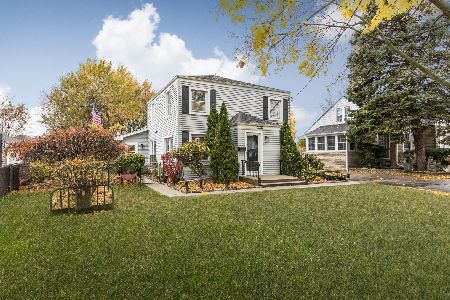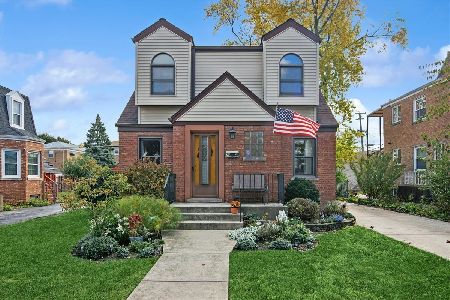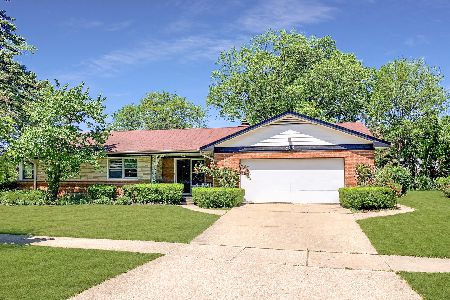840 Merrill Street, Park Ridge, Illinois 60068
$649,000
|
Sold
|
|
| Status: | Closed |
| Sqft: | 0 |
| Cost/Sqft: | — |
| Beds: | 4 |
| Baths: | 3 |
| Year Built: | 1961 |
| Property Taxes: | $11,459 |
| Days On Market: | 2907 |
| Lot Size: | 0,21 |
Description
Almost 3500 square feet of living space in this Country Club area gem. This wonderfully cared for home features 4 beds, 2.1 baths and a dream kitchen. The MB leads the way w/ an updated MBath (w/heated floors) & a large WIC. The other 3 bedrooms are of generous size & feature HWF and ample closet space. The expansive LR / DR combo (w/HWF under carpet) lead to the den which is currently being used as a formal DR. The kitchen has been completely remodeled, feat. SS, table space, breakfast bar, huge counter space, surround stereo spkrs & more. The upgrades and updates in this home are too many to list including in lawn sprinklers, flood control and whole house generator) and the landscaping is professionally tailored w/ lights recently added. Don't wait - this is a gem of a home!!
Property Specifics
| Single Family | |
| — | |
| — | |
| 1961 | |
| Partial | |
| — | |
| No | |
| 0.21 |
| Cook | |
| Michael John Terrace | |
| 0 / Not Applicable | |
| None | |
| Lake Michigan,Public | |
| Public Sewer | |
| 09858432 | |
| 09251210640000 |
Nearby Schools
| NAME: | DISTRICT: | DISTANCE: | |
|---|---|---|---|
|
Grade School
Eugene Field Elementary School |
64 | — | |
|
Middle School
Emerson Middle School |
64 | Not in DB | |
|
High School
Maine South High School |
207 | Not in DB | |
Property History
| DATE: | EVENT: | PRICE: | SOURCE: |
|---|---|---|---|
| 26 Apr, 2018 | Sold | $649,000 | MRED MLS |
| 3 Mar, 2018 | Under contract | $649,000 | MRED MLS |
| 15 Feb, 2018 | Listed for sale | $649,000 | MRED MLS |
Room Specifics
Total Bedrooms: 4
Bedrooms Above Ground: 4
Bedrooms Below Ground: 0
Dimensions: —
Floor Type: Hardwood
Dimensions: —
Floor Type: Hardwood
Dimensions: —
Floor Type: Hardwood
Full Bathrooms: 3
Bathroom Amenities: Double Sink
Bathroom in Basement: 0
Rooms: Recreation Room,Foyer,Den,Walk In Closet,Utility Room-Lower Level
Basement Description: Sub-Basement
Other Specifics
| 2 | |
| Concrete Perimeter | |
| Concrete | |
| Patio, Porch, Storms/Screens | |
| Fenced Yard,Landscaped | |
| 75 X 120 X 80 X 117 | |
| Unfinished | |
| Full | |
| Hardwood Floors, Heated Floors | |
| Double Oven, Microwave, Dishwasher, Refrigerator, Washer, Dryer, Disposal, Stainless Steel Appliance(s) | |
| Not in DB | |
| Sidewalks, Street Lights, Street Paved | |
| — | |
| — | |
| Gas Log, Gas Starter, Includes Accessories |
Tax History
| Year | Property Taxes |
|---|---|
| 2018 | $11,459 |
Contact Agent
Nearby Similar Homes
Nearby Sold Comparables
Contact Agent
Listing Provided By
Baird & Warner










