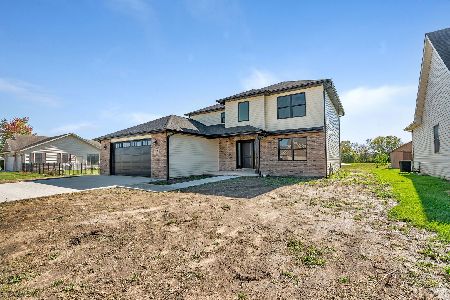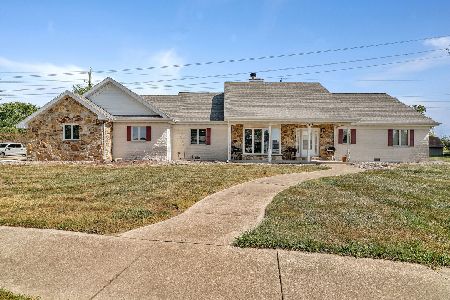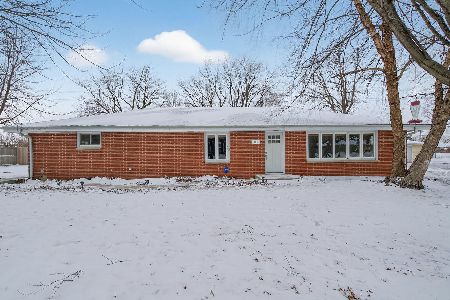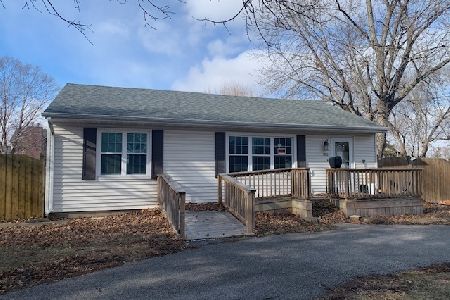840 Pheasant Lane, Coal City, Illinois 60416
$354,000
|
Sold
|
|
| Status: | Closed |
| Sqft: | 3,300 |
| Cost/Sqft: | $110 |
| Beds: | 5 |
| Baths: | 5 |
| Year Built: | 2006 |
| Property Taxes: | $6,556 |
| Days On Market: | 3065 |
| Lot Size: | 0,00 |
Description
Custom built beautiful home with so many upgrades! 2 Story entry, high ceilings and 6 panel oak doors throughout. Large bedrooms with generous closets. Gorgeous master suite with huge bedroom, bathroom with separate vanities, jetted tub, large walk-in heated shower with multiple shower heads and enormous walk-in closet. Basement with walkout brick patio is finished with bedroom, full bath, family room, full bar and rec area. Perfect for entertaining and adds another 1000 feet of usable space. Central vacuum, 3 car heated garage has built-in cabinets, work bench, running water and floor drain. Covered front porch and huge back deck. Beautifully landscaped, close to great schools and in one of the safest cities in Illinois. A Definite must see!
Property Specifics
| Single Family | |
| — | |
| — | |
| 2006 | |
| Full,Walkout | |
| — | |
| No | |
| — |
| Grundy | |
| Quail Run | |
| 0 / Not Applicable | |
| None | |
| Public | |
| Public Sewer | |
| 09750657 | |
| 0903327020 |
Nearby Schools
| NAME: | DISTRICT: | DISTANCE: | |
|---|---|---|---|
|
Grade School
Coal City Elementary School |
1 | — | |
|
Middle School
Coal City Middle School |
1 | Not in DB | |
|
High School
Coal City High School |
1 | Not in DB | |
Property History
| DATE: | EVENT: | PRICE: | SOURCE: |
|---|---|---|---|
| 9 Aug, 2013 | Sold | $340,000 | MRED MLS |
| 7 Jul, 2013 | Under contract | $365,000 | MRED MLS |
| 6 Jul, 2013 | Listed for sale | $365,000 | MRED MLS |
| 1 Dec, 2017 | Sold | $354,000 | MRED MLS |
| 20 Oct, 2017 | Under contract | $364,000 | MRED MLS |
| — | Last price change | $375,000 | MRED MLS |
| 14 Sep, 2017 | Listed for sale | $375,000 | MRED MLS |
Room Specifics
Total Bedrooms: 5
Bedrooms Above Ground: 5
Bedrooms Below Ground: 0
Dimensions: —
Floor Type: Carpet
Dimensions: —
Floor Type: Carpet
Dimensions: —
Floor Type: Carpet
Dimensions: —
Floor Type: —
Full Bathrooms: 5
Bathroom Amenities: Whirlpool,Separate Shower,Double Sink
Bathroom in Basement: 1
Rooms: Bedroom 5,Den
Basement Description: Finished,Exterior Access
Other Specifics
| 3 | |
| Concrete Perimeter | |
| Concrete | |
| Deck, Patio, Porch | |
| Landscaped | |
| 80X154.14 | |
| — | |
| Full | |
| Vaulted/Cathedral Ceilings, Bar-Wet, Hardwood Floors, First Floor Laundry | |
| Range, Microwave, Dishwasher, Refrigerator, Bar Fridge, Washer, Dryer, Disposal | |
| Not in DB | |
| Sidewalks | |
| — | |
| — | |
| Wood Burning, Gas Log, Gas Starter |
Tax History
| Year | Property Taxes |
|---|---|
| 2013 | $6,213 |
| 2017 | $6,556 |
Contact Agent
Nearby Similar Homes
Nearby Sold Comparables
Contact Agent
Listing Provided By
Prello Realty, Inc.







