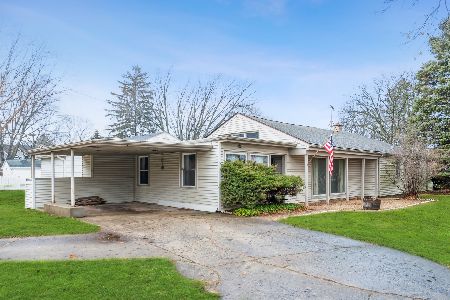840 Rockland Road, Libertyville, Illinois 60048
$175,000
|
Sold
|
|
| Status: | Closed |
| Sqft: | 1,200 |
| Cost/Sqft: | $150 |
| Beds: | 2 |
| Baths: | 1 |
| Year Built: | 1949 |
| Property Taxes: | $5,124 |
| Days On Market: | 4862 |
| Lot Size: | 0,19 |
Description
Relax in Your Sun-Drenched Ranch, Updated Throughout in Desired Copeland Manor. Awesome 2.5 Car Garage with Oversized Door('96). Driveway Off Side Street. Newer Furnace(03), A/C(06). 200 Amp Service, Corner Lot. Recessed Lighting. Wood-Burning Stove. Welcoming Fenced-In Yard, Brick Paver Patio. Family Room & 1st Floor Laundry. Award-Winning Schools. Near Forest Preserve Trails. NOT a SHORT sale or FORECLOSURE!!!!
Property Specifics
| Single Family | |
| — | |
| Ranch | |
| 1949 | |
| None | |
| — | |
| No | |
| 0.19 |
| Lake | |
| Copeland Manor | |
| 0 / Not Applicable | |
| None | |
| Lake Michigan | |
| Public Sewer, Sewer-Storm | |
| 08164835 | |
| 11221030440000 |
Nearby Schools
| NAME: | DISTRICT: | DISTANCE: | |
|---|---|---|---|
|
Grade School
Copeland Manor Elementary School |
70 | — | |
|
Middle School
Highland Middle School |
70 | Not in DB | |
|
High School
Libertyville High School |
128 | Not in DB | |
Property History
| DATE: | EVENT: | PRICE: | SOURCE: |
|---|---|---|---|
| 2 Nov, 2012 | Sold | $175,000 | MRED MLS |
| 19 Oct, 2012 | Under contract | $179,900 | MRED MLS |
| 20 Sep, 2012 | Listed for sale | $179,900 | MRED MLS |
| 6 Dec, 2016 | Sold | $250,000 | MRED MLS |
| 6 Nov, 2016 | Under contract | $265,000 | MRED MLS |
| 28 Oct, 2016 | Listed for sale | $265,000 | MRED MLS |
| 13 Dec, 2016 | Listed for sale | $0 | MRED MLS |
| 27 Jun, 2019 | Listed for sale | $0 | MRED MLS |
| 14 Aug, 2020 | Listed for sale | $0 | MRED MLS |
Room Specifics
Total Bedrooms: 2
Bedrooms Above Ground: 2
Bedrooms Below Ground: 0
Dimensions: —
Floor Type: Carpet
Full Bathrooms: 1
Bathroom Amenities: —
Bathroom in Basement: —
Rooms: No additional rooms
Basement Description: None
Other Specifics
| 2.5 | |
| — | |
| — | |
| Patio | |
| Corner Lot,Fenced Yard | |
| 59 X 140 | |
| — | |
| None | |
| First Floor Bedroom, First Floor Laundry, First Floor Full Bath | |
| Range, Refrigerator, Washer, Dryer | |
| Not in DB | |
| — | |
| — | |
| — | |
| — |
Tax History
| Year | Property Taxes |
|---|---|
| 2012 | $5,124 |
| 2016 | $4,722 |
Contact Agent
Nearby Similar Homes
Nearby Sold Comparables
Contact Agent
Listing Provided By
Century 21 Elm, Realtors











