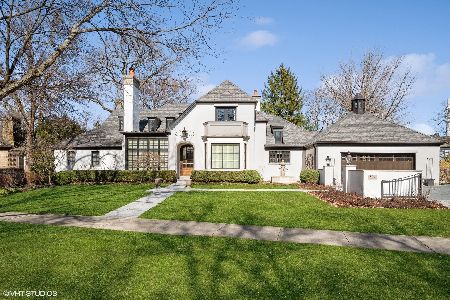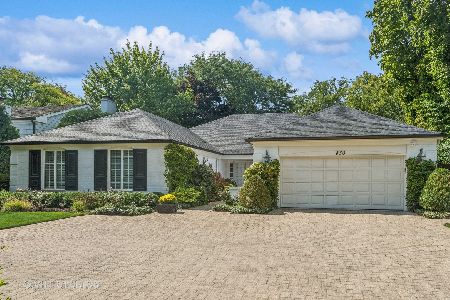840 Sheridan Road, Winnetka, Illinois 60093
$1,712,000
|
Sold
|
|
| Status: | Closed |
| Sqft: | 6,073 |
| Cost/Sqft: | $288 |
| Beds: | 5 |
| Baths: | 4 |
| Year Built: | 1979 |
| Property Taxes: | $26,911 |
| Days On Market: | 2231 |
| Lot Size: | 0,33 |
Description
Beach living at its finest! Rare opportunity to live across from the beach with wooded views of Lloyd Park in this fully renovated home by Highgate Builders on 1/3 acre. Fantastic open floor plan sophisticated decor in great walk-to-everything location! Spectacular fresh kitchen/bar/family room with Iceberg Quartzite & high performance Mystery White marble countertops, redesigned custom cabinetry, millwork & more! Extraordinary beautiful vistas. Extensive & thoughtful very recent improvements inside and out including new kitchen & 3 baths, Marvin windows, floors, doors & hardware, Lutron lighting, mechanicals, roof and more. Designer finishes & fixtures throughout: Ann Sacks, Kallista, Barbara Barry, Hubbardton Forge. Designed for comfortable open living- meticulously maintained. Handsome staircase and great landing leads to lovely master with luxurious bath & fabulous his & her fitted closets plus an additional 4 BRs on 2nd floor. 5th BR used as 2nd Laundry Room with a view. Fabulous patio-idyllic and huge private fenced yard. 80' Wide frontage. Attached garage leads to mudroom with laundry. Excellent lower level for kids of all ages. Truly Pristine. Directly across from Lloyd beach & open park plus a quick walk to Tower beach both towns, trains! A fabulous beach lifestyle anytime of year. Move right in and enjoy!
Property Specifics
| Single Family | |
| — | |
| Colonial | |
| 1979 | |
| Full | |
| — | |
| No | |
| 0.33 |
| Cook | |
| — | |
| 0 / Not Applicable | |
| None | |
| Public | |
| Public Sewer | |
| 10644120 | |
| 05174040310000 |
Nearby Schools
| NAME: | DISTRICT: | DISTANCE: | |
|---|---|---|---|
|
Grade School
Greeley Elementary School |
36 | — | |
|
High School
New Trier Twp H.s. Northfield/wi |
203 | Not in DB | |
|
Alternate Junior High School
Carleton W Washburne School |
— | Not in DB | |
Property History
| DATE: | EVENT: | PRICE: | SOURCE: |
|---|---|---|---|
| 5 Jun, 2014 | Sold | $1,360,000 | MRED MLS |
| 19 Mar, 2014 | Under contract | $1,349,000 | MRED MLS |
| 17 Mar, 2014 | Listed for sale | $1,349,000 | MRED MLS |
| 27 Aug, 2020 | Sold | $1,712,000 | MRED MLS |
| 21 Jul, 2020 | Under contract | $1,749,000 | MRED MLS |
| 9 Dec, 2019 | Listed for sale | $1,749,000 | MRED MLS |
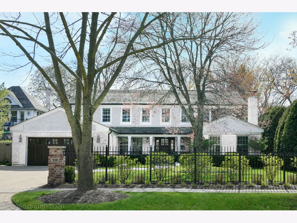
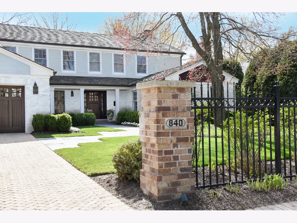
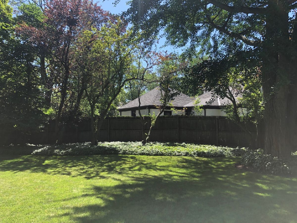
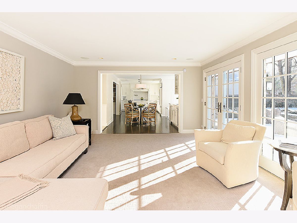
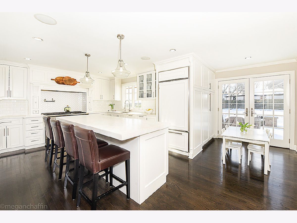
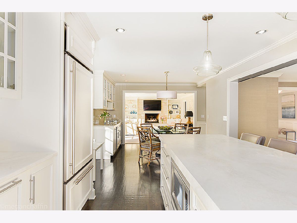
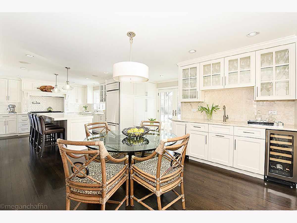
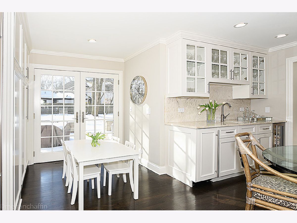
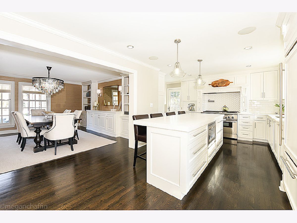
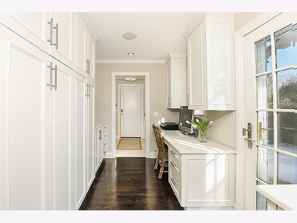
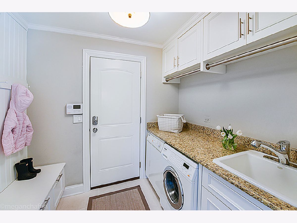
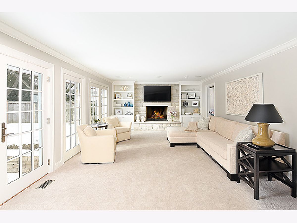
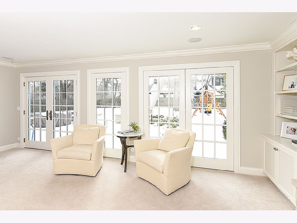
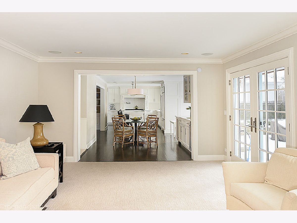
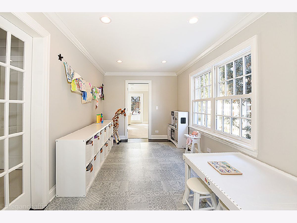
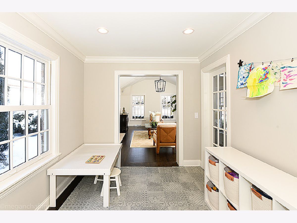
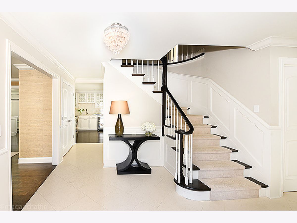
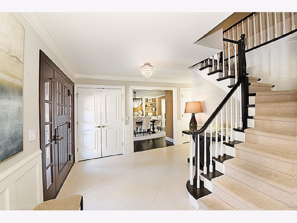
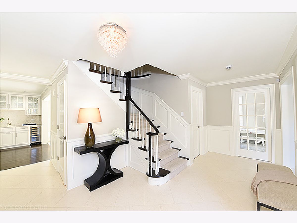
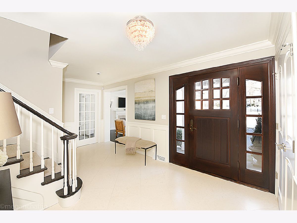
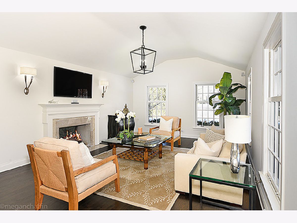
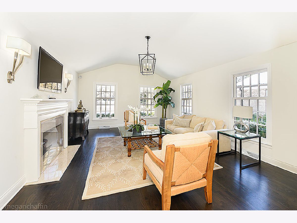
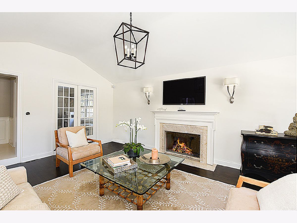
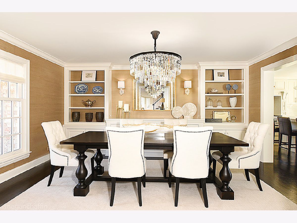
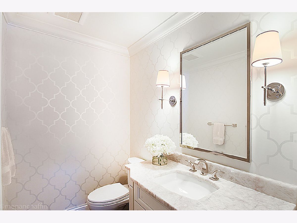
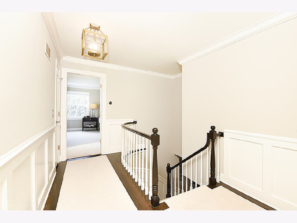
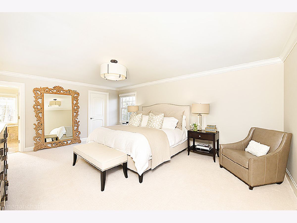
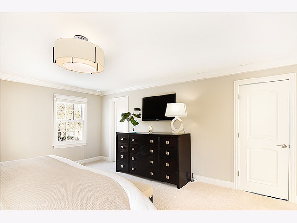
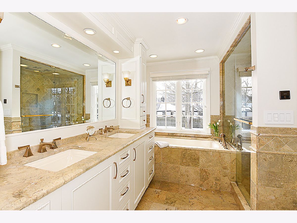
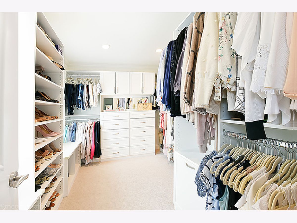
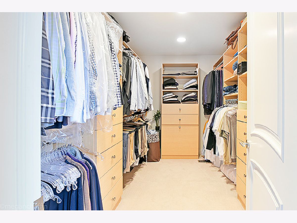
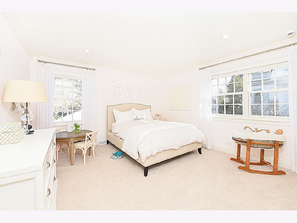
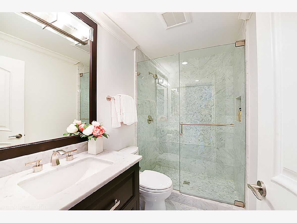
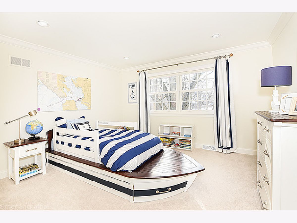
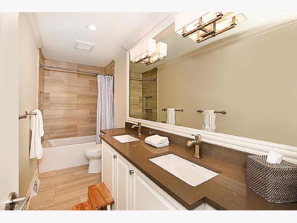
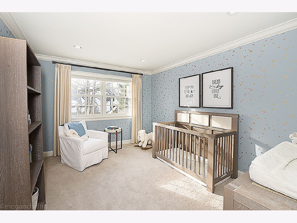
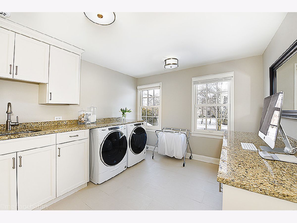
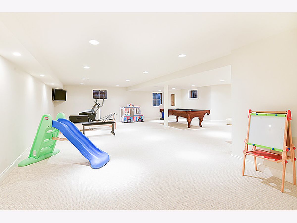
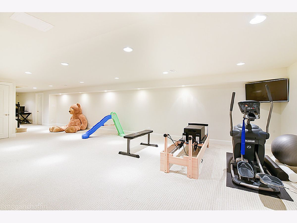
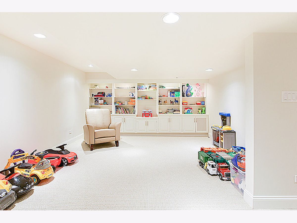
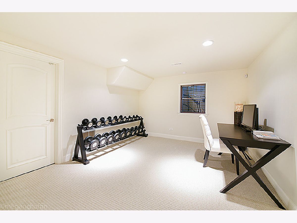
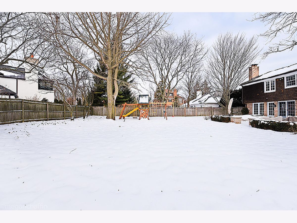
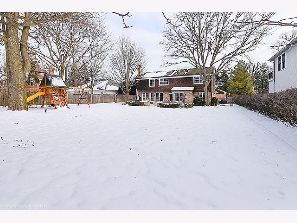
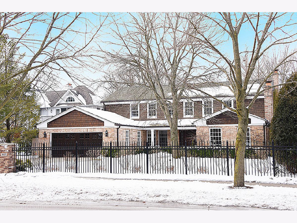
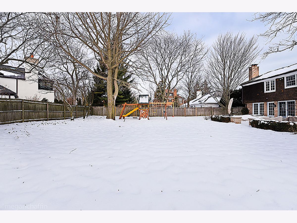
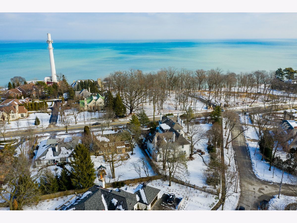
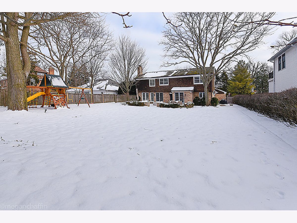
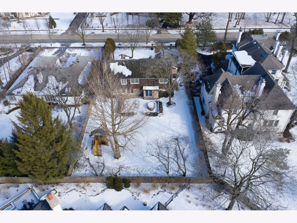
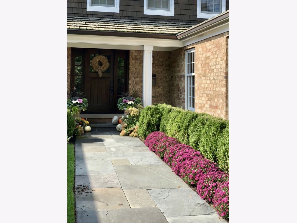
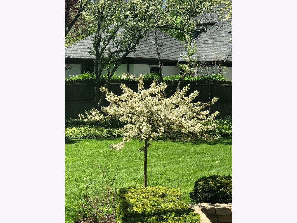
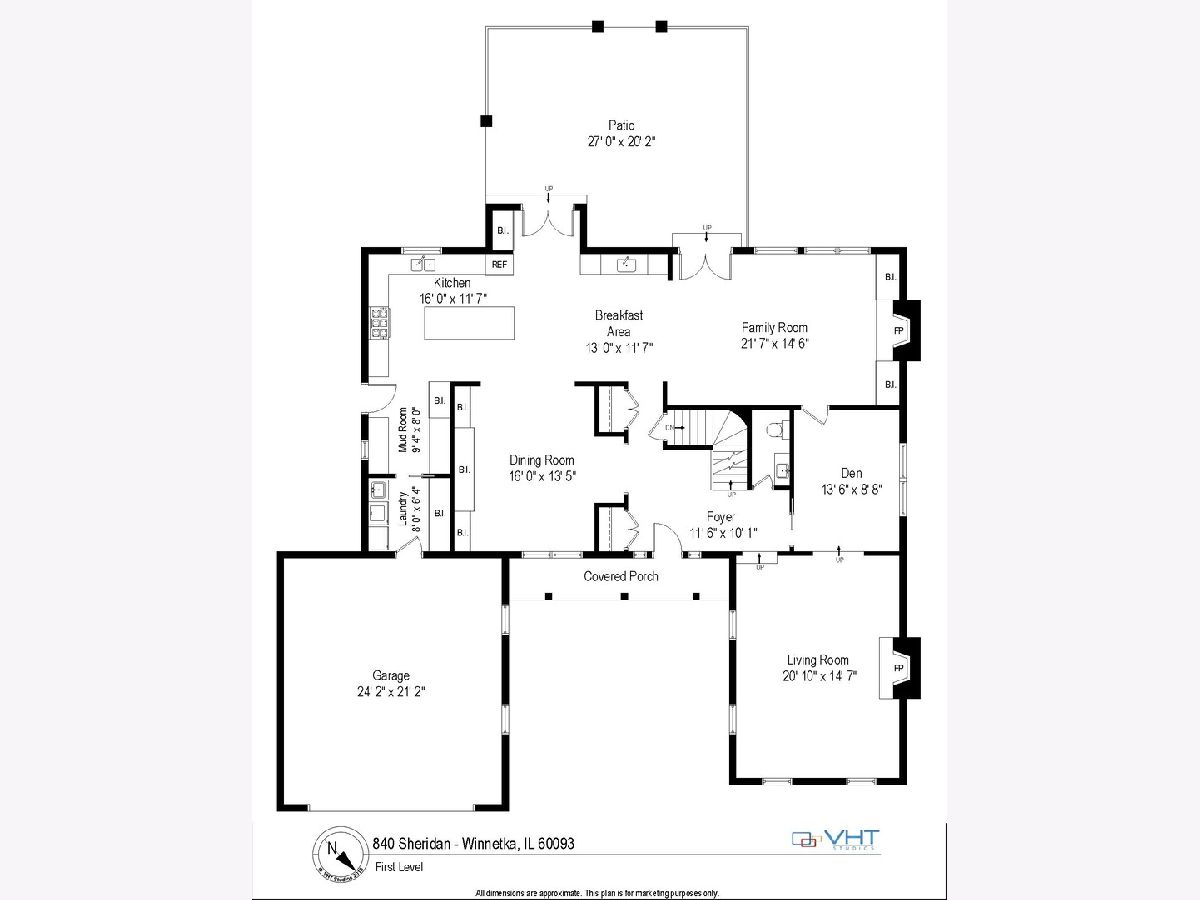
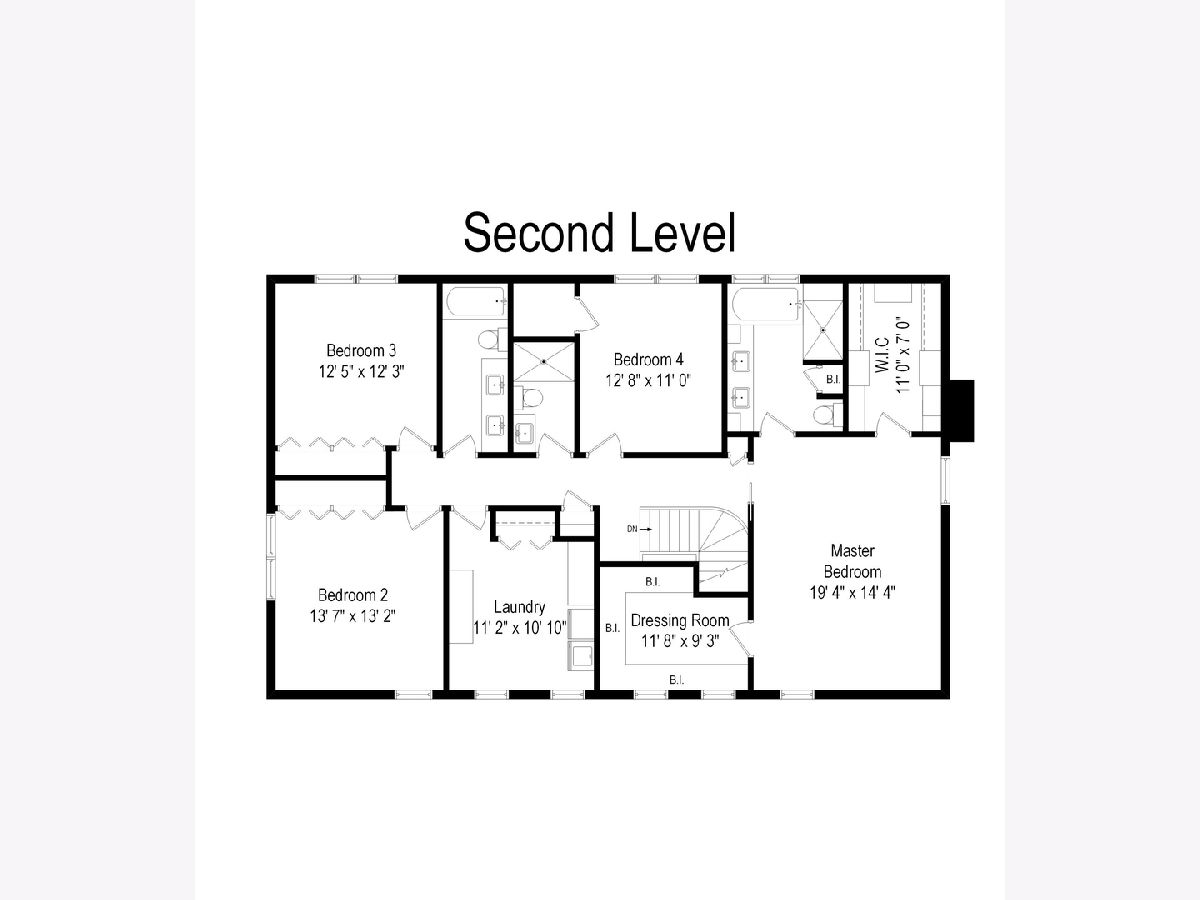
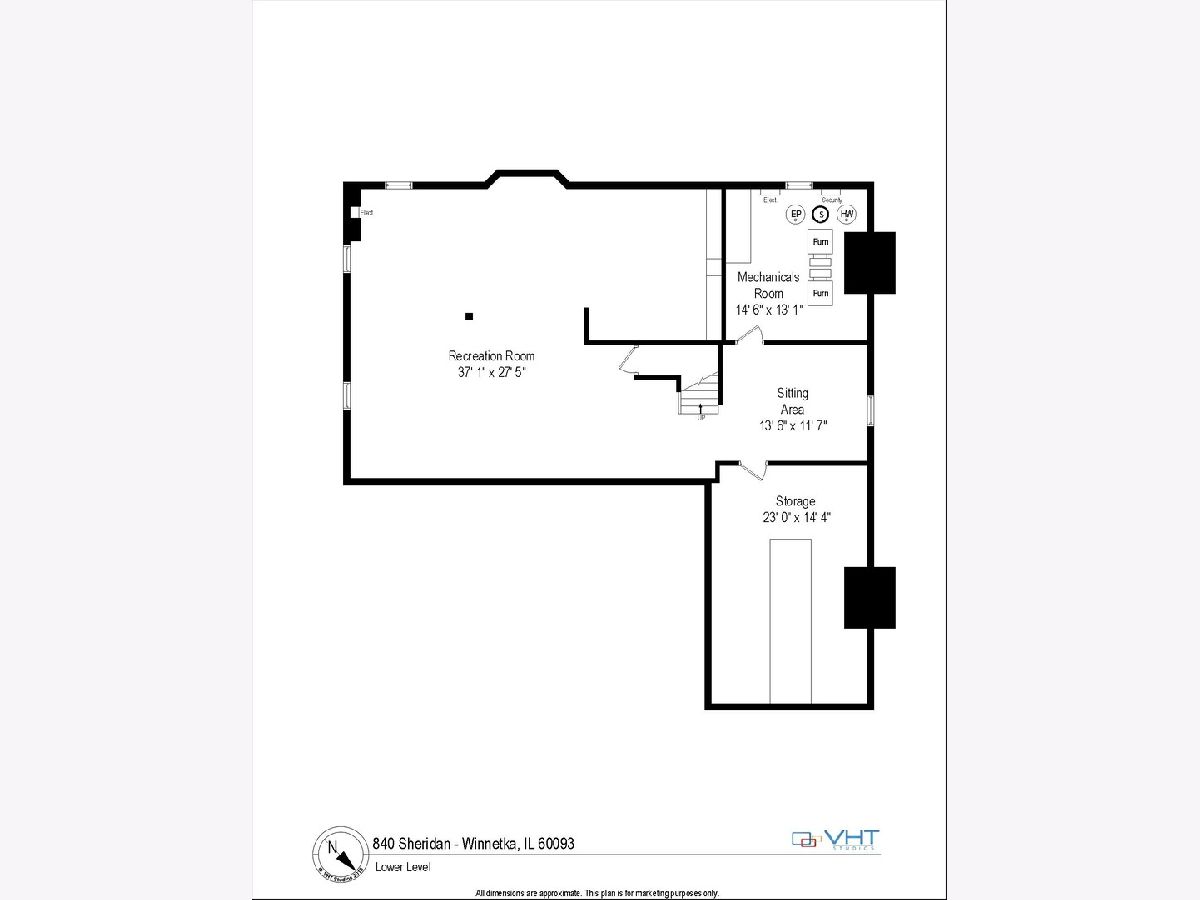
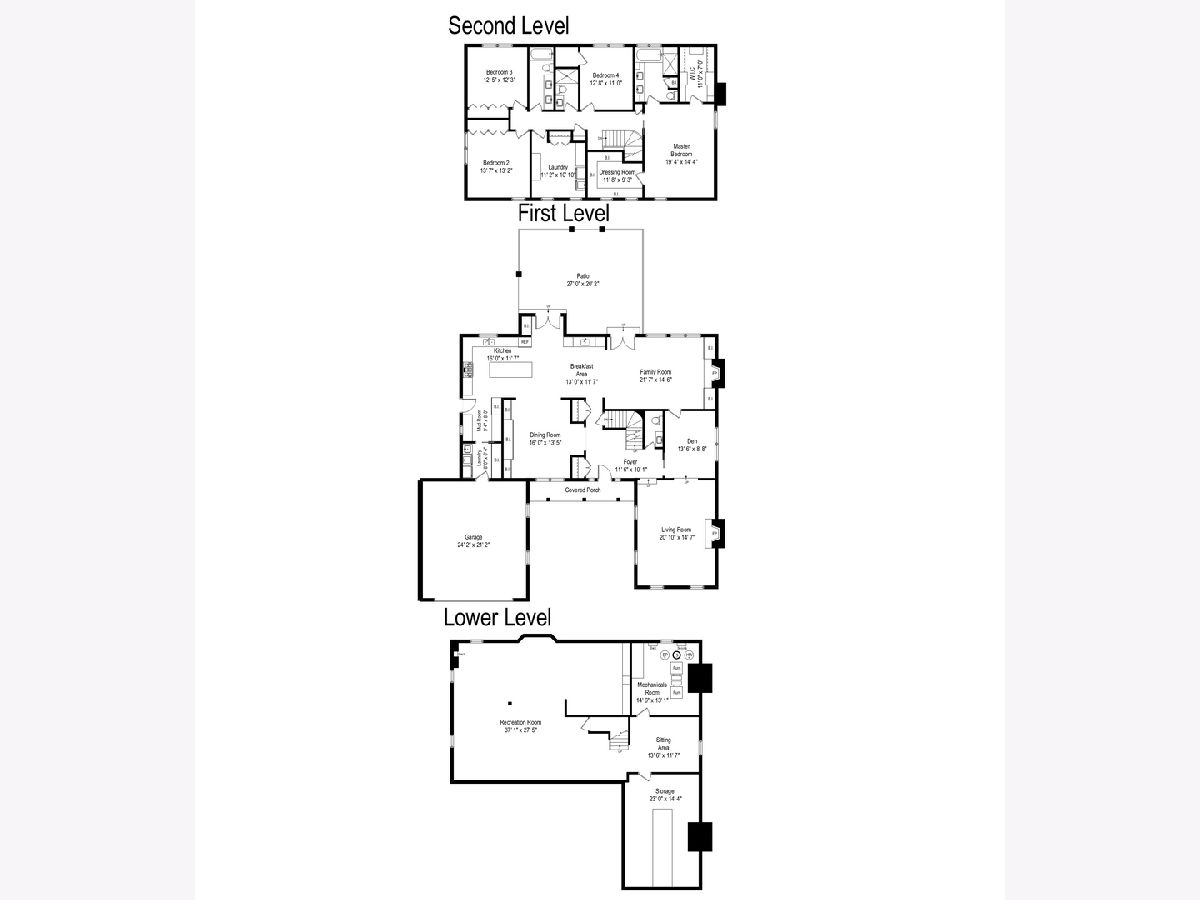
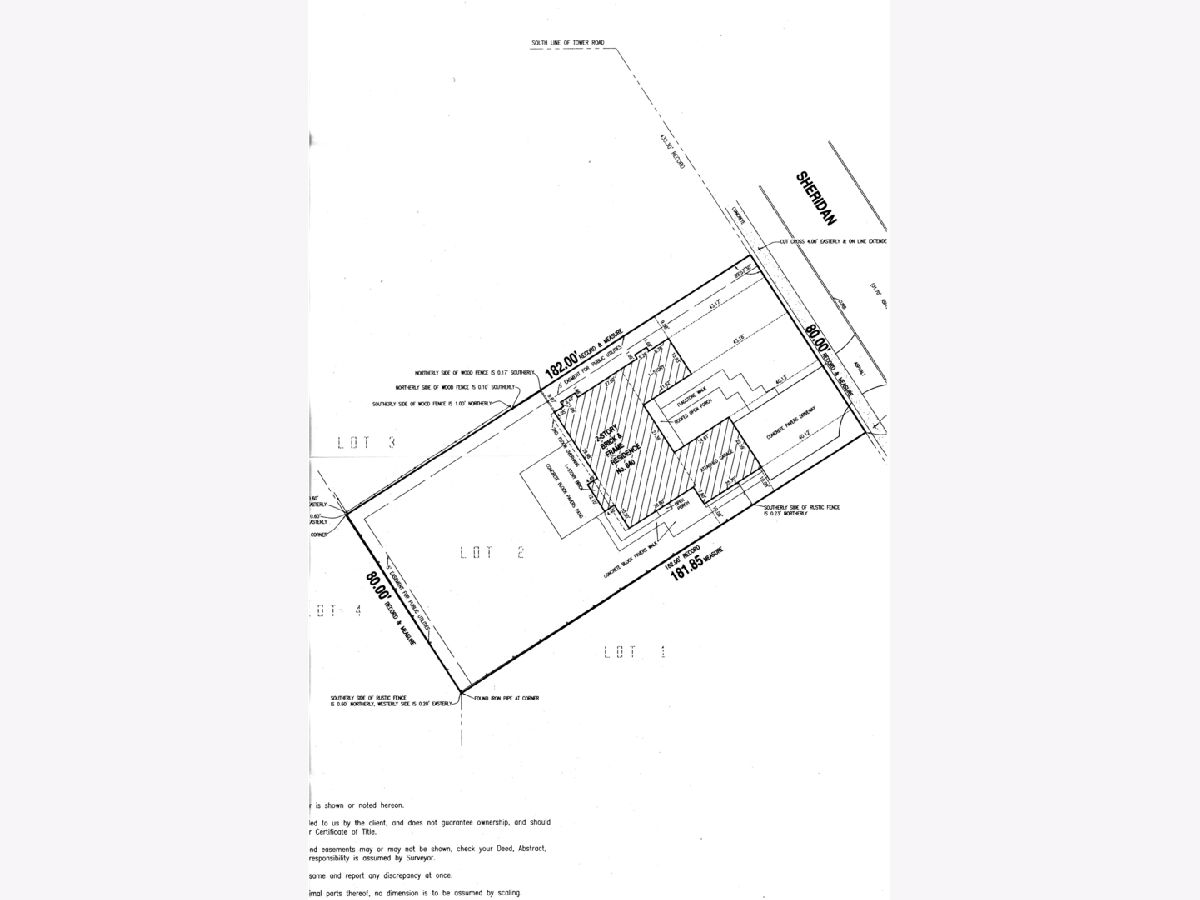
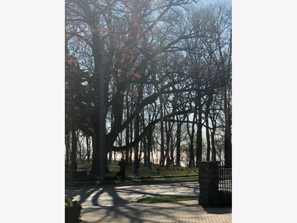
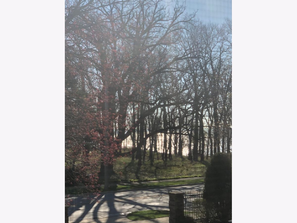
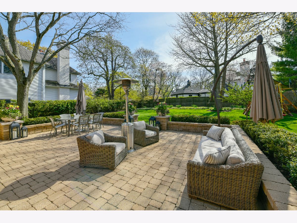
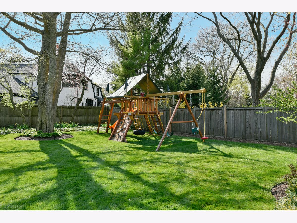
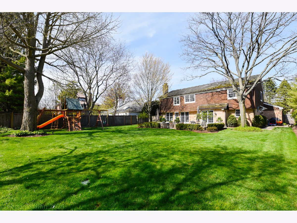
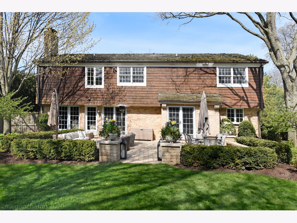
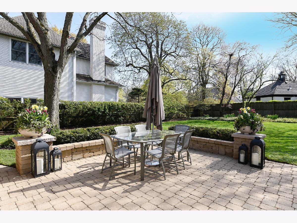
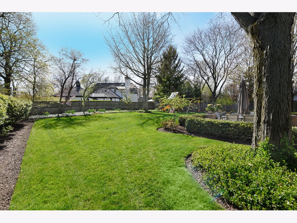
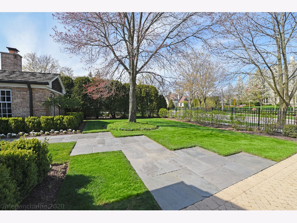
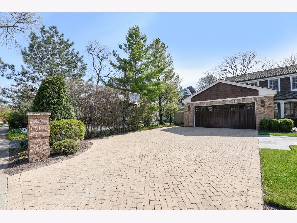
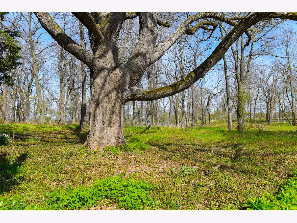
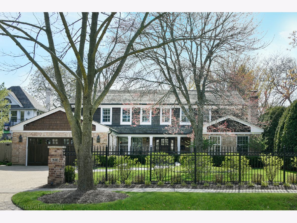
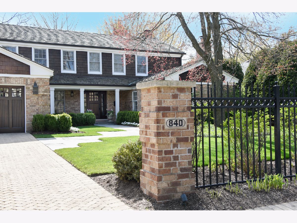
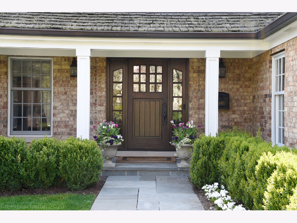
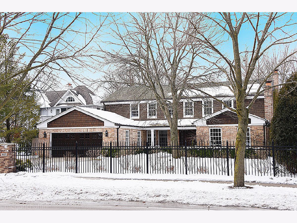
Room Specifics
Total Bedrooms: 5
Bedrooms Above Ground: 5
Bedrooms Below Ground: 0
Dimensions: —
Floor Type: Carpet
Dimensions: —
Floor Type: Carpet
Dimensions: —
Floor Type: Carpet
Dimensions: —
Floor Type: —
Full Bathrooms: 4
Bathroom Amenities: Separate Shower,Double Sink,Soaking Tub
Bathroom in Basement: 0
Rooms: Recreation Room,Sitting Room,Storage,Mud Room,Breakfast Room,Foyer,Bedroom 5,Walk In Closet,Utility Room-Lower Level
Basement Description: Finished
Other Specifics
| 2 | |
| Concrete Perimeter | |
| Other | |
| Patio, Porch | |
| — | |
| 80X182 | |
| — | |
| Full | |
| Bar-Wet, Hardwood Floors, Heated Floors, First Floor Laundry, Second Floor Laundry, Built-in Features, Walk-In Closet(s) | |
| Range, Microwave, Dishwasher, High End Refrigerator, Washer, Dryer, Wine Refrigerator | |
| Not in DB | |
| Sidewalks, Street Lights, Street Paved | |
| — | |
| — | |
| Gas Log |
Tax History
| Year | Property Taxes |
|---|---|
| 2014 | $31,544 |
| 2020 | $26,911 |
Contact Agent
Nearby Sold Comparables
Contact Agent
Listing Provided By
Compass




