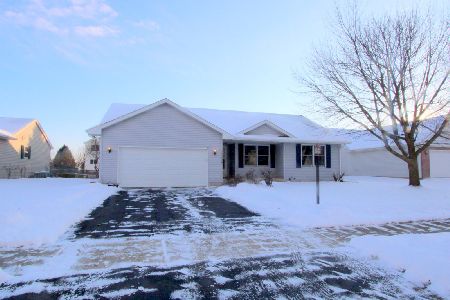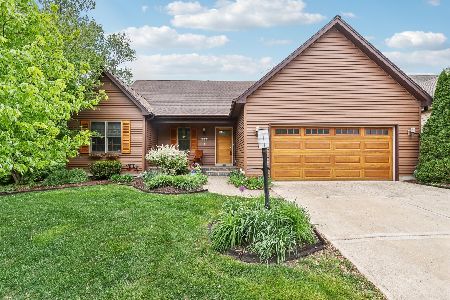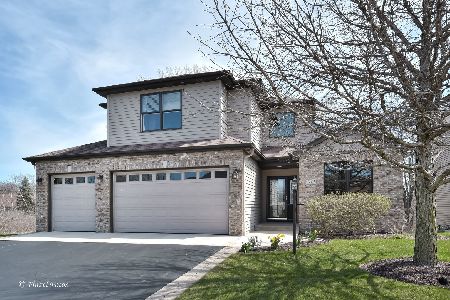840 Southview Drive, Woodstock, Illinois 60098
$280,000
|
Sold
|
|
| Status: | Closed |
| Sqft: | 2,121 |
| Cost/Sqft: | $141 |
| Beds: | 3 |
| Baths: | 2 |
| Year Built: | 2005 |
| Property Taxes: | $8,441 |
| Days On Market: | 1929 |
| Lot Size: | 0,14 |
Description
What's not to love about this well-cared for QUALITY custom home! Built by Reschke, this home has been meticulously maintained inside and out! Situated on a beautifully landscaped premium end lot backing to the Concannon Conservation Area - it's a bird watcher's dream location! PLUS no one can ever build a house behind or next to you...Can you say PRIVACY?! Enjoy the inviting open floor plan of the great room with vaulted ceilings and floor-to-ceiling stone fireplace! You'll be WOWED by the gourmet kitchen with quartz countertops, breakfast bar and stone backsplash. And check out the unique light fixtures throughout the home! The luxurious primary bedroom & bath ensuite offers a sitting area plus a spacious bath with soaker tub, separate shower, double porcelain vessel sinks, mirror-mounted wall faucets and walk-in closet. The 2nd and 3rd bedrooms are generously-sized and feature large and walk-in closets. Enjoy your morning coffee on the composite deck overlooking the beautiful backyard views! So many upgrades throughout...lever door handles, a new front door, new garage door plus a new brick walkway, porch and concrete driveway too! Laundry/mudroom with plenty of workspace and newer washer & dryer. PLUS so much potential with the full basement to create the entertainment space of your dreams. Close to shopping, restaurants, great schools, the popular Woodstock farmers' market and festivals, and more. House is VACANT; being sold "AS-IS". Make an appointment to see this well-kept beauty today and come home to nature!
Property Specifics
| Single Family | |
| — | |
| Ranch | |
| 2005 | |
| Full | |
| CUSTOM RANCH | |
| No | |
| 0.14 |
| Mc Henry | |
| Country Ridge | |
| 140 / Annual | |
| None | |
| Public | |
| Public Sewer | |
| 10905057 | |
| 1308476009 |
Nearby Schools
| NAME: | DISTRICT: | DISTANCE: | |
|---|---|---|---|
|
Grade School
Dean Street Elementary School |
200 | — | |
|
Middle School
Creekside Middle School |
200 | Not in DB | |
|
High School
Woodstock High School |
200 | Not in DB | |
Property History
| DATE: | EVENT: | PRICE: | SOURCE: |
|---|---|---|---|
| 19 Feb, 2021 | Sold | $280,000 | MRED MLS |
| 12 Jan, 2021 | Under contract | $300,000 | MRED MLS |
| 14 Oct, 2020 | Listed for sale | $300,000 | MRED MLS |
| 10 Jul, 2025 | Sold | $418,000 | MRED MLS |
| 28 May, 2025 | Under contract | $418,000 | MRED MLS |
| — | Last price change | $425,000 | MRED MLS |
| 19 May, 2025 | Listed for sale | $425,000 | MRED MLS |
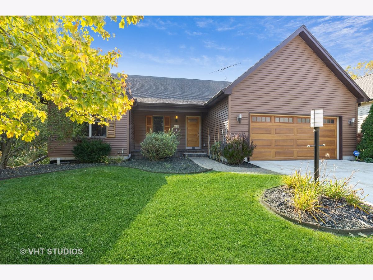
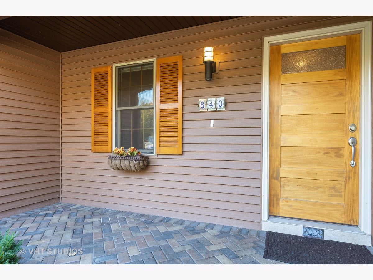
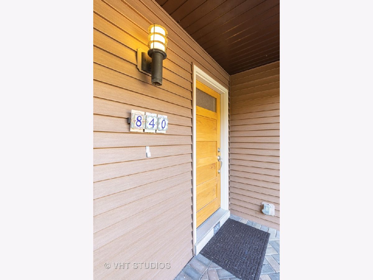
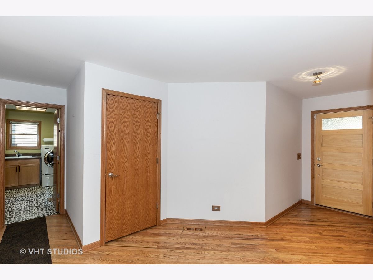
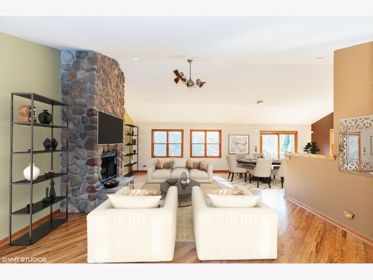
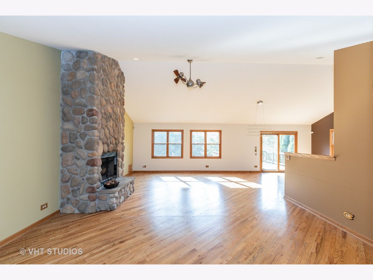
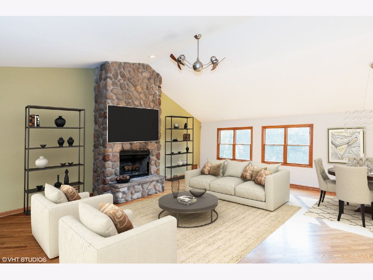
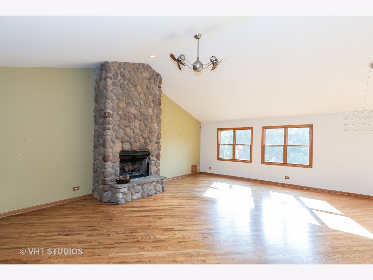
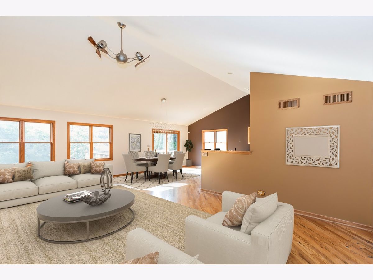
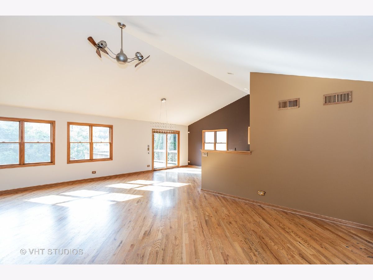
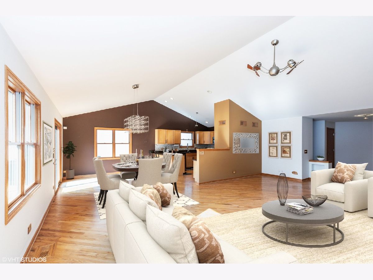

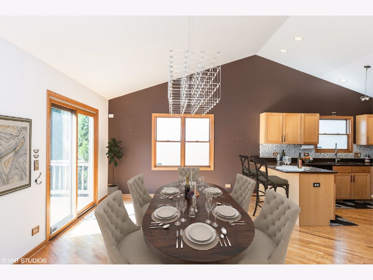
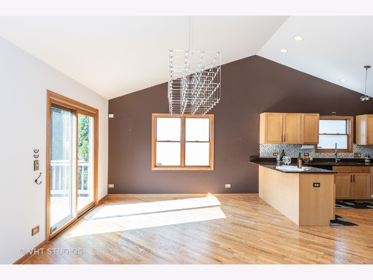
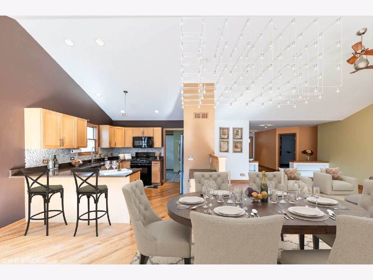
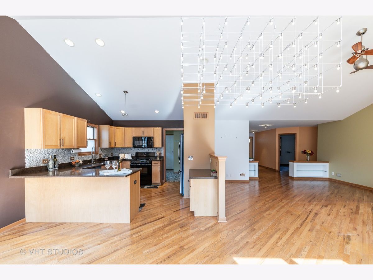
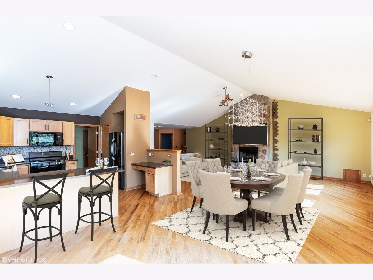
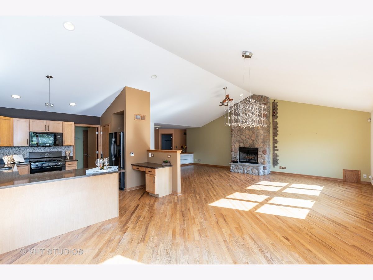

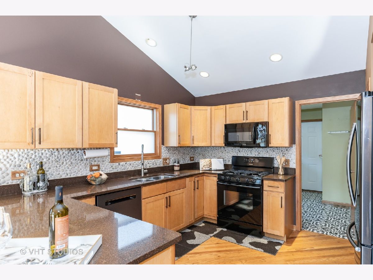
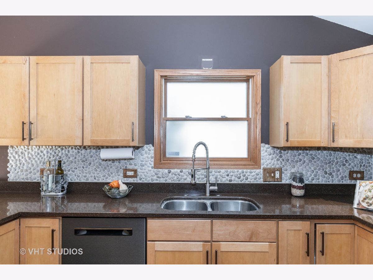
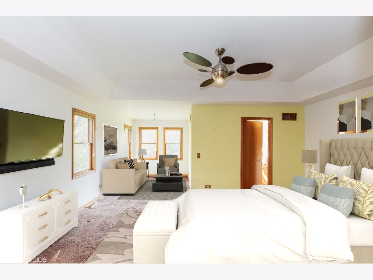
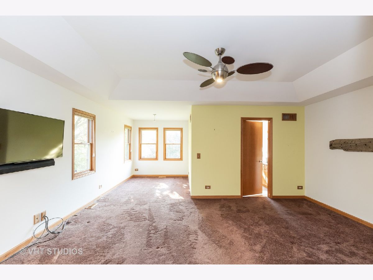
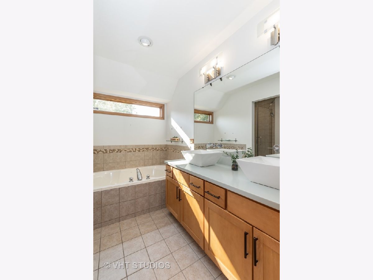
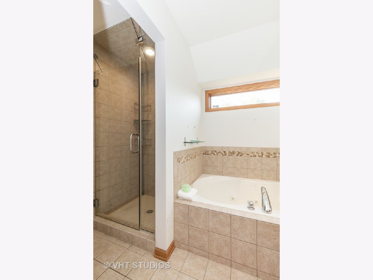
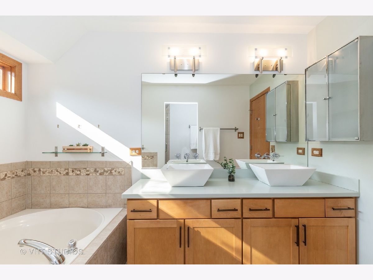
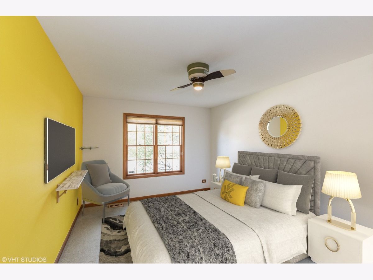
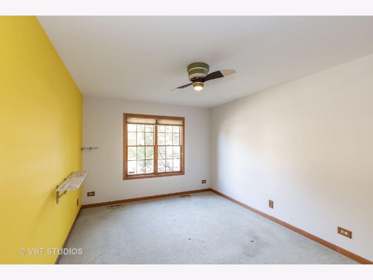
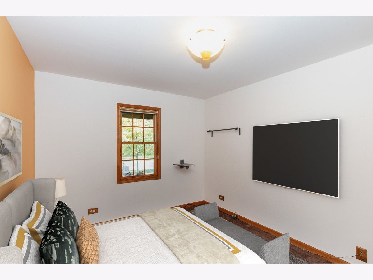

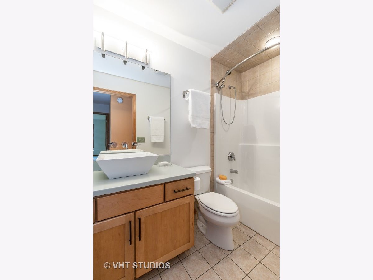
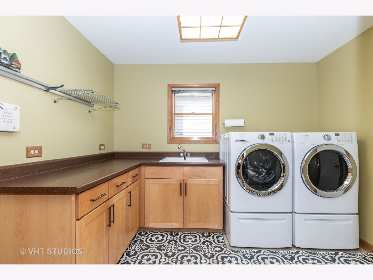
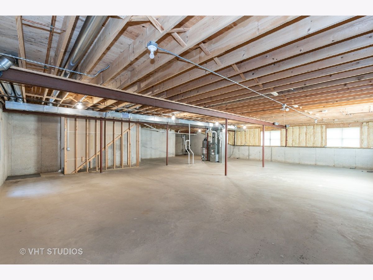

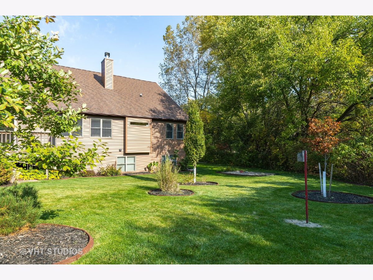

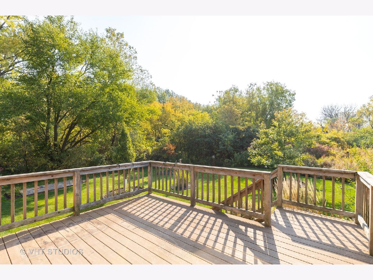
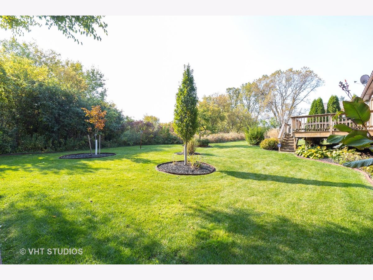
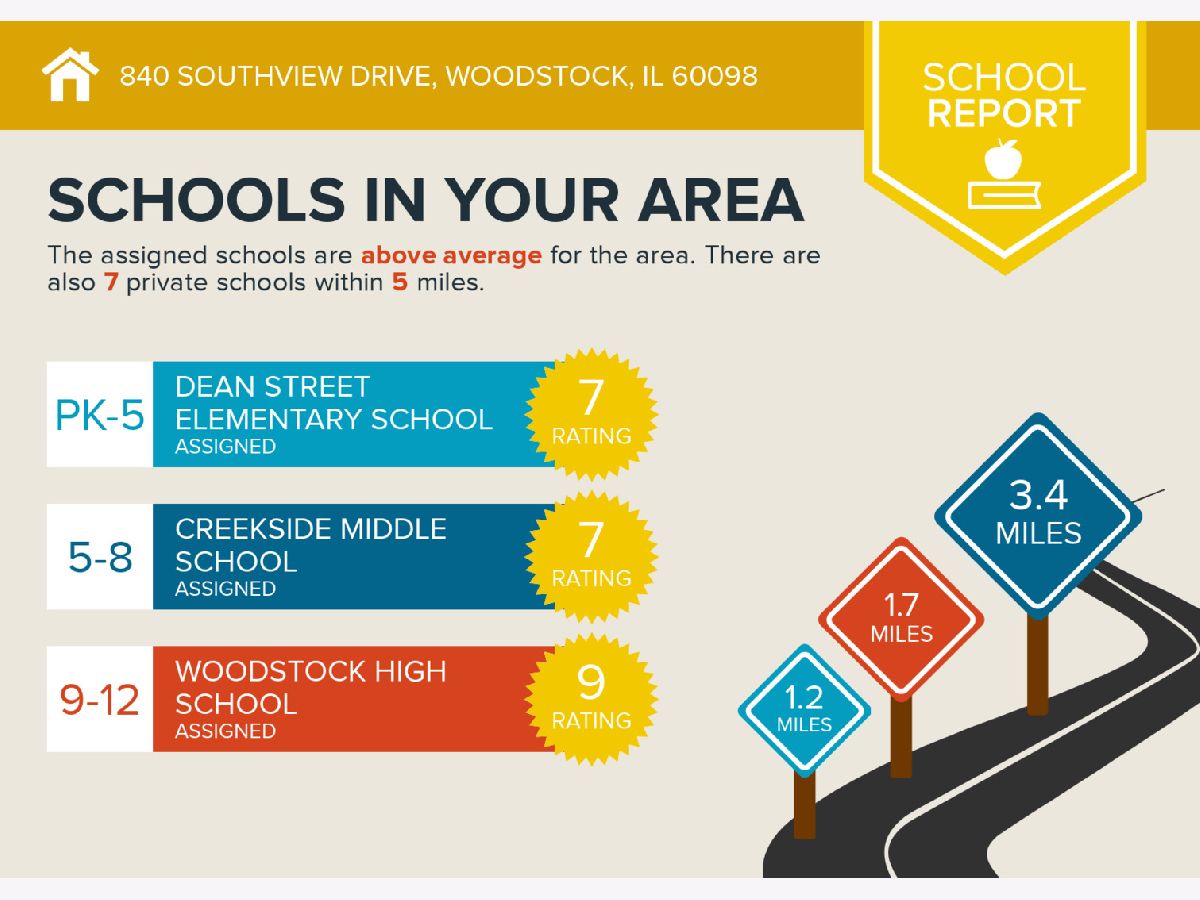
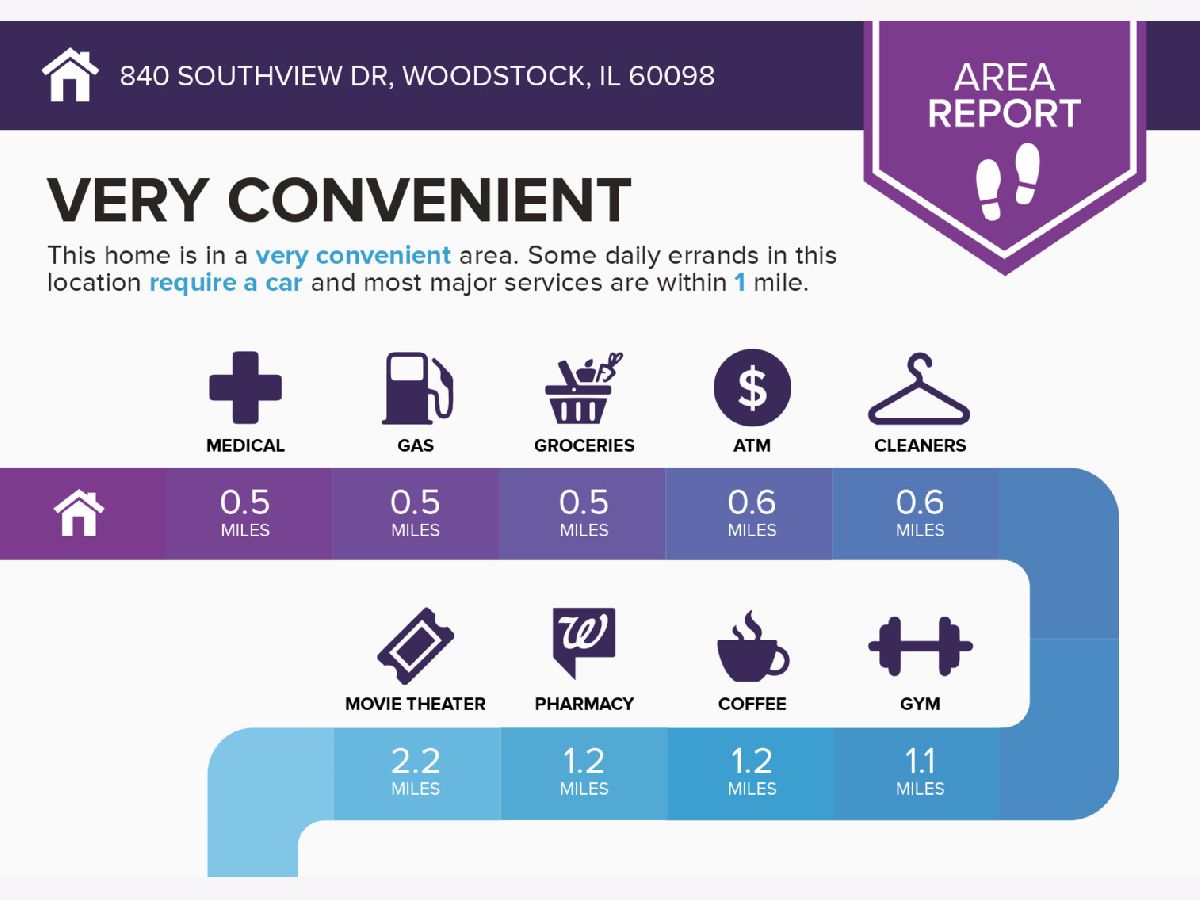
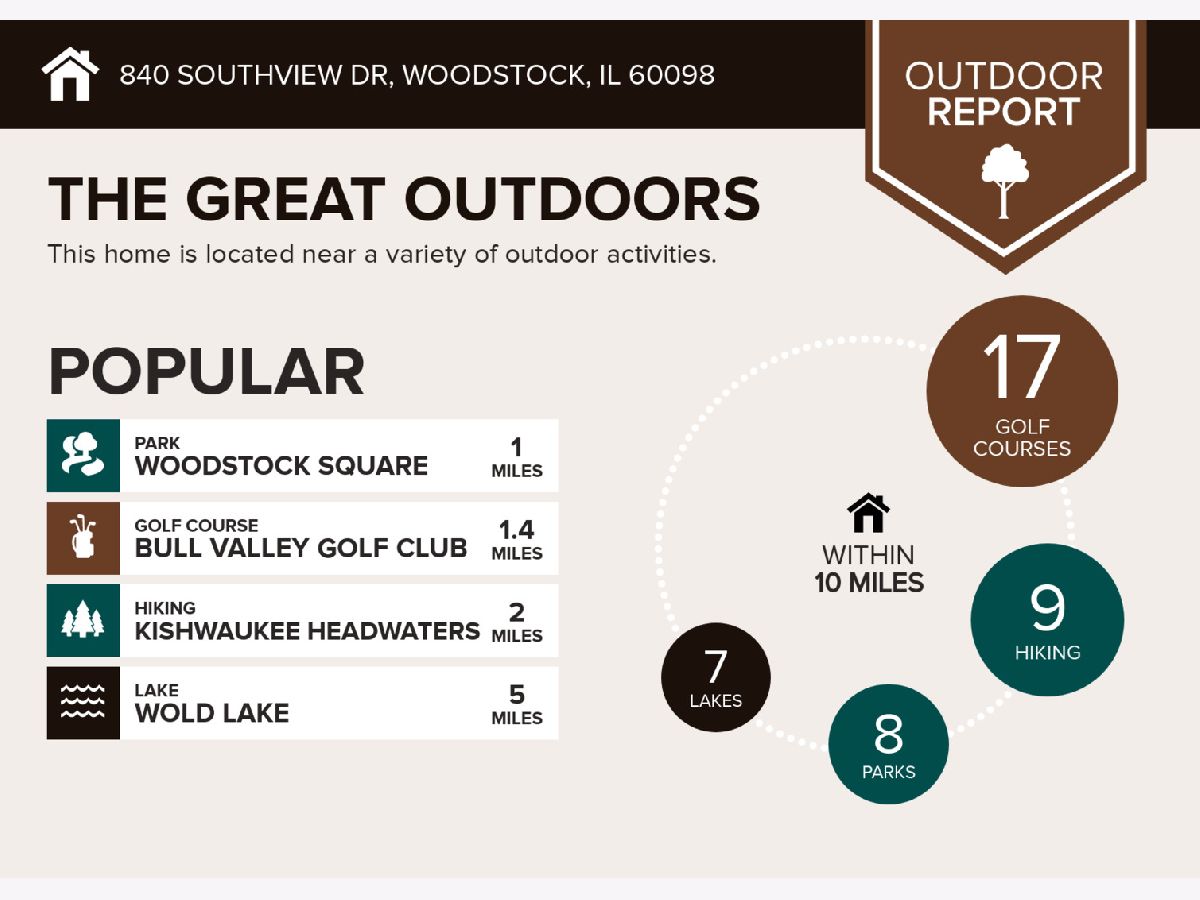
Room Specifics
Total Bedrooms: 3
Bedrooms Above Ground: 3
Bedrooms Below Ground: 0
Dimensions: —
Floor Type: Carpet
Dimensions: —
Floor Type: Carpet
Full Bathrooms: 2
Bathroom Amenities: —
Bathroom in Basement: 0
Rooms: Sitting Room
Basement Description: Unfinished
Other Specifics
| 2 | |
| Concrete Perimeter | |
| Concrete | |
| Deck, Porch, Storms/Screens | |
| Corner Lot,Nature Preserve Adjacent,Wooded,Mature Trees,Backs to Trees/Woods,Views | |
| 60 X 100 | |
| Pull Down Stair | |
| Full | |
| Vaulted/Cathedral Ceilings, Hardwood Floors, First Floor Bedroom, First Floor Laundry, First Floor Full Bath, Walk-In Closet(s), Open Floorplan, Some Carpeting, Dining Combo, Drapes/Blinds | |
| Range, Microwave, Dishwasher, Refrigerator, Washer, Dryer, Disposal | |
| Not in DB | |
| Curbs, Sidewalks, Street Paved | |
| — | |
| — | |
| Gas Starter |
Tax History
| Year | Property Taxes |
|---|---|
| 2021 | $8,441 |
| 2025 | $7,873 |
Contact Agent
Nearby Similar Homes
Nearby Sold Comparables
Contact Agent
Listing Provided By
Baird & Warner


