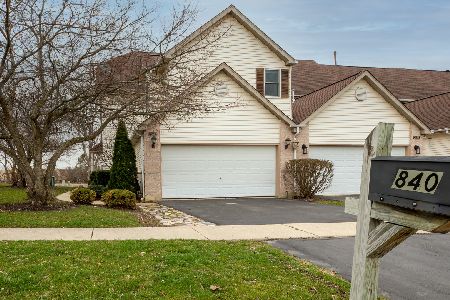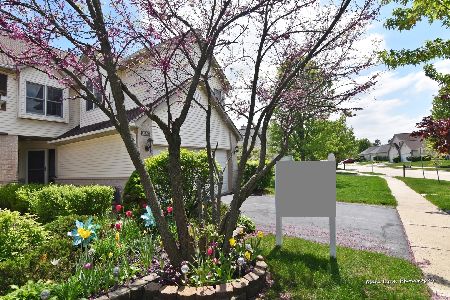840 Thornwood Drive, St Charles, Illinois 60174
$279,900
|
Sold
|
|
| Status: | Closed |
| Sqft: | 2,334 |
| Cost/Sqft: | $124 |
| Beds: | 3 |
| Baths: | 3 |
| Year Built: | 1998 |
| Property Taxes: | $6,254 |
| Days On Market: | 2886 |
| Lot Size: | 0,00 |
Description
Nature lover's delight! Sip your morning coffee and take in this gorgeous water view. Perfect blend of maintenance free living with all the joys of a home in the country, yet so close to bike paths, schools (Wildrose elementary just blocks away), shopping, St. Charles festivals and more! One of the largest end units in Wildwood Cove! Dramatic two-story living room boasts newer, over-sized Andersen windows; the light streams in/the cold stays out. Hardwood floors, island kitchen fully-applianced, first floor family room. Second level includes office/loft, beautiful master bedroom suite with double closets + huge walk-in! Master bath has over-sized soaking tub and separate shower. Two additional bedrooms and full bath. Easily finishable full basement adds even more space for party or play and tons of storage. Two-car garage, large deck from which to enjoy bird/wildlife watching - bring your binoculars!
Property Specifics
| Condos/Townhomes | |
| 2 | |
| — | |
| 1998 | |
| Full | |
| — | |
| Yes | |
| — |
| Kane | |
| Wildwood Cove | |
| 135 / Monthly | |
| Exterior Maintenance,Lawn Care,Snow Removal | |
| Public | |
| Public Sewer | |
| 09869624 | |
| 0928153024 |
Property History
| DATE: | EVENT: | PRICE: | SOURCE: |
|---|---|---|---|
| 5 Apr, 2018 | Sold | $279,900 | MRED MLS |
| 4 Mar, 2018 | Under contract | $289,900 | MRED MLS |
| 1 Mar, 2018 | Listed for sale | $289,900 | MRED MLS |
| 6 May, 2022 | Sold | $350,000 | MRED MLS |
| 10 Apr, 2022 | Under contract | $340,000 | MRED MLS |
| 8 Apr, 2022 | Listed for sale | $340,000 | MRED MLS |
Room Specifics
Total Bedrooms: 3
Bedrooms Above Ground: 3
Bedrooms Below Ground: 0
Dimensions: —
Floor Type: Carpet
Dimensions: —
Floor Type: Carpet
Full Bathrooms: 3
Bathroom Amenities: Separate Shower,Soaking Tub
Bathroom in Basement: 0
Rooms: Loft
Basement Description: Unfinished
Other Specifics
| 2 | |
| Concrete Perimeter | |
| — | |
| Deck, Storms/Screens, End Unit | |
| Nature Preserve Adjacent,Water View | |
| 33 X 107 X 35 X 99 | |
| — | |
| Full | |
| Vaulted/Cathedral Ceilings, Skylight(s), Hardwood Floors, First Floor Laundry, Laundry Hook-Up in Unit | |
| Range, Dishwasher, Refrigerator, Washer, Dryer, Disposal | |
| Not in DB | |
| — | |
| — | |
| — | |
| — |
Tax History
| Year | Property Taxes |
|---|---|
| 2018 | $6,254 |
| 2022 | $6,800 |
Contact Agent
Nearby Similar Homes
Nearby Sold Comparables
Contact Agent
Listing Provided By
eXp Realty, LLC - Schaumburg







