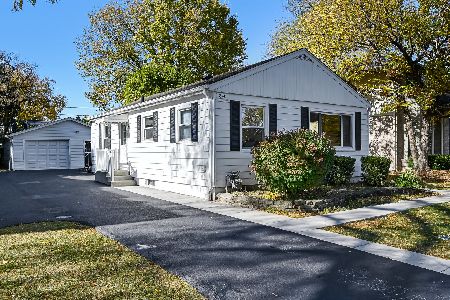840 Thurlow Street, Hinsdale, Illinois 60521
$385,000
|
Sold
|
|
| Status: | Closed |
| Sqft: | 1,002 |
| Cost/Sqft: | $389 |
| Beds: | 2 |
| Baths: | 2 |
| Year Built: | 1953 |
| Property Taxes: | $6,339 |
| Days On Market: | 1864 |
| Lot Size: | 0,14 |
Description
LOCATION! LOCATION! LOCATION! GREAT PLACE TO BUILD YOUR DREAM HOME or enjoy the adorable well maintained RANCH HOME as it sits high up on a ridge/hill. Open FLOOR PLAN all HARDWOOD FLOORS throughout, 2 main floor bedroom's, UPDATED BATH. Nice roomy dining and living room. FINISHED BASEMENT includes a family room, BEDROOM, 2nd full bath, LAUNDRY and plenty of storage. Detached garage. Fabulous starter home, or investor/rental property, or to add second story, simply make it your own. Quiet street. Easy walk to Community House and Robbins Park. Home is livable however value is in the land in this location. VILLAGE OF HINSDALE ARCHITECTURAL PRE-PLAN REVIEW/(MAX SQ FOOTAGE AVAILABLE) FOR BUILDERS UPON REQUEST. HINSDALE VILLAGE REAR ALLEYWAY AVAILABLE FOR PURCHASE FOR AN EVEN LARGER FLOOR PLAN. All Offers Will Be Considered. Please respect occupants privacy regarding interest/showings.
Property Specifics
| Single Family | |
| — | |
| — | |
| 1953 | |
| Full | |
| — | |
| No | |
| 0.14 |
| Du Page | |
| — | |
| 0 / Not Applicable | |
| None | |
| Lake Michigan,Public | |
| Public Sewer | |
| 10952104 | |
| 0911422021 |
Nearby Schools
| NAME: | DISTRICT: | DISTANCE: | |
|---|---|---|---|
|
Grade School
Madison Elementary School |
181 | — | |
|
Middle School
Hinsdale Middle School |
181 | Not in DB | |
|
High School
Hinsdale Central High School |
86 | Not in DB | |
Property History
| DATE: | EVENT: | PRICE: | SOURCE: |
|---|---|---|---|
| 5 Mar, 2021 | Sold | $385,000 | MRED MLS |
| 1 Feb, 2021 | Under contract | $389,900 | MRED MLS |
| — | Last price change | $409,000 | MRED MLS |
| 11 Dec, 2020 | Listed for sale | $439,900 | MRED MLS |
| 5 Mar, 2021 | Sold | $385,000 | MRED MLS |
| 1 Feb, 2021 | Under contract | $389,900 | MRED MLS |
| 29 Jan, 2021 | Listed for sale | $389,900 | MRED MLS |
| 26 Nov, 2025 | Sold | $650,000 | MRED MLS |
| 9 Nov, 2025 | Under contract | $599,000 | MRED MLS |
| 6 Nov, 2025 | Listed for sale | $599,000 | MRED MLS |
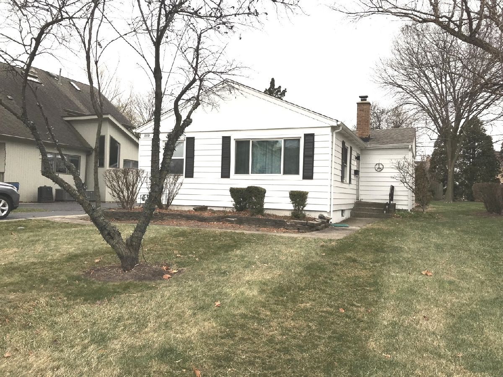
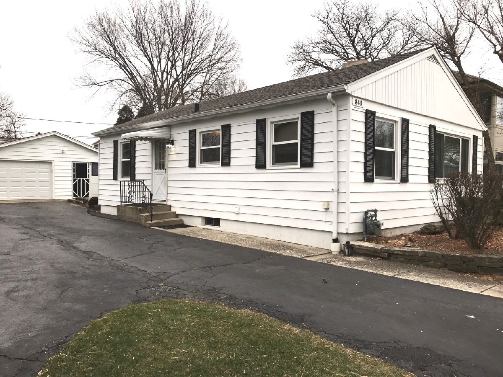
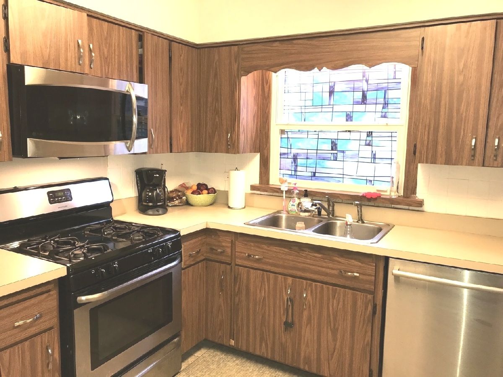
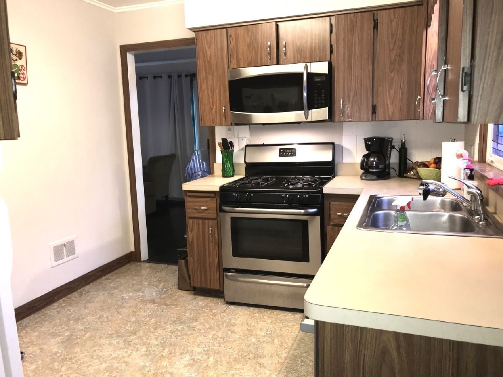
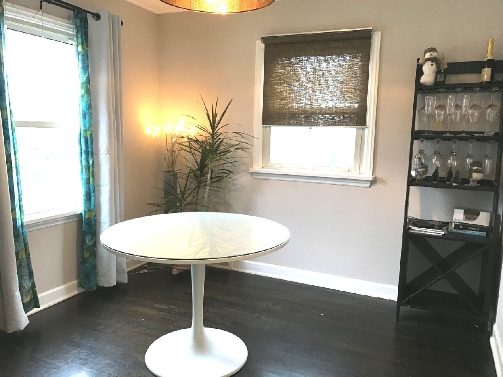
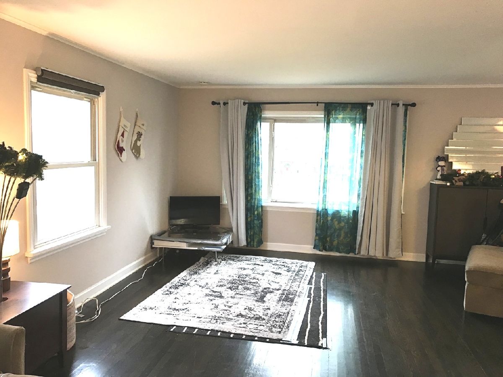
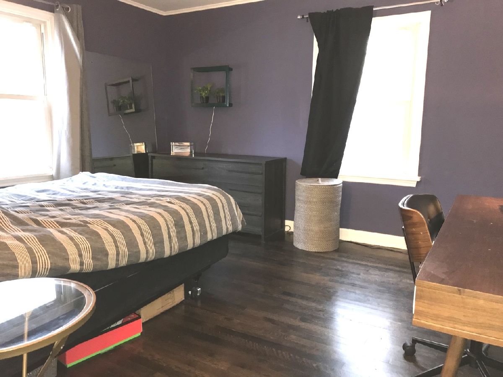
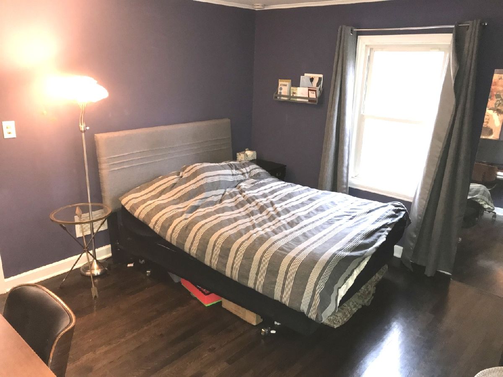
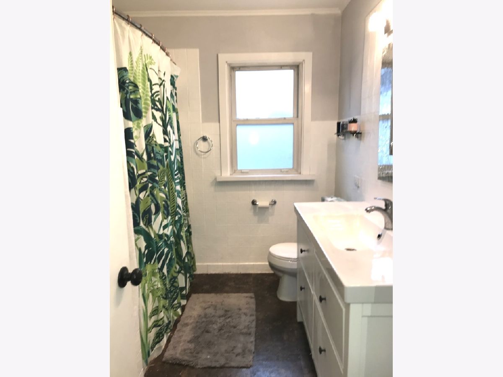
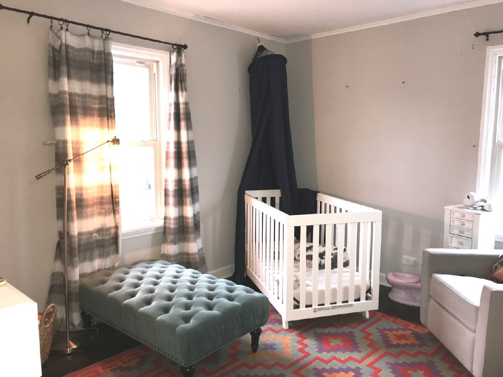
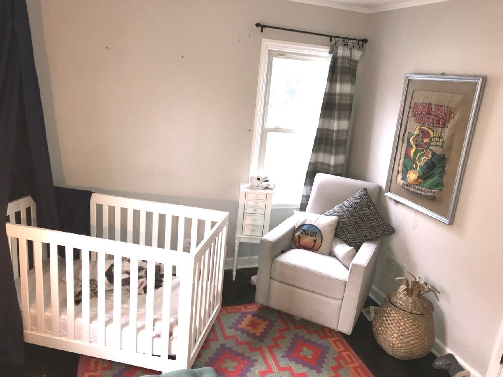
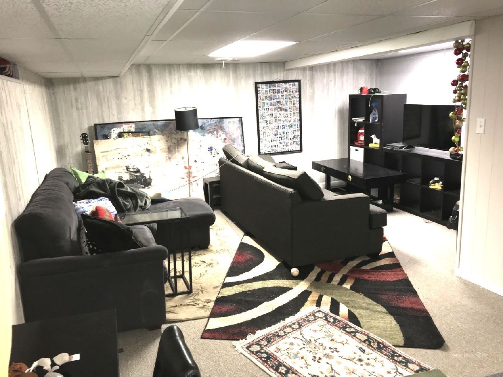
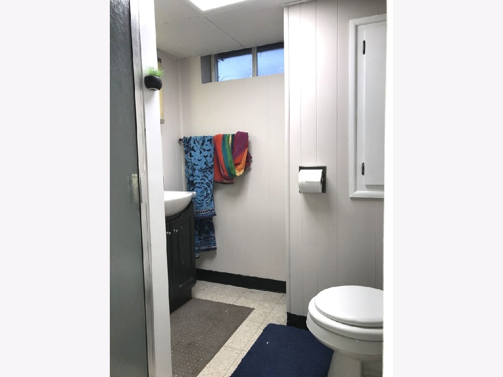
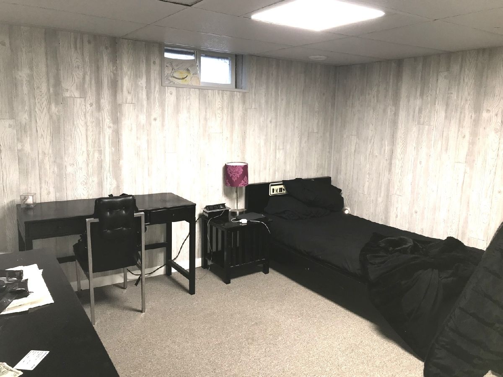
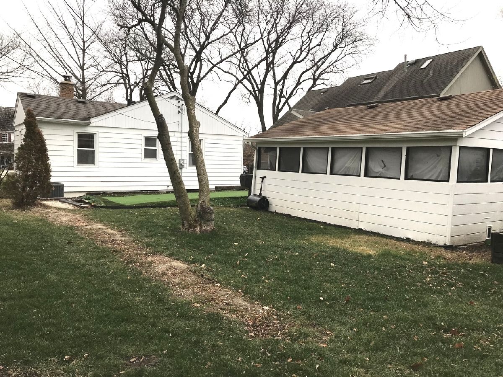
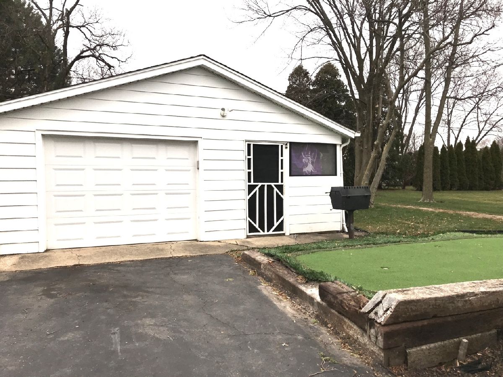
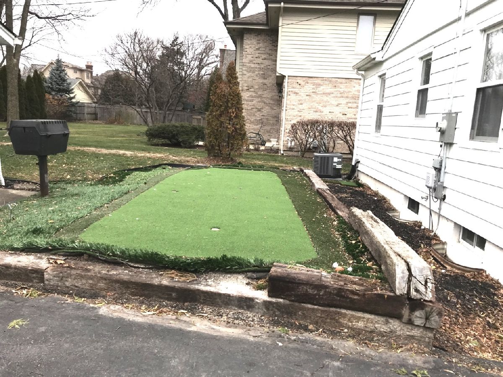
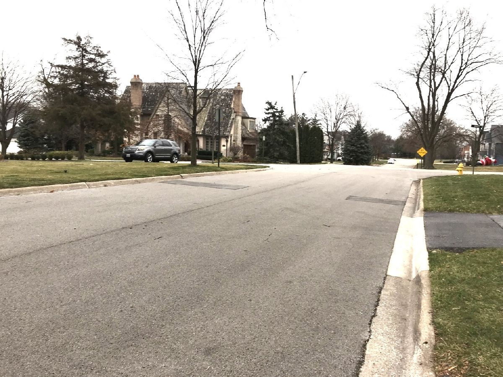
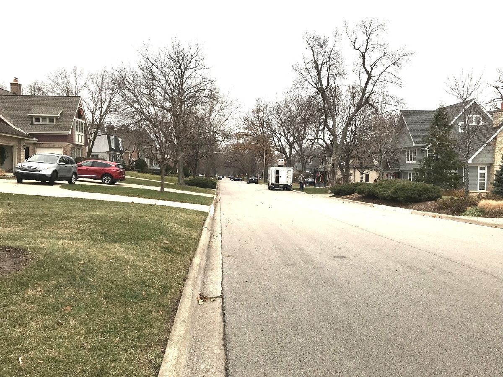
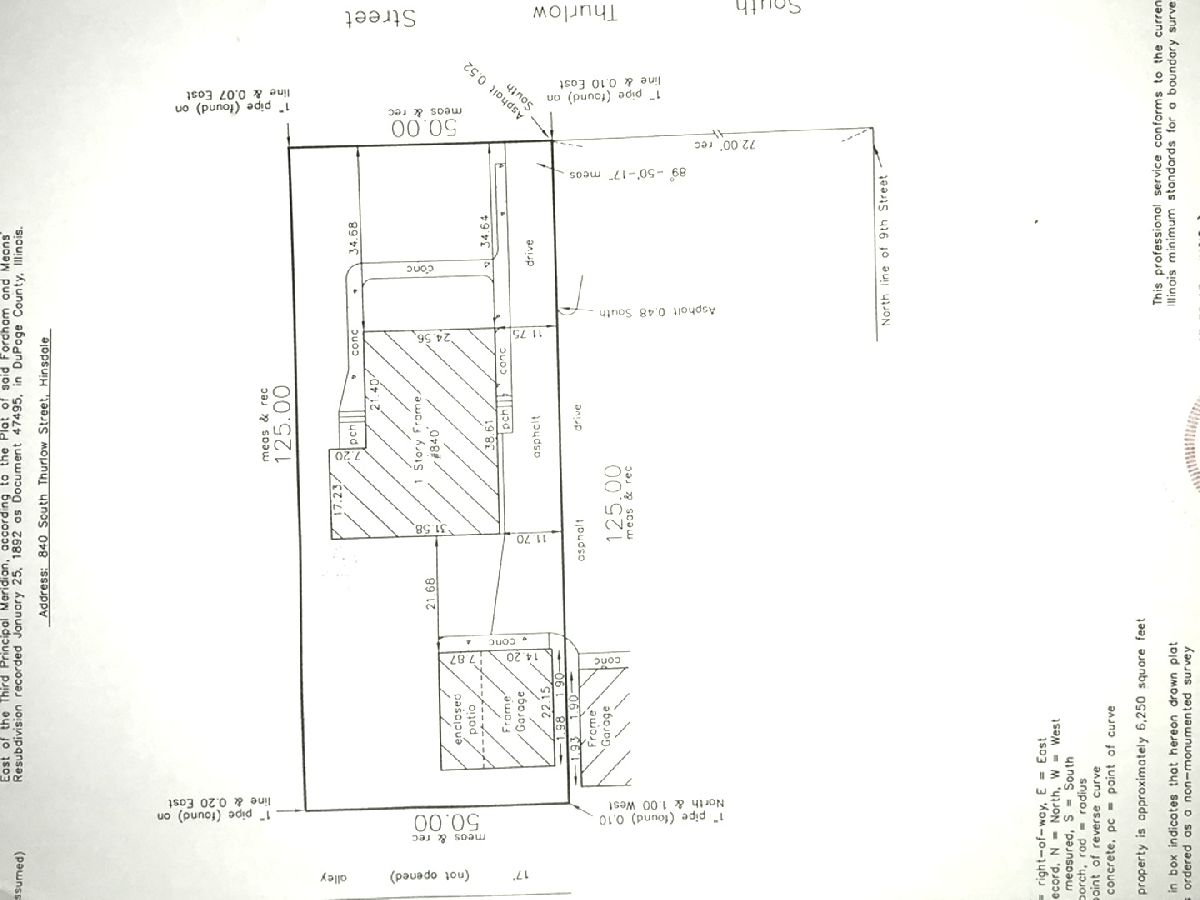
Room Specifics
Total Bedrooms: 3
Bedrooms Above Ground: 2
Bedrooms Below Ground: 1
Dimensions: —
Floor Type: Hardwood
Dimensions: —
Floor Type: Carpet
Full Bathrooms: 2
Bathroom Amenities: —
Bathroom in Basement: 1
Rooms: No additional rooms
Basement Description: Partially Finished
Other Specifics
| 1 | |
| Concrete Perimeter | |
| Asphalt | |
| — | |
| Sidewalks,Streetlights | |
| 50X125 | |
| — | |
| None | |
| Hardwood Floors, First Floor Bedroom | |
| Range, Microwave, Dishwasher, Refrigerator, Washer, Dryer | |
| Not in DB | |
| Sidewalks, Street Lights, Street Paved | |
| — | |
| — | |
| — |
Tax History
| Year | Property Taxes |
|---|---|
| 2021 | $6,339 |
| 2025 | $7,604 |
Contact Agent
Nearby Similar Homes
Nearby Sold Comparables
Contact Agent
Listing Provided By
Kettley & Company






