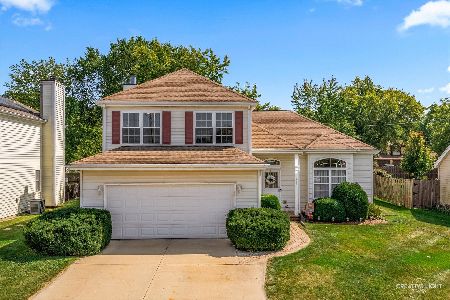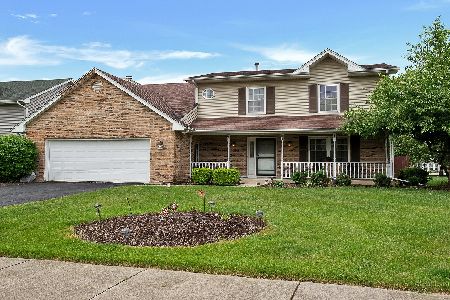840 Trask Street, Aurora, Illinois 60505
$175,000
|
Sold
|
|
| Status: | Closed |
| Sqft: | 1,690 |
| Cost/Sqft: | $106 |
| Beds: | 3 |
| Baths: | 3 |
| Year Built: | 1990 |
| Property Taxes: | $4,917 |
| Days On Market: | 3884 |
| Lot Size: | 0,18 |
Description
Very well cared for, one owner home. Nice big rooms with an easy flow. Spacious and open floor plan. Neat and clean with neutral decor. Kitchen flows into dining area and family room. Bedrooms upstairs are all large and feature plenty of closet space. Backyard is fenced and backs to open area. Basement is finished! Really nice home super convenient to transportation, tollway and shopping! Don't miss it!
Property Specifics
| Single Family | |
| — | |
| — | |
| 1990 | |
| Full | |
| KIMBERLEY | |
| Yes | |
| 0.18 |
| Kane | |
| — | |
| 100 / Annual | |
| Insurance | |
| Public | |
| Public Sewer | |
| 08852959 | |
| 1514251010 |
Nearby Schools
| NAME: | DISTRICT: | DISTANCE: | |
|---|---|---|---|
|
Grade School
Nicholas A Hermes Elementary Sch |
131 | — | |
|
Middle School
C F Simmons Middle School |
131 | Not in DB | |
|
High School
East High School |
131 | Not in DB | |
Property History
| DATE: | EVENT: | PRICE: | SOURCE: |
|---|---|---|---|
| 1 May, 2015 | Sold | $175,000 | MRED MLS |
| 27 Mar, 2015 | Under contract | $179,900 | MRED MLS |
| 5 Mar, 2015 | Listed for sale | $179,900 | MRED MLS |
Room Specifics
Total Bedrooms: 3
Bedrooms Above Ground: 3
Bedrooms Below Ground: 0
Dimensions: —
Floor Type: Carpet
Dimensions: —
Floor Type: Carpet
Full Bathrooms: 3
Bathroom Amenities: —
Bathroom in Basement: 0
Rooms: Recreation Room
Basement Description: Finished
Other Specifics
| 2 | |
| — | |
| — | |
| — | |
| Fenced Yard,Park Adjacent | |
| 65X123X65X125 | |
| — | |
| Full | |
| Vaulted/Cathedral Ceilings | |
| Range, Microwave, Dishwasher, Refrigerator, Washer, Dryer | |
| Not in DB | |
| — | |
| — | |
| — | |
| — |
Tax History
| Year | Property Taxes |
|---|---|
| 2015 | $4,917 |
Contact Agent
Contact Agent
Listing Provided By
RE/MAX TOWN & COUNTRY





