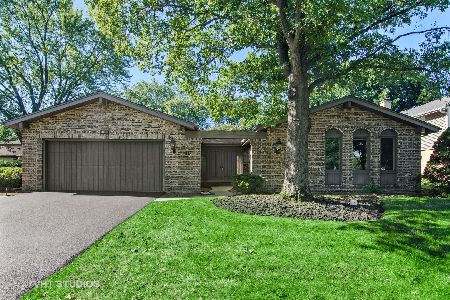840 Williams Drive, Palatine, Illinois 60074
$395,000
|
Sold
|
|
| Status: | Closed |
| Sqft: | 2,132 |
| Cost/Sqft: | $185 |
| Beds: | 5 |
| Baths: | 3 |
| Year Built: | 1973 |
| Property Taxes: | $10,025 |
| Days On Market: | 2536 |
| Lot Size: | 0,26 |
Description
Welcome home to this spacious 5-bedroom 2 1/2 bath home that has enough room for the entire family. Prepare your meals in the eat-in kitchen with updated cabinets and granite countertops while overlooking the family room with a beautiful stone fireplace. The separate dining room opens to a large living room, perfect for entertaining family and friends. Retreat to the huge recreation room in the finished basement which is complete with a wet bar. On the second floor you will find the master bedroom with en suite and a custom California closet with upscale shelving and storage. The 4 additional bedrooms can be found on the second floor along with the guest bath with a double sink vanity. Relax in the private fully fenced backyard and enjoy time entertaining on the brick paver patio. You will be close to parks, schools, shopping and entertainment. This home is in pristine condition with updated colors and finishes throughout, so all you need to do is unpack your boxes and move right in!
Property Specifics
| Single Family | |
| — | |
| Colonial | |
| 1973 | |
| Full | |
| 5 BEDROOM | |
| No | |
| 0.26 |
| Cook | |
| Spinnaker Cove | |
| 0 / Not Applicable | |
| None | |
| Lake Michigan | |
| Public Sewer | |
| 10265557 | |
| 02123090140000 |
Nearby Schools
| NAME: | DISTRICT: | DISTANCE: | |
|---|---|---|---|
|
Grade School
Jane Addams Elementary School |
15 | — | |
|
Middle School
Winston Campus-junior High |
15 | Not in DB | |
|
High School
Palatine High School |
211 | Not in DB | |
Property History
| DATE: | EVENT: | PRICE: | SOURCE: |
|---|---|---|---|
| 15 May, 2013 | Sold | $375,500 | MRED MLS |
| 12 Mar, 2013 | Under contract | $389,900 | MRED MLS |
| 5 Mar, 2013 | Listed for sale | $389,900 | MRED MLS |
| 8 Apr, 2019 | Sold | $395,000 | MRED MLS |
| 20 Feb, 2019 | Under contract | $395,000 | MRED MLS |
| 13 Feb, 2019 | Listed for sale | $395,000 | MRED MLS |
Room Specifics
Total Bedrooms: 5
Bedrooms Above Ground: 5
Bedrooms Below Ground: 0
Dimensions: —
Floor Type: Carpet
Dimensions: —
Floor Type: Carpet
Dimensions: —
Floor Type: Carpet
Dimensions: —
Floor Type: —
Full Bathrooms: 3
Bathroom Amenities: Double Sink
Bathroom in Basement: 0
Rooms: Bedroom 5,Recreation Room,Utility Room-1st Floor,Utility Room-Lower Level,Walk In Closet
Basement Description: Finished
Other Specifics
| 2 | |
| Concrete Perimeter | |
| Concrete | |
| Patio, Brick Paver Patio, Storms/Screens | |
| Fenced Yard | |
| 79X144X80X131 | |
| Unfinished | |
| Full | |
| Bar-Wet, Hardwood Floors, First Floor Laundry | |
| Range, Microwave, Dishwasher, Refrigerator, Washer, Dryer, Disposal | |
| Not in DB | |
| Sidewalks, Street Lights, Street Paved | |
| — | |
| — | |
| Gas Log |
Tax History
| Year | Property Taxes |
|---|---|
| 2013 | $9,076 |
| 2019 | $10,025 |
Contact Agent
Nearby Similar Homes
Nearby Sold Comparables
Contact Agent
Listing Provided By
RE/MAX Unlimited Northwest






