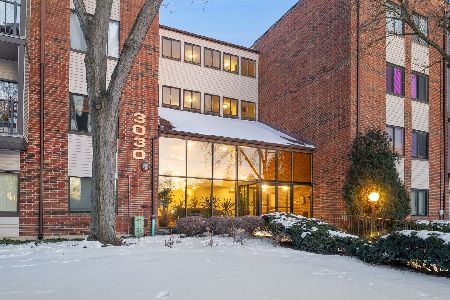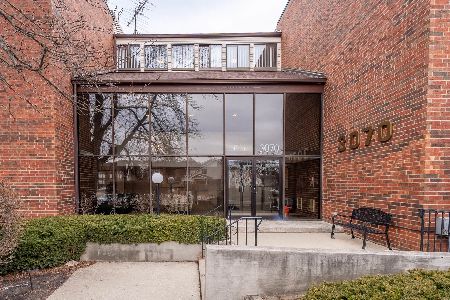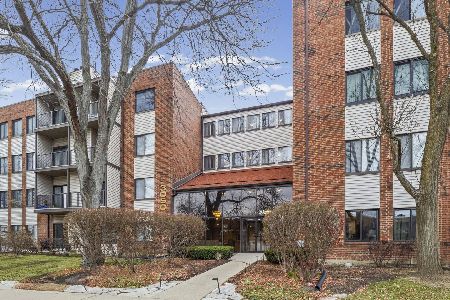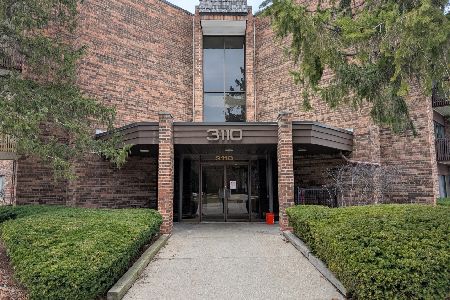840 Winchester Lane, Northbrook, Illinois 60062
$470,000
|
Sold
|
|
| Status: | Closed |
| Sqft: | 2,565 |
| Cost/Sqft: | $185 |
| Beds: | 4 |
| Baths: | 3 |
| Year Built: | 1991 |
| Property Taxes: | $7,124 |
| Days On Market: | 3644 |
| Lot Size: | 0,00 |
Description
Beautiful updated rarely available 4 BR , 2.1 Bath end unit in sought after location. Enjoy this very light and bright open floor plan with its 2 story dramatic foyer and open staircase. Lg LR/DR combo with impressive built-in cabinetry. Outstanding eat-in kitchen with granite counter top, new back splash, S. S appliances (Bosh dishwasher 2015) and a breakfast bar. Lg eat-in area overlooking a lovely private patio. Cozy FR with a FP and impressive tile over FP. 1st FL Laundry Rm. Huge Master Br w/a sitting RM & walk-in closet. Renovated Master Bath w/separate shower and tub. 3 other spacious BR. Newer carpet 1st Fl ,staircase and 2nd level hallway, Back up Sump Pump 2-4 yrs, HWH 6-8 yrs, A/C 2 YRS. Outside gas grill AS-IS. Great place to call home. Close to all.
Property Specifics
| Condos/Townhomes | |
| 2 | |
| — | |
| 1991 | |
| Full | |
| 2 STORY | |
| No | |
| — |
| Cook | |
| Winchester Lane | |
| 295 / Monthly | |
| Insurance,Exterior Maintenance,Lawn Care,Snow Removal | |
| Lake Michigan | |
| Public Sewer | |
| 09158918 | |
| 04082140280000 |
Nearby Schools
| NAME: | DISTRICT: | DISTANCE: | |
|---|---|---|---|
|
Grade School
Hickory Point Elementary School |
27 | — | |
|
Middle School
Wood Oaks Junior High School |
27 | Not in DB | |
|
High School
Glenbrook North High School |
225 | Not in DB | |
Property History
| DATE: | EVENT: | PRICE: | SOURCE: |
|---|---|---|---|
| 20 May, 2016 | Sold | $470,000 | MRED MLS |
| 15 Mar, 2016 | Under contract | $475,000 | MRED MLS |
| 8 Mar, 2016 | Listed for sale | $475,000 | MRED MLS |
| 20 Dec, 2019 | Sold | $428,000 | MRED MLS |
| 16 Nov, 2019 | Under contract | $440,000 | MRED MLS |
| 28 Oct, 2019 | Listed for sale | $440,000 | MRED MLS |
Room Specifics
Total Bedrooms: 4
Bedrooms Above Ground: 4
Bedrooms Below Ground: 0
Dimensions: —
Floor Type: Carpet
Dimensions: —
Floor Type: Carpet
Dimensions: —
Floor Type: Carpet
Full Bathrooms: 3
Bathroom Amenities: Separate Shower,Double Sink,Soaking Tub
Bathroom in Basement: 0
Rooms: Eating Area,Foyer
Basement Description: Unfinished
Other Specifics
| 2 | |
| Block | |
| Concrete | |
| Patio | |
| Fenced Yard,Landscaped | |
| 41X80 | |
| — | |
| Full | |
| First Floor Laundry | |
| Double Oven, Range, Microwave, Dishwasher, Refrigerator, Washer, Dryer, Disposal, Stainless Steel Appliance(s) | |
| Not in DB | |
| — | |
| — | |
| — | |
| Gas Log |
Tax History
| Year | Property Taxes |
|---|---|
| 2016 | $7,124 |
| 2019 | $8,698 |
Contact Agent
Nearby Similar Homes
Nearby Sold Comparables
Contact Agent
Listing Provided By
Coldwell Banker Residential










