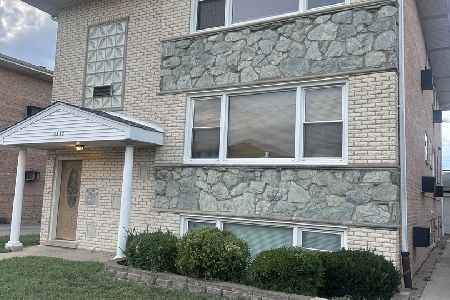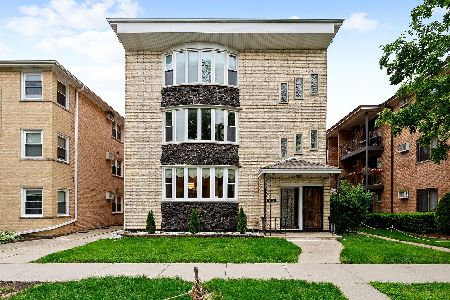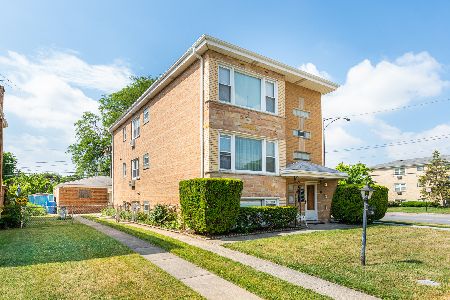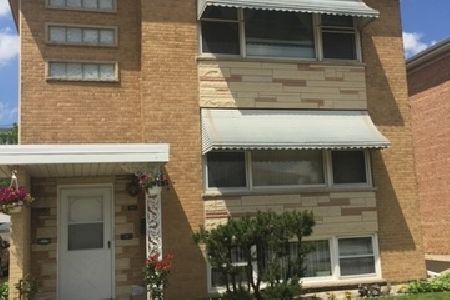8400 Berwyn Avenue, O'Hare, Chicago, Illinois 60656
$579,900
|
Sold
|
|
| Status: | Closed |
| Sqft: | 0 |
| Cost/Sqft: | — |
| Beds: | 8 |
| Baths: | 0 |
| Year Built: | 1962 |
| Property Taxes: | $9,635 |
| Days On Market: | 1783 |
| Lot Size: | 0,00 |
Description
This is the one that you have been waiting for! RARELY AVAILABLE LARGE CORNER BRICK 3 FLAT WITH FENCED IN YARD IN THE HIGHLY DESIRABLE O'HARE AREA OF CHICAGO! This building has been well maintained by the same owners for 50 years! Great opportunity for owner occupied, investor or multifamily! Many updates include remodeled bathrooms in all of the units, updated flooring and freshly painted throughout the building. The Bottom Unit is a large 2 BD/1 Bath with eat in kitchen and separate living and dining room. The Middle Unit has hardwood flooring throughout all of the bedrooms including the living and dining room. The Middle & Top Units are 3 bedrooms, 2 Full Baths and have enclosed porches. THE MASTER BEDROOMS HAVE THEIR OWN PRIVATE FULL BATHROOMS WITH A SHOWER! This beautiful corner building has an oversized side drive that can hold 4 cars with a 2.5 Brick Garage. Conveniently located minutes from I90 & 294 Expressways, O'HARE Airport, Metra, CTA Blue Line, Mariano's, 5 minute drive to the popular Rosemont Fashion Mall/Park for shopping and dining, and 15 minutes to downtown Chicago! HURRY AS THIS BUILDING WILL NOT LAST!
Property Specifics
| Multi-unit | |
| — | |
| — | |
| 1962 | |
| — | |
| — | |
| No | |
| — |
| Cook | |
| — | |
| — / — | |
| — | |
| — | |
| — | |
| 10930709 | |
| 12111090010000 |
Nearby Schools
| NAME: | DISTRICT: | DISTANCE: | |
|---|---|---|---|
|
Grade School
Dirksen Elementary School |
299 | — | |
|
High School
Taft High School |
299 | Not in DB | |
Property History
| DATE: | EVENT: | PRICE: | SOURCE: |
|---|---|---|---|
| 7 Jan, 2021 | Sold | $579,900 | MRED MLS |
| 20 Nov, 2020 | Under contract | $579,900 | MRED MLS |
| 11 Nov, 2020 | Listed for sale | $579,900 | MRED MLS |
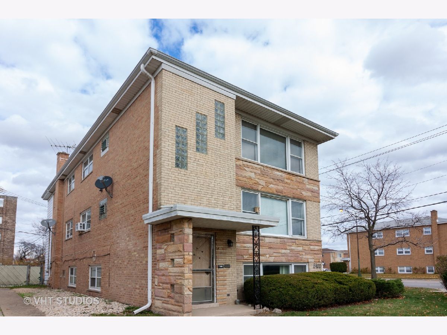
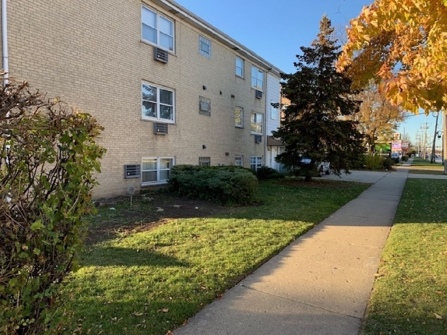
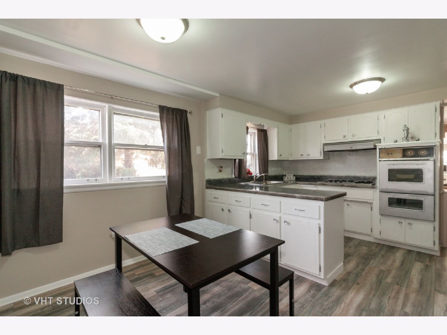
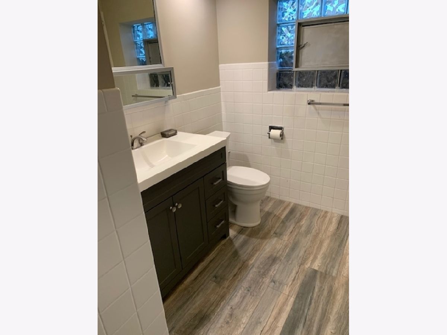
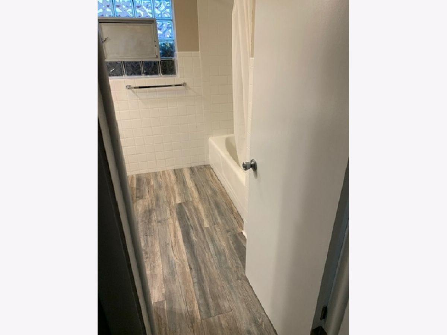
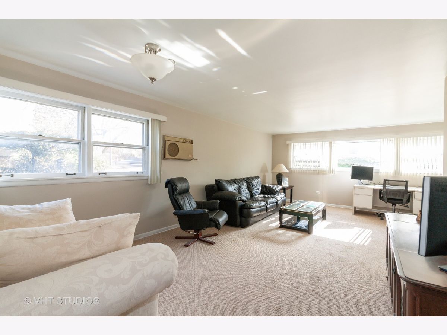
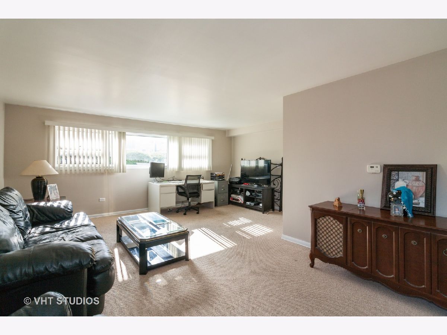
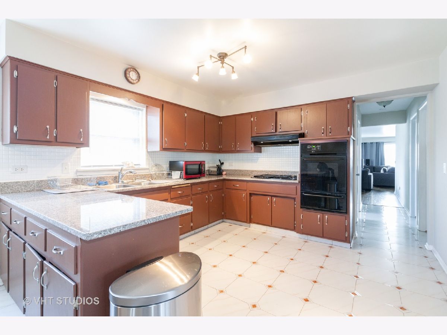
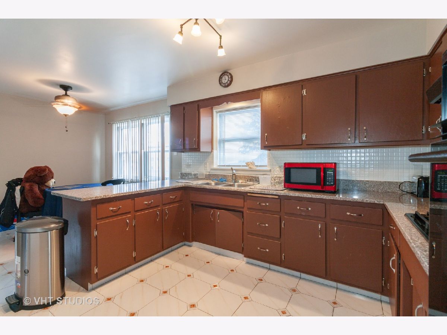
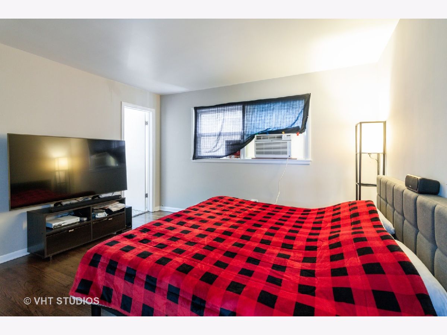
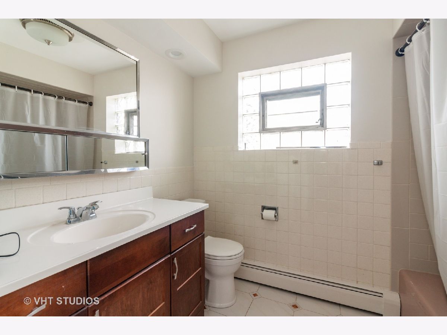
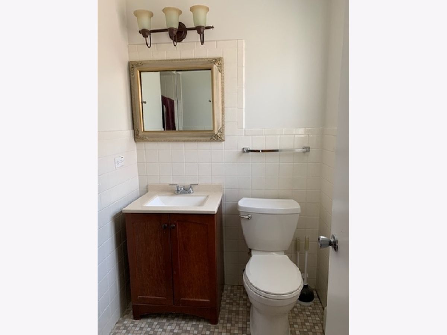
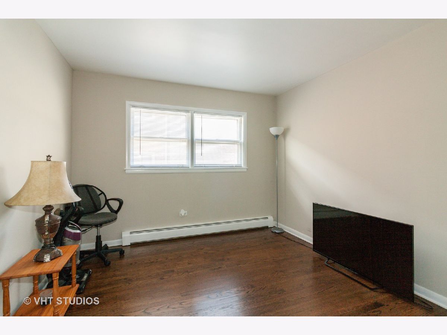
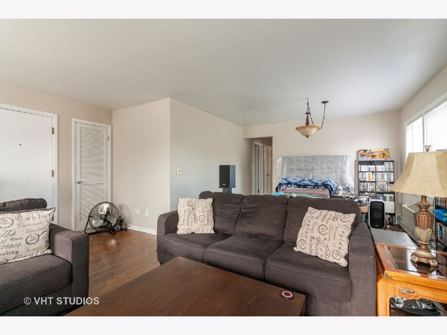
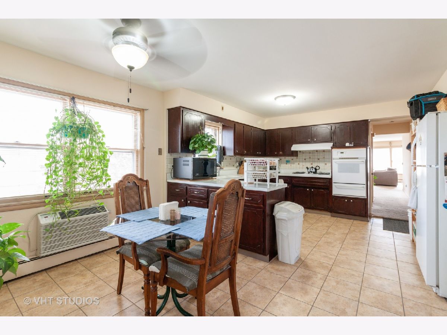
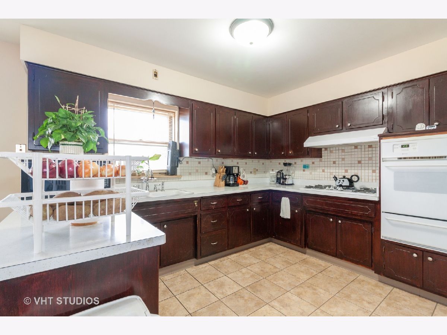
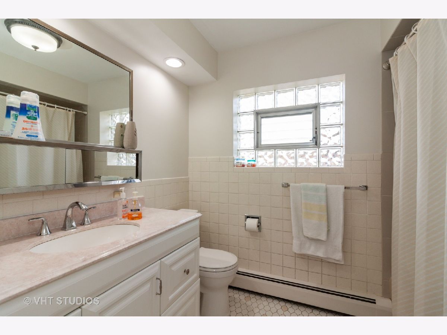
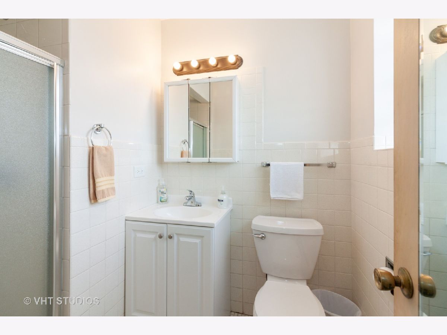
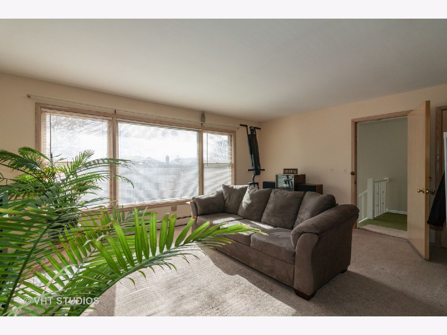
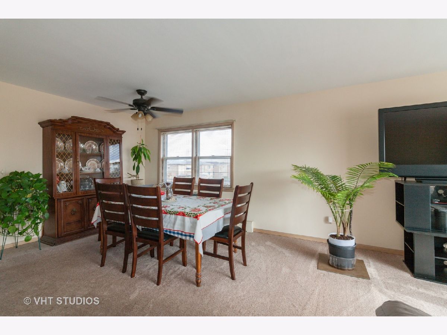
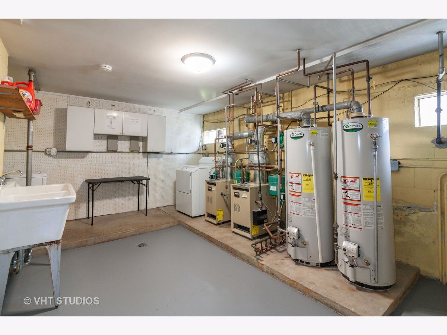
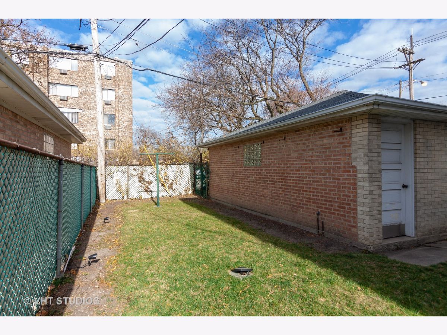
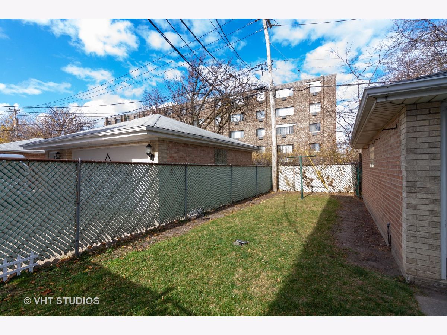
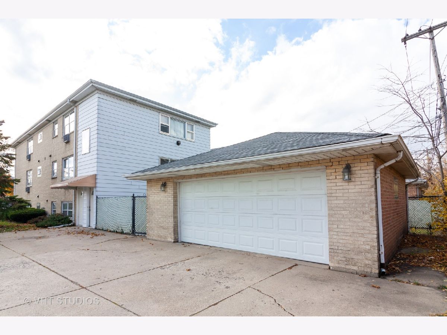
Room Specifics
Total Bedrooms: 8
Bedrooms Above Ground: 8
Bedrooms Below Ground: 0
Dimensions: —
Floor Type: —
Dimensions: —
Floor Type: —
Dimensions: —
Floor Type: —
Dimensions: —
Floor Type: —
Dimensions: —
Floor Type: —
Dimensions: —
Floor Type: —
Dimensions: —
Floor Type: —
Full Bathrooms: 5
Bathroom Amenities: —
Bathroom in Basement: —
Rooms: —
Basement Description: Partially Finished
Other Specifics
| 2.5 | |
| — | |
| — | |
| — | |
| — | |
| 57X132 | |
| — | |
| — | |
| — | |
| — | |
| Not in DB | |
| — | |
| — | |
| — | |
| — |
Tax History
| Year | Property Taxes |
|---|---|
| 2021 | $9,635 |
Contact Agent
Nearby Similar Homes
Nearby Sold Comparables
Contact Agent
Listing Provided By
Coldwell Banker Realty

