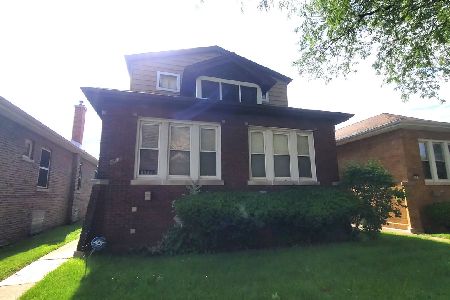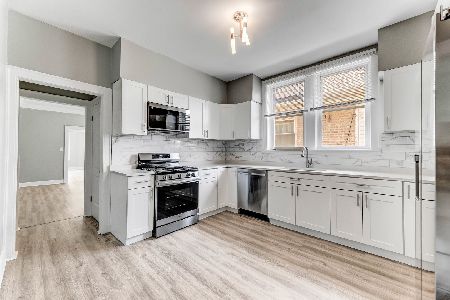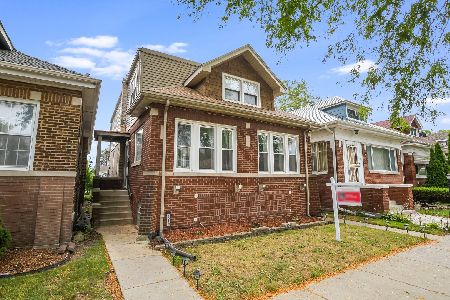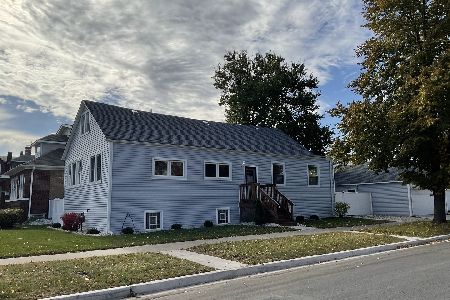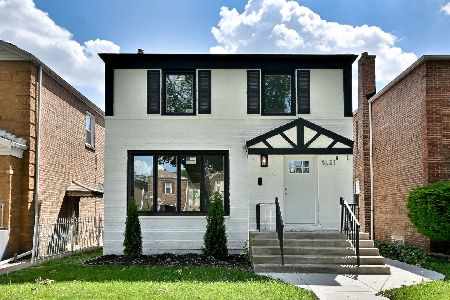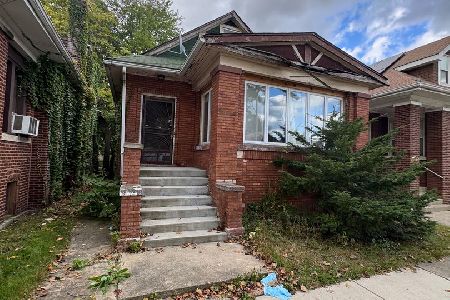8400 Blackstone Avenue, Avalon Park, Chicago, Illinois 60619
$270,000
|
Sold
|
|
| Status: | Closed |
| Sqft: | 3,300 |
| Cost/Sqft: | $83 |
| Beds: | 6 |
| Baths: | 3 |
| Year Built: | 1932 |
| Property Taxes: | $1,979 |
| Days On Market: | 2098 |
| Lot Size: | 0,08 |
Description
This Front Entrance, Corner & "Castled" Bungalow Is Located In The Heart Of Chicago's Avalon Park Across From A Magnificent Stone Cathedral With Expressway Entrances & Down Town Access At The Science Museum Just Minutes Away. This Avalon Park Bungalow Is Fit With Stone Attributes, Nine Lite Grid Windows, Arched Main Entrance Door & Updated Brick Garage. Blackstone's Main Living Areas Are Finished In Neutral Tones & Mirror Finished Hardwood Floors At The Living Room, Dining Room & Each Of The (3) First Floor Bedrooms. Blackstone's Livingroom Features Wainscoted & Railed Walls, Modern Attributes & LED Fireplace. Blackstone's Formal Dining Room Is Finished In Wainscoted & Railed Walls, Chandelier, Beveled Crowning & Bay Windows. Blackstone's Kitchen Features 46' Soft Close Shaker Cabinetry, Stainless Steel Appliances, Double Spray Sink, 3 Individual Granite Preparation Surfaces, With Complimenting Subway Backsplash & Staggered Ceramic Floors. The Rear Entrance Off The Kitchen Leads To The Back Yard And Garage Through A Mud Room Complete With Benches & Hangers Rail. Blackstone 's Walk-Out Basement, Accessible From The Kitchen Via A Hardwood Staircase, Is Finished In Decorative Ceramic Flooring, Two Toned Walls, Chair Rails, Recessed Lighting & Additional Storage, With The Family Room Running The Full Length Of The Bungalow. This Finished Basement Features Two Large Bedrooms, Laundry/Utility Room, Full Bath With Modern Ceramic Standing Shower & Bench.The Second Floor Is a Full Length Master Loft Featuring A Bath & Standing Shower, Multiple Skylights, Zoned HVAC, Several Closed Storage Options, A Walk-In Closet & New Plush Carpeting For Temperature/Sound Insulation. This Home Is An Extraordinary Example Of Craftsmanship In Avalon Park. We Have A Great Expectation For An Expedient Sale & We Look Forward To Accommodating Your Next Showing Request.
Property Specifics
| Single Family | |
| — | |
| Bungalow | |
| 1932 | |
| Full,Walkout | |
| — | |
| No | |
| 0.08 |
| Cook | |
| — | |
| — / Not Applicable | |
| None | |
| Lake Michigan | |
| Public Sewer | |
| 10645263 | |
| 20354060200000 |
Property History
| DATE: | EVENT: | PRICE: | SOURCE: |
|---|---|---|---|
| 31 Mar, 2020 | Sold | $270,000 | MRED MLS |
| 26 Feb, 2020 | Under contract | $275,000 | MRED MLS |
| 23 Feb, 2020 | Listed for sale | $275,000 | MRED MLS |
Room Specifics
Total Bedrooms: 6
Bedrooms Above Ground: 6
Bedrooms Below Ground: 0
Dimensions: —
Floor Type: Hardwood
Dimensions: —
Floor Type: Hardwood
Dimensions: —
Floor Type: Hardwood
Dimensions: —
Floor Type: —
Dimensions: —
Floor Type: —
Full Bathrooms: 3
Bathroom Amenities: Full Body Spray Shower
Bathroom in Basement: 1
Rooms: Bedroom 5,Bedroom 6,Office,Suite,Mud Room
Basement Description: Finished,Exterior Access
Other Specifics
| 1 | |
| — | |
| Concrete | |
| Porch | |
| Corner Lot,Fenced Yard | |
| 30X125 | |
| Dormer,Finished,Full,Interior Stair | |
| Full | |
| Skylight(s), Hardwood Floors, First Floor Bedroom | |
| Microwave, Dishwasher, Refrigerator, Trash Compactor, Stainless Steel Appliance(s) | |
| Not in DB | |
| Park, Pool, Tennis Court(s), Curbs, Sidewalks, Street Lights, Street Paved | |
| — | |
| — | |
| — |
Tax History
| Year | Property Taxes |
|---|---|
| 2020 | $1,979 |
Contact Agent
Nearby Similar Homes
Nearby Sold Comparables
Contact Agent
Listing Provided By
Rose Realty Group

