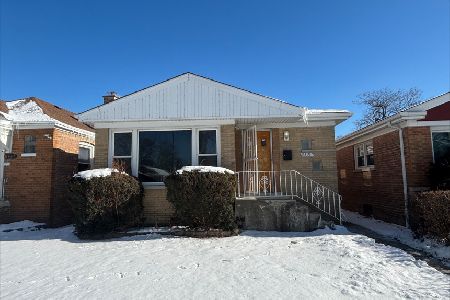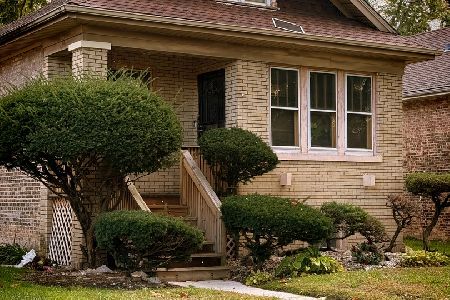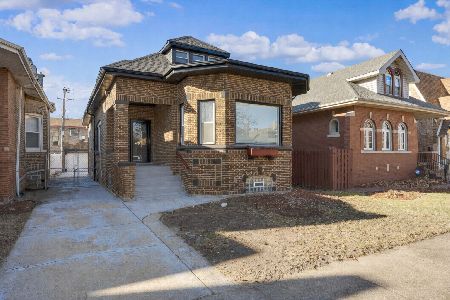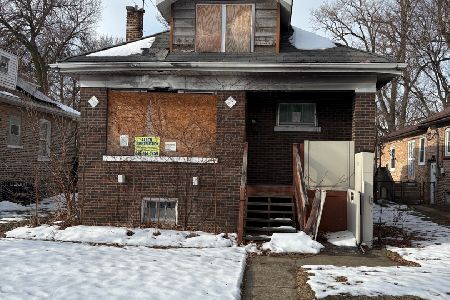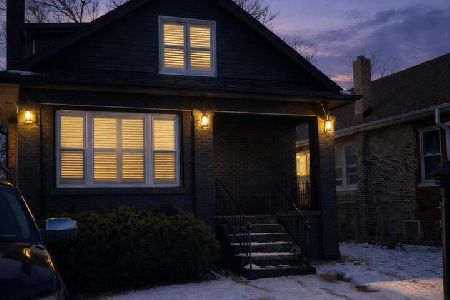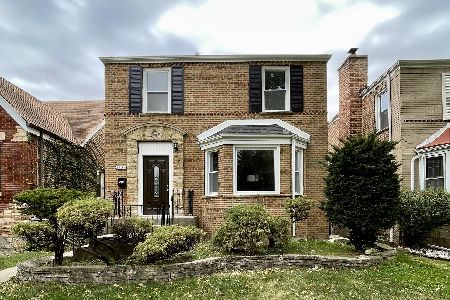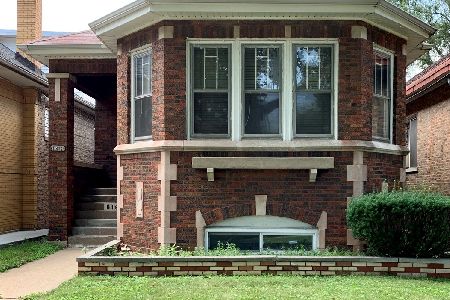8400 Vernon Avenue, Chatham, Chicago, Illinois 60619
$239,000
|
Sold
|
|
| Status: | Closed |
| Sqft: | 2,400 |
| Cost/Sqft: | $100 |
| Beds: | 3 |
| Baths: | 3 |
| Year Built: | 1939 |
| Property Taxes: | $2,273 |
| Days On Market: | 2634 |
| Lot Size: | 0,12 |
Description
Fully rehabbed bright and sunny brick Georgian on oversized corner lot. New mechanicals, drain tile system, and windows. Spacious open concept main level features living room with fireplace and large bay window, custom millwork and ceiling detail, and hardwood flooring. All new adjoining kitchen with soft close shaker cabinetry, granite counters, under cabinet lighting, and SS appliances. Three spacious upper level bedrooms with hardwood flooring and all new upper level full bath with dual vanities and a bathtub with designer tile surround. Finished basement with huge, carpeted recreation space featuring custom millwork and wet bar, laundry room with hook up, all new full bath featuring shower with designer tile surround and built-in bench, and utility room with sump and ejector pump. Huge 30 x 168 lot with rear patio and detached garage. Attractive, well established neighborhood. Easy access to parks, shopping, public tran, and I90/94. Perfect first home!
Property Specifics
| Single Family | |
| — | |
| Georgian | |
| 1939 | |
| Full | |
| — | |
| No | |
| 0.12 |
| Cook | |
| — | |
| 0 / Not Applicable | |
| None | |
| Public | |
| Public Sewer | |
| 10137938 | |
| 20344030210000 |
Property History
| DATE: | EVENT: | PRICE: | SOURCE: |
|---|---|---|---|
| 5 Jan, 2007 | Sold | $228,000 | MRED MLS |
| 4 Dec, 2006 | Under contract | $224,900 | MRED MLS |
| — | Last price change | $249,000 | MRED MLS |
| 28 Jun, 2006 | Listed for sale | $284,900 | MRED MLS |
| 6 Jun, 2018 | Sold | $99,500 | MRED MLS |
| 18 Apr, 2018 | Under contract | $120,000 | MRED MLS |
| 11 Apr, 2018 | Listed for sale | $120,000 | MRED MLS |
| 1 Feb, 2019 | Sold | $239,000 | MRED MLS |
| 9 Jan, 2019 | Under contract | $239,900 | MRED MLS |
| — | Last price change | $249,900 | MRED MLS |
| 14 Nov, 2018 | Listed for sale | $249,900 | MRED MLS |
Room Specifics
Total Bedrooms: 3
Bedrooms Above Ground: 3
Bedrooms Below Ground: 0
Dimensions: —
Floor Type: Hardwood
Dimensions: —
Floor Type: Hardwood
Full Bathrooms: 3
Bathroom Amenities: Separate Shower,Double Sink,Full Body Spray Shower
Bathroom in Basement: 1
Rooms: No additional rooms
Basement Description: Finished
Other Specifics
| 1 | |
| — | |
| — | |
| Patio, Porch | |
| Corner Lot | |
| 30 X 168 | |
| — | |
| None | |
| Bar-Wet, Hardwood Floors | |
| Range, Microwave, Dishwasher, Refrigerator, Stainless Steel Appliance(s) | |
| Not in DB | |
| Sidewalks, Street Lights, Street Paved | |
| — | |
| — | |
| Wood Burning |
Tax History
| Year | Property Taxes |
|---|---|
| 2007 | $1,563 |
| 2018 | $2,291 |
| 2019 | $2,273 |
Contact Agent
Nearby Similar Homes
Nearby Sold Comparables
Contact Agent
Listing Provided By
Jameson Sotheby's Intl Realty

