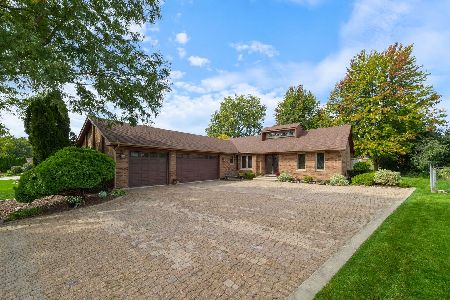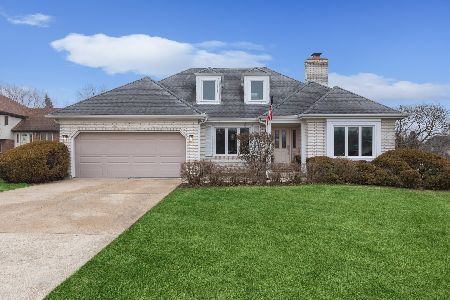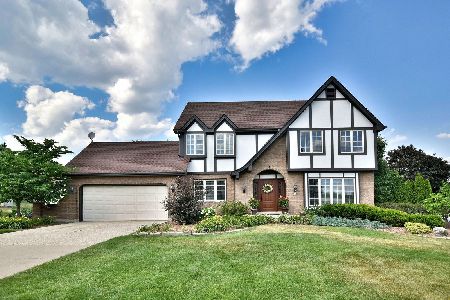8400 Willow West Drive, Willow Springs, Illinois 60480
$669,500
|
Sold
|
|
| Status: | Closed |
| Sqft: | 4,002 |
| Cost/Sqft: | $169 |
| Beds: | 4 |
| Baths: | 4 |
| Year Built: | 1986 |
| Property Taxes: | $15,537 |
| Days On Market: | 1698 |
| Lot Size: | 0,32 |
Description
Beautiful brick home on oversized lot in Willowshire Estates is a rare find. Meticulously maintained bright and spacious four bedroom, 3.5 bath home has updates throughout. Gorgeous curb appeal, interior will wow you. Featuring new hardwood floors on main level 2018. Kitchen upgraded with Maple white custom cabinetry, large Island in Naval blue, Quartz tops, Shiplap accent wall, all new SS appliances, Electrolux 5 burner cooktop/oven, Miele dishwasher, designer light fixtures and vaulted ceiling 2018. The breakfast room has access to wide deck with Pergola, great for entertaining. Elegant Living room with new glass 2021 bay windows overlooking manicured front yard. Step up to gracious dining room with vaulted ceiling. Family room has attractive accent windows with Shiplap surrounding cozy fireplace. Enter into stunning sunroom with floor-to-ceiling windows for afternoon break. High-end fixtures throughout. Work from home, office has built-in bookcases, cubby storage and plenty of light. Alluring Master suite has tray ceiling, generous custom walk-in closet, double side fireplace leading into sitting room/office with French doors for privacy. Luxurious ensuite has marble floor, double sink vanity, marble top, steam shower with wall jets, rain shower head and soaking tub. 2nd master bedroom has two closets with built-in organizers, large windows overlooking backyard, ensuite renovated 2018- Restoration Hardware vanity, marble top, walk-in shower with progressive black framed glass door. Bedroom 3 & 4 are sizable with great closet space. Fresh laundry room has 42" cabinets, granite counter, LG full size stacked washer & dryer, utility closet with storage. Finished basement, complete with Man cave, beverage refrigerator, wet bar, additional storage. Internet wire connection in all bedrooms, Dual zoned, 2 Nest thermostats, security system with cameras. Side load 2.5 garage equipped with organizers. Walk to nearby Park & pond. Highly rated Pleasantdale and Lyons Township schools. Excellent location near shopping, easy access to I-55 & I-294, transportation and park district. Perfect for today's buyer, absolutely nothing to do but move right in!
Property Specifics
| Single Family | |
| — | |
| Traditional,Tri-Level | |
| 1986 | |
| Partial | |
| — | |
| No | |
| 0.32 |
| Cook | |
| Willowshire Estates | |
| — / Not Applicable | |
| None | |
| Lake Michigan | |
| Public Sewer, Sewer-Storm | |
| 11102198 | |
| 18323060430000 |
Nearby Schools
| NAME: | DISTRICT: | DISTANCE: | |
|---|---|---|---|
|
Grade School
Pleasantdale Elementary School |
107 | — | |
|
Middle School
Pleasantdale Middle School |
107 | Not in DB | |
|
High School
Lyons Twp High School |
204 | Not in DB | |
Property History
| DATE: | EVENT: | PRICE: | SOURCE: |
|---|---|---|---|
| 31 Aug, 2021 | Sold | $669,500 | MRED MLS |
| 6 Jun, 2021 | Under contract | $674,500 | MRED MLS |
| 27 May, 2021 | Listed for sale | $674,500 | MRED MLS |
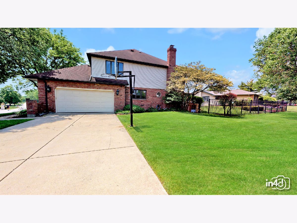
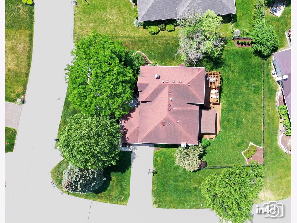
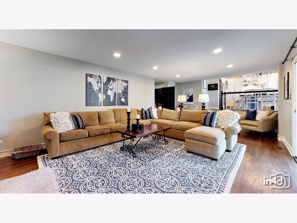
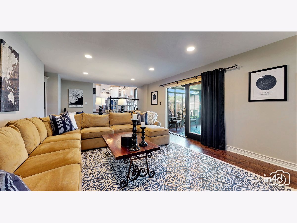
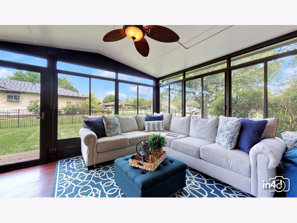
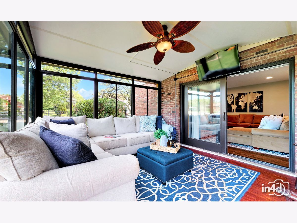
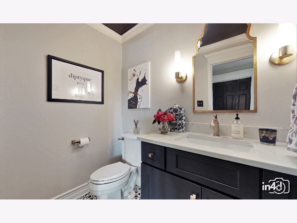
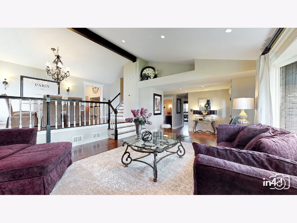
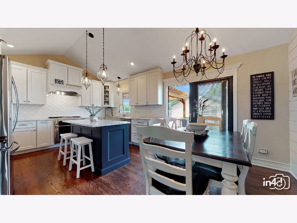
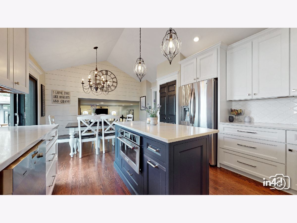
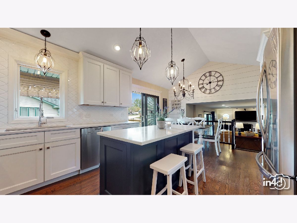
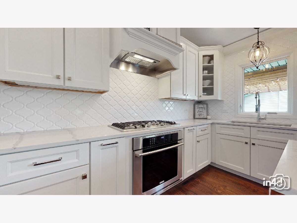
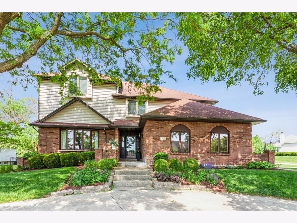
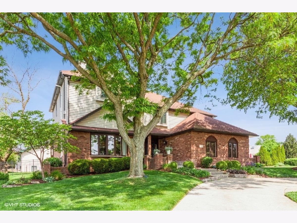
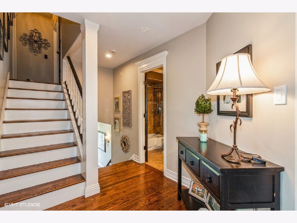
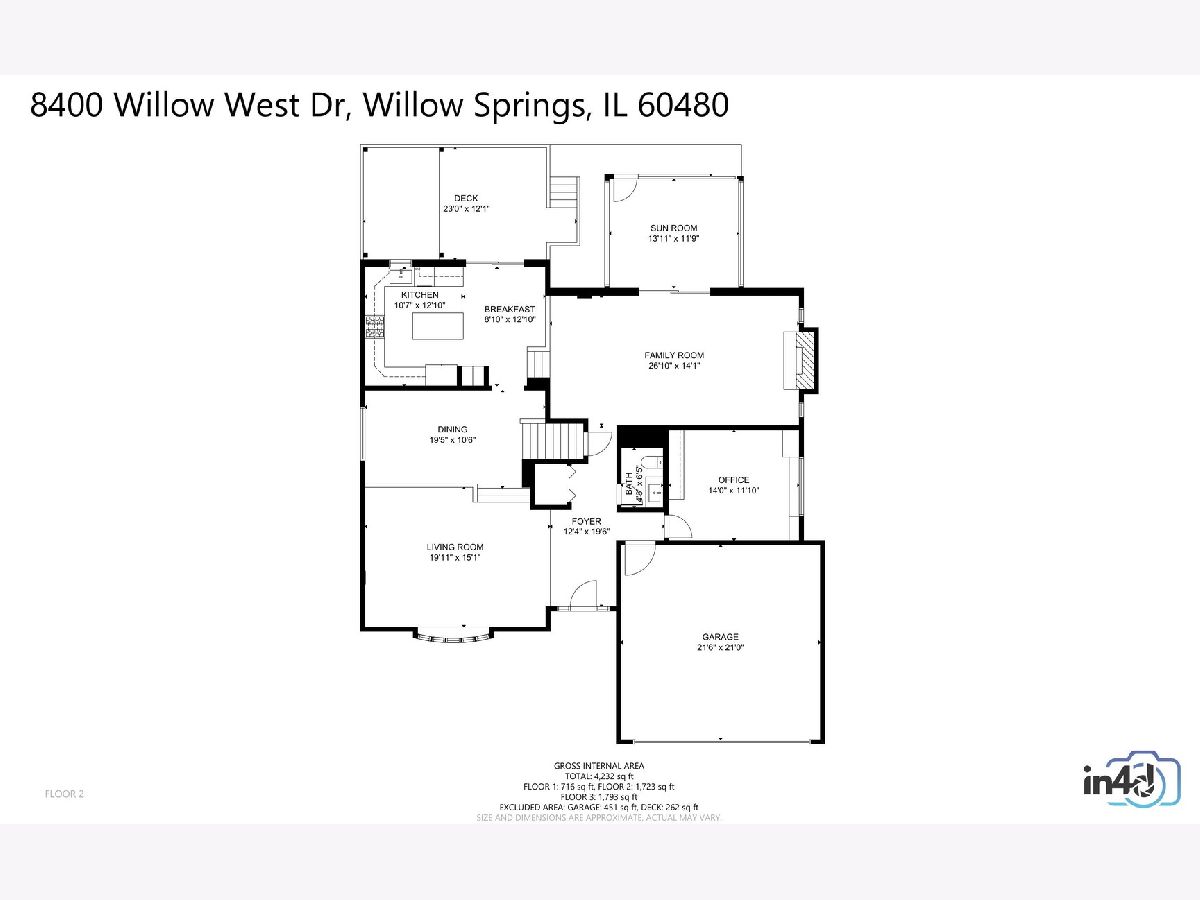
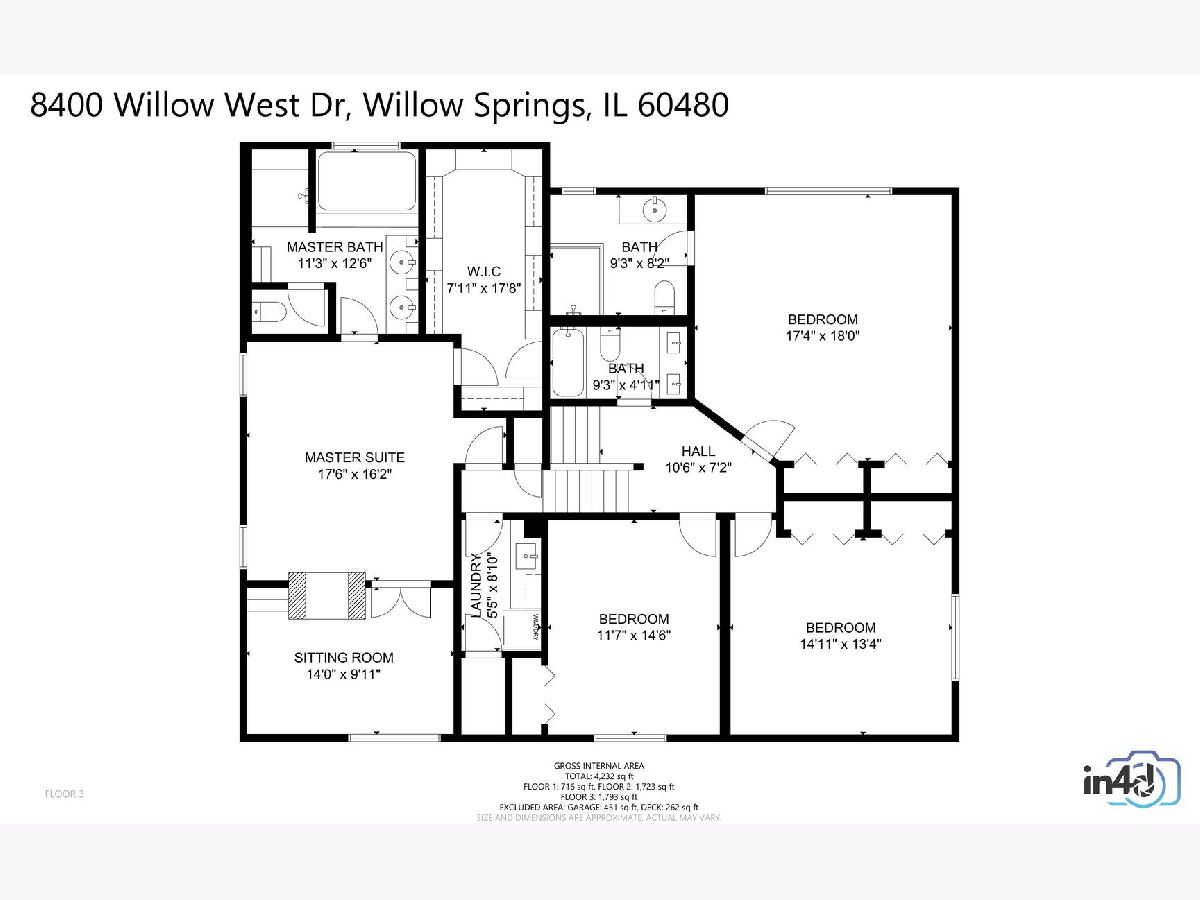
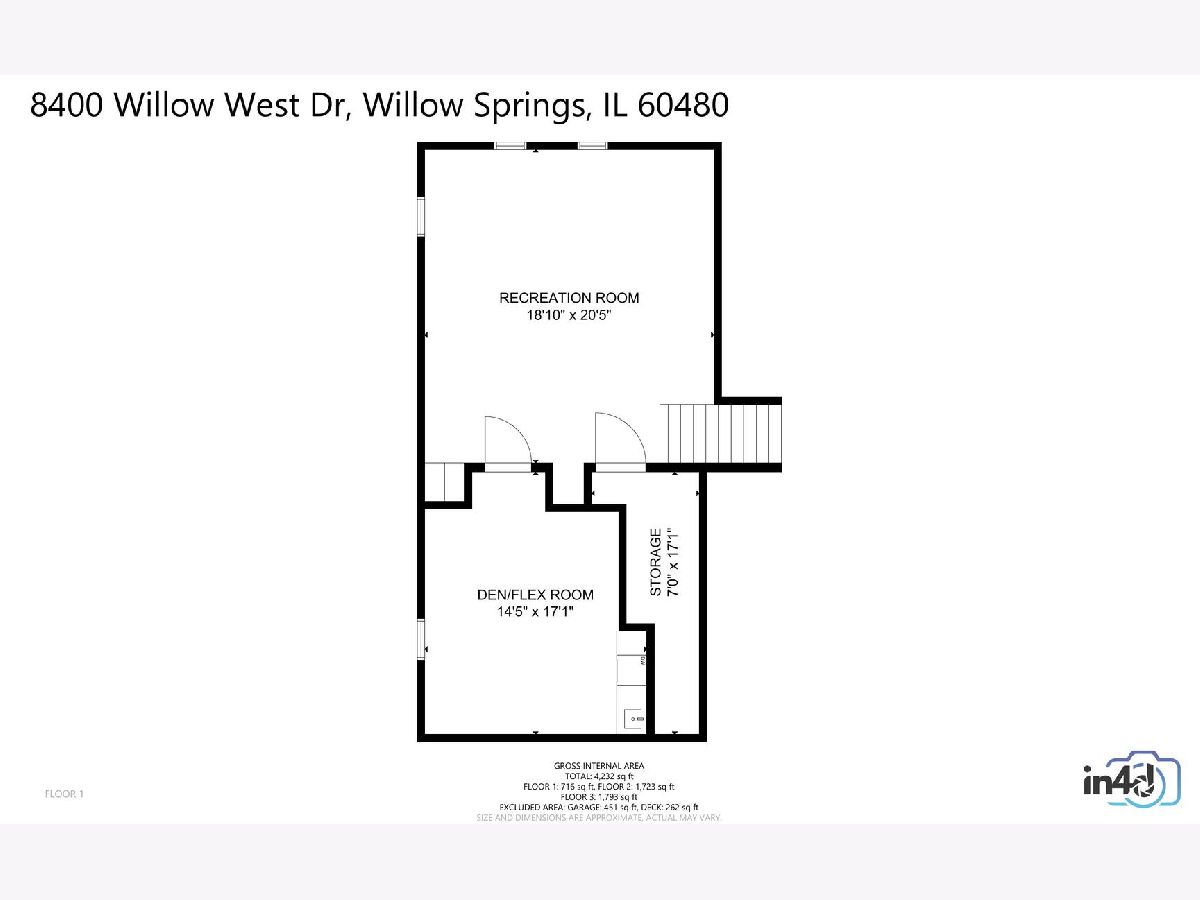
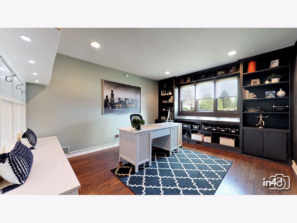
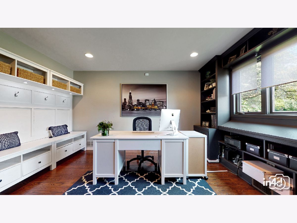
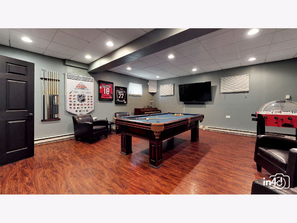
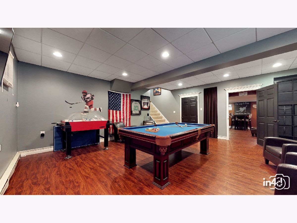
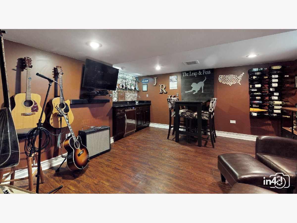
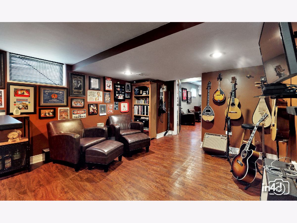
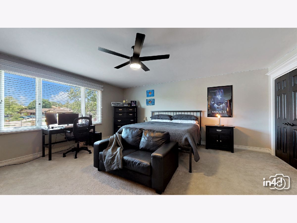
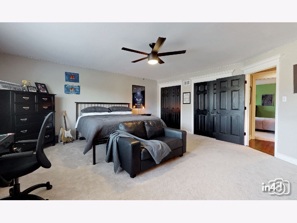
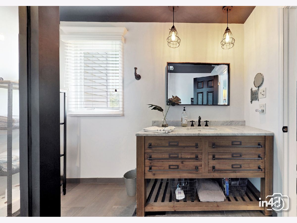
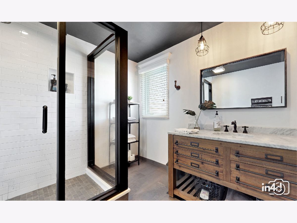
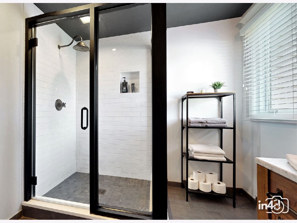
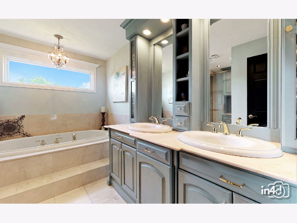
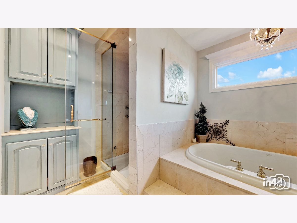
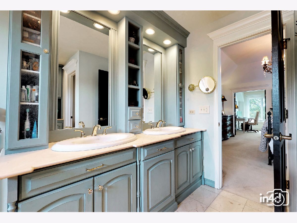
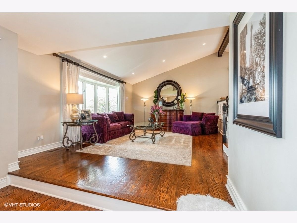
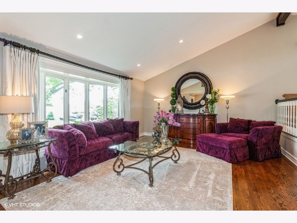
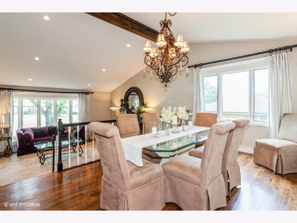
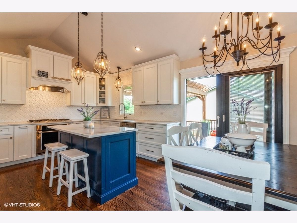
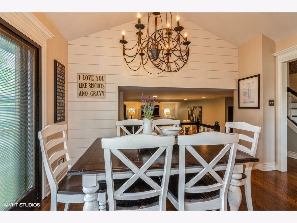
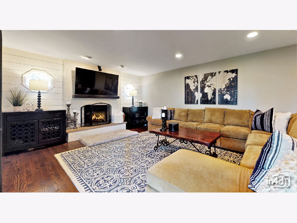
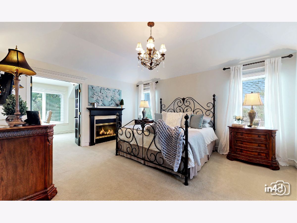
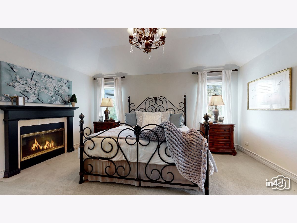
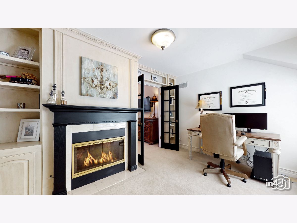
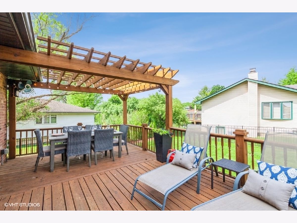
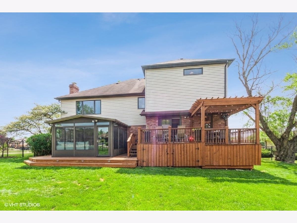
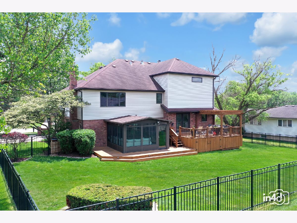
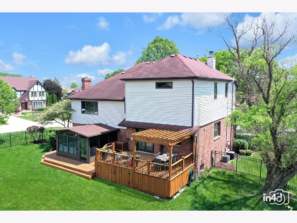
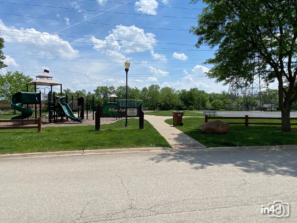
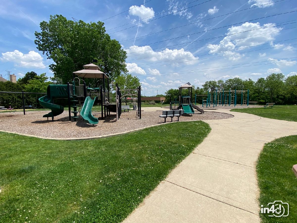
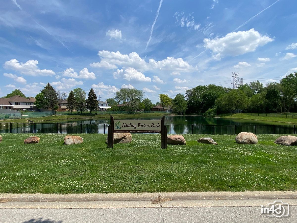
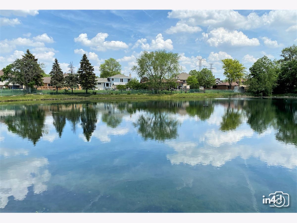
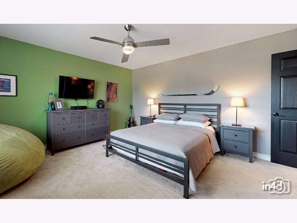
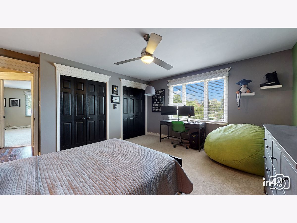
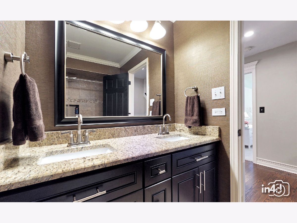
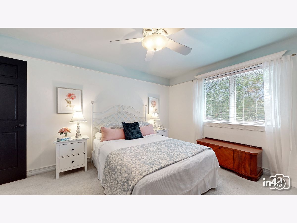
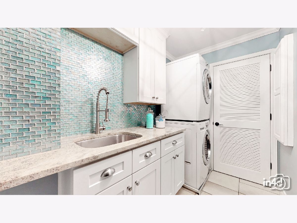
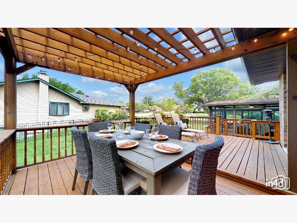
Room Specifics
Total Bedrooms: 4
Bedrooms Above Ground: 4
Bedrooms Below Ground: 0
Dimensions: —
Floor Type: Carpet
Dimensions: —
Floor Type: Carpet
Dimensions: —
Floor Type: Carpet
Full Bathrooms: 4
Bathroom Amenities: Separate Shower,Steam Shower,Double Sink,Full Body Spray Shower,Soaking Tub
Bathroom in Basement: 0
Rooms: Office,Sun Room,Sitting Room,Recreation Room,Den
Basement Description: Partially Finished,Crawl,Rec/Family Area
Other Specifics
| 2.5 | |
| Concrete Perimeter | |
| Concrete,Circular,Side Drive | |
| Deck, Screened Patio | |
| Corner Lot,Fenced Yard,Landscaped,Mature Trees,Outdoor Lighting | |
| 140X103X125X100 | |
| Pull Down Stair | |
| Full | |
| Vaulted/Cathedral Ceilings, Bar-Wet, Hardwood Floors, Built-in Features, Walk-In Closet(s), Bookcases, Ceiling - 9 Foot, Some Carpeting, Drapes/Blinds, Granite Counters, Separate Dining Room | |
| Microwave, Dishwasher, High End Refrigerator, Bar Fridge, Washer, Dryer, Disposal, Stainless Steel Appliance(s), Cooktop, Built-In Oven, Range Hood, Electric Oven | |
| Not in DB | |
| Park, Lake, Curbs, Street Paved | |
| — | |
| — | |
| Double Sided, Wood Burning, Gas Starter |
Tax History
| Year | Property Taxes |
|---|---|
| 2021 | $15,537 |
Contact Agent
Nearby Similar Homes
Nearby Sold Comparables
Contact Agent
Listing Provided By
Baird & Warner



