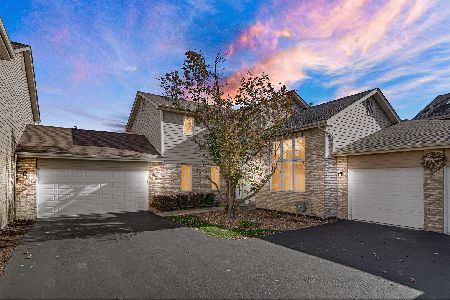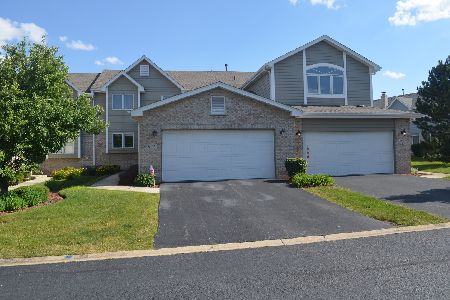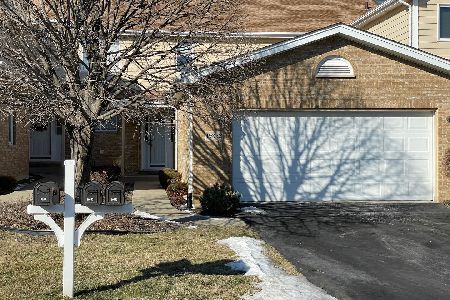8401 Dunmore Drive, Tinley Park, Illinois 60487
$242,000
|
Sold
|
|
| Status: | Closed |
| Sqft: | 2,005 |
| Cost/Sqft: | $122 |
| Beds: | 2 |
| Baths: | 3 |
| Year Built: | 2003 |
| Property Taxes: | $6,478 |
| Days On Market: | 2853 |
| Lot Size: | 0,00 |
Description
This beautiful END UNIT townhome on a quiet corner in Brookside Glen feels like a private home! The basement has a family room that is open and finished very nicely. This home is IMMACULATE! Open floor plan. Neutral decor! Custom blinds. The living room has a 2 story vaulted ceiling, brick fireplace & patio access. Tons of south facing windows let the light stream in! The well appointed Kitchen features granite, stainless appliances & oak cabinets. The formal dining rm w/hardwood floors is open to the living room. You'll love the spacious master suite w/walk-in closet, vaulted ceilings, dual sink vanity, Jacuzzi & separate shower. The 2nd story loft offers room for an office, sitting room or workout area. Easy access to expressways, Metra, shops & dining! LW schools! Security alarm.
Property Specifics
| Condos/Townhomes | |
| 2 | |
| — | |
| 2003 | |
| Full | |
| LENNAN | |
| No | |
| — |
| Will | |
| Brookside Glen | |
| 160 / Monthly | |
| Insurance,Exterior Maintenance,Lawn Care,Scavenger,Snow Removal | |
| Lake Michigan,Public | |
| Public Sewer | |
| 09860052 | |
| 1909111022330000 |
Nearby Schools
| NAME: | DISTRICT: | DISTANCE: | |
|---|---|---|---|
|
High School
Lincoln-way East High School |
210 | Not in DB | |
Property History
| DATE: | EVENT: | PRICE: | SOURCE: |
|---|---|---|---|
| 28 May, 2015 | Sold | $222,000 | MRED MLS |
| 23 Apr, 2015 | Under contract | $229,900 | MRED MLS |
| 6 Apr, 2015 | Listed for sale | $229,900 | MRED MLS |
| 5 Apr, 2018 | Sold | $242,000 | MRED MLS |
| 22 Feb, 2018 | Under contract | $244,900 | MRED MLS |
| 17 Feb, 2018 | Listed for sale | $244,900 | MRED MLS |
Room Specifics
Total Bedrooms: 2
Bedrooms Above Ground: 2
Bedrooms Below Ground: 0
Dimensions: —
Floor Type: Carpet
Full Bathrooms: 3
Bathroom Amenities: Whirlpool,Separate Shower,Double Sink
Bathroom in Basement: 0
Rooms: Loft
Basement Description: Finished
Other Specifics
| 2 | |
| Concrete Perimeter | |
| Asphalt | |
| Patio, End Unit | |
| Common Grounds,Landscaped | |
| 28 X 79 | |
| — | |
| Full | |
| Vaulted/Cathedral Ceilings, Hardwood Floors, First Floor Laundry, Laundry Hook-Up in Unit | |
| Range, Microwave, Dishwasher, Refrigerator, Washer, Dryer, Disposal, Stainless Steel Appliance(s) | |
| Not in DB | |
| — | |
| — | |
| Bike Room/Bike Trails, Park | |
| Gas Log, Gas Starter |
Tax History
| Year | Property Taxes |
|---|---|
| 2015 | $6,268 |
| 2018 | $6,478 |
Contact Agent
Nearby Similar Homes
Nearby Sold Comparables
Contact Agent
Listing Provided By
Century 21 Pride Realty






