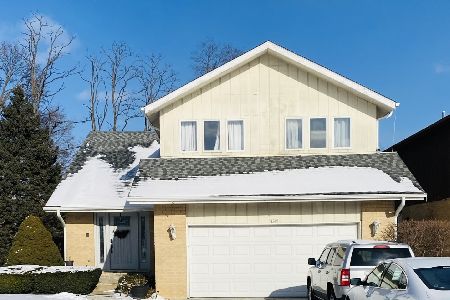8402 Carriage Green Drive, Darien, Illinois 60561
$670,000
|
Sold
|
|
| Status: | Closed |
| Sqft: | 3,034 |
| Cost/Sqft: | $219 |
| Beds: | 4 |
| Baths: | 3 |
| Year Built: | 1975 |
| Property Taxes: | $11,280 |
| Days On Market: | 804 |
| Lot Size: | 0,33 |
Description
Stunning Mid-Century Modern home located in desirable Carriage Greens & backing to the CG golf course! This unique architectural designed property offers a wide open floor plan, large windows, curved & open stairways, soaring ceilings, 3 fireplaces, conversation pits & MORE! The Main Level features spacious foyer, with expansive-views....large kitchen w/eat-in area, laundry room, private sitting area w/see-thru fireplace (one of 3), circular dining room & enormous living/great room all offering sliding glass doors with views of the outdoors! Main Level Primary suite w/custom bath, WIC & your own private balcony! Two additional bedrooms on the main level share another full bath. It doesn't stop here...the upper level offers an office w/exceptionally large open loft space (perfect play area or more bedrooms). A full & finished walk-out lower level with game room/rec room, 4th bedroom/full bath, cozy pit w/fireplace & a sunken bar room /lounge! Large storage room (or tool area) located on lower level w/utility sink/perfect for home projects. The exterior is a WOW...tremendous curb-appeal, brick walkway, private yard w/golf course views, wrap-around exterior deck, brick patio, irrigation system (as is), plus a 4-car garage! **Exceptional home & property...being conveyed AS-IS** (Seller requires a 1/12/2024 closing date)
Property Specifics
| Single Family | |
| — | |
| — | |
| 1975 | |
| — | |
| — | |
| No | |
| 0.33 |
| Du Page | |
| Carriage Way West | |
| 80 / Annual | |
| — | |
| — | |
| — | |
| 11930295 | |
| 0933301015 |
Nearby Schools
| NAME: | DISTRICT: | DISTANCE: | |
|---|---|---|---|
|
Grade School
Concord Elementary School |
63 | — | |
|
Middle School
Cass Junior High School |
63 | Not in DB | |
|
High School
Hinsdale South High School |
86 | Not in DB | |
Property History
| DATE: | EVENT: | PRICE: | SOURCE: |
|---|---|---|---|
| 11 Jan, 2024 | Sold | $670,000 | MRED MLS |
| 19 Nov, 2023 | Under contract | $665,000 | MRED MLS |
| 17 Nov, 2023 | Listed for sale | $665,000 | MRED MLS |
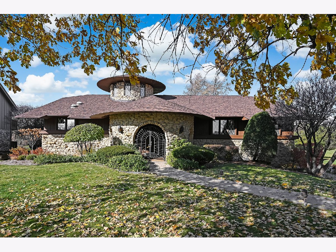
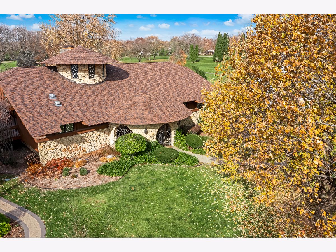
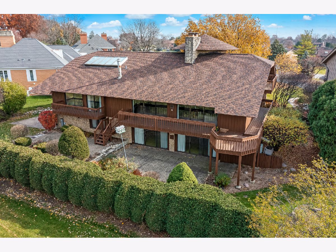
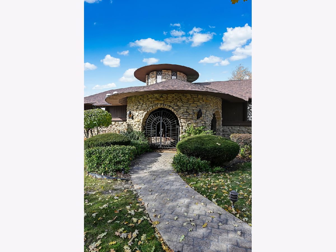
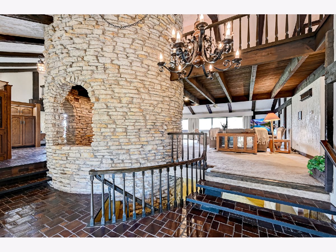
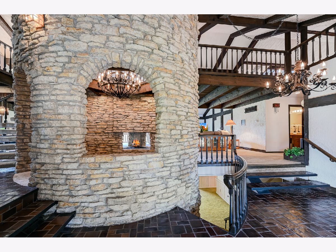
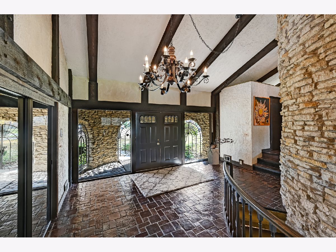
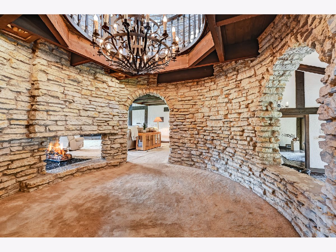
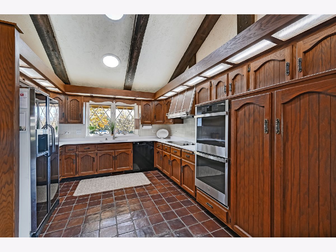
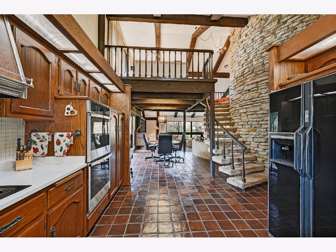
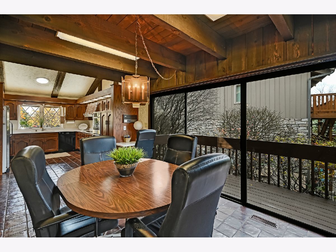
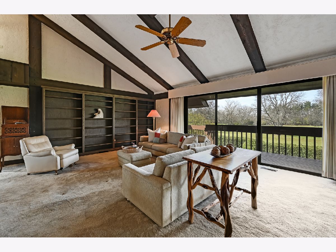
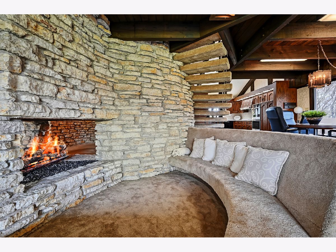
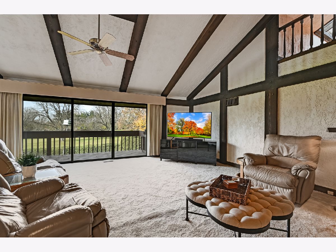
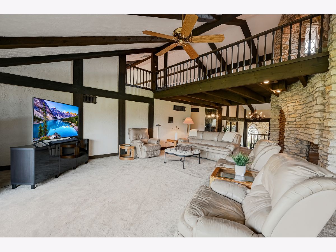
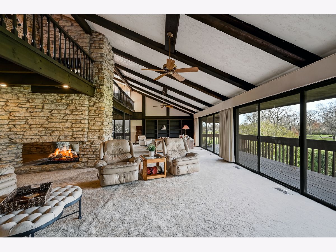
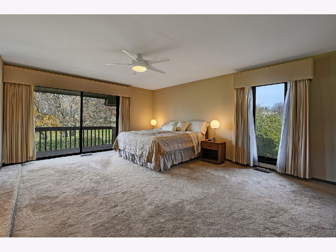
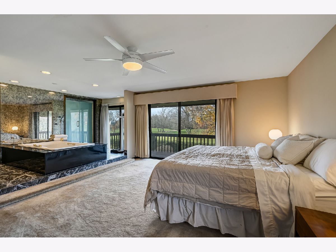
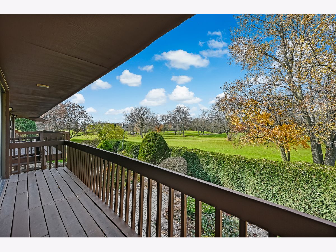
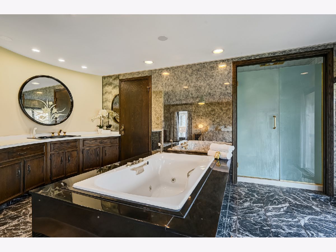
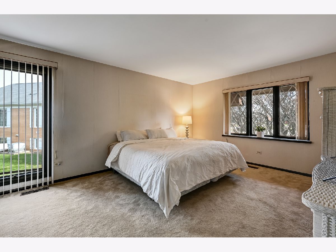
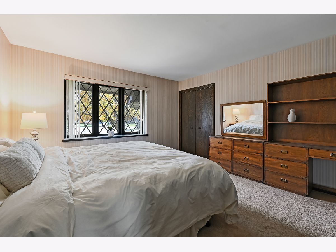
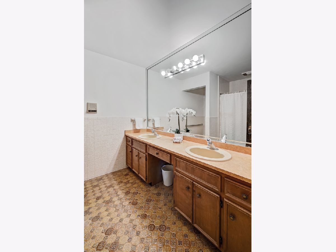
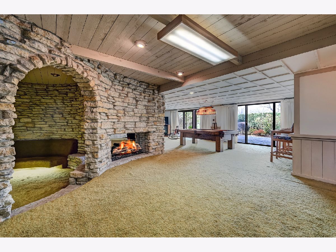
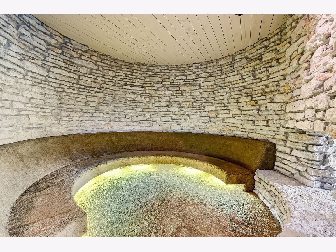
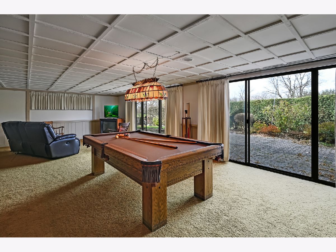
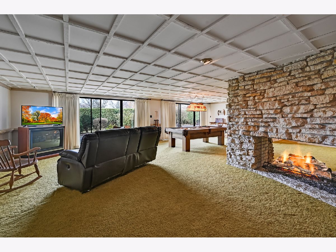
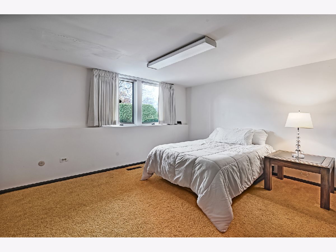
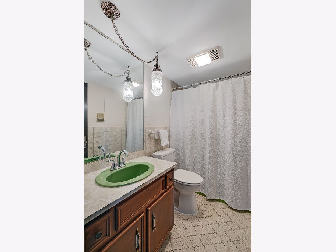
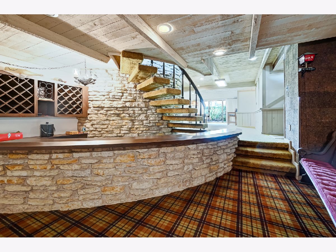
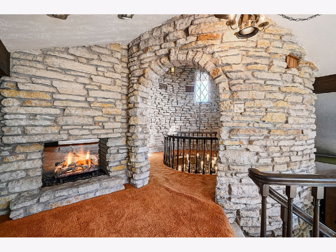
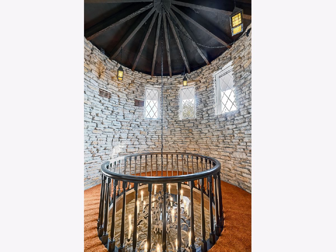
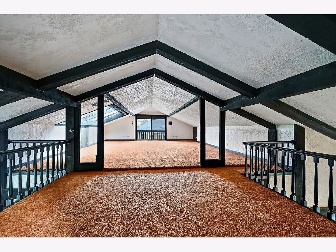
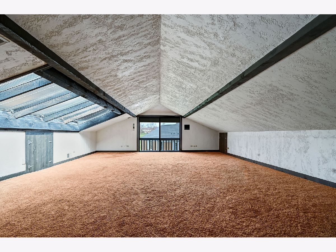
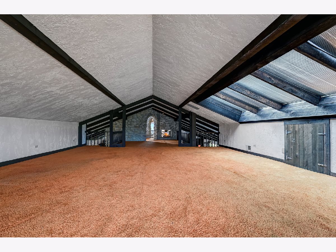
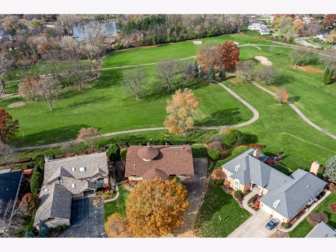
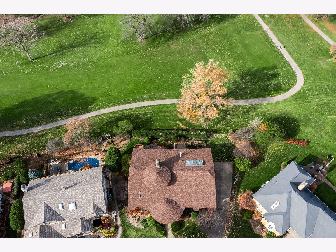
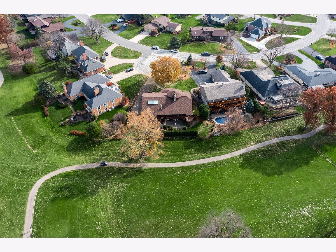
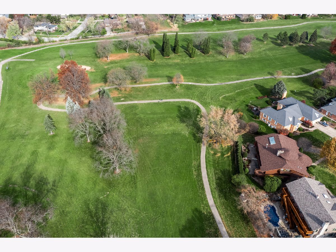
Room Specifics
Total Bedrooms: 4
Bedrooms Above Ground: 4
Bedrooms Below Ground: 0
Dimensions: —
Floor Type: —
Dimensions: —
Floor Type: —
Dimensions: —
Floor Type: —
Full Bathrooms: 3
Bathroom Amenities: Whirlpool,Double Sink
Bathroom in Basement: 1
Rooms: —
Basement Description: Finished,Exterior Access
Other Specifics
| 4 | |
| — | |
| — | |
| — | |
| — | |
| 70X153X143X145 | |
| — | |
| — | |
| — | |
| — | |
| Not in DB | |
| — | |
| — | |
| — | |
| — |
Tax History
| Year | Property Taxes |
|---|---|
| 2024 | $11,280 |
Contact Agent
Nearby Sold Comparables
Contact Agent
Listing Provided By
@properties Christie's International Real Estate

