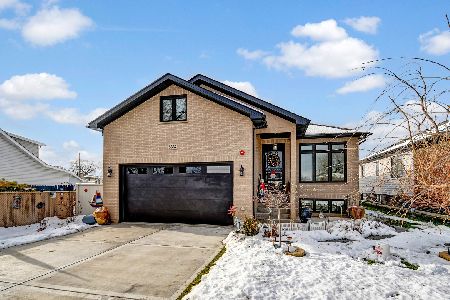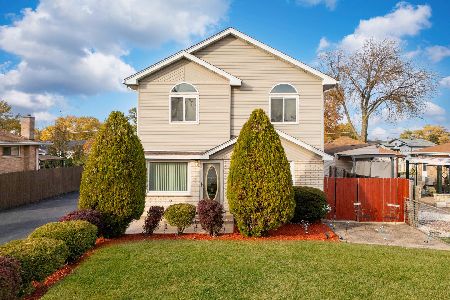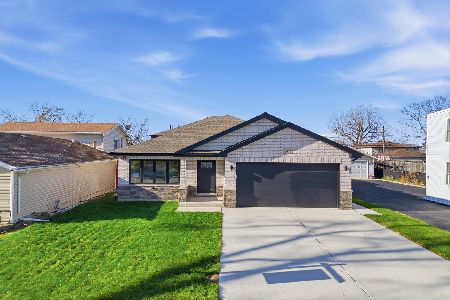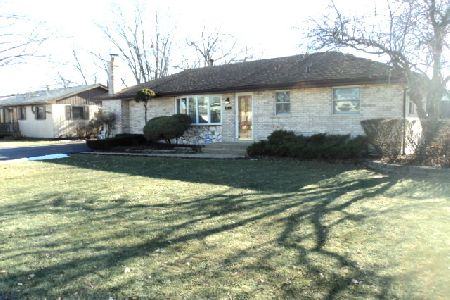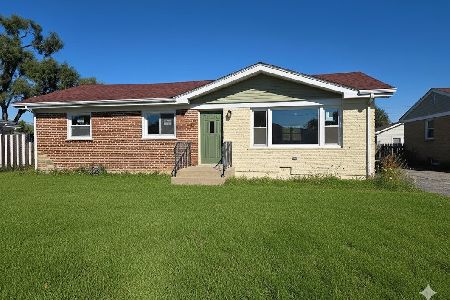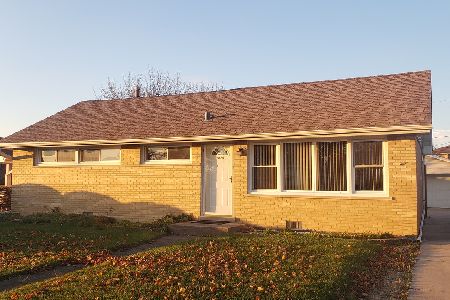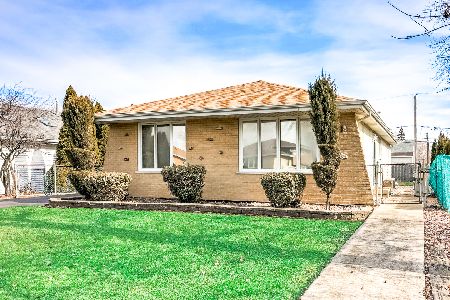8403 79th Avenue, Justice, Illinois 60458
$395,000
|
Sold
|
|
| Status: | Closed |
| Sqft: | 3,400 |
| Cost/Sqft: | $118 |
| Beds: | 5 |
| Baths: | 3 |
| Year Built: | 2019 |
| Property Taxes: | $0 |
| Days On Market: | 2195 |
| Lot Size: | 0,43 |
Description
**Beautiful New Construction WILL BE READY FOR OCCUPANCY BY THE ENDOF JANUARY **PICTURES OF INTERIOR ARE FROM PREVIOUSLY BUILT HOME** Excellent location**GORGEOUS 50X133 FEET LOT** First floor feature 3 bedrooms, 2 full bathrooms, beautiful Kitchen Cabinets with granite counter tops, living/dining room combination with STONE wood burning fireplace and balcony, 3 1/4 hardwood floors thru-out the first floor** Full finished basement with 9 foot walls, 2 bedrooms, full bathroom, family room with stone wood burning fireplace, large great room that is ready for ENTERTAINMENT** Front and back entrance to basement.**STAINLESS STEEL APPLIANCES ** 2 1/2 Car brick attached Garage with concrete side driveway. 1 YEAR BUILDERS WARRANTY.. There is many extras in this house including cathedral ceiling, Crown molding, FORCE AIR HEATING SYSTEM INCLUDING CENTRAL HUMIDIFIER AND CENTRAL AIR. SELLER WILL SELLER HAS INSTALLED SAD ALREADY.** PLEASE SHOW AND SELL**
Property Specifics
| Single Family | |
| — | |
| Ranch | |
| 2019 | |
| Full,Walkout | |
| — | |
| No | |
| 0.43 |
| Cook | |
| — | |
| — / Not Applicable | |
| None | |
| Lake Michigan | |
| Public Sewer | |
| 10610746 | |
| 19324200030000 |
Nearby Schools
| NAME: | DISTRICT: | DISTANCE: | |
|---|---|---|---|
|
High School
Argo Community High School |
217 | Not in DB | |
Property History
| DATE: | EVENT: | PRICE: | SOURCE: |
|---|---|---|---|
| 18 Mar, 2020 | Sold | $395,000 | MRED MLS |
| 5 Feb, 2020 | Under contract | $399,870 | MRED MLS |
| 15 Jan, 2020 | Listed for sale | $399,870 | MRED MLS |
Room Specifics
Total Bedrooms: 5
Bedrooms Above Ground: 5
Bedrooms Below Ground: 0
Dimensions: —
Floor Type: Hardwood
Dimensions: —
Floor Type: Hardwood
Dimensions: —
Floor Type: Wood Laminate
Dimensions: —
Floor Type: —
Full Bathrooms: 3
Bathroom Amenities: —
Bathroom in Basement: 1
Rooms: Bedroom 5,Great Room
Basement Description: Finished
Other Specifics
| 2.5 | |
| Concrete Perimeter | |
| Side Drive | |
| Balcony | |
| — | |
| 50X33 | |
| — | |
| Full | |
| — | |
| Range, Microwave, Dishwasher, Refrigerator, Stainless Steel Appliance(s) | |
| Not in DB | |
| Park, Curbs, Sidewalks, Street Lights, Street Paved | |
| — | |
| — | |
| Wood Burning |
Tax History
| Year | Property Taxes |
|---|
Contact Agent
Nearby Similar Homes
Nearby Sold Comparables
Contact Agent
Listing Provided By
First Choice Realty & Development Inc.

