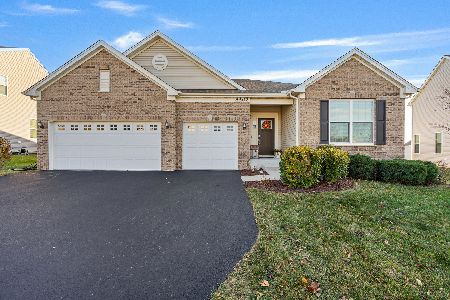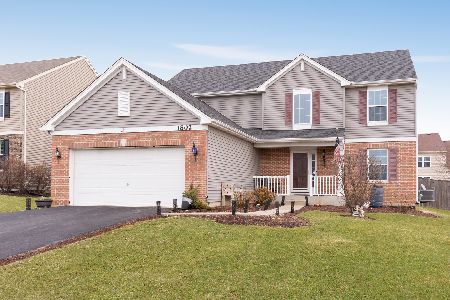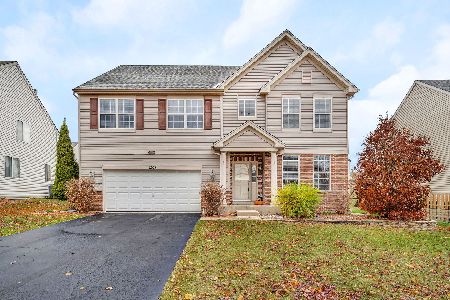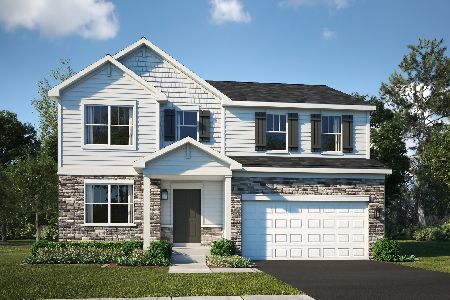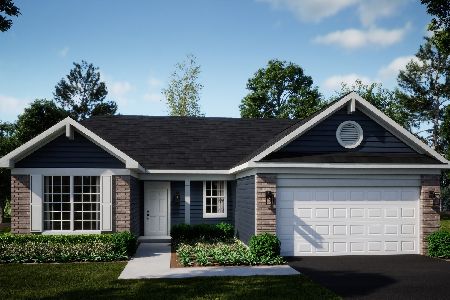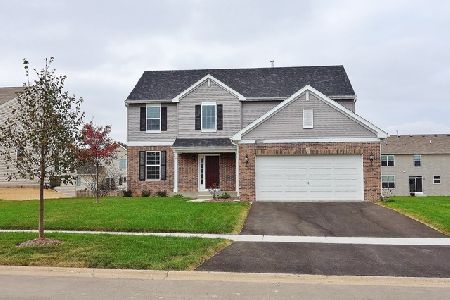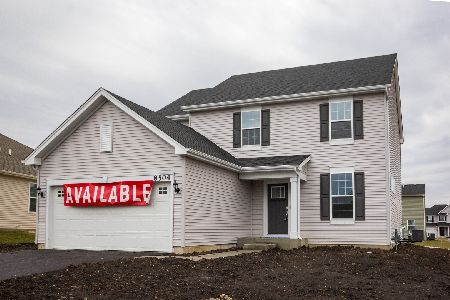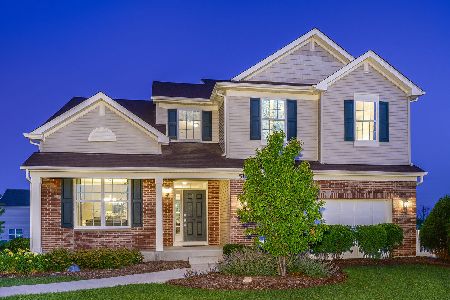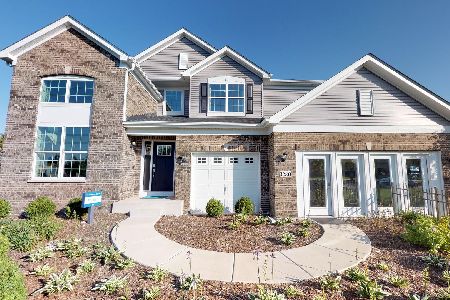8403 Foxborough Way, Joliet, Illinois 60431
$271,055
|
Sold
|
|
| Status: | Closed |
| Sqft: | 1,988 |
| Cost/Sqft: | $137 |
| Beds: | 3 |
| Baths: | 3 |
| Year Built: | — |
| Property Taxes: | $0 |
| Days On Market: | 2702 |
| Lot Size: | 0,00 |
Description
SOLD AT PRINT ***Ontario floor plan. This 1988 sq. ft. home features three bedrooms plus loft, two-and-a-half bathrooms, a three-car garage, and expanded basement. Upgraded signature LVP flooring throughout the first floor! Added can lighting in the kitchen along with 42" Kitchen cabinets. Stained stair rail with metal balusters, and direct vent fireplace in the family room. Owner's suite includes a walk-in closet and private bathroom with upgraded 5' shower with seat and double bowl 35" vanity cabinets. The two additional bedrooms are situated around the centrally located bathroom.
Property Specifics
| Single Family | |
| — | |
| — | |
| — | |
| — | |
| ONTARIO C | |
| No | |
| — |
| Kendall | |
| Windsor Ridge | |
| 505 / Annual | |
| — | |
| — | |
| — | |
| 10081688 | |
| 0635325015 |
Property History
| DATE: | EVENT: | PRICE: | SOURCE: |
|---|---|---|---|
| 22 Mar, 2019 | Sold | $271,055 | MRED MLS |
| 13 Sep, 2018 | Under contract | $272,745 | MRED MLS |
| 13 Sep, 2018 | Listed for sale | $272,745 | MRED MLS |
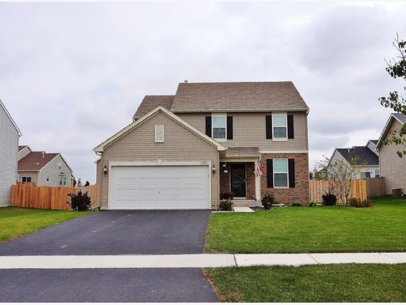
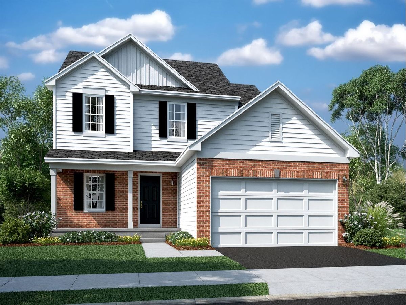
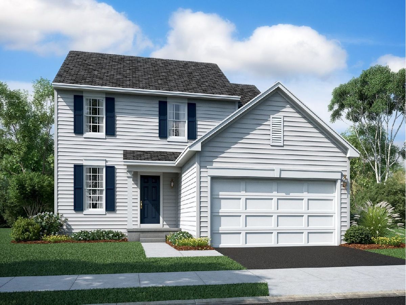
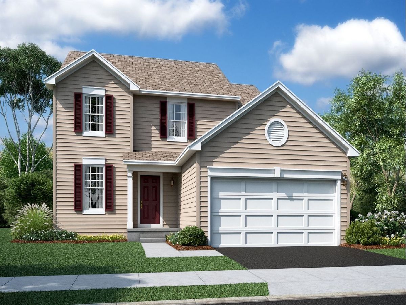
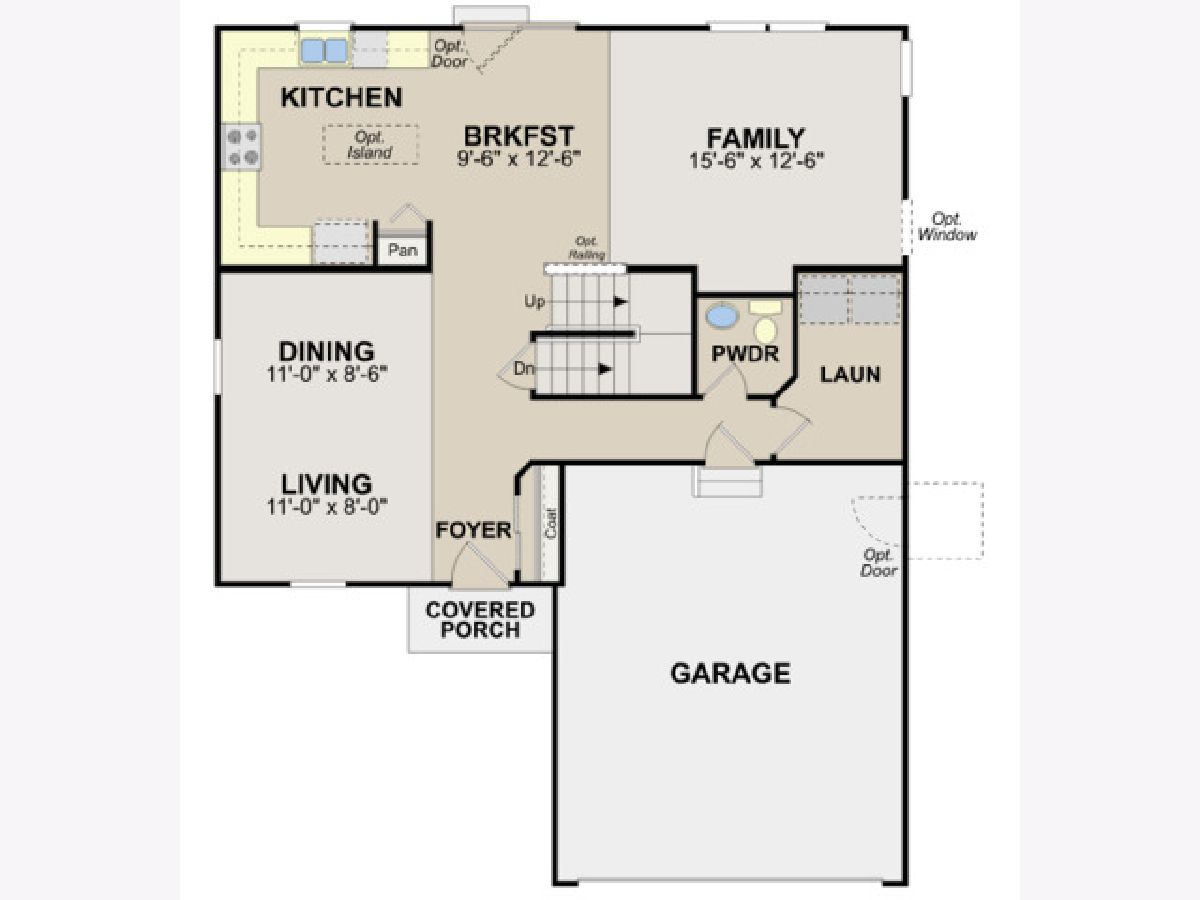
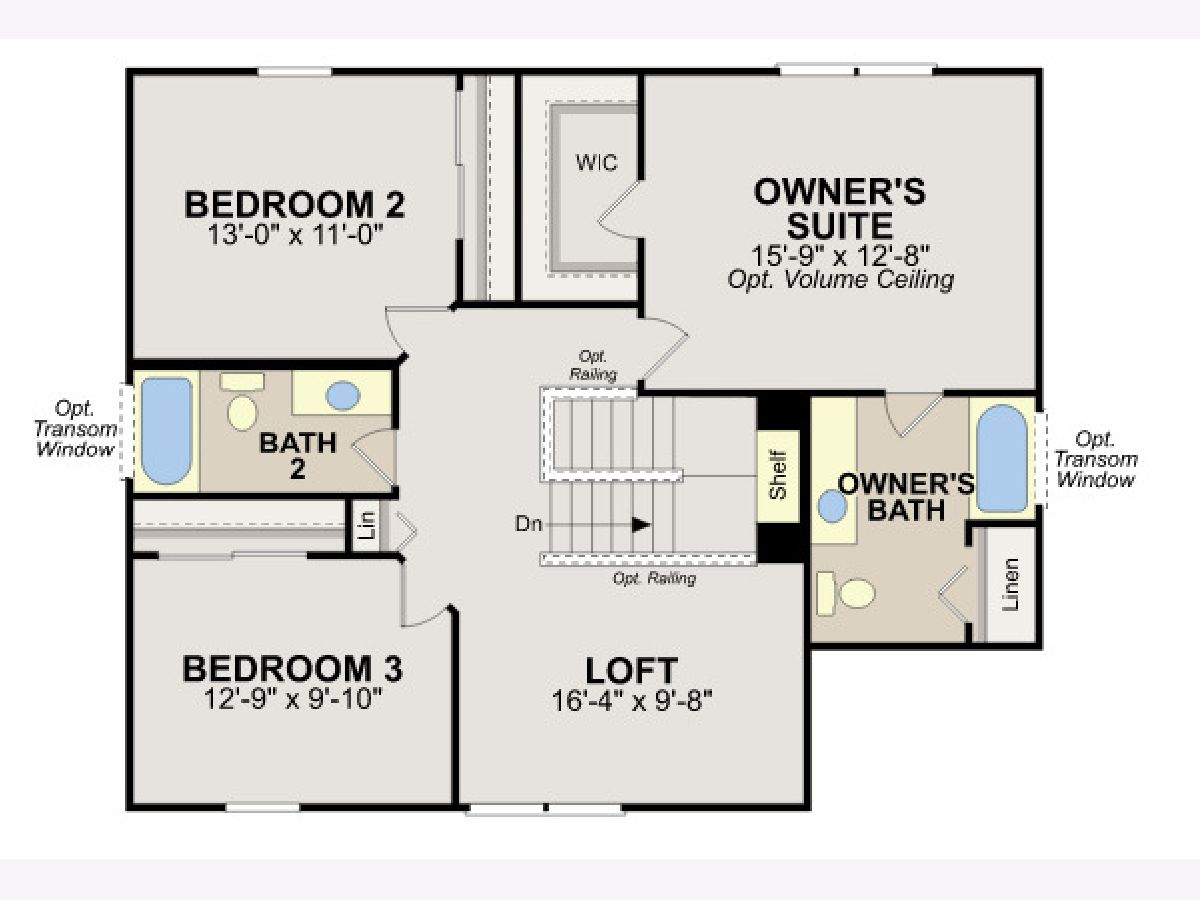
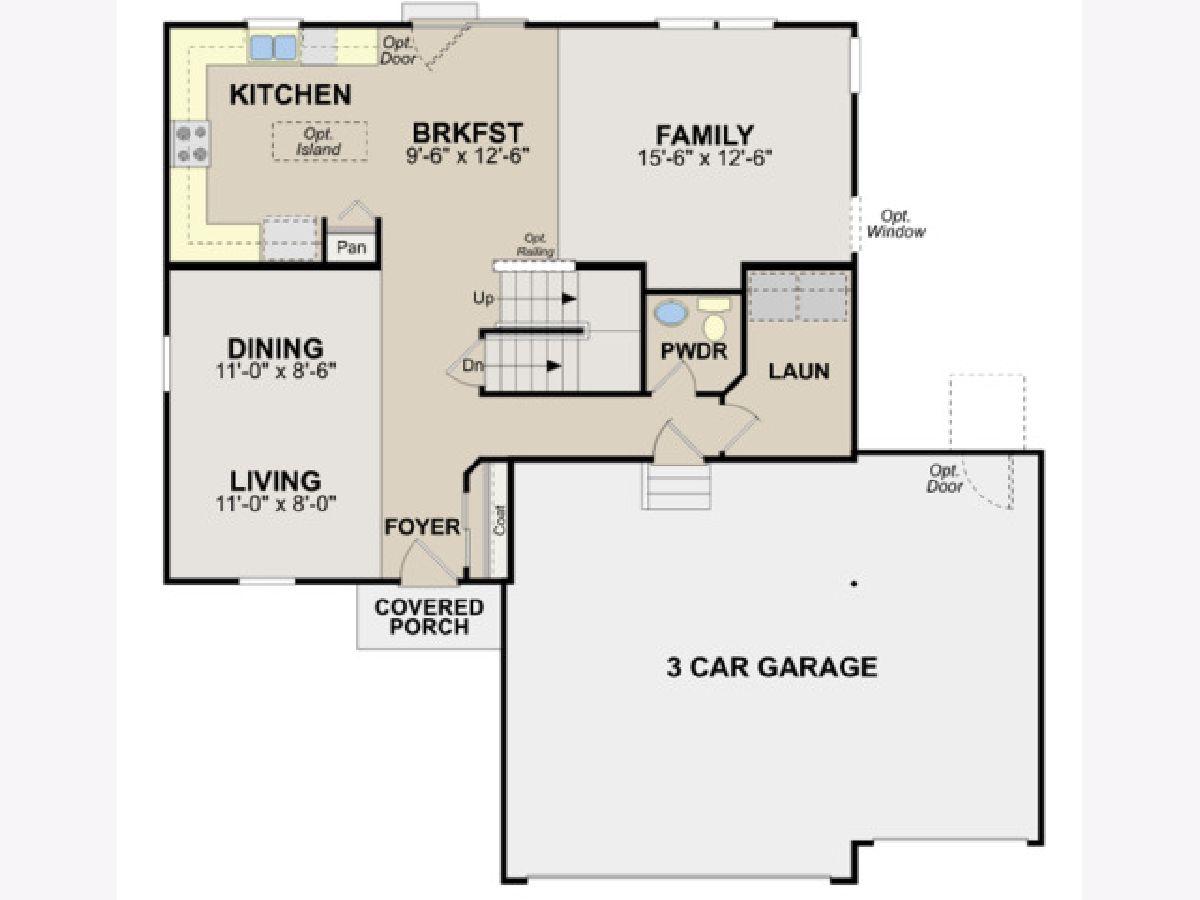
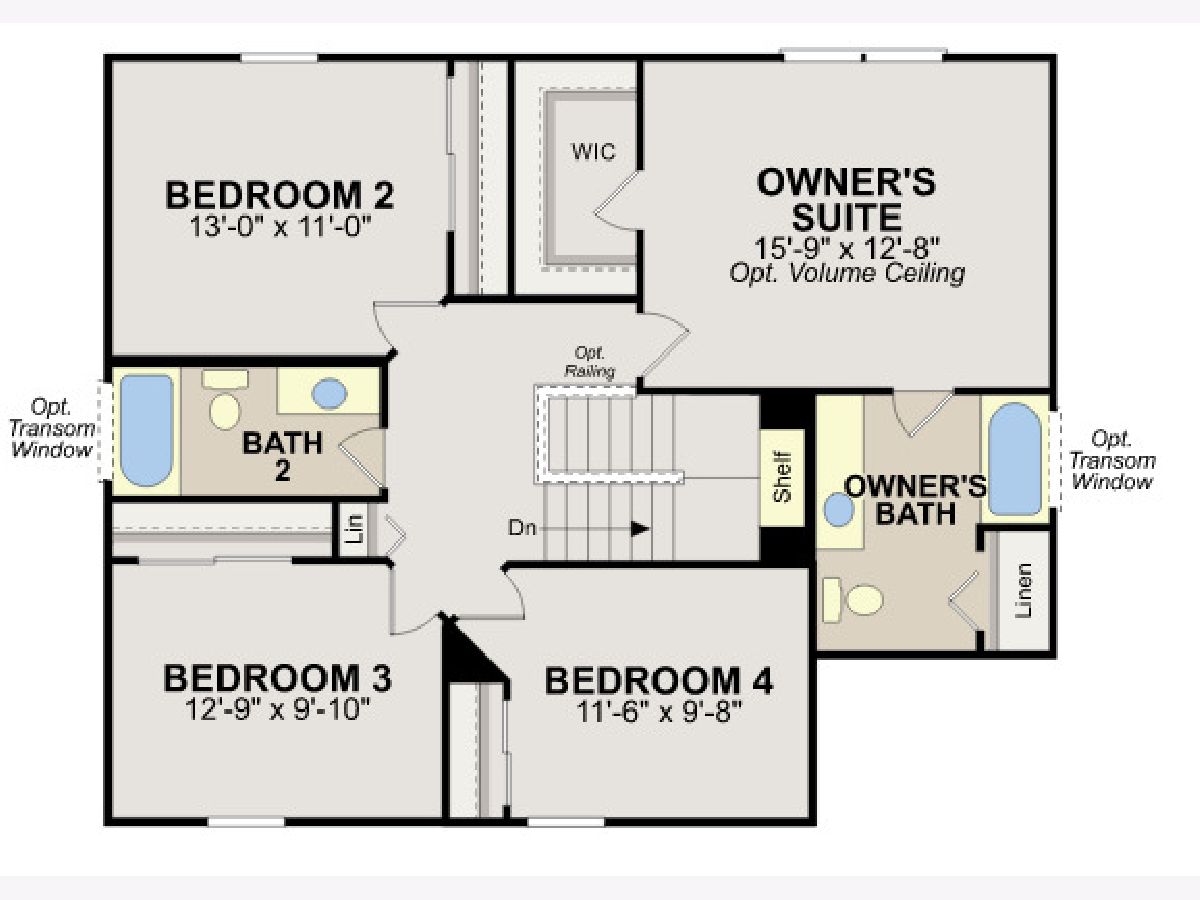
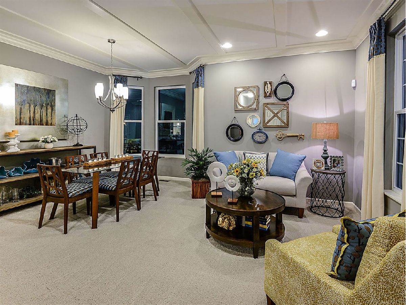
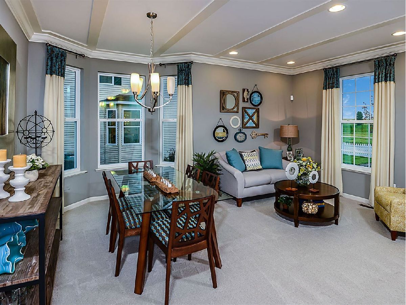
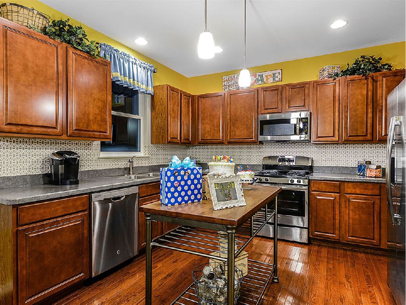
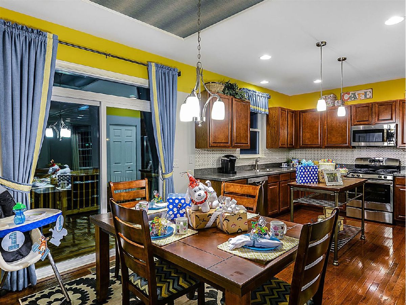
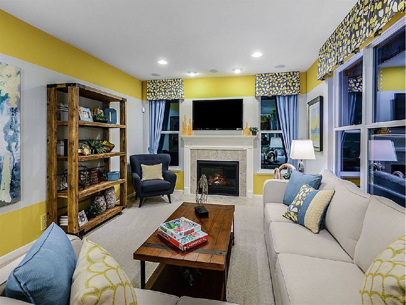
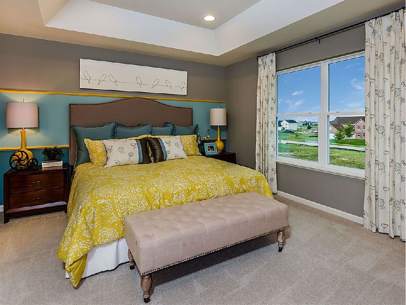
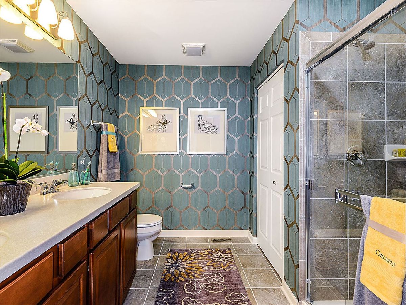
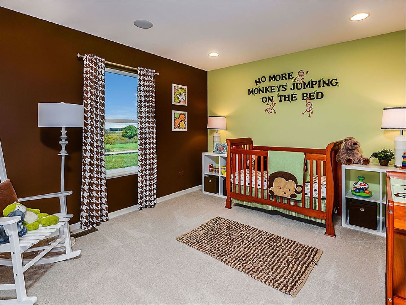
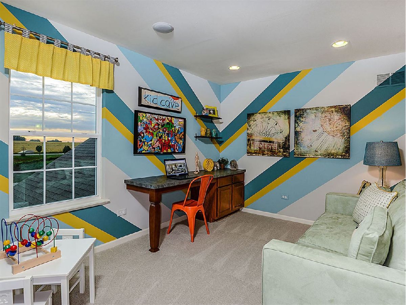
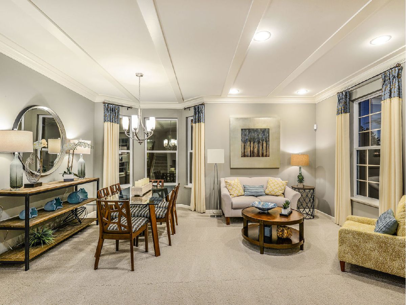
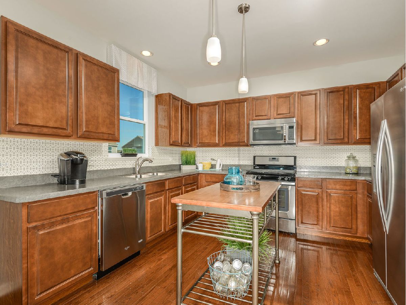
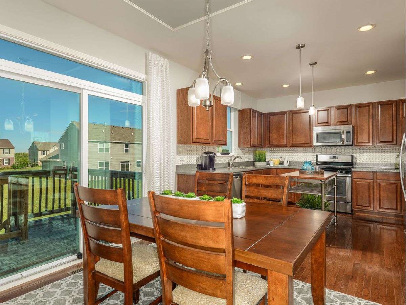
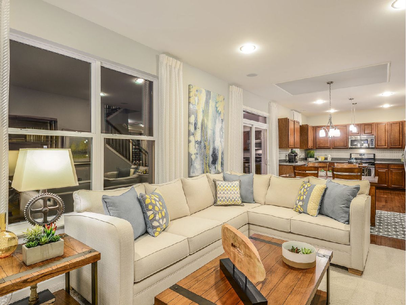
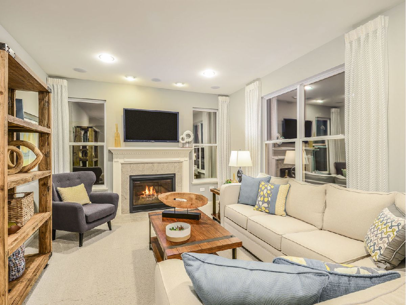
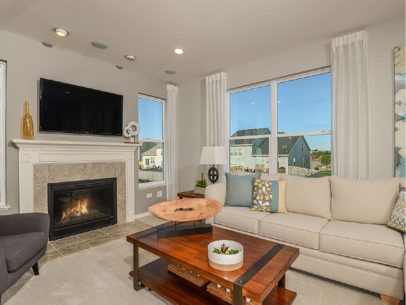
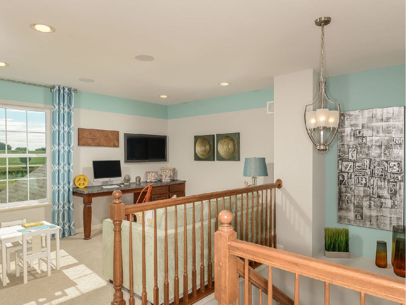
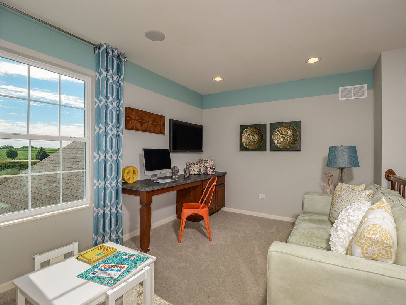
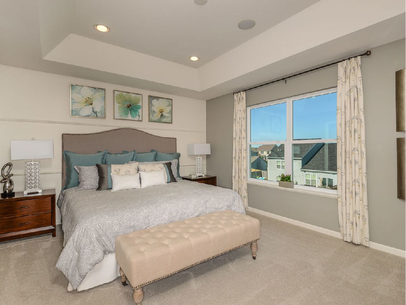
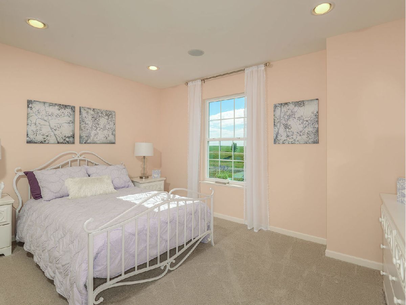
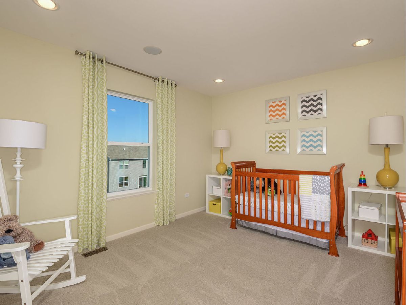
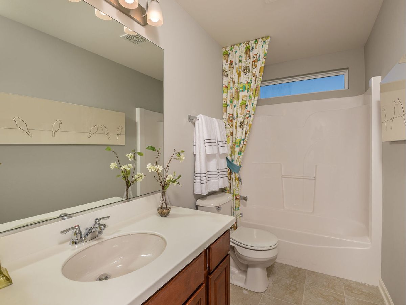
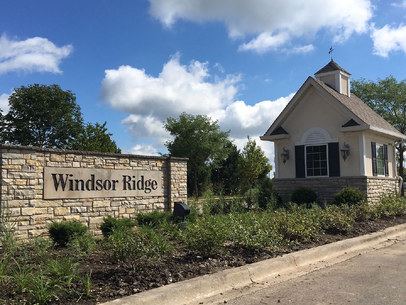
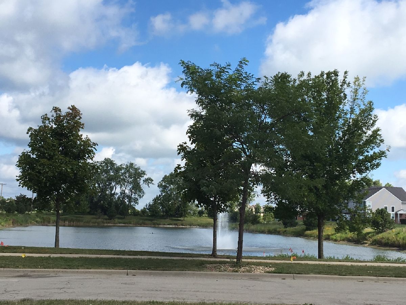
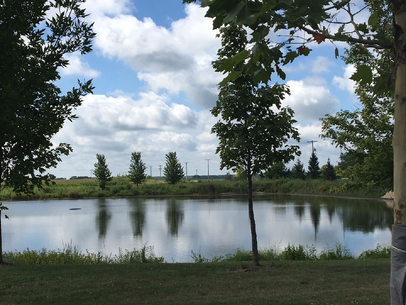
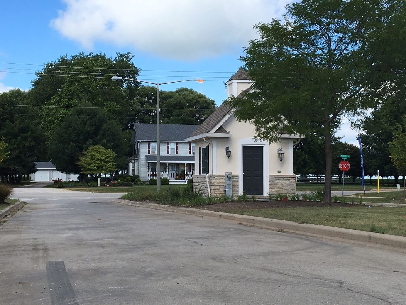
Room Specifics
Total Bedrooms: 3
Bedrooms Above Ground: 3
Bedrooms Below Ground: 0
Dimensions: —
Floor Type: —
Dimensions: —
Floor Type: —
Full Bathrooms: 3
Bathroom Amenities: —
Bathroom in Basement: 0
Rooms: —
Basement Description: Unfinished
Other Specifics
| 2 | |
| — | |
| Asphalt | |
| — | |
| — | |
| 42X25X60X136X42X132 | |
| — | |
| — | |
| — | |
| — | |
| Not in DB | |
| — | |
| — | |
| — | |
| — |
Tax History
| Year | Property Taxes |
|---|
Contact Agent
Nearby Similar Homes
Nearby Sold Comparables
Contact Agent
Listing Provided By
Re/Max Ultimate Professionals

