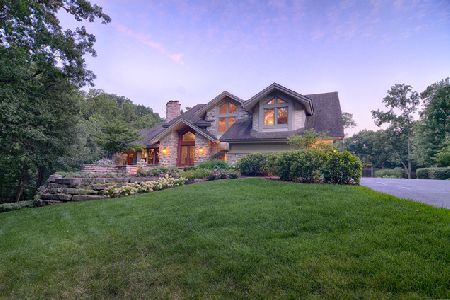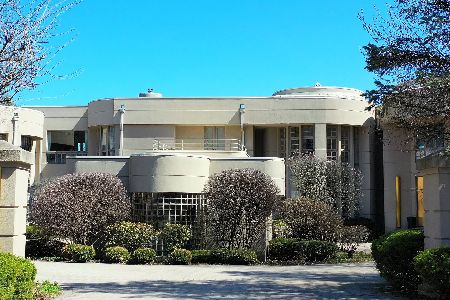8403 Oak Knoll Drive, Burr Ridge, Illinois 60527
$2,750,000
|
Sold
|
|
| Status: | Closed |
| Sqft: | 11,505 |
| Cost/Sqft: | $252 |
| Beds: | 6 |
| Baths: | 11 |
| Year Built: | 2006 |
| Property Taxes: | $49,975 |
| Days On Market: | 3952 |
| Lot Size: | 1,36 |
Description
Elegant custom full brick and stone estate home on a grand scale -16,000+ SF in a private gated community nestled on a 1+acre lot with mature landscaping and pool . Luxury appointments include volume 40x18 entrance with custom floating staircase, kitchen with brand new professional grade appliances and a double island, butler's pantry, music room, library, Master wing with separate private living room Lower level includes large entertainment space with second kitchen and bar, exercise facility, locker rooms, pet spa. 6-car garage
Property Specifics
| Single Family | |
| — | |
| Traditional | |
| 2006 | |
| Full | |
| — | |
| No | |
| 1.36 |
| Cook | |
| Oak Knoll | |
| 1890 / Annual | |
| Snow Removal,Other | |
| Lake Michigan | |
| Public Sewer | |
| 08870086 | |
| 18314020170000 |
Nearby Schools
| NAME: | DISTRICT: | DISTANCE: | |
|---|---|---|---|
|
Grade School
Pleasantdale Elementary School |
107 | — | |
|
Middle School
Pleasantdale Middle School |
107 | Not in DB | |
|
High School
Lyons Twp High School |
204 | Not in DB | |
Property History
| DATE: | EVENT: | PRICE: | SOURCE: |
|---|---|---|---|
| 24 Nov, 2015 | Sold | $2,750,000 | MRED MLS |
| 19 Nov, 2015 | Under contract | $2,899,000 | MRED MLS |
| 24 Mar, 2015 | Listed for sale | $2,899,000 | MRED MLS |
Room Specifics
Total Bedrooms: 6
Bedrooms Above Ground: 6
Bedrooms Below Ground: 0
Dimensions: —
Floor Type: Hardwood
Dimensions: —
Floor Type: Hardwood
Dimensions: —
Floor Type: Hardwood
Dimensions: —
Floor Type: —
Dimensions: —
Floor Type: —
Full Bathrooms: 11
Bathroom Amenities: Whirlpool,Separate Shower,Double Sink,Full Body Spray Shower
Bathroom in Basement: 1
Rooms: Kitchen,Bonus Room,Bedroom 5,Bedroom 6,Exercise Room,Foyer,Great Room,Library,Office,Recreation Room,Workshop
Basement Description: Finished,Exterior Access
Other Specifics
| 6 | |
| — | |
| Brick,Circular,Side Drive | |
| Balcony, Deck, Brick Paver Patio, In Ground Pool | |
| Fenced Yard,Wooded | |
| 299X231X206X236 | |
| — | |
| Full | |
| Sauna/Steam Room, Bar-Wet, Elevator, First Floor Bedroom, Second Floor Laundry, First Floor Full Bath | |
| Range, Microwave, Dishwasher, High End Refrigerator, Bar Fridge, Stainless Steel Appliance(s), Wine Refrigerator | |
| Not in DB | |
| — | |
| — | |
| — | |
| Double Sided, Wood Burning, Gas Log, Gas Starter |
Tax History
| Year | Property Taxes |
|---|---|
| 2015 | $49,975 |
Contact Agent
Nearby Similar Homes
Nearby Sold Comparables
Contact Agent
Listing Provided By
Kinzie Brokerage LLC









