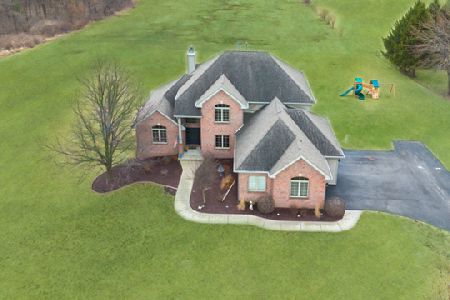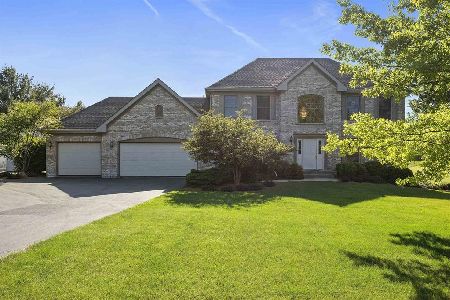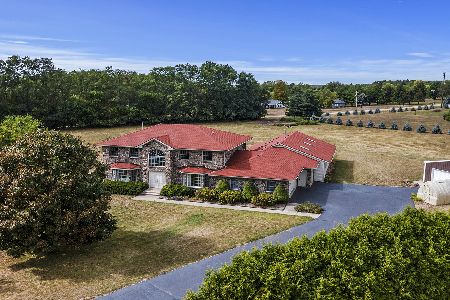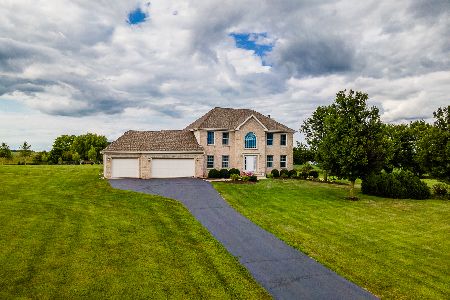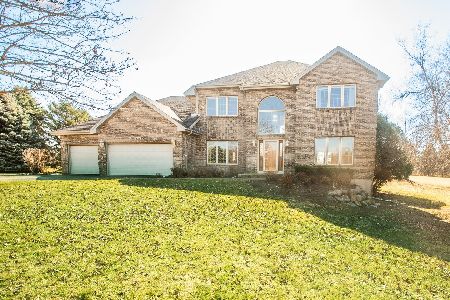8403 Pheasant Trail, Stillman Valley, Illinois 61084
$460,000
|
Sold
|
|
| Status: | Closed |
| Sqft: | 3,324 |
| Cost/Sqft: | $138 |
| Beds: | 4 |
| Baths: | 5 |
| Year Built: | 1997 |
| Property Taxes: | $9,760 |
| Days On Market: | 2088 |
| Lot Size: | 3,00 |
Description
Stunning home! located in the award winning Stillman Valley school district on 3 acres in a quiet a subdivision. This potential horse property offers access to great golf, boating and fishing, state parks wildlife areas, Rock river, and countless outdoor activities. Whether you have a large family, work from home, like to entertain, or just want your home to feel like a permanent vacation, than this property is for you. This quality well built move in ready brick home offers over 5,000 square feet of living space and has been recently updated. The main floor features a awesome great room with 2 story vaulted ceiling, sky lights, floor to ceiling masonry wood burning fire place, hand scraped wood floors, large custom windows, and great views. The kitchen has plenty of refinished cabinets space, large pantry, new SS appliances, large island, granite counter tops and separate unique pavilion like eating area. Off the kitchen is a large dinning room/foyer and is perfect to host formal dinner parties. The often hard to find 1st floor Master bedroom has new wood floors, granite counter tops, whirlpool tub, double sinks and separate shower. Just off the 3 car garage there is a mud room and a large updated laundry room with wash sinks and plenty of cabinets space. There are 3 other large master bedrooms 2 of which have new carpet and are on the upper level overlooking the great room and are separated by a bridge, both have nicely appointed bathrooms. The lower level offers 2nd foyer and great room with masonry wood burning fire place, new hand scraped wood floors, 4th Master bedroom, a unique concrete encased 22 x 24 work shop/ storm shelter. In addition there is 2 large multi purpose rooms currently being used as a rec room and a exercise/office. The large wrap around deck and patio offers access to the heated in ground swimming pool. Finally, the must see heated 61 x 36 heated Morton building with separate drive features a full bath, Kitchen, family room and large shop could be used for additional income, or small business. New over the last few years A/C, Furnace, well, pool pump, water heater, and windows.
Property Specifics
| Single Family | |
| — | |
| — | |
| 1997 | |
| Full,Walkout | |
| — | |
| No | |
| 3 |
| Ogle | |
| — | |
| — / Not Applicable | |
| None | |
| Private Well | |
| Septic-Private | |
| 10706157 | |
| 05274270030000 |
Property History
| DATE: | EVENT: | PRICE: | SOURCE: |
|---|---|---|---|
| 12 Jun, 2020 | Sold | $460,000 | MRED MLS |
| 4 May, 2020 | Under contract | $459,900 | MRED MLS |
| 4 May, 2020 | Listed for sale | $459,900 | MRED MLS |
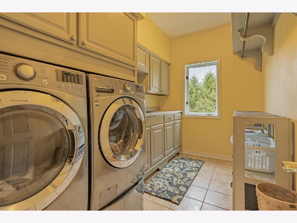
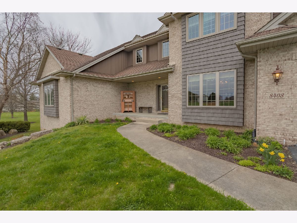
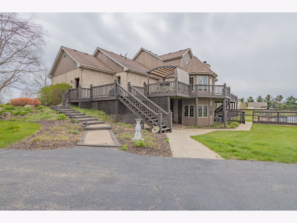
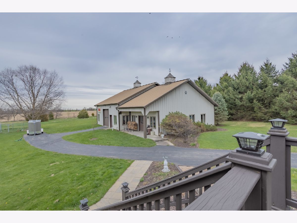
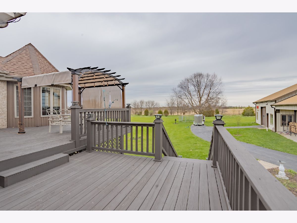
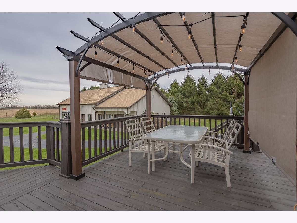
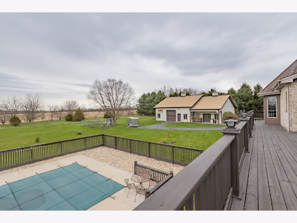
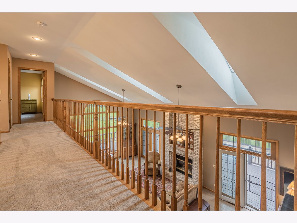
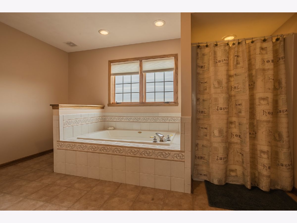
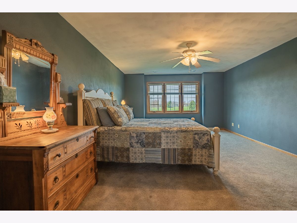
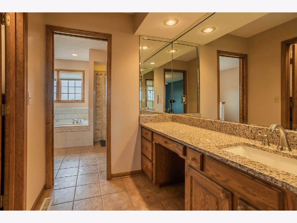
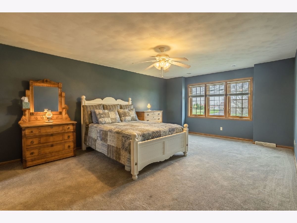
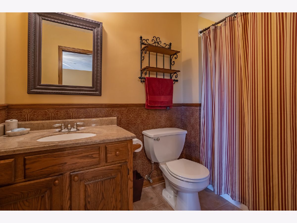
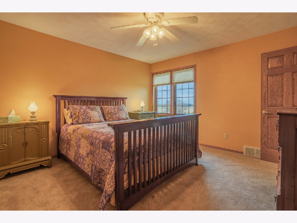
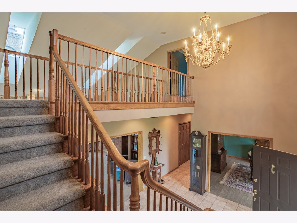
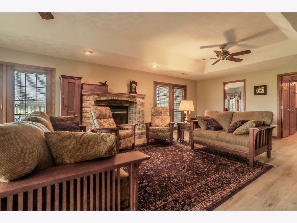
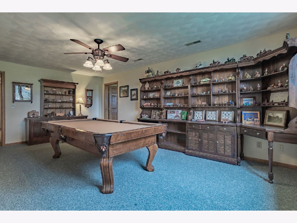
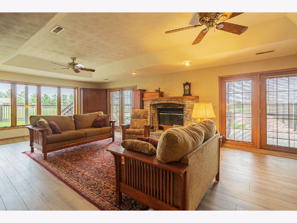
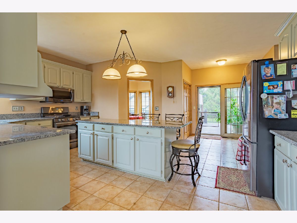
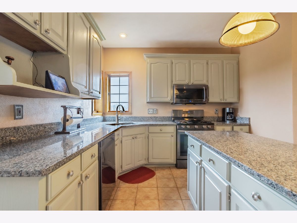
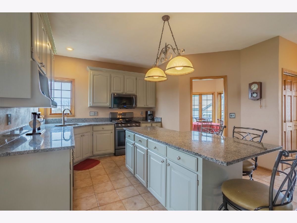
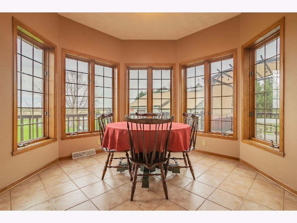
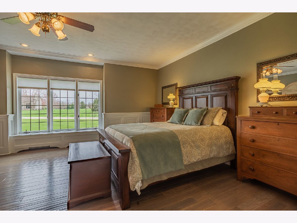
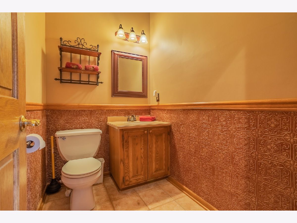
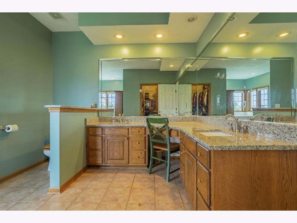
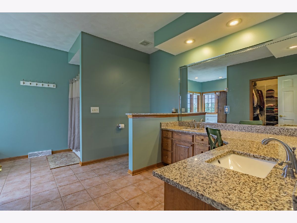
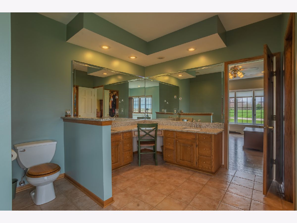
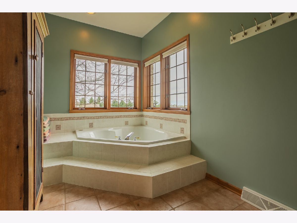
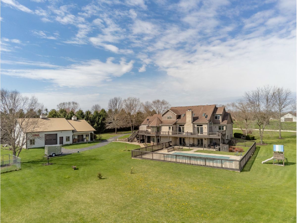
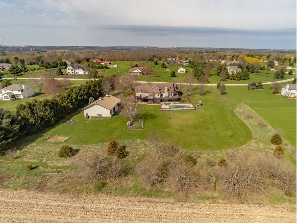
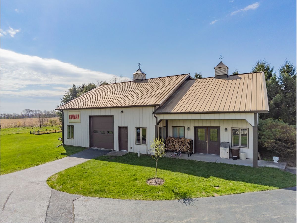
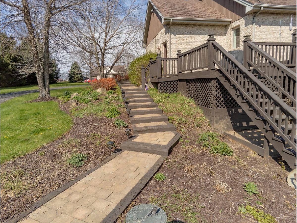
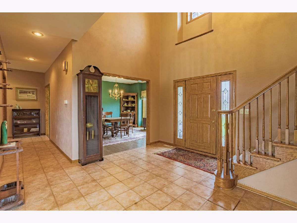
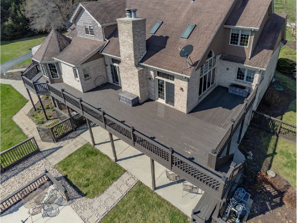
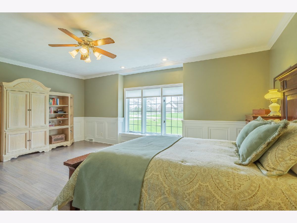
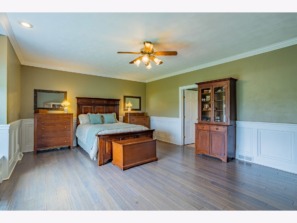
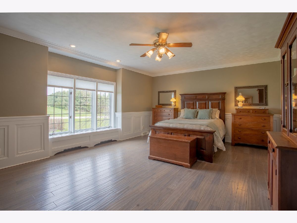
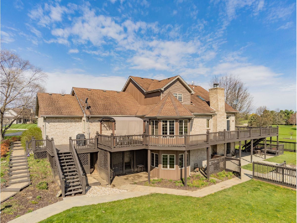
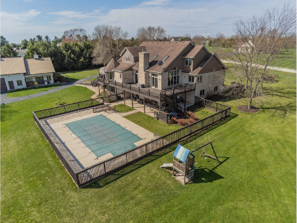
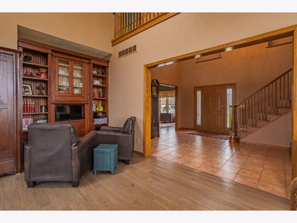
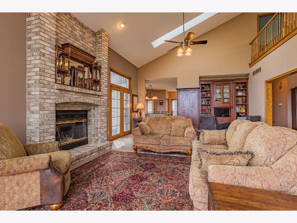
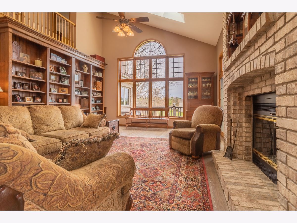
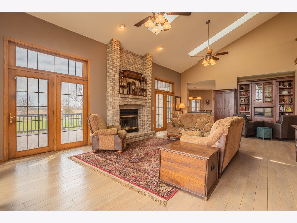
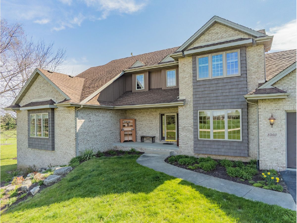
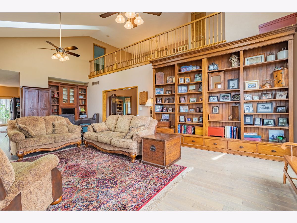
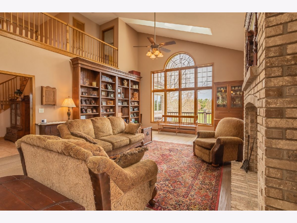
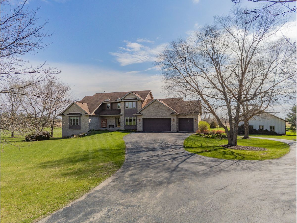
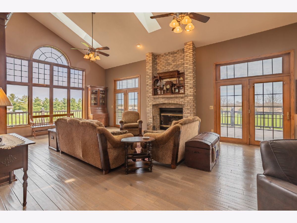
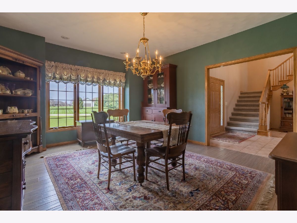
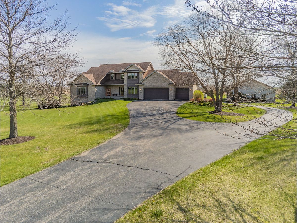
Room Specifics
Total Bedrooms: 4
Bedrooms Above Ground: 4
Bedrooms Below Ground: 0
Dimensions: —
Floor Type: Carpet
Dimensions: —
Floor Type: Carpet
Dimensions: —
Floor Type: —
Full Bathrooms: 5
Bathroom Amenities: Whirlpool,Separate Shower
Bathroom in Basement: 1
Rooms: Eating Area,Office,Recreation Room,Foyer
Basement Description: Finished
Other Specifics
| 3 | |
| — | |
| Asphalt | |
| — | |
| Horses Allowed,Irregular Lot,Landscaped | |
| 209X405X370X420 | |
| — | |
| Full | |
| Vaulted/Cathedral Ceilings, Skylight(s), Hardwood Floors, First Floor Bedroom, First Floor Laundry, First Floor Full Bath, Walk-In Closet(s) | |
| — | |
| Not in DB | |
| — | |
| — | |
| — | |
| Wood Burning, Gas Starter |
Tax History
| Year | Property Taxes |
|---|---|
| 2020 | $9,760 |
Contact Agent
Nearby Sold Comparables
Contact Agent
Listing Provided By
Great Western Properties

