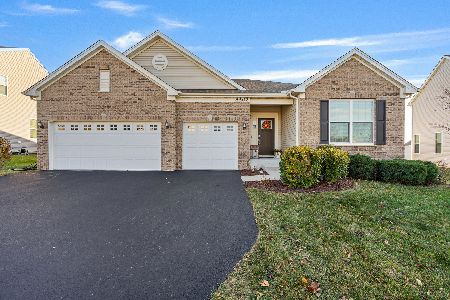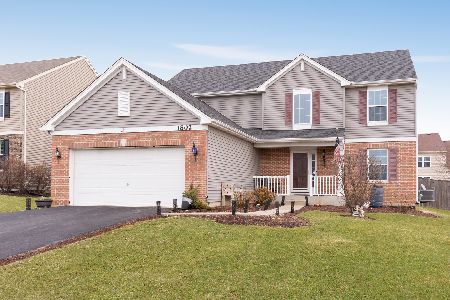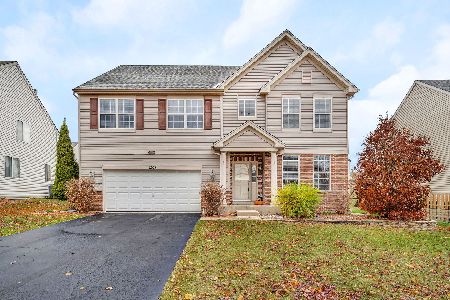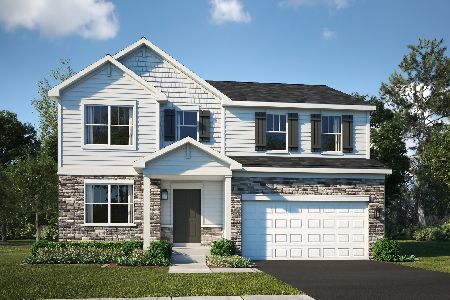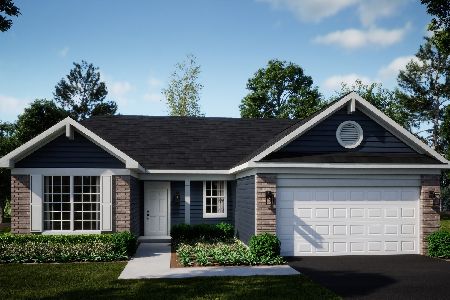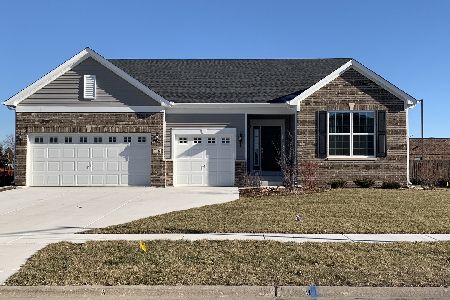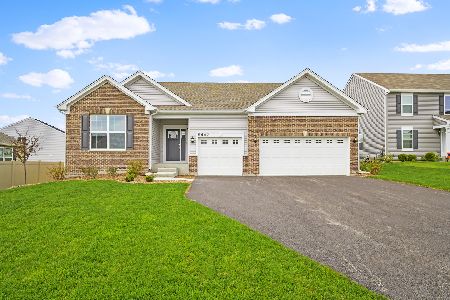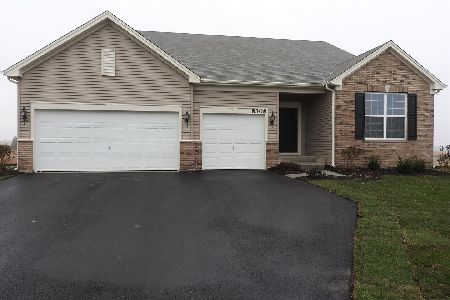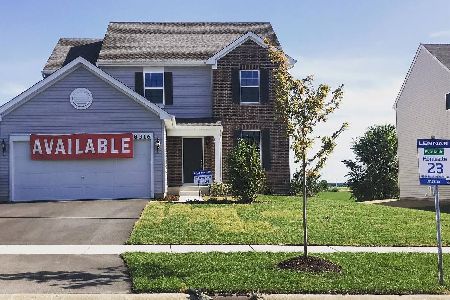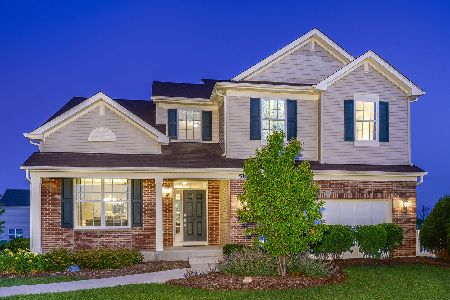8404 Buckingham Road, Joliet, Illinois 60431
$350,000
|
Sold
|
|
| Status: | Closed |
| Sqft: | 2,170 |
| Cost/Sqft: | $161 |
| Beds: | 3 |
| Baths: | 2 |
| Year Built: | 2019 |
| Property Taxes: | $7,457 |
| Days On Market: | 1569 |
| Lot Size: | 0,21 |
Description
Nothing Like It! This Amazing Ranch Home is Only 2 years old! Get the Look and Feel of a New Build without the Wait! Light & Bright Foyer Leads into an Open Concept Living, Dining and Kitchen with 9ft Ceilings. So Much Light Streaming through the Living Room Which Overlooks a Patio off the Back of the home. Property Backs up to an Open Space Where you Can see the Sunset from your Cozy Porch! Owner's Suite has Private Full Bath and Walk In Closet. Head Down the Stairs to the Full Basement which has Plenty of Space to Finish off and Add Extra Square Footage to this Beautiful Home!
Property Specifics
| Single Family | |
| — | |
| — | |
| 2019 | |
| Full | |
| RIDGEFIELD | |
| No | |
| 0.21 |
| Kendall | |
| — | |
| 470 / Annual | |
| None | |
| Public | |
| Public Sewer | |
| 11248688 | |
| 0635328003 |
Nearby Schools
| NAME: | DISTRICT: | DISTANCE: | |
|---|---|---|---|
|
Grade School
Thomas Jefferson Elementary Scho |
202 | — | |
|
Middle School
Aux Sable Middle School |
202 | Not in DB | |
|
High School
Plainfield South High School |
202 | Not in DB | |
Property History
| DATE: | EVENT: | PRICE: | SOURCE: |
|---|---|---|---|
| 26 Apr, 2019 | Sold | $304,495 | MRED MLS |
| 18 Mar, 2019 | Under contract | $319,495 | MRED MLS |
| 6 Feb, 2019 | Listed for sale | $319,495 | MRED MLS |
| 30 Nov, 2021 | Sold | $350,000 | MRED MLS |
| 28 Oct, 2021 | Under contract | $350,000 | MRED MLS |
| 20 Oct, 2021 | Listed for sale | $350,000 | MRED MLS |
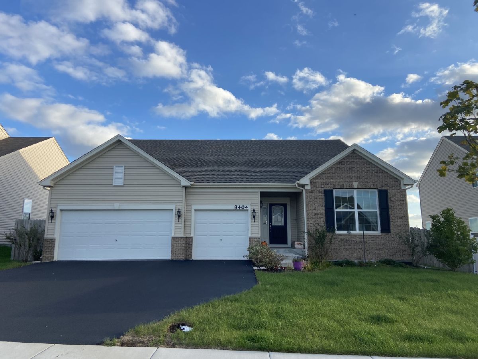
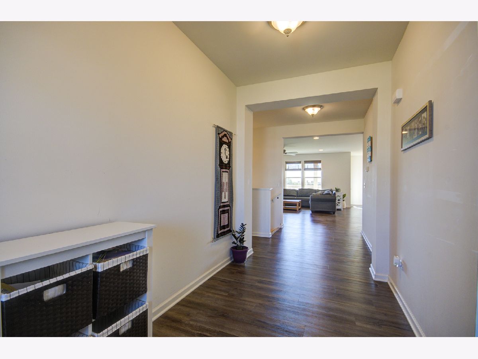
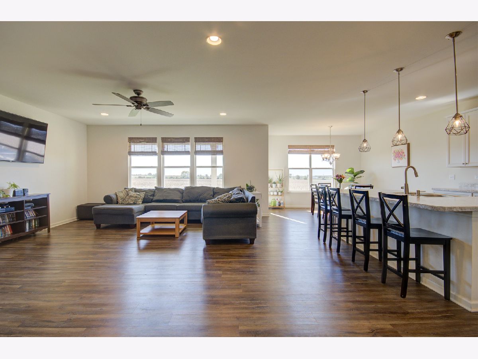
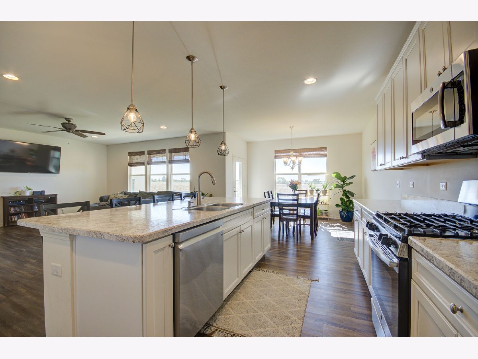
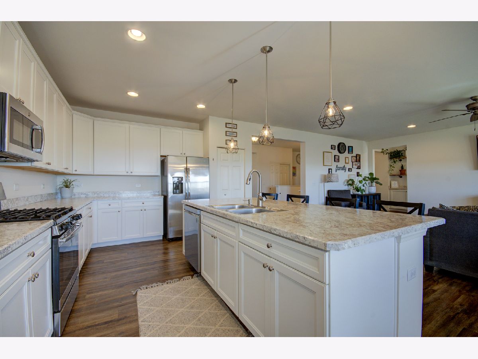
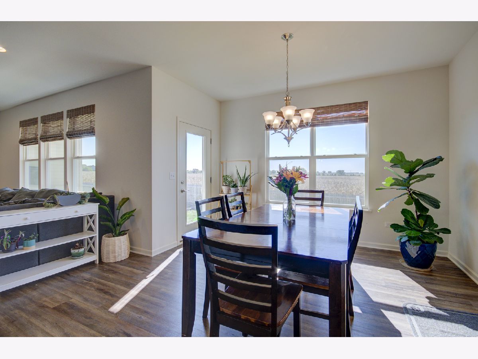
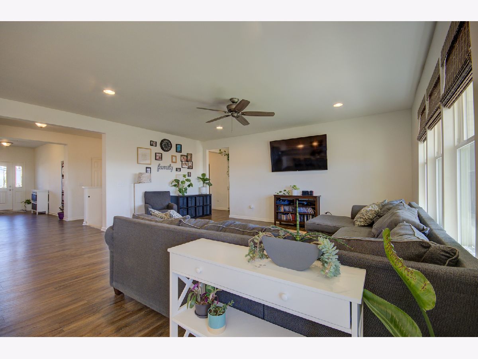
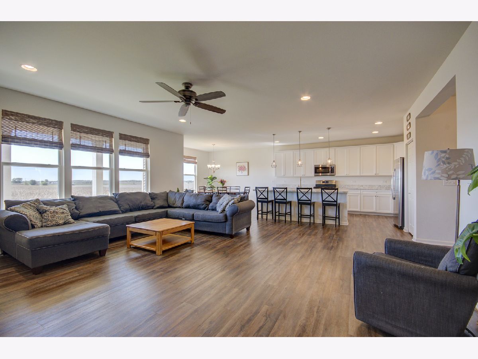
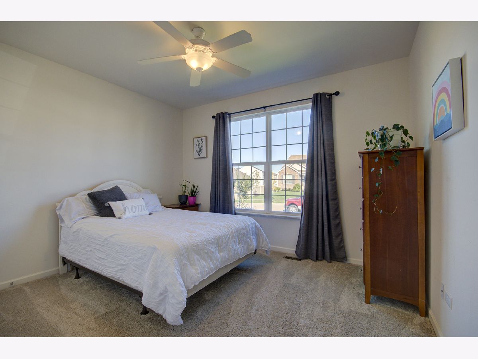
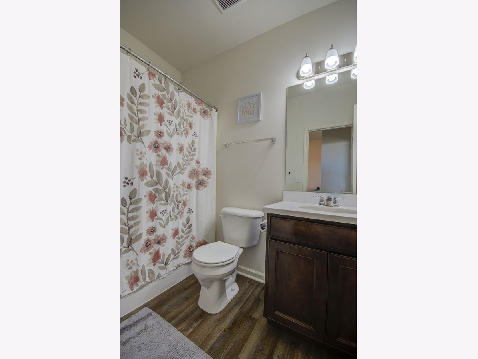
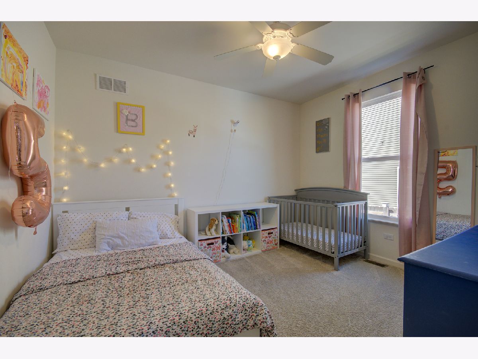
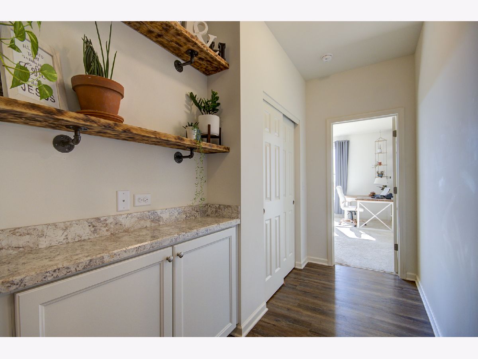
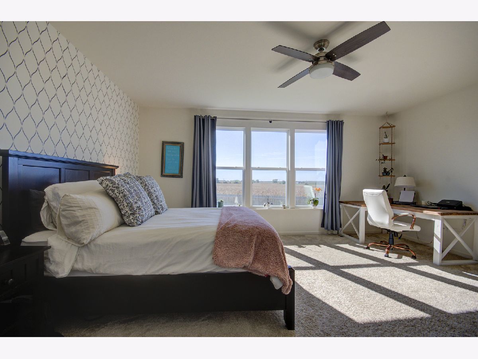
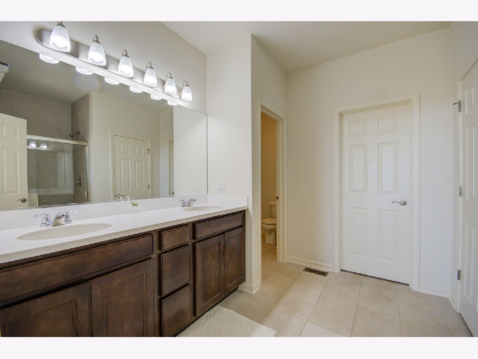
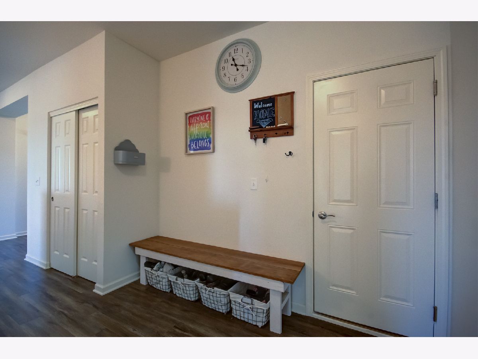
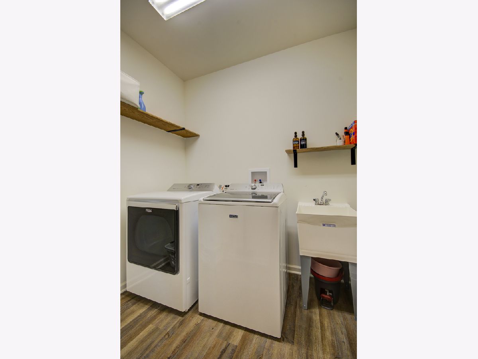
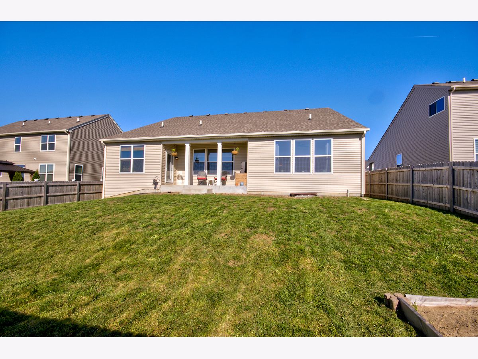
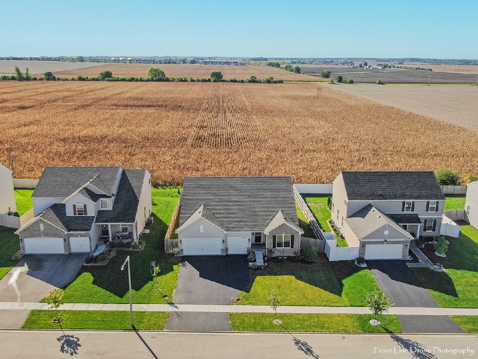
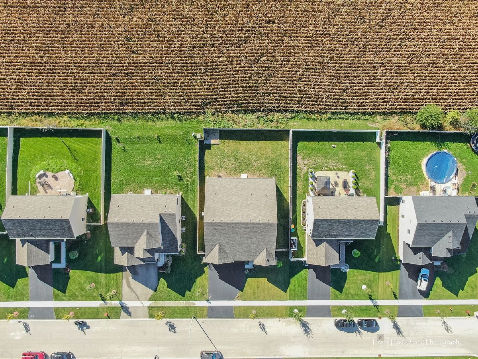
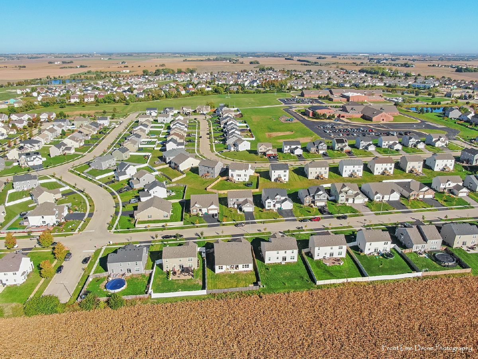
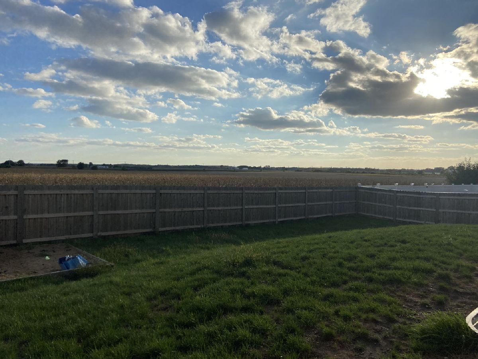
Room Specifics
Total Bedrooms: 3
Bedrooms Above Ground: 3
Bedrooms Below Ground: 0
Dimensions: —
Floor Type: Carpet
Dimensions: —
Floor Type: Carpet
Full Bathrooms: 2
Bathroom Amenities: —
Bathroom in Basement: 0
Rooms: Foyer
Basement Description: Unfinished
Other Specifics
| 3 | |
| — | |
| Asphalt | |
| Patio | |
| — | |
| 70X130 | |
| — | |
| Full | |
| First Floor Bedroom, First Floor Laundry, First Floor Full Bath, Walk-In Closet(s), Ceiling - 9 Foot, Open Floorplan | |
| Range, Microwave, Dishwasher, Refrigerator, Disposal | |
| Not in DB | |
| Park, Sidewalks, Street Lights, Street Paved | |
| — | |
| — | |
| — |
Tax History
| Year | Property Taxes |
|---|---|
| 2021 | $7,457 |
Contact Agent
Nearby Similar Homes
Nearby Sold Comparables
Contact Agent
Listing Provided By
Baird & Warner Real Estate

