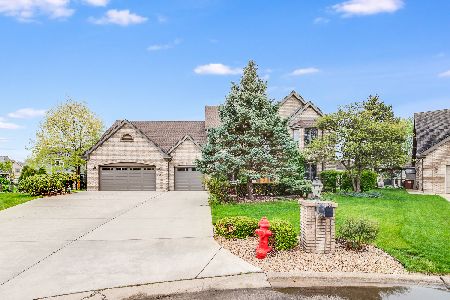8406 Buckingham Court, Willow Springs, Illinois 60480
$563,000
|
Sold
|
|
| Status: | Closed |
| Sqft: | 0 |
| Cost/Sqft: | — |
| Beds: | 4 |
| Baths: | 4 |
| Year Built: | 1988 |
| Property Taxes: | $6,256 |
| Days On Market: | 4288 |
| Lot Size: | 0,21 |
Description
Fantastic home in Pleasantdale and LTHS school districts! 5 bedrooms plus office, stunning fin. basement with heated slate floors, surround sound, wet bar, bedroom w/California Closets and bath w/new shower with sauna! Beautiful kitchen & grand family rm w/high ceilings, surround sound. Spacious master br w/ high ceiling, spectacular new bath & 2 walk in closets. Close to commuter train station! Owner licensed agent.
Property Specifics
| Single Family | |
| — | |
| Traditional | |
| 1988 | |
| Full | |
| — | |
| No | |
| 0.21 |
| Cook | |
| Willowshire Estates | |
| 0 / Not Applicable | |
| None | |
| Lake Michigan | |
| Public Sewer | |
| 08595327 | |
| 18323150300000 |
Nearby Schools
| NAME: | DISTRICT: | DISTANCE: | |
|---|---|---|---|
|
Grade School
Pleasantdale Elementary School |
107 | — | |
|
Middle School
Pleasantdale Middle School |
107 | Not in DB | |
|
High School
Lyons Twp High School |
204 | Not in DB | |
Property History
| DATE: | EVENT: | PRICE: | SOURCE: |
|---|---|---|---|
| 24 May, 2007 | Sold | $555,000 | MRED MLS |
| 2 May, 2007 | Under contract | $649,000 | MRED MLS |
| — | Last price change | $649,900 | MRED MLS |
| 5 Feb, 2007 | Listed for sale | $724,900 | MRED MLS |
| 22 Sep, 2014 | Sold | $563,000 | MRED MLS |
| 14 Aug, 2014 | Under contract | $579,900 | MRED MLS |
| — | Last price change | $589,000 | MRED MLS |
| 24 Apr, 2014 | Listed for sale | $589,000 | MRED MLS |
Room Specifics
Total Bedrooms: 5
Bedrooms Above Ground: 4
Bedrooms Below Ground: 1
Dimensions: —
Floor Type: Hardwood
Dimensions: —
Floor Type: Hardwood
Dimensions: —
Floor Type: Carpet
Dimensions: —
Floor Type: —
Full Bathrooms: 4
Bathroom Amenities: Whirlpool,Separate Shower,Double Sink,European Shower,Full Body Spray Shower
Bathroom in Basement: 1
Rooms: Bedroom 5,Exercise Room,Foyer,Office,Recreation Room
Basement Description: Finished
Other Specifics
| 2 | |
| Concrete Perimeter | |
| Concrete | |
| Patio | |
| Cul-De-Sac | |
| 72' X 129' X 75' X 128' | |
| Unfinished | |
| Full | |
| Vaulted/Cathedral Ceilings, Sauna/Steam Room, Bar-Wet, Hardwood Floors, Heated Floors, First Floor Laundry | |
| Range, Microwave, Dishwasher, Refrigerator, Washer, Dryer, Disposal, Stainless Steel Appliance(s) | |
| Not in DB | |
| Tennis Courts, Street Lights, Street Paved | |
| — | |
| — | |
| Gas Log, Gas Starter |
Tax History
| Year | Property Taxes |
|---|---|
| 2007 | $5,384 |
| 2014 | $6,256 |
Contact Agent
Nearby Sold Comparables
Contact Agent
Listing Provided By
RE/MAX Properties






