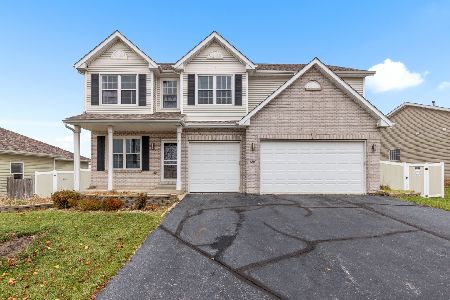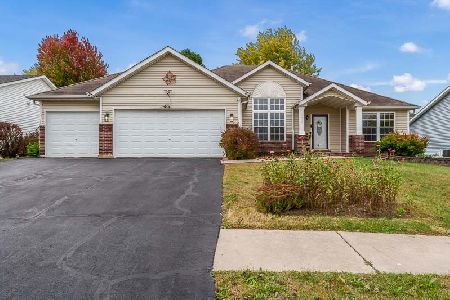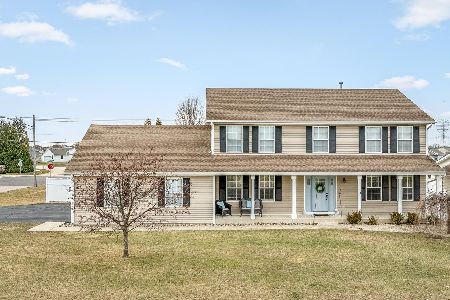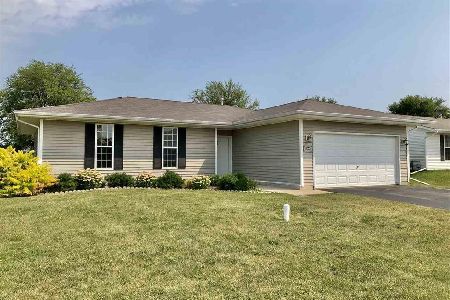8406 Crooked Bend Road, Machesney Park, Illinois 61115
$218,000
|
Sold
|
|
| Status: | Closed |
| Sqft: | 2,418 |
| Cost/Sqft: | $93 |
| Beds: | 4 |
| Baths: | 3 |
| Year Built: | 2007 |
| Property Taxes: | $4,171 |
| Days On Market: | 2897 |
| Lot Size: | 0,00 |
Description
Location, Location, Location! This move in ready home boast's of custom kitchen w/granite counters, tile backsplash, custom cabinets some w/pullouts, soft close, 42" uppers, stainless steel appliances and recessed lighting. 2 story foyer w/spindle staircase, 9' ceilings main floor. Gorgeous wood laminate flooring, ceramic tile & plush carpeting. Spacious family room w/cozy gas log fireplace. Breakfast area w/slider to custom composite deck with iron spindles. Both formal and casual living spaces. Private master suite include walk-in closet and double vanity, corner whirlpool tub, separate shower. 3 additional bedrooms and full bath complete the 2nd floor. Partially exposed lower level for future expansion all situated on large corner lot and backs up to green space. 3+ car end load garage and much more. *H20 softener is rental $22.95/mo. *All dimensions approximate.
Property Specifics
| Single Family | |
| — | |
| Traditional | |
| 2007 | |
| Full | |
| — | |
| Yes | |
| — |
| Winnebago | |
| — | |
| 60 / Annual | |
| None | |
| Public | |
| Public Sewer | |
| 09859206 | |
| 0815201036 |
Nearby Schools
| NAME: | DISTRICT: | DISTANCE: | |
|---|---|---|---|
|
Grade School
Spring Creek Elementary School |
205 | — | |
|
Middle School
Eisenhower Middle School |
205 | Not in DB | |
|
High School
Guilford High School |
205 | Not in DB | |
Property History
| DATE: | EVENT: | PRICE: | SOURCE: |
|---|---|---|---|
| 12 Jul, 2013 | Sold | $175,000 | MRED MLS |
| 10 Jul, 2013 | Under contract | $209,000 | MRED MLS |
| — | Last price change | $229,000 | MRED MLS |
| 5 Jun, 2012 | Listed for sale | $229,000 | MRED MLS |
| 23 Mar, 2018 | Sold | $218,000 | MRED MLS |
| 16 Feb, 2018 | Under contract | $225,000 | MRED MLS |
| 16 Feb, 2018 | Listed for sale | $225,000 | MRED MLS |
Room Specifics
Total Bedrooms: 4
Bedrooms Above Ground: 4
Bedrooms Below Ground: 0
Dimensions: —
Floor Type: Wood Laminate
Dimensions: —
Floor Type: Carpet
Dimensions: —
Floor Type: Carpet
Full Bathrooms: 3
Bathroom Amenities: Whirlpool,Separate Shower,Double Sink
Bathroom in Basement: 0
Rooms: Foyer,Deck
Basement Description: Unfinished
Other Specifics
| 3 | |
| Concrete Perimeter | |
| Asphalt | |
| Deck, Porch | |
| Corner Lot,Dimensions to Center of Road,Park Adjacent | |
| 121X93X135X135 | |
| Dormer | |
| Full | |
| Wood Laminate Floors, First Floor Laundry | |
| Range, Microwave, Dishwasher, Refrigerator, Washer, Dryer, Disposal, Stainless Steel Appliance(s) | |
| Not in DB | |
| Curbs, Sidewalks, Street Paved | |
| — | |
| — | |
| Gas Log |
Tax History
| Year | Property Taxes |
|---|---|
| 2013 | $5,183 |
| 2018 | $4,171 |
Contact Agent
Nearby Similar Homes
Nearby Sold Comparables
Contact Agent
Listing Provided By
Dickerson & Nieman Realtors









