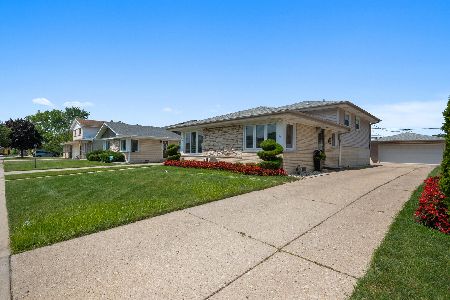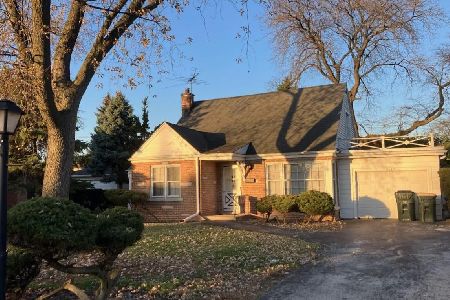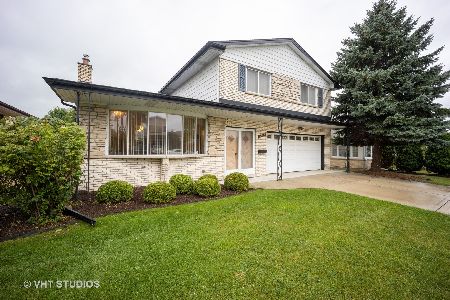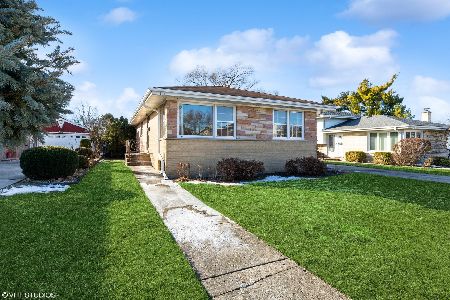8406 Peter Terrace, Niles, Illinois 60714
$355,000
|
Sold
|
|
| Status: | Closed |
| Sqft: | 0 |
| Cost/Sqft: | — |
| Beds: | 3 |
| Baths: | 2 |
| Year Built: | 1977 |
| Property Taxes: | $8,790 |
| Days On Market: | 2188 |
| Lot Size: | 0,14 |
Description
This spacious split level home was custom built and is not like others in this appealing Niles neighborhood. Check out the vaulted ceilings in the spacious living and dining rooms! Remodeled eat in kitchen with separate eating area. first floor laundry room! Large 2 car attached garage. Brick paver driveway. 2 Full Bathrooms. Lower level bathroom has been completely remodeled with granite vanity top and marble shower walls. Cozy family room on lower level has beautiful wood burning fireplace with side built in shelving. There once was a 4th bedroom on the lower level which has been opened up for a larger family room. If wanted, the 4th bedroom can be easily added again! Rear yard has concrete patio. HWT is from 2011. Age of furnace, central and roof are unknown. This is an estate sale so please include "As Is" clause. Please note: There is no homeowners exemption on this tax bill. New buyers who intend to occupy the home will receive the homeowners exemption after 1 year.
Property Specifics
| Single Family | |
| — | |
| Bi-Level | |
| 1977 | |
| Partial | |
| — | |
| No | |
| 0.14 |
| Cook | |
| — | |
| 0 / Not Applicable | |
| None | |
| Lake Michigan,Public | |
| Public Sewer | |
| 10616693 | |
| 09231210100000 |
Nearby Schools
| NAME: | DISTRICT: | DISTANCE: | |
|---|---|---|---|
|
Grade School
Nelson Elementary School |
63 | — | |
|
Middle School
Gemini Junior High School |
63 | Not in DB | |
|
High School
Maine East High School |
207 | Not in DB | |
Property History
| DATE: | EVENT: | PRICE: | SOURCE: |
|---|---|---|---|
| 2 Apr, 2020 | Sold | $355,000 | MRED MLS |
| 18 Feb, 2020 | Under contract | $365,000 | MRED MLS |
| 22 Jan, 2020 | Listed for sale | $365,000 | MRED MLS |
Room Specifics
Total Bedrooms: 3
Bedrooms Above Ground: 3
Bedrooms Below Ground: 0
Dimensions: —
Floor Type: Carpet
Dimensions: —
Floor Type: Carpet
Full Bathrooms: 2
Bathroom Amenities: —
Bathroom in Basement: 1
Rooms: Eating Area,Den
Basement Description: Finished,Crawl
Other Specifics
| 2 | |
| Concrete Perimeter | |
| Brick | |
| Patio, Storms/Screens | |
| Cul-De-Sac | |
| 50 X 125 | |
| — | |
| — | |
| Vaulted/Cathedral Ceilings, First Floor Laundry, Built-in Features | |
| Double Oven, Range, Microwave, Dishwasher, Refrigerator, Washer, Dryer | |
| Not in DB | |
| — | |
| — | |
| — | |
| Wood Burning |
Tax History
| Year | Property Taxes |
|---|---|
| 2020 | $8,790 |
Contact Agent
Nearby Similar Homes
Contact Agent
Listing Provided By
Century 21 Elm, Realtors











