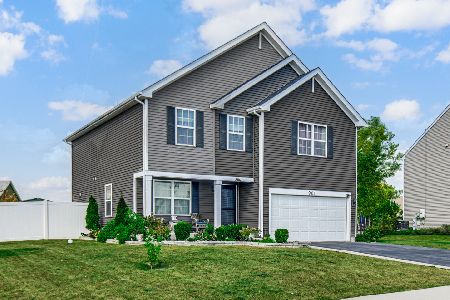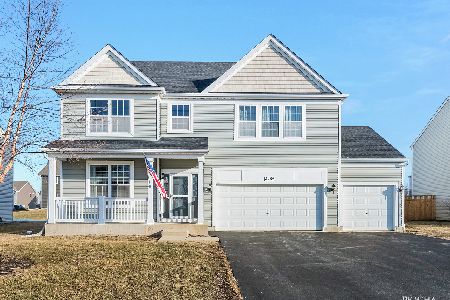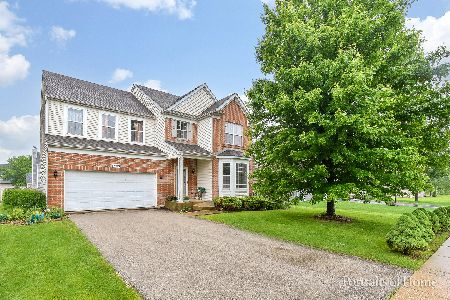8407 Trumbull Avenue, Joliet, Illinois 60431
$229,900
|
Sold
|
|
| Status: | Closed |
| Sqft: | 2,300 |
| Cost/Sqft: | $100 |
| Beds: | 4 |
| Baths: | 3 |
| Year Built: | 2008 |
| Property Taxes: | $6,880 |
| Days On Market: | 2790 |
| Lot Size: | 0,21 |
Description
Move right in to this 4 bedroom home located in the desirable Minooka School District in Sable Ridge. Large kitchen, with a pantry, is open to the family room and is great for entertaining. Kitchen has table space and sliding doors to a nice sized back yard. First floor also has a formal living room and a room that can be used as a den, office, or playroom. Upstairs features 4 good sized bedrooms, with large closets, a loft area, and laundry room. Master suite and Master bath with a soaking tub and separate shower. Partially finished basement is wired for a high tech work at home office, or could be 5th bedroom, or recreation room. Brand new roof was installed last summer, along with 2 high quality sump pumps. All appliances stay. Great combination of City of Joliet services, Joliet Park District, and Minooka Schools. Clubhouse Community of Sable Ridge, with 2 heated pools, recreation room, exercise area, tennis, volleyball, basketball and more, all for only a $450.00 annual assessment
Property Specifics
| Single Family | |
| — | |
| — | |
| 2008 | |
| Full | |
| — | |
| No | |
| 0.21 |
| Kendall | |
| Sable Ridge | |
| 450 / Annual | |
| None | |
| Public | |
| Public Sewer | |
| 09988382 | |
| 0902337017 |
Property History
| DATE: | EVENT: | PRICE: | SOURCE: |
|---|---|---|---|
| 17 Oct, 2008 | Sold | $235,000 | MRED MLS |
| 26 Sep, 2008 | Under contract | $262,142 | MRED MLS |
| 29 Aug, 2008 | Listed for sale | $262,142 | MRED MLS |
| 31 Aug, 2018 | Sold | $229,900 | MRED MLS |
| 27 Jul, 2018 | Under contract | $229,900 | MRED MLS |
| — | Last price change | $235,000 | MRED MLS |
| 17 Jun, 2018 | Listed for sale | $250,000 | MRED MLS |
Room Specifics
Total Bedrooms: 4
Bedrooms Above Ground: 4
Bedrooms Below Ground: 0
Dimensions: —
Floor Type: Carpet
Dimensions: —
Floor Type: Carpet
Dimensions: —
Floor Type: —
Full Bathrooms: 3
Bathroom Amenities: —
Bathroom in Basement: 0
Rooms: Den,Loft,Pantry,Office
Basement Description: Partially Finished
Other Specifics
| 2 | |
| — | |
| — | |
| — | |
| — | |
| 75X122 | |
| — | |
| Full | |
| Second Floor Laundry | |
| Range, Microwave, Dishwasher, Refrigerator, Washer, Dryer, Disposal | |
| Not in DB | |
| — | |
| — | |
| — | |
| — |
Tax History
| Year | Property Taxes |
|---|---|
| 2018 | $6,880 |
Contact Agent
Nearby Similar Homes
Nearby Sold Comparables
Contact Agent
Listing Provided By
Coldwell Banker The Real Estate Group






