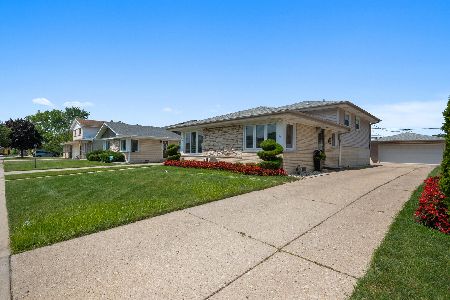8408 Johanna Drive, Niles, Illinois 60714
$510,000
|
Sold
|
|
| Status: | Closed |
| Sqft: | 2,302 |
| Cost/Sqft: | $226 |
| Beds: | 4 |
| Baths: | 3 |
| Year Built: | 1967 |
| Property Taxes: | $8,964 |
| Days On Market: | 1897 |
| Lot Size: | 0,00 |
Description
Must see this spacious open floor plan 4 bedroom and 2.1 bath home that has been recently redone. So many new things including Hardwood floors, kitchen, roof, baths, sprinkler system, air seal attic, dual zone heat and A/C, 0versized gutters, new soffits and so much more. Large modern kitchen with wine fridge/ built in microwave and many other luxury features and it opens up into the dining and living room that boasts vaulted ceilings and rich dark hardwood floors. First floor family room opens up to large backyard with cedar fence. Large attached 2 car garage with epoxy coated floors too. Much much more to tell you about the property but why not see it for yourself. Very easy to show so see this one today.
Property Specifics
| Single Family | |
| — | |
| Tri-Level | |
| 1967 | |
| Partial | |
| — | |
| No | |
| — |
| Cook | |
| — | |
| 0 / Not Applicable | |
| None | |
| Lake Michigan | |
| Public Sewer, Sewer-Storm | |
| 10910371 | |
| 09231180160000 |
Nearby Schools
| NAME: | DISTRICT: | DISTANCE: | |
|---|---|---|---|
|
Grade School
Stevenson School |
63 | — | |
|
Middle School
Gemini Junior High School |
63 | Not in DB | |
|
High School
Maine East High School |
207 | Not in DB | |
Property History
| DATE: | EVENT: | PRICE: | SOURCE: |
|---|---|---|---|
| 26 Aug, 2008 | Sold | $397,500 | MRED MLS |
| 18 Jul, 2008 | Under contract | $425,000 | MRED MLS |
| 24 Jun, 2008 | Listed for sale | $425,000 | MRED MLS |
| 14 Oct, 2016 | Sold | $440,000 | MRED MLS |
| 2 Sep, 2016 | Under contract | $474,900 | MRED MLS |
| 26 Jul, 2016 | Listed for sale | $474,900 | MRED MLS |
| 12 Mar, 2021 | Sold | $510,000 | MRED MLS |
| 4 Feb, 2021 | Under contract | $519,900 | MRED MLS |
| 8 Nov, 2020 | Listed for sale | $519,900 | MRED MLS |
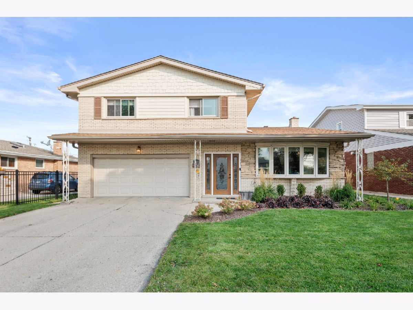
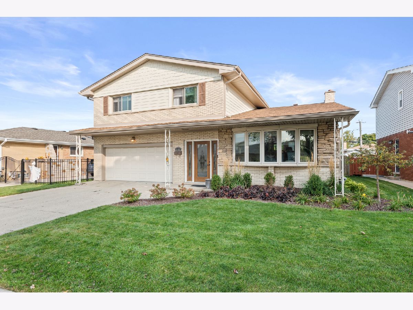
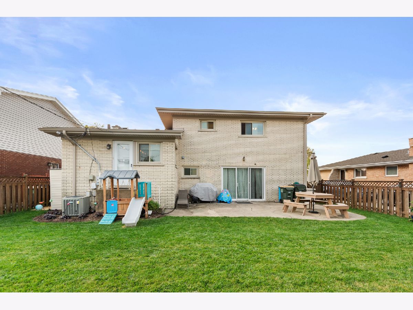
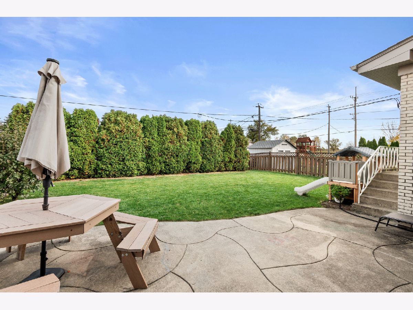
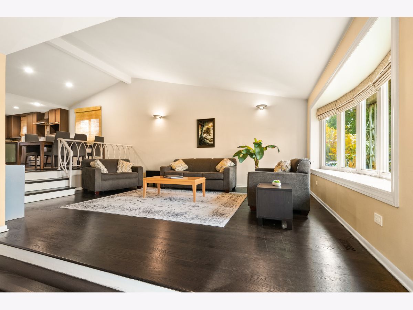
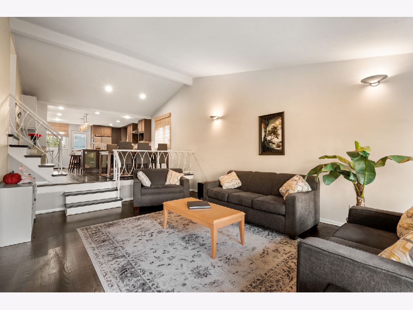
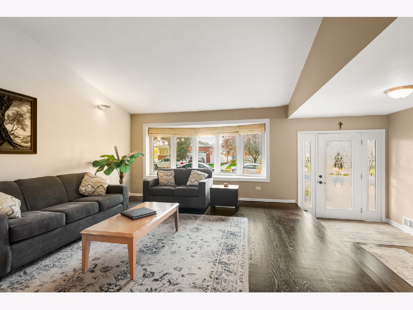
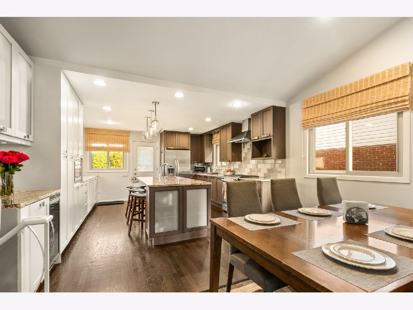
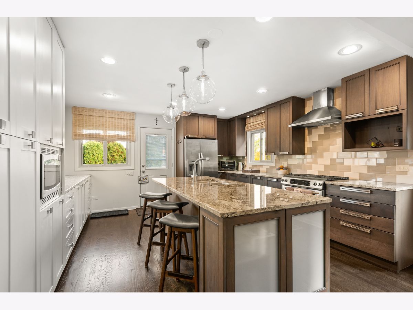
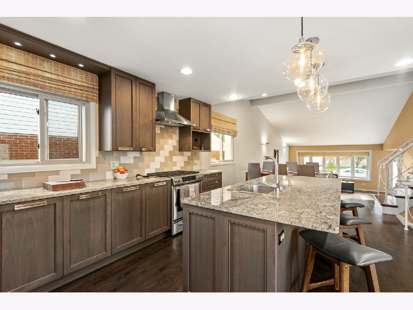
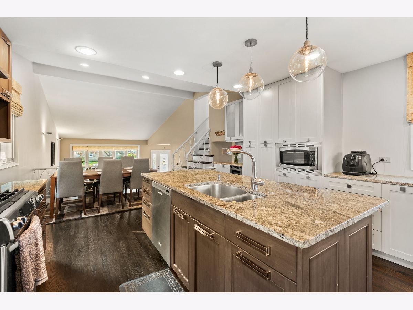
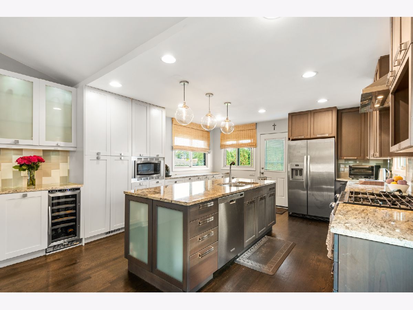
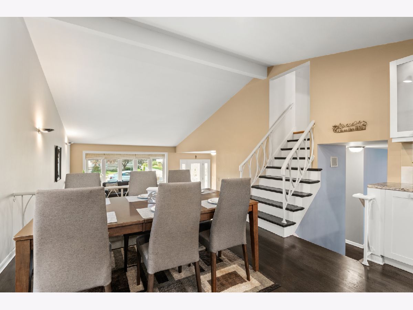
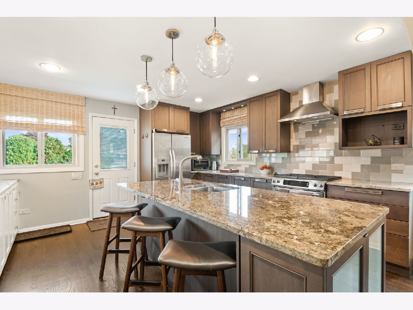
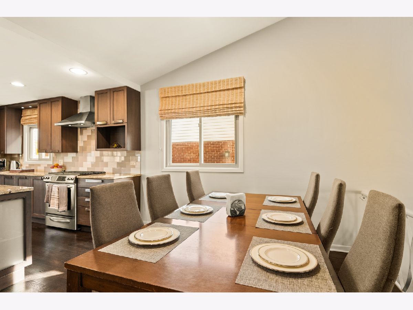
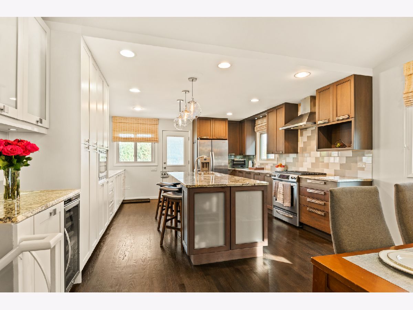
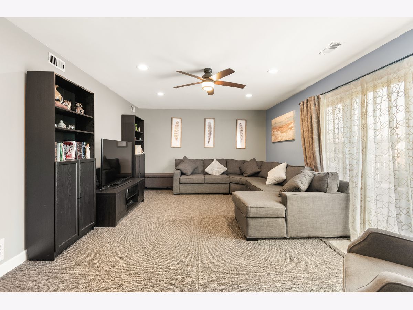
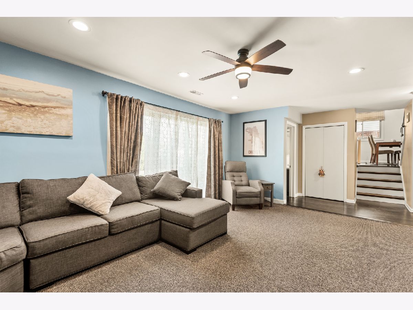
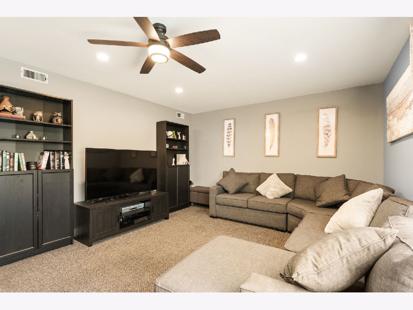
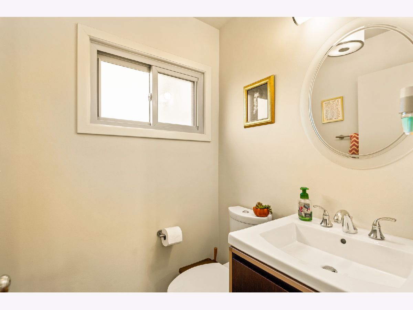
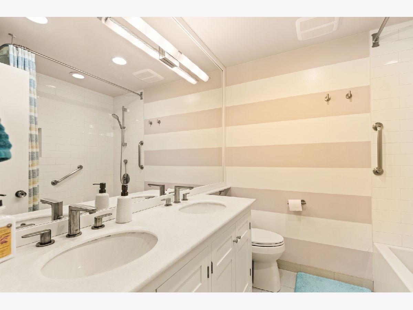
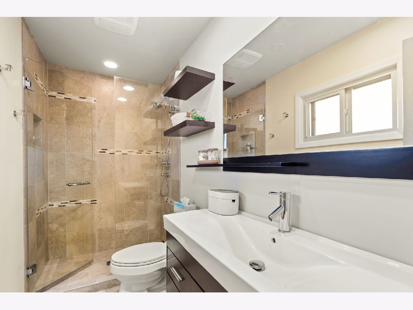
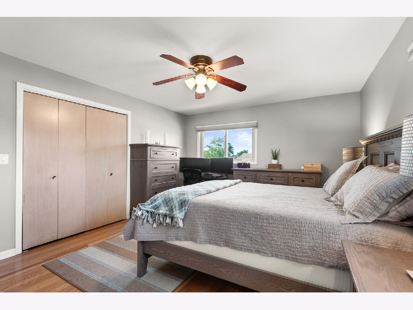
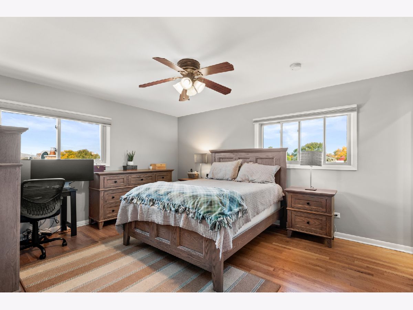
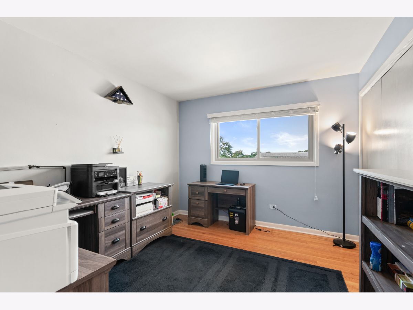
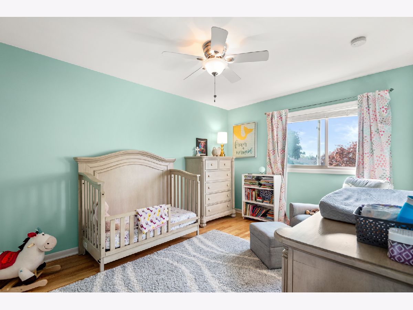
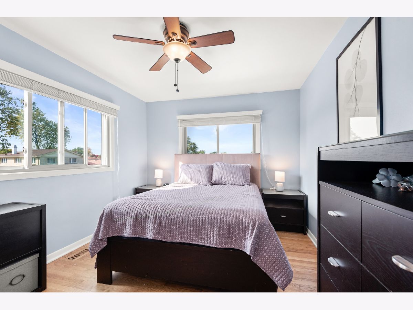
Room Specifics
Total Bedrooms: 4
Bedrooms Above Ground: 4
Bedrooms Below Ground: 0
Dimensions: —
Floor Type: Hardwood
Dimensions: —
Floor Type: Hardwood
Dimensions: —
Floor Type: Hardwood
Full Bathrooms: 3
Bathroom Amenities: Separate Shower,Double Sink
Bathroom in Basement: 0
Rooms: No additional rooms
Basement Description: Sub-Basement
Other Specifics
| 2 | |
| Concrete Perimeter | |
| Concrete | |
| Patio | |
| — | |
| 54 X 117 | |
| — | |
| Full | |
| Vaulted/Cathedral Ceilings | |
| Range, Microwave, Dishwasher, Refrigerator, Washer, Dryer, Disposal, Stainless Steel Appliance(s), Wine Refrigerator | |
| Not in DB | |
| Park, Curbs, Sidewalks, Street Lights, Street Paved | |
| — | |
| — | |
| — |
Tax History
| Year | Property Taxes |
|---|---|
| 2008 | $2,754 |
| 2016 | $8,660 |
| 2021 | $8,964 |
Contact Agent
Nearby Similar Homes
Nearby Sold Comparables
Contact Agent
Listing Provided By
NBC Realty, Inc.

