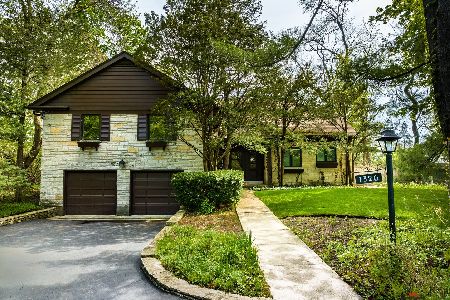841 Bell Lane, Winnetka, Illinois 60093
$1,595,000
|
Sold
|
|
| Status: | Closed |
| Sqft: | 0 |
| Cost/Sqft: | — |
| Beds: | 5 |
| Baths: | 5 |
| Year Built: | 1977 |
| Property Taxes: | $36,370 |
| Days On Market: | 2432 |
| Lot Size: | 0,50 |
Description
Distinctive, beautifully decorated home on a 1/2 acre on private lane in Hubbard Woods. Spacious and open rooms with great floor plan - truly an entertainers dream! Fabulous kitchen, breakfast room, family room all enjoy vistas of the exceptional private back yard and patios. 4 large bedrooms on second floor, including master with spa-like bath with sauna and his and hers walk in closets. Fifth bedroom with en-suite bath on first floor. Newly renovated enormous lower level with rec room with wet bar, game room, separate play room, exercise room, full bath, wine cellar and more. Breathtaking expansive back yard, extensive blue patio and built in gas fire-pit. Additional walled patio space at front of house. Attached two car garage. This house truly has it all!!
Property Specifics
| Single Family | |
| — | |
| Colonial | |
| 1977 | |
| Full | |
| — | |
| No | |
| 0.5 |
| Cook | |
| — | |
| 0 / Not Applicable | |
| None | |
| Public | |
| Public Sewer | |
| 10379168 | |
| 05184020880000 |
Nearby Schools
| NAME: | DISTRICT: | DISTANCE: | |
|---|---|---|---|
|
Grade School
Hubbard Woods Elementary School |
36 | — | |
|
High School
New Trier Twp H.s. Northfield/wi |
203 | Not in DB | |
Property History
| DATE: | EVENT: | PRICE: | SOURCE: |
|---|---|---|---|
| 18 Sep, 2019 | Sold | $1,595,000 | MRED MLS |
| 22 Jul, 2019 | Under contract | $1,689,000 | MRED MLS |
| — | Last price change | $1,750,000 | MRED MLS |
| 20 May, 2019 | Listed for sale | $1,750,000 | MRED MLS |
Room Specifics
Total Bedrooms: 5
Bedrooms Above Ground: 5
Bedrooms Below Ground: 0
Dimensions: —
Floor Type: Hardwood
Dimensions: —
Floor Type: Hardwood
Dimensions: —
Floor Type: Hardwood
Dimensions: —
Floor Type: —
Full Bathrooms: 5
Bathroom Amenities: Whirlpool,Separate Shower,Double Sink,Bidet,Soaking Tub
Bathroom in Basement: 1
Rooms: Bedroom 5,Breakfast Room,Office,Recreation Room,Play Room,Game Room,Exercise Room,Heated Sun Room,Foyer
Basement Description: Finished,Exterior Access
Other Specifics
| 2 | |
| — | |
| Circular | |
| Patio, Roof Deck, Storms/Screens, Fire Pit | |
| Cul-De-Sac,Landscaped | |
| 110 X 198 | |
| — | |
| Full | |
| Sauna/Steam Room, Bar-Wet, Hardwood Floors, First Floor Bedroom, First Floor Laundry, First Floor Full Bath | |
| Range, Microwave, Dishwasher, High End Refrigerator, Freezer, Disposal, Stainless Steel Appliance(s) | |
| Not in DB | |
| — | |
| — | |
| — | |
| Wood Burning, Gas Starter |
Tax History
| Year | Property Taxes |
|---|---|
| 2019 | $36,370 |
Contact Agent
Nearby Similar Homes
Contact Agent
Listing Provided By
Compass











