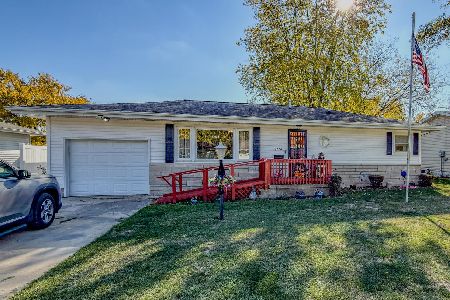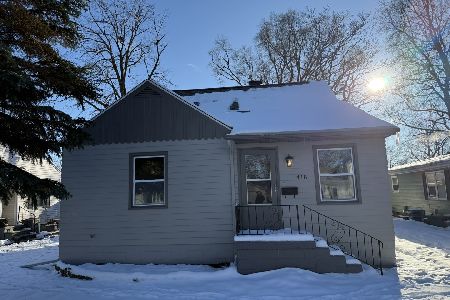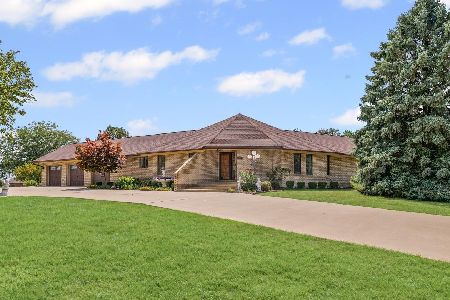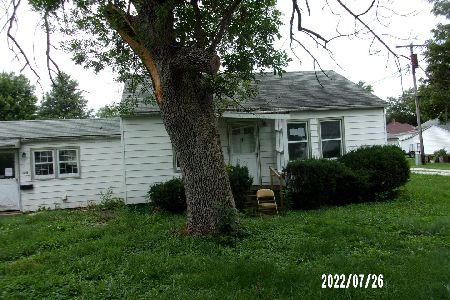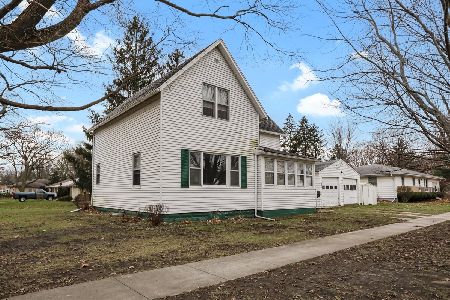841 Center Street, Paxton, Illinois 60957
$120,000
|
Sold
|
|
| Status: | Closed |
| Sqft: | 1,076 |
| Cost/Sqft: | $111 |
| Beds: | 3 |
| Baths: | 1 |
| Year Built: | 1940 |
| Property Taxes: | $2,996 |
| Days On Market: | 650 |
| Lot Size: | 0,20 |
Description
Welcome to 841 E Center St in Paxton! This charming home boasts 3 bedrooms and 1 full bath, offering cozy living spaces and modern amenities. As you enter, you'll be greeted by a front-covered porch, perfect for enjoying morning coffee or evening sunsets. Inside, the main floor features a comfortable living room with natural hardwood floors, a functional kitchen, a full bathroom and two bedrooms! Upstairs you'll find a third bedroom with ample space! The full unfinished basement provides excellent potential with a laundry area and sink, as well as a storage room complete with shelving for organization. This space is versatile and can be customized to suit your needs, whether it's additional living space, a home gym, or a workshop. Step outside onto the expansive 408 square-foot deck, ideal for hosting gatherings or relaxing outdoors. The large backyard offers plenty of room for outdoor activities and gardening enthusiasts. Conveniently located is a 2-car detached garage accessible from the alley, providing secure parking and extra storage space. Don't miss the opportunity to make this Paxton gem your new home sweet home! Schedule your showing today and experience the charm and comfort this property has to offer. Home is being offered in "AS-IS" condition.
Property Specifics
| Single Family | |
| — | |
| — | |
| 1940 | |
| — | |
| — | |
| No | |
| 0.2 |
| Ford | |
| — | |
| 0 / Not Applicable | |
| — | |
| — | |
| — | |
| 12023881 | |
| 11141720201100 |
Nearby Schools
| NAME: | DISTRICT: | DISTANCE: | |
|---|---|---|---|
|
Grade School
Clara Peterson Elementary School |
10 | — | |
|
Middle School
Pbl Junior High School |
10 | Not in DB | |
|
High School
Pbl High School |
10 | Not in DB | |
Property History
| DATE: | EVENT: | PRICE: | SOURCE: |
|---|---|---|---|
| 26 Jul, 2013 | Sold | $74,100 | MRED MLS |
| 12 Jun, 2013 | Under contract | $79,900 | MRED MLS |
| — | Last price change | $85,900 | MRED MLS |
| 3 Apr, 2013 | Listed for sale | $85,900 | MRED MLS |
| 17 May, 2024 | Sold | $120,000 | MRED MLS |
| 11 Apr, 2024 | Under contract | $119,000 | MRED MLS |
| 8 Apr, 2024 | Listed for sale | $119,000 | MRED MLS |
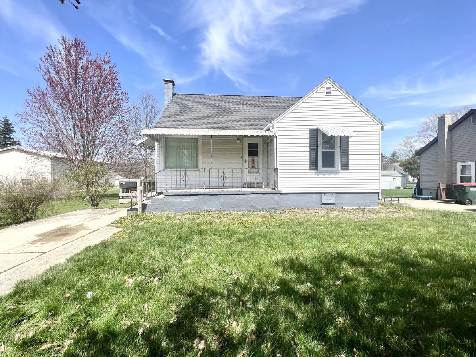
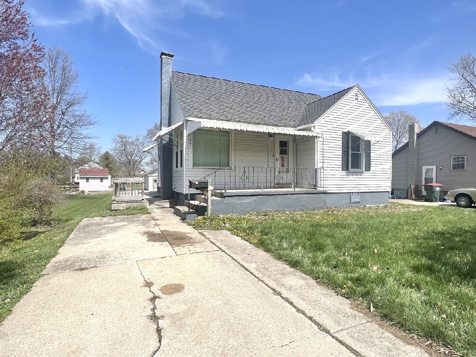
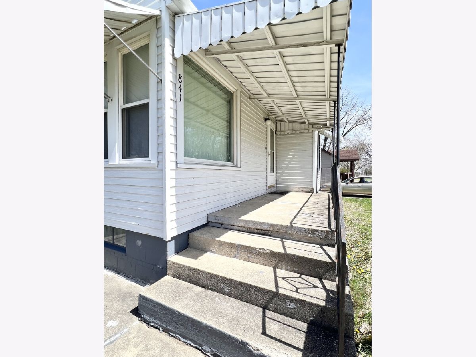
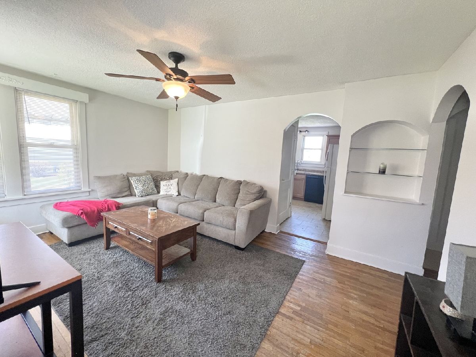
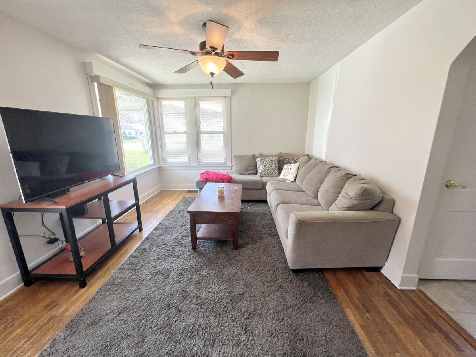
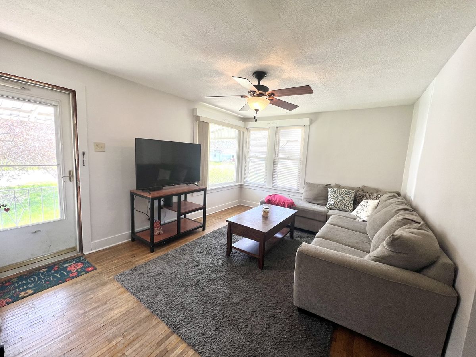
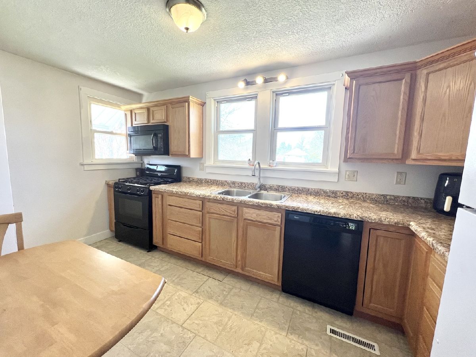
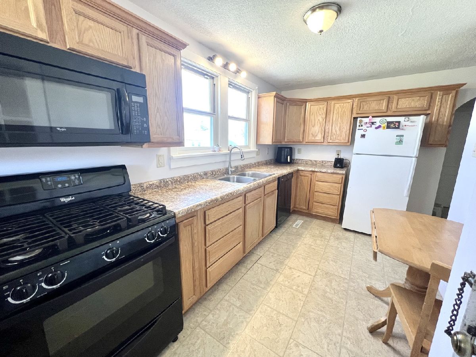
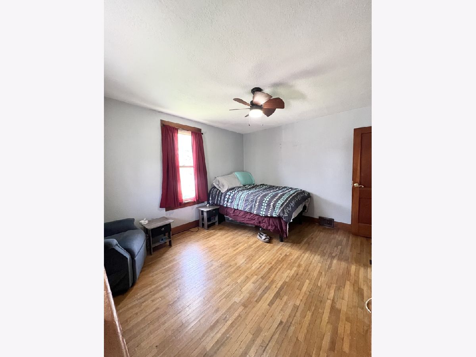
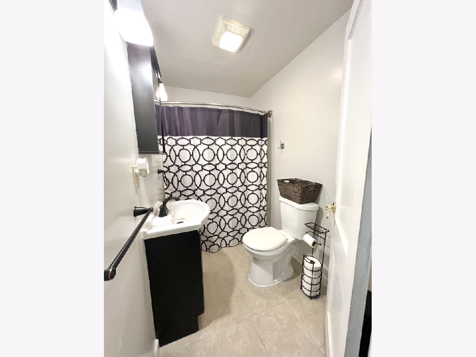
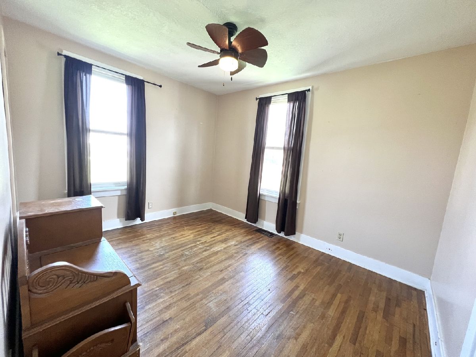
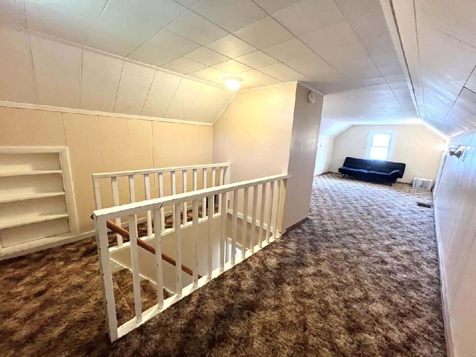
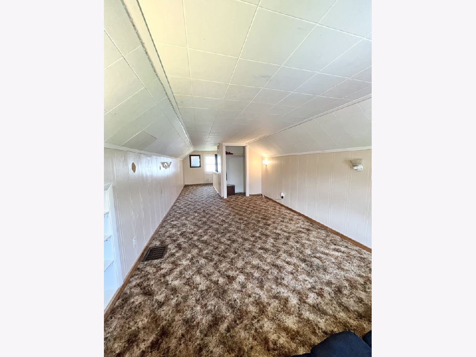
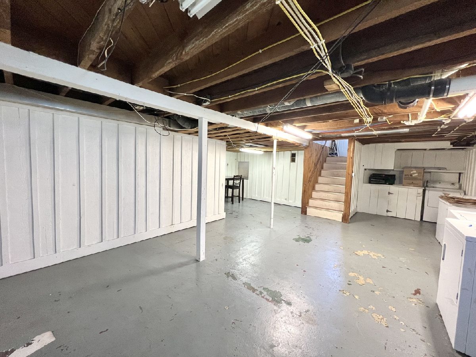
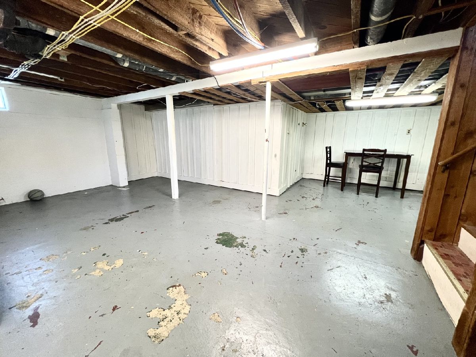
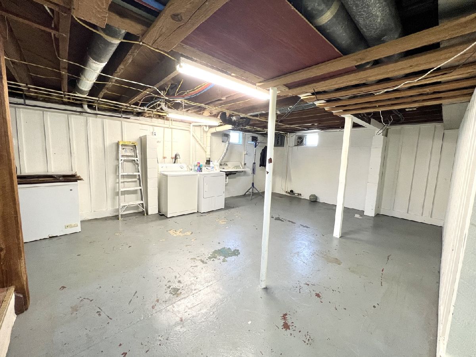
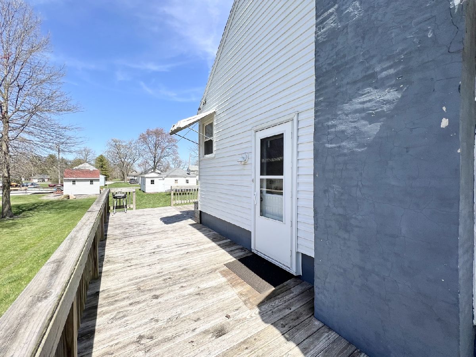
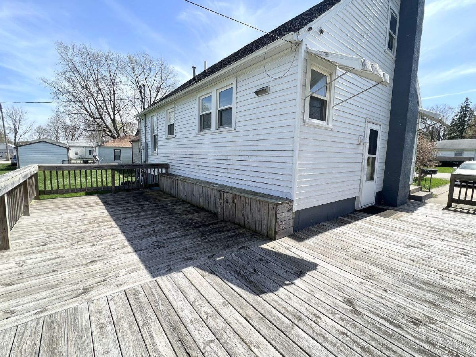
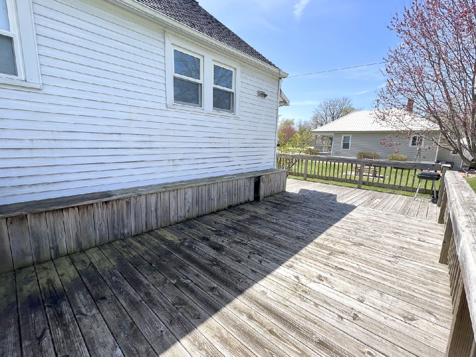
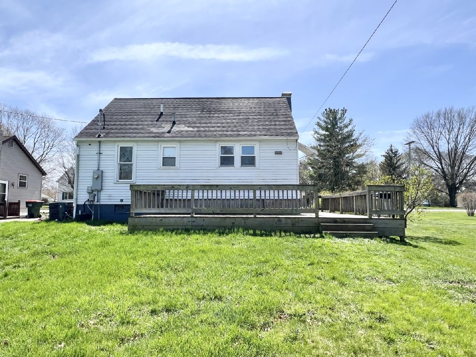
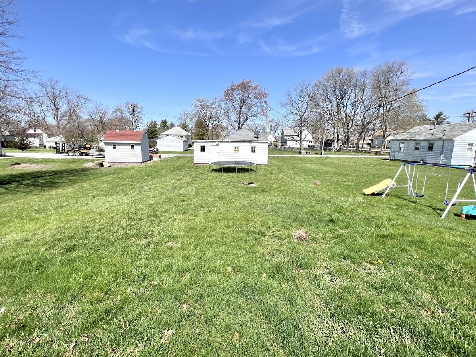
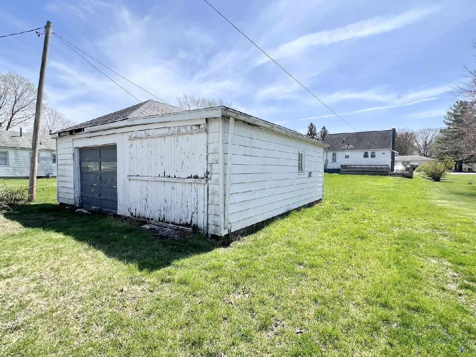
Room Specifics
Total Bedrooms: 3
Bedrooms Above Ground: 3
Bedrooms Below Ground: 0
Dimensions: —
Floor Type: —
Dimensions: —
Floor Type: —
Full Bathrooms: 1
Bathroom Amenities: —
Bathroom in Basement: 0
Rooms: —
Basement Description: Unfinished
Other Specifics
| 2 | |
| — | |
| Concrete | |
| — | |
| — | |
| 50 X 170 | |
| — | |
| — | |
| — | |
| — | |
| Not in DB | |
| — | |
| — | |
| — | |
| — |
Tax History
| Year | Property Taxes |
|---|---|
| 2013 | $1,967 |
| 2024 | $2,996 |
Contact Agent
Nearby Similar Homes
Nearby Sold Comparables
Contact Agent
Listing Provided By
TOWN & COUNTRY REALTY,LLP

