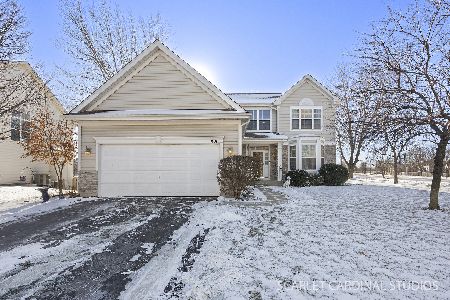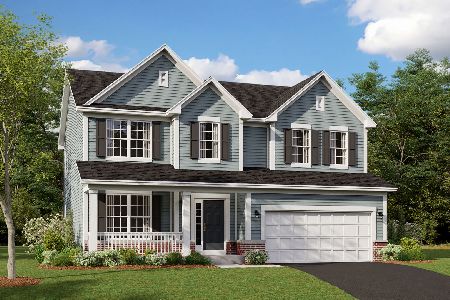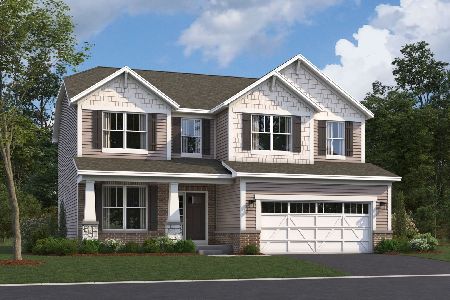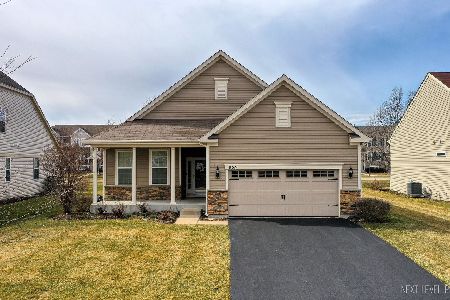841 Claridge Drive, Oswego, Illinois 60543
$429,365
|
Sold
|
|
| Status: | Closed |
| Sqft: | 2,336 |
| Cost/Sqft: | $187 |
| Beds: | 3 |
| Baths: | 2 |
| Year Built: | 2019 |
| Property Taxes: | $0 |
| Days On Market: | 1994 |
| Lot Size: | 0,26 |
Description
This sprawling three bedroom ranch house is ready for you to call it home NOW. Open one story floor plan provides plenty of living space - dining room, large family room with fireplace, kitchen with huge island and separate eating area and three bedrooms. Kitchen has been updated to a chef's dream - custom cabinetry, island with plenty of prep space and seating and stainless steel appliances. Private master suite with relaxing bath is perfect in that you have your own wing to the house. Laundry room is located near to the master suite. Two bedrooms (or use one as a home office, den or yoga space) on separate wing of the home. Large basement with rough in bathroom that could be completed to add additional living space, exercise room . Outside, enjoy a deck and private back yard. Three car garage.
Property Specifics
| Single Family | |
| — | |
| Ranch | |
| 2019 | |
| Full,English | |
| TYLER 2336 | |
| No | |
| 0.26 |
| Kendall | |
| Deerpath Trails | |
| 140 / Annual | |
| Insurance | |
| Public | |
| Public Sewer, Sewer-Storm | |
| 10825620 | |
| 0329202001 |
Nearby Schools
| NAME: | DISTRICT: | DISTANCE: | |
|---|---|---|---|
|
Grade School
Prairie Point Elementary School |
308 | — | |
|
Middle School
Traughber Junior High School |
308 | Not in DB | |
|
High School
Oswego High School |
308 | Not in DB | |
Property History
| DATE: | EVENT: | PRICE: | SOURCE: |
|---|---|---|---|
| 4 Dec, 2020 | Sold | $429,365 | MRED MLS |
| 3 Nov, 2020 | Under contract | $435,900 | MRED MLS |
| 20 Aug, 2020 | Listed for sale | $435,900 | MRED MLS |
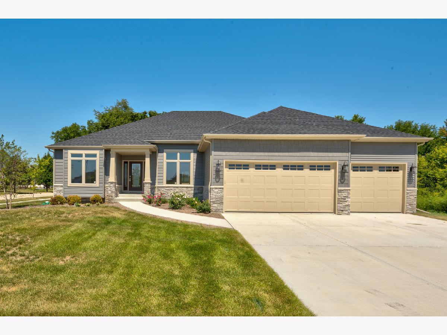
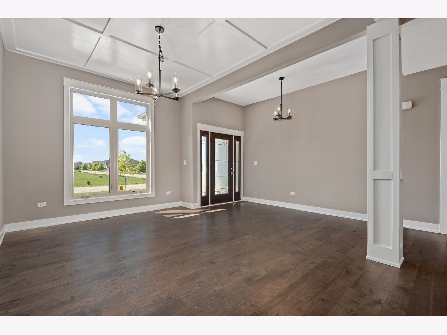
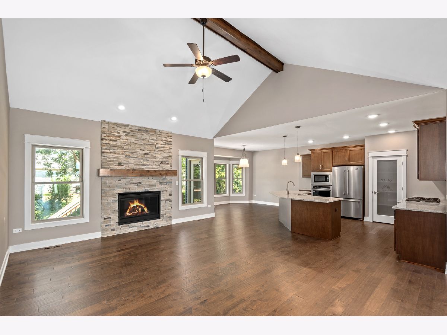
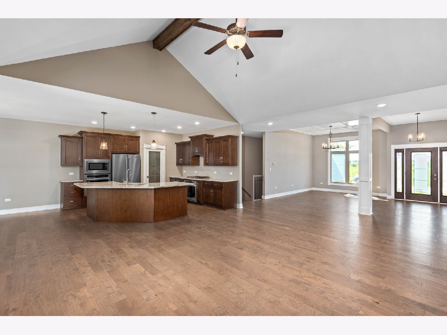
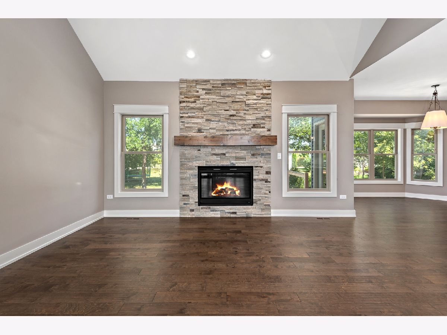
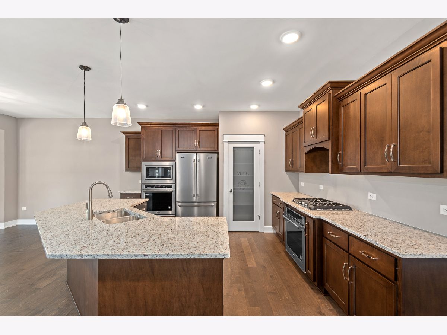
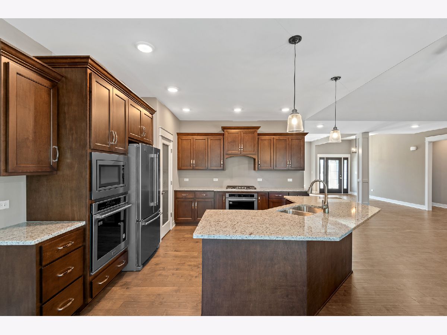
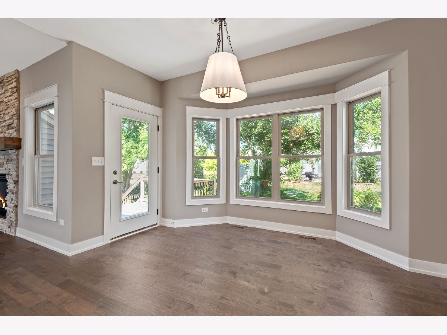
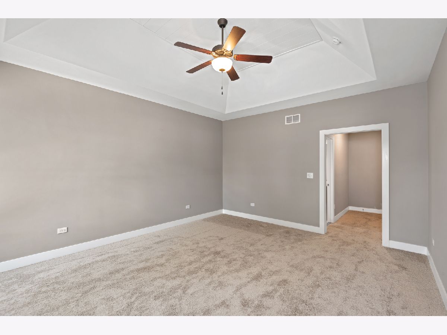
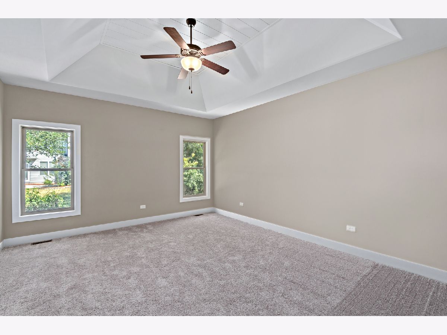
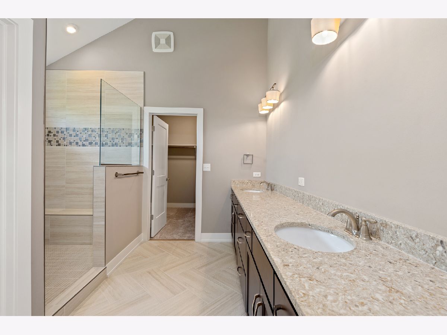
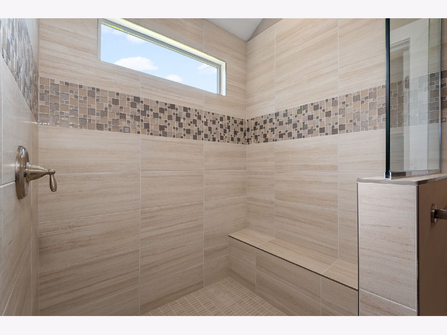
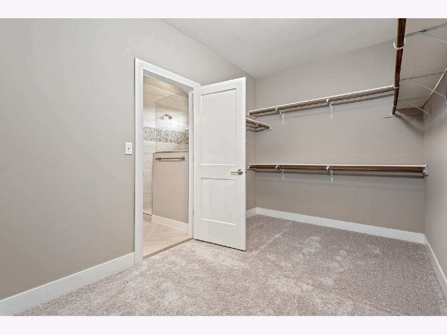
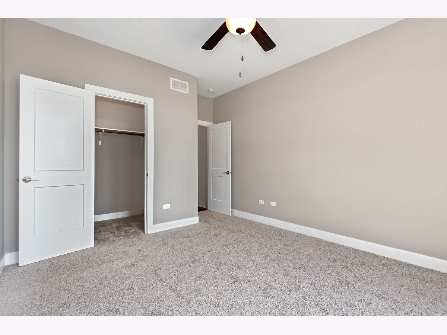
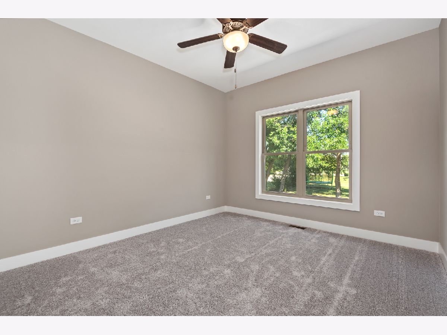
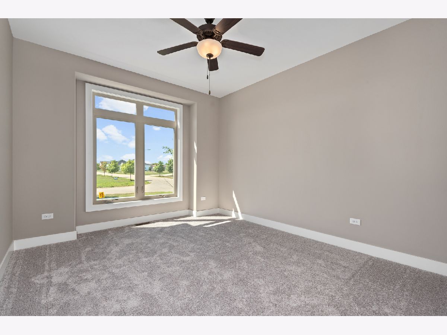
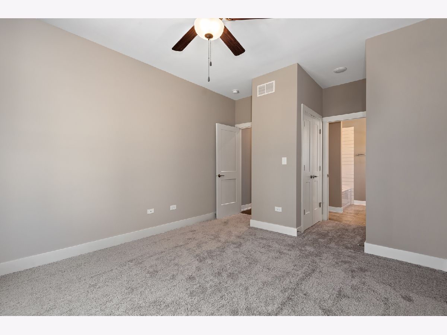
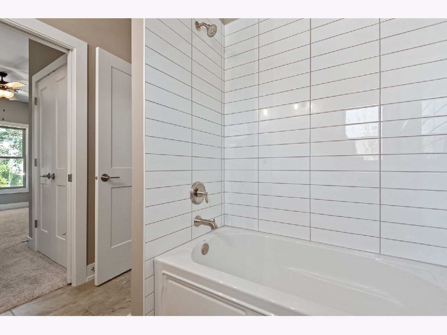
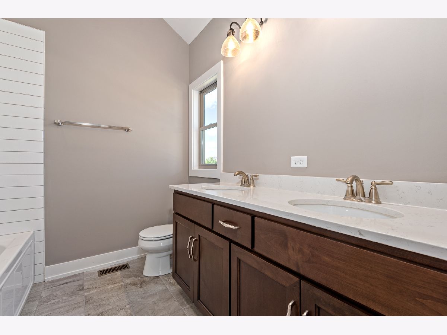
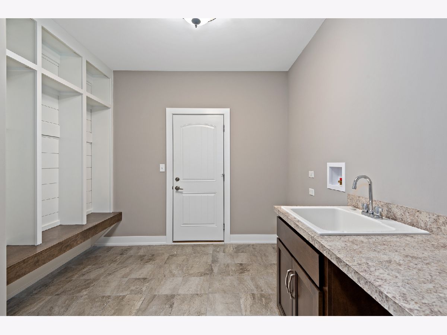
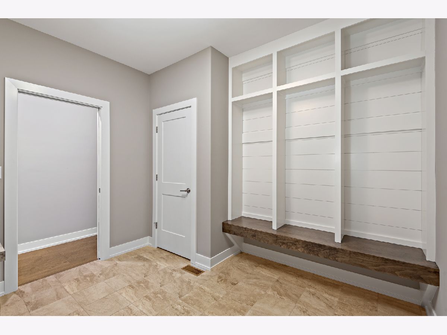
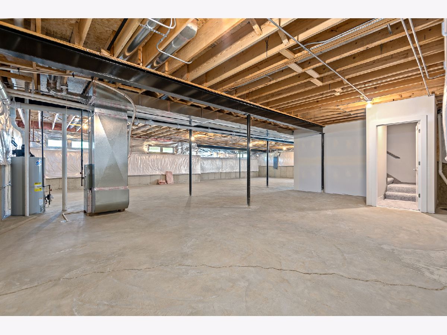
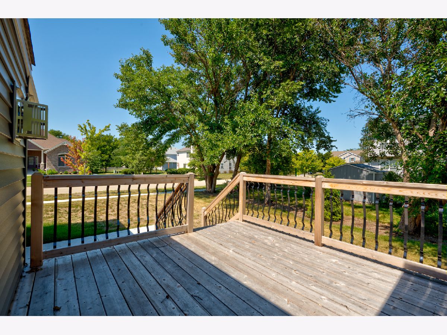
Room Specifics
Total Bedrooms: 3
Bedrooms Above Ground: 3
Bedrooms Below Ground: 0
Dimensions: —
Floor Type: Carpet
Dimensions: —
Floor Type: Carpet
Full Bathrooms: 2
Bathroom Amenities: Whirlpool,Separate Shower,Double Sink
Bathroom in Basement: 0
Rooms: Breakfast Room
Basement Description: Unfinished
Other Specifics
| 3 | |
| Concrete Perimeter | |
| Concrete | |
| Patio | |
| Corner Lot | |
| 90X126 | |
| Unfinished | |
| Full | |
| Vaulted/Cathedral Ceilings, Hardwood Floors, First Floor Bedroom, First Floor Laundry, First Floor Full Bath | |
| Double Oven, Microwave, Dishwasher, Disposal, Range Hood | |
| Not in DB | |
| Park, Curbs, Sidewalks, Street Lights, Street Paved | |
| — | |
| — | |
| Heatilator |
Tax History
| Year | Property Taxes |
|---|
Contact Agent
Nearby Similar Homes
Nearby Sold Comparables
Contact Agent
Listing Provided By
Keller Williams Infinity



