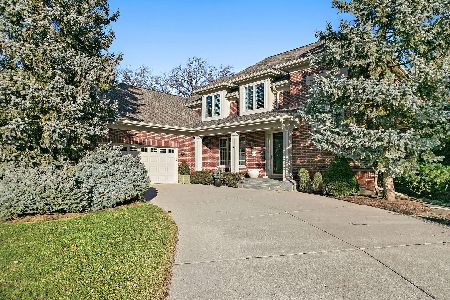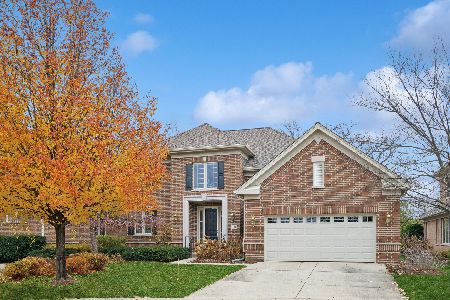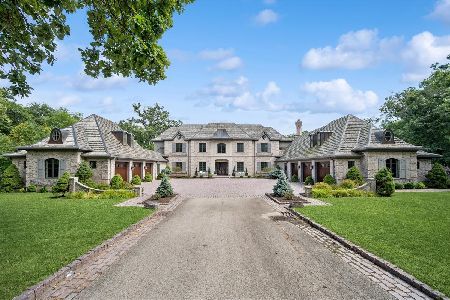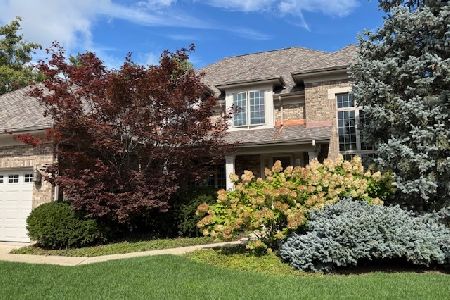841 Country Club Lane, Northbrook, Illinois 60062
$1,199,000
|
Sold
|
|
| Status: | Closed |
| Sqft: | 3,068 |
| Cost/Sqft: | $399 |
| Beds: | 3 |
| Baths: | 4 |
| Year Built: | 2001 |
| Property Taxes: | $12,834 |
| Days On Market: | 502 |
| Lot Size: | 0,00 |
Description
Stunning Carlyle model is located on rarely available quiet cul de sac street in Royal Ridge, a premier 24 hr gated community in Northbrook. This meticulously maintained home features a MAIN FLOOR PRIMARY SUITE with updated primary bath including separate tub and shower, two large custom closets and loaded with natural light. Stunning two story foyer leading into great room with vaulted ceilings and fireplace along with hardwood floors throughout most of the main level. Lovely eat in kitchen with granite counters including double oven, microwave, cooktop and new refrigerator plus butler pantry for storage and display. Main floor laundry room includes pantry cabinet and storage closet. Ascend to the second level which boasts two extra large bedrooms plus full bath and closets galore. This home is loaded with natural light, lovely fixtures, custom closets and window treatments. Finished basement includes a full bath, feels like small apartment/ office area for out of town guests or live in. The privacy and tranquility of the patio and backyard (on golf course) make this home unique. Move right in!
Property Specifics
| Single Family | |
| — | |
| — | |
| 2001 | |
| — | |
| CARLYLE | |
| No | |
| — |
| Cook | |
| Royal Ridge | |
| 1071 / Monthly | |
| — | |
| — | |
| — | |
| 12169057 | |
| 04143010130000 |
Nearby Schools
| NAME: | DISTRICT: | DISTANCE: | |
|---|---|---|---|
|
Grade School
Middlefork Primary School |
29 | — | |
|
Middle School
Sunset Ridge Elementary School |
29 | Not in DB | |
|
High School
New Trier Twp H.s. Northfield/wi |
203 | Not in DB | |
Property History
| DATE: | EVENT: | PRICE: | SOURCE: |
|---|---|---|---|
| 3 Jan, 2025 | Sold | $1,199,000 | MRED MLS |
| 19 Dec, 2024 | Under contract | $1,225,000 | MRED MLS |
| 20 Sep, 2024 | Listed for sale | $1,225,000 | MRED MLS |

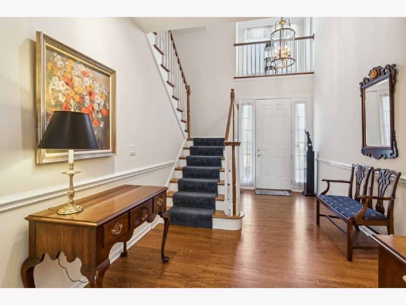
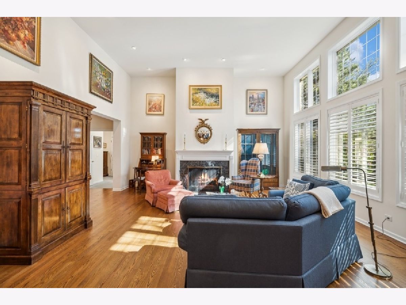
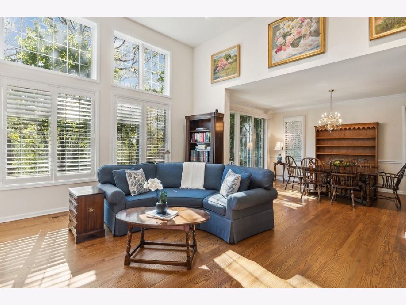
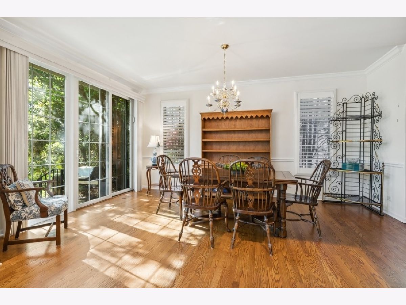
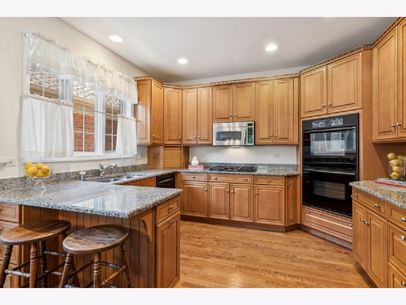
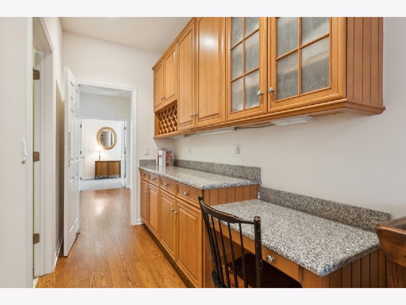
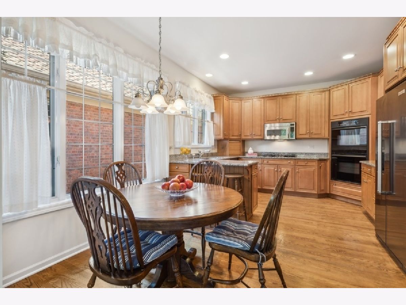
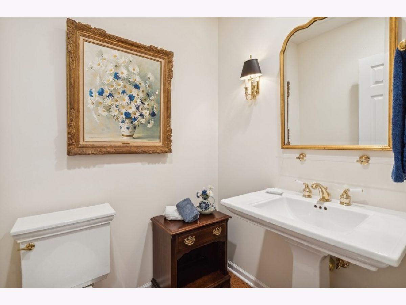
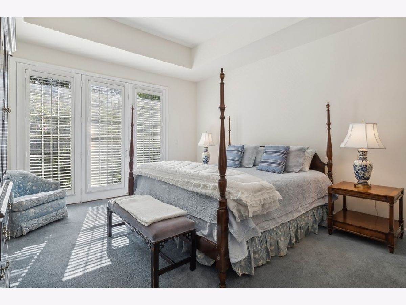
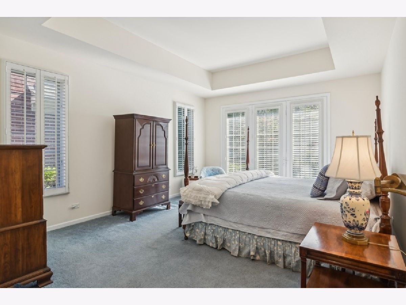
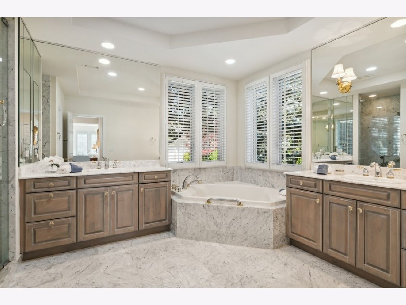
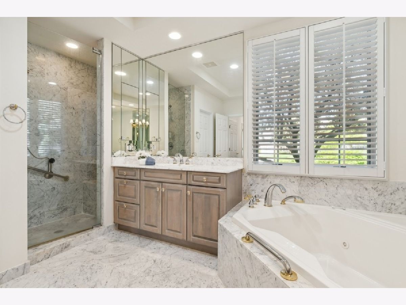
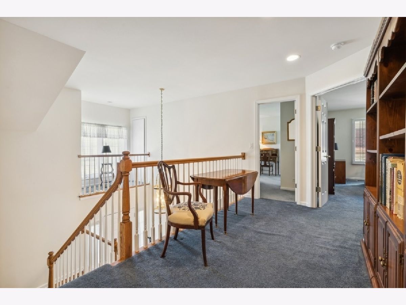
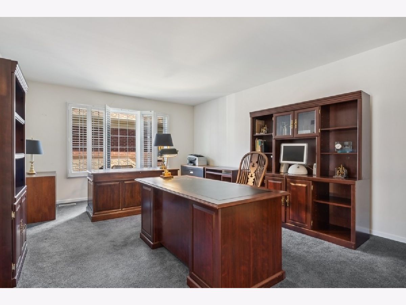
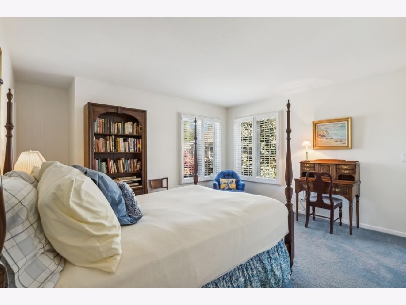
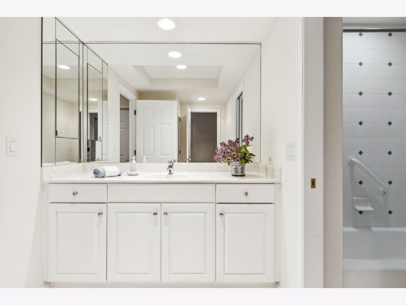
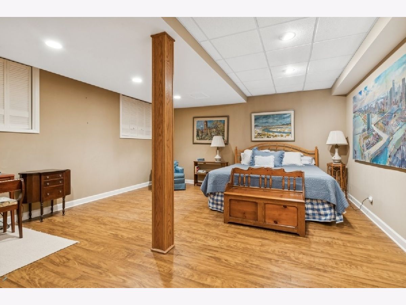
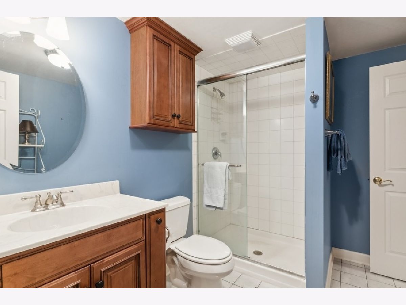
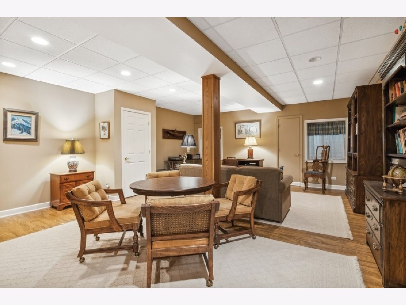
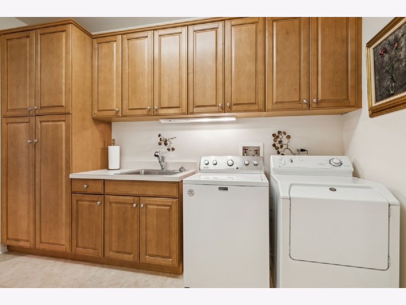
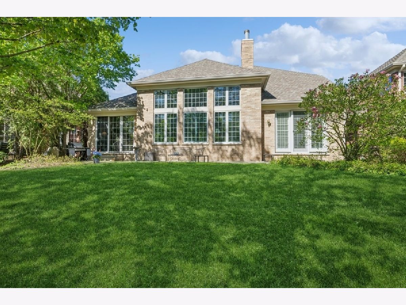
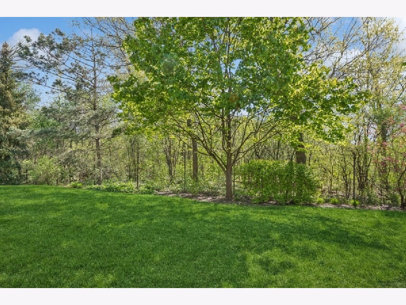
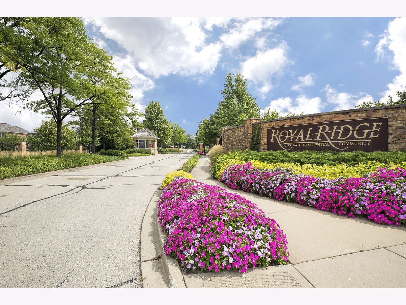
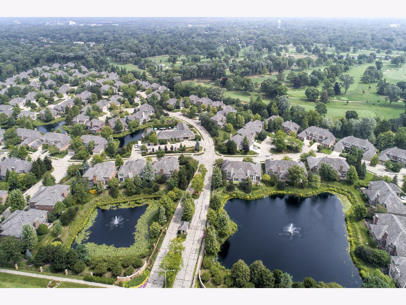
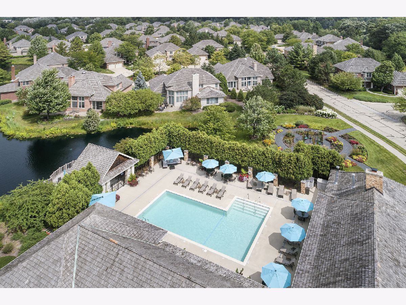
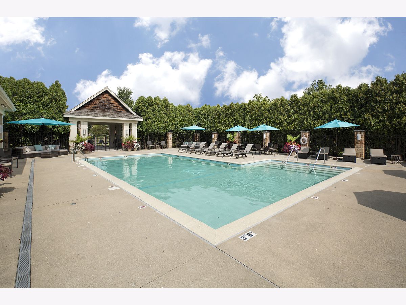
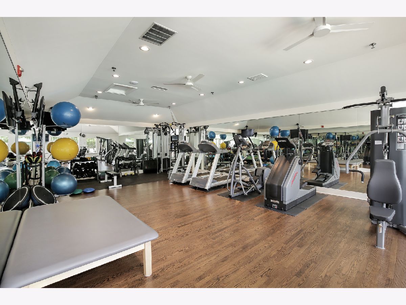
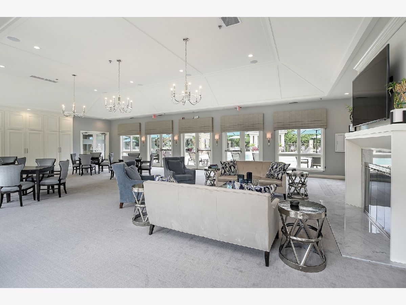
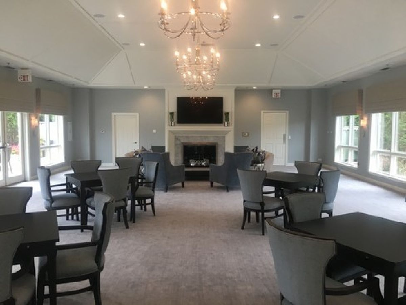
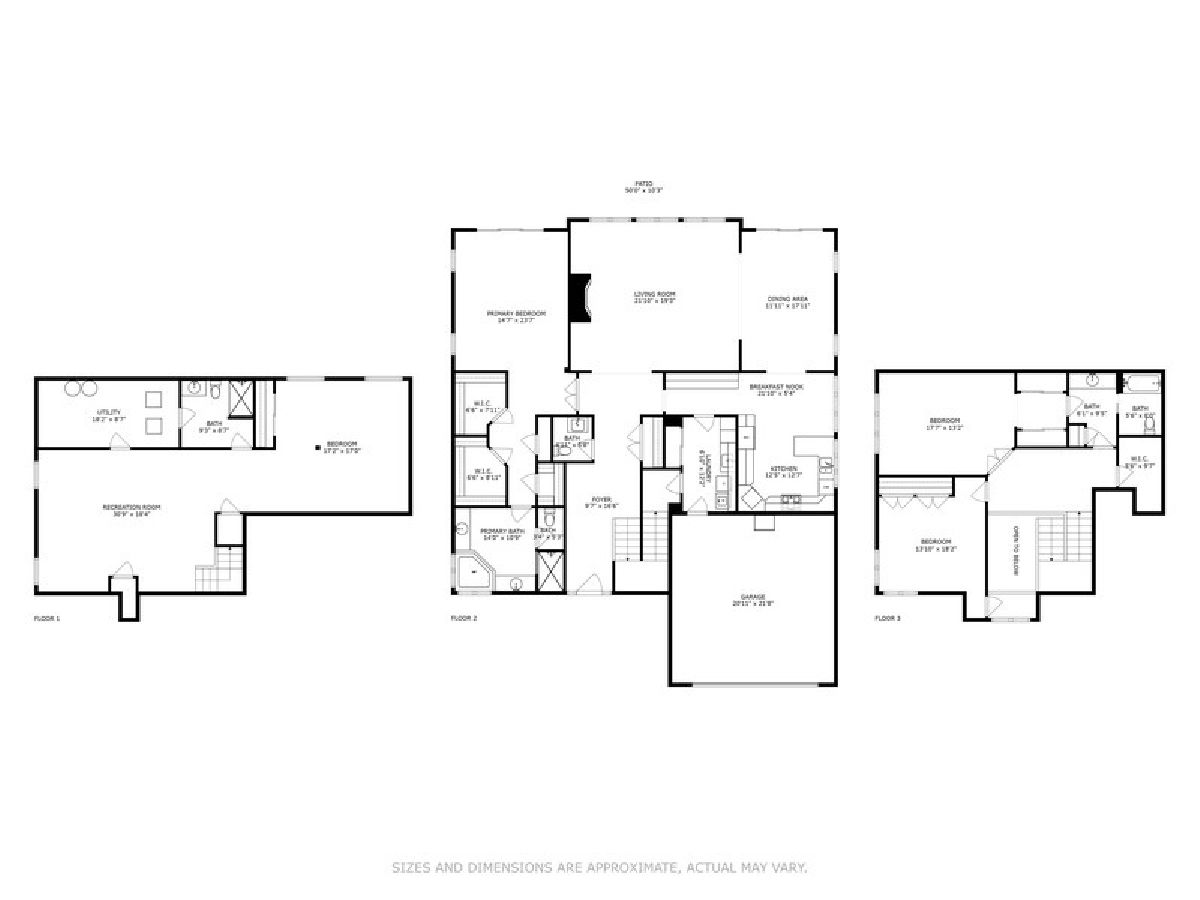
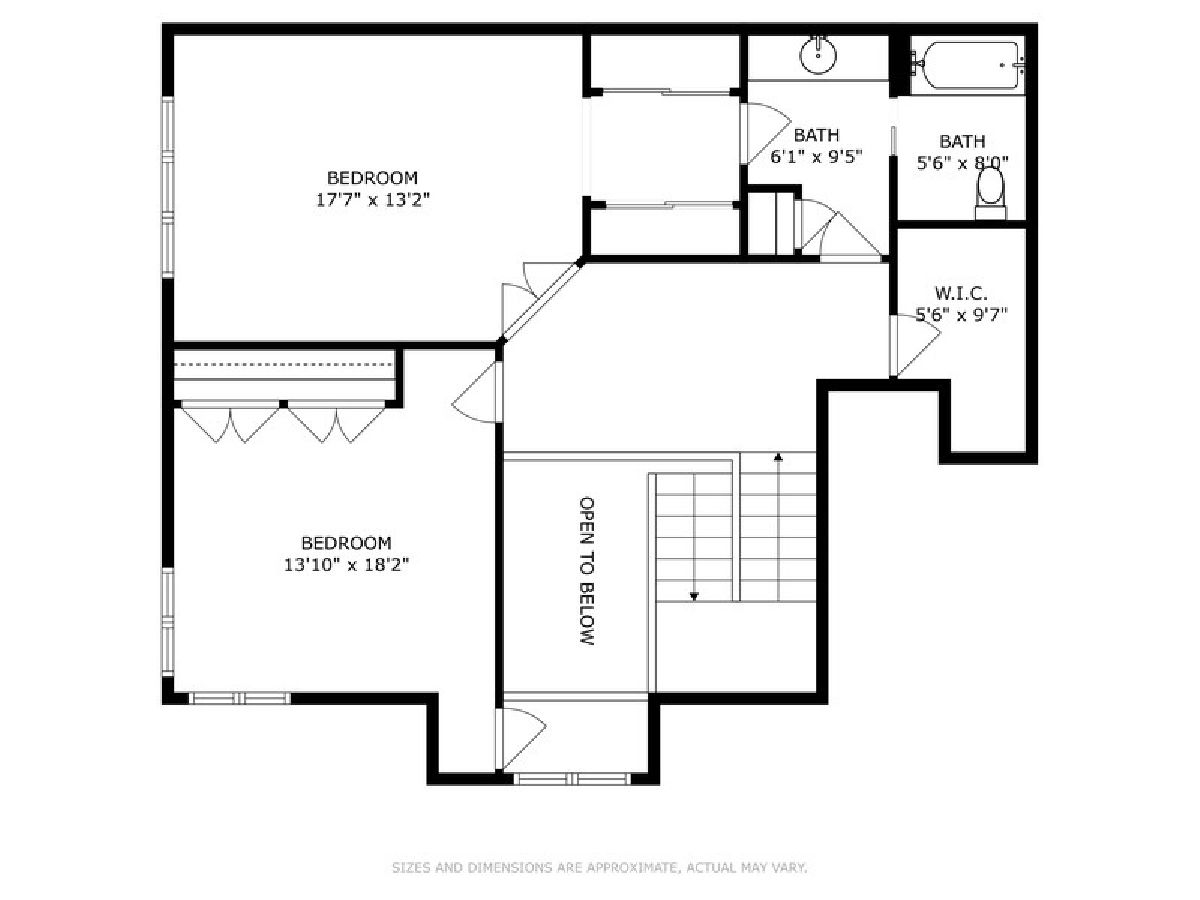
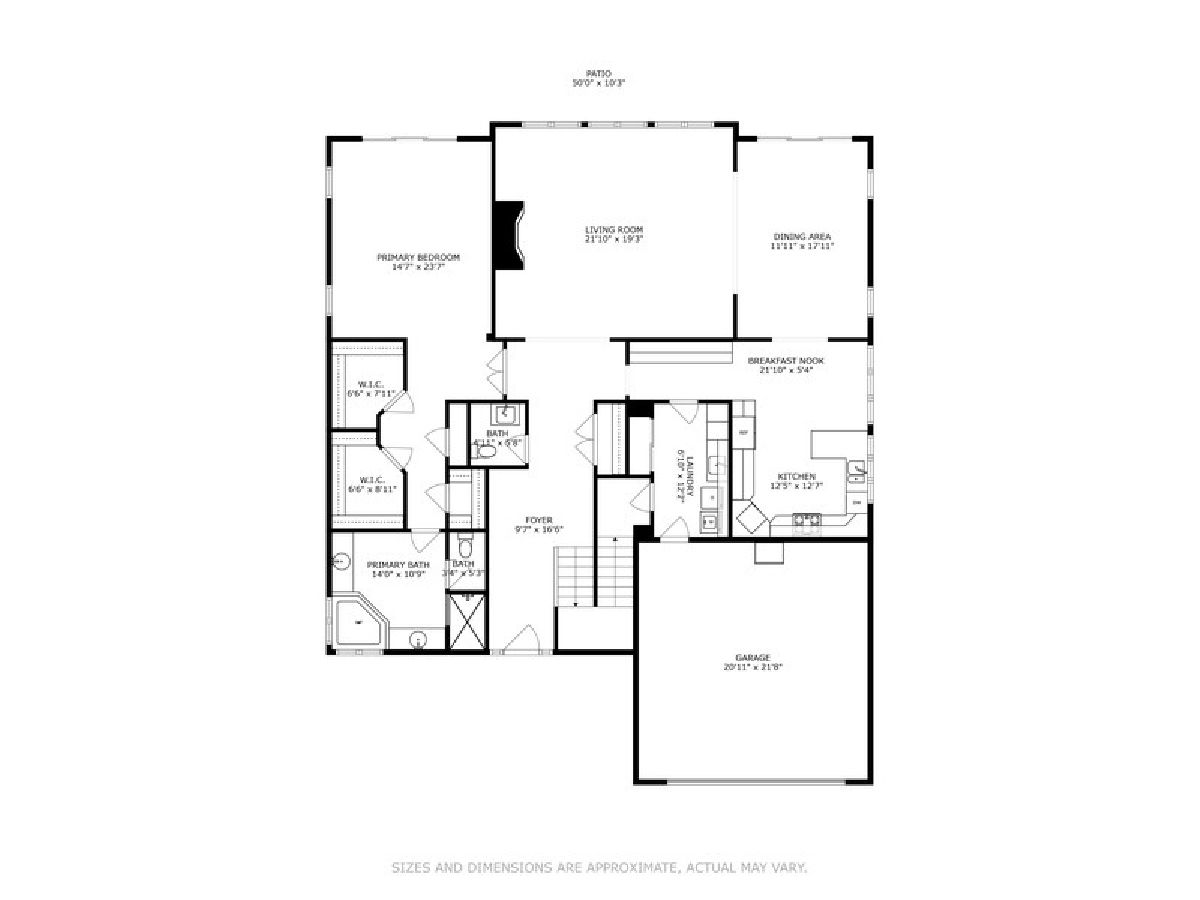
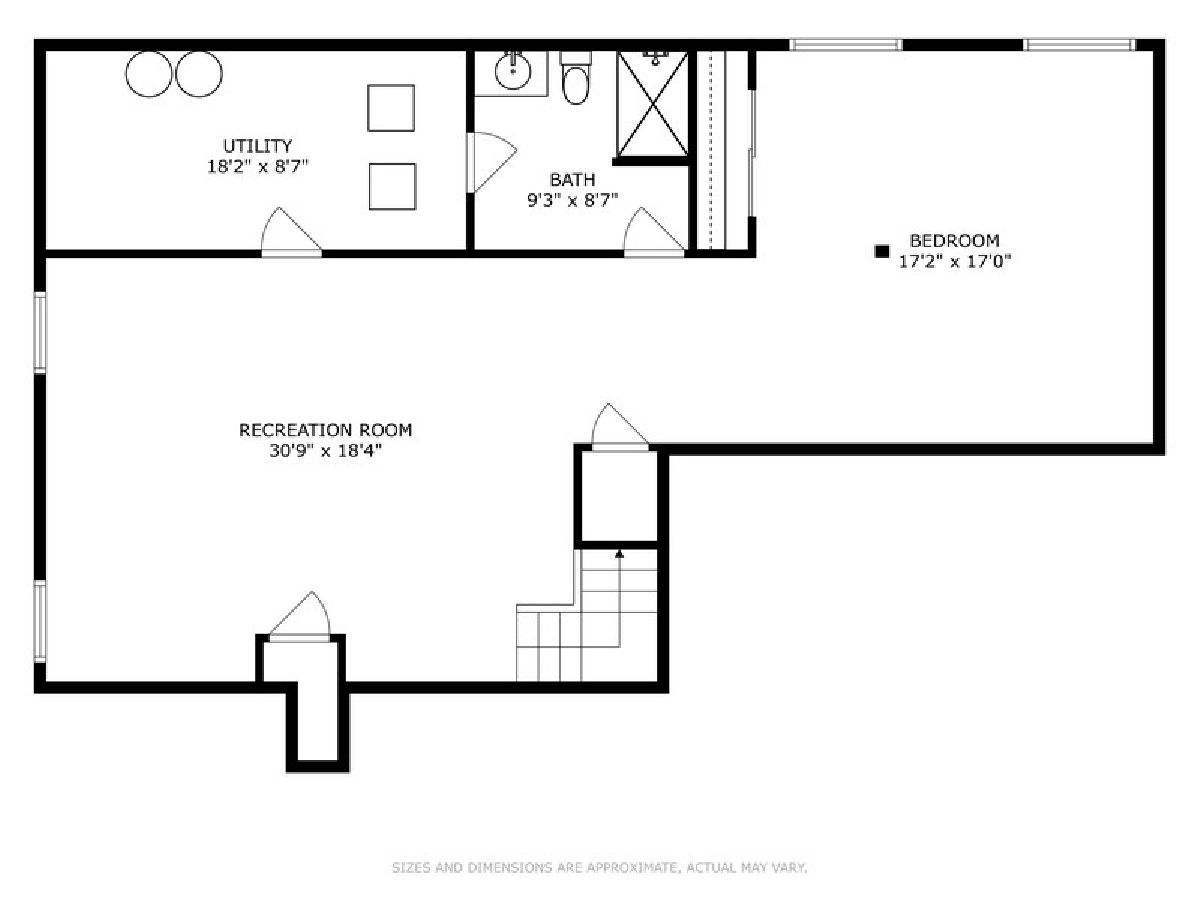
Room Specifics
Total Bedrooms: 4
Bedrooms Above Ground: 3
Bedrooms Below Ground: 1
Dimensions: —
Floor Type: —
Dimensions: —
Floor Type: —
Dimensions: —
Floor Type: —
Full Bathrooms: 4
Bathroom Amenities: Whirlpool,Double Sink
Bathroom in Basement: 1
Rooms: —
Basement Description: Finished
Other Specifics
| 2 | |
| — | |
| Concrete | |
| — | |
| — | |
| PER SURVEY | |
| — | |
| — | |
| — | |
| — | |
| Not in DB | |
| — | |
| — | |
| — | |
| — |
Tax History
| Year | Property Taxes |
|---|---|
| 2025 | $12,834 |
Contact Agent
Nearby Similar Homes
Nearby Sold Comparables
Contact Agent
Listing Provided By
@properties Christie's International Real Estate

