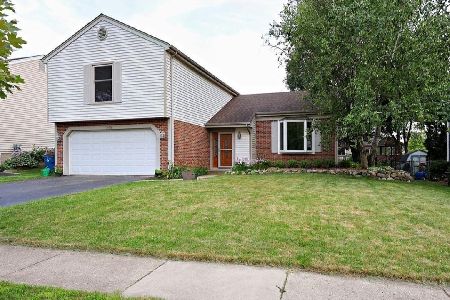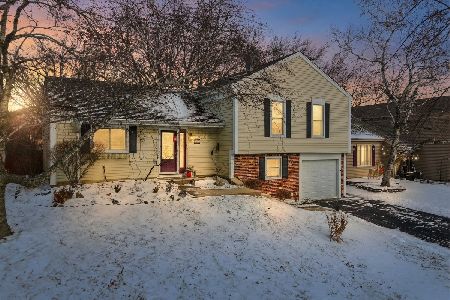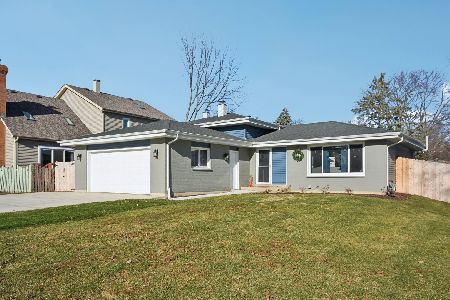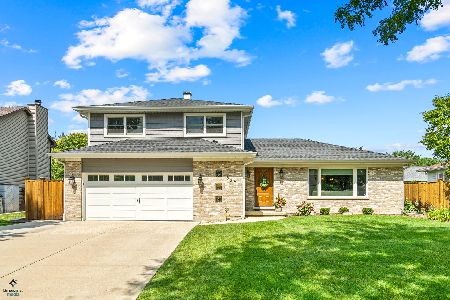841 Faith Lane, Bartlett, Illinois 60103
$350,000
|
Sold
|
|
| Status: | Closed |
| Sqft: | 2,740 |
| Cost/Sqft: | $131 |
| Beds: | 4 |
| Baths: | 3 |
| Year Built: | 1989 |
| Property Taxes: | $9,215 |
| Days On Market: | 2027 |
| Lot Size: | 0,22 |
Description
Owners hate to leave this loving Home where they raised their kids and made many wonderful memories. Come see this well maintained open floor plan Home with loads of special features such as a spacious eat-in Kitchen with bay window, island and granite counter tops, all open to large Family Room with hardwood floors and brick fireplace. Fabulous Sunroom with vaulted ceilings, bright open windows and can lights. 4 generous size Bedrooms, Master Suite with walk-in closet and private Bath with whirlpool tub, separate shower with new shower door and double bowl sink. Formal Living Room and Dining room, large finished Basement with Rec Room, Kitchenette, Office, Game area and storage. Other special features include: new furnace ('17), new deck (18) new washer & dryer ('18), Nest thermostat, professionally landscaped and 2 1/2 car Garage. Great curb appeal and in one of Bartlett most desirable areas, near downtown Bartlett, train, expressway and so much more! Come see it today!
Property Specifics
| Single Family | |
| — | |
| — | |
| 1989 | |
| Full | |
| — | |
| No | |
| 0.22 |
| Du Page | |
| — | |
| — / Not Applicable | |
| None | |
| Public | |
| Public Sewer | |
| 10775179 | |
| 0102314017 |
Nearby Schools
| NAME: | DISTRICT: | DISTANCE: | |
|---|---|---|---|
|
Grade School
Centennial School |
46 | — | |
|
Middle School
East View Middle School |
46 | Not in DB | |
|
High School
Bartlett High School |
46 | Not in DB | |
Property History
| DATE: | EVENT: | PRICE: | SOURCE: |
|---|---|---|---|
| 30 Sep, 2020 | Sold | $350,000 | MRED MLS |
| 10 Aug, 2020 | Under contract | $359,900 | MRED MLS |
| — | Last price change | $364,900 | MRED MLS |
| 9 Jul, 2020 | Listed for sale | $364,900 | MRED MLS |
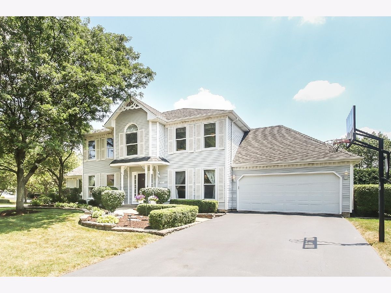
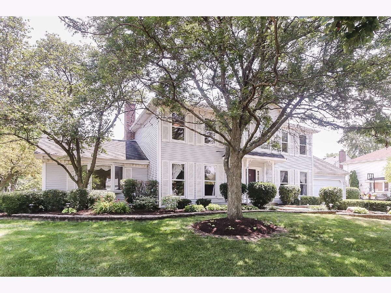
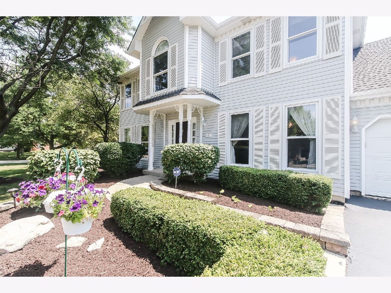
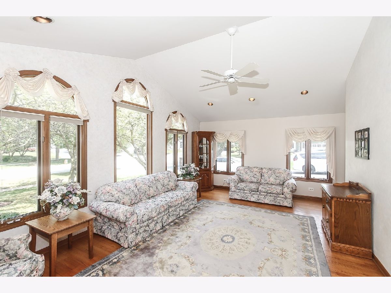
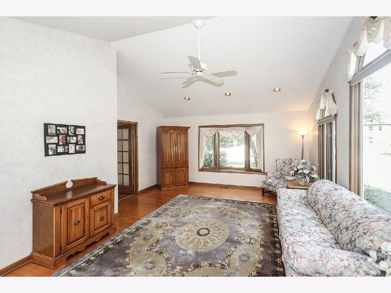
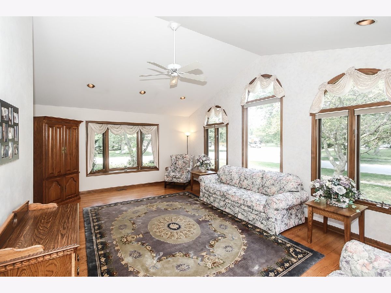
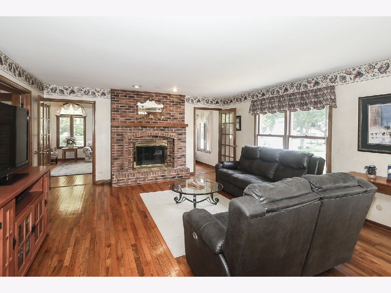
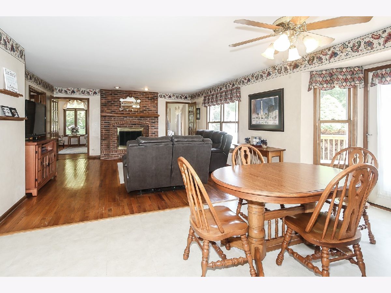
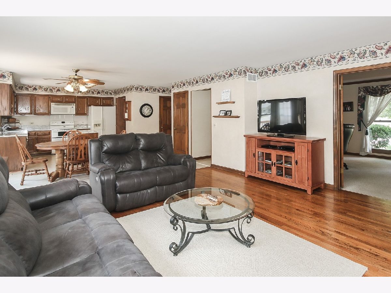
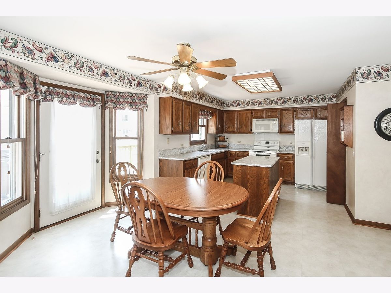
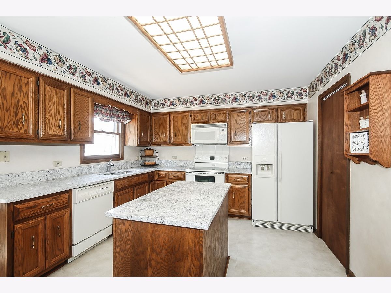
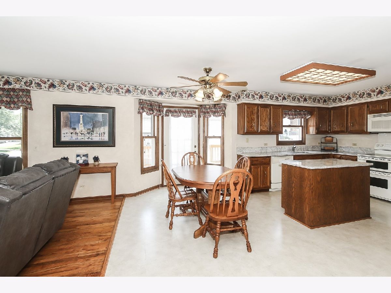
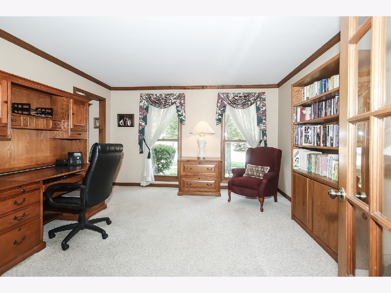
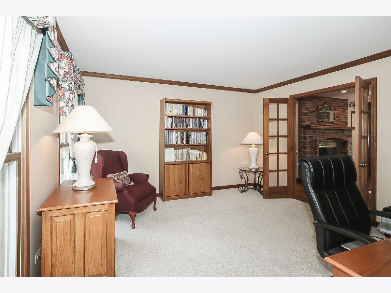
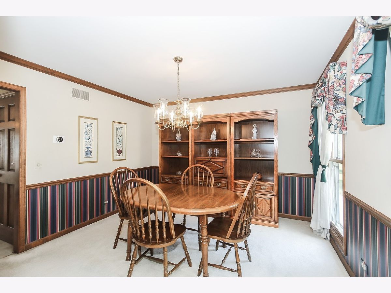
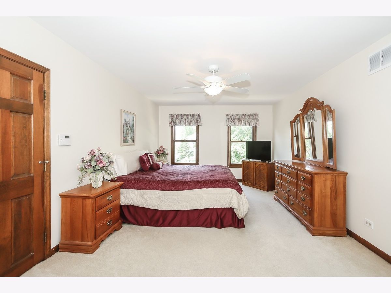
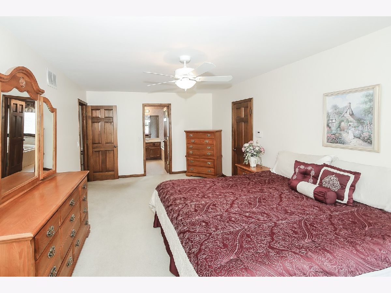
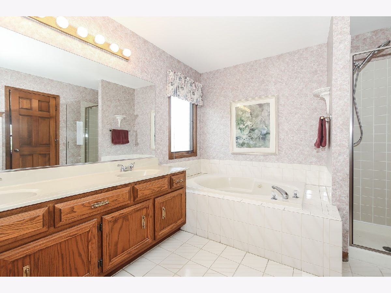
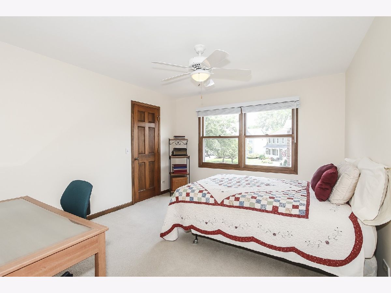
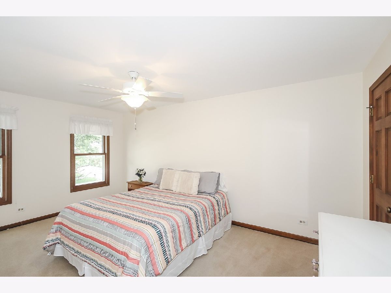
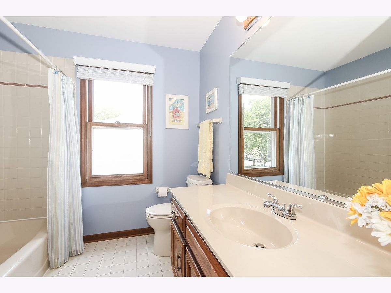
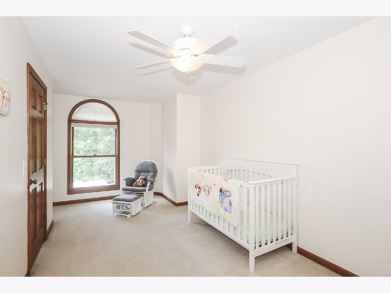
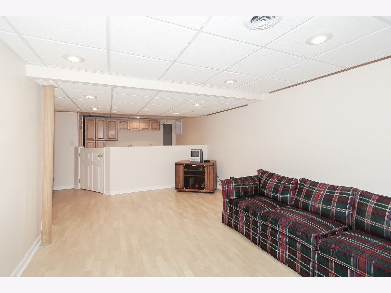
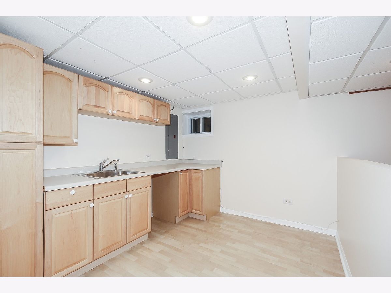
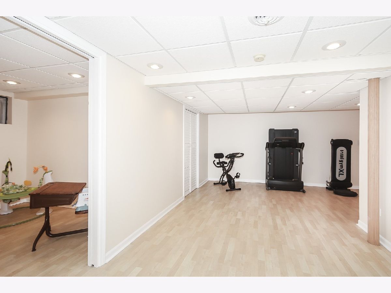
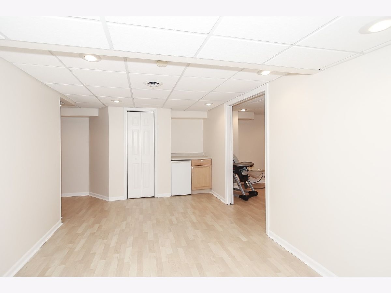
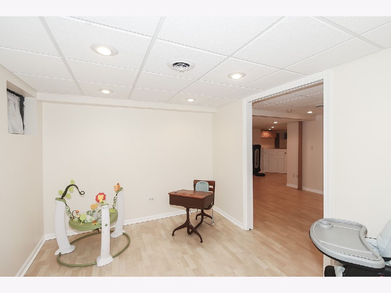
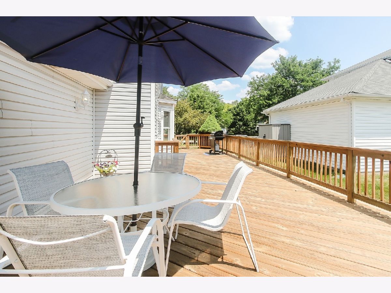
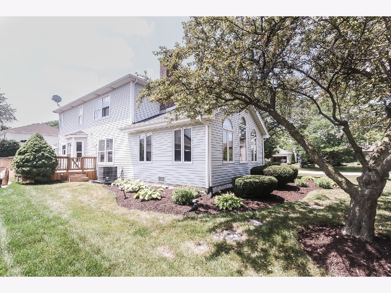
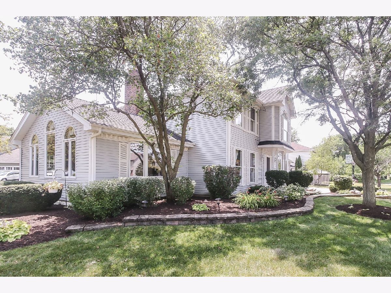
Room Specifics
Total Bedrooms: 4
Bedrooms Above Ground: 4
Bedrooms Below Ground: 0
Dimensions: —
Floor Type: Carpet
Dimensions: —
Floor Type: Carpet
Dimensions: —
Floor Type: Carpet
Full Bathrooms: 3
Bathroom Amenities: Whirlpool
Bathroom in Basement: 0
Rooms: Office,Recreation Room,Game Room,Sun Room,Kitchen
Basement Description: Finished
Other Specifics
| 2 | |
| Concrete Perimeter | |
| Asphalt | |
| Deck | |
| Landscaped | |
| 80X120 | |
| — | |
| Full | |
| Vaulted/Cathedral Ceilings, Hardwood Floors, First Floor Laundry | |
| Range, Microwave, Dishwasher, Refrigerator, Washer, Dryer, Disposal | |
| Not in DB | |
| Curbs, Sidewalks, Street Lights, Street Paved | |
| — | |
| — | |
| Wood Burning, Gas Starter |
Tax History
| Year | Property Taxes |
|---|---|
| 2020 | $9,215 |
Contact Agent
Nearby Similar Homes
Nearby Sold Comparables
Contact Agent
Listing Provided By
RE/MAX Suburban

