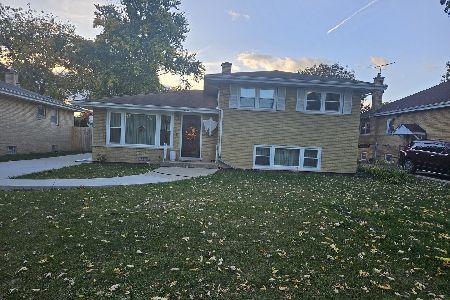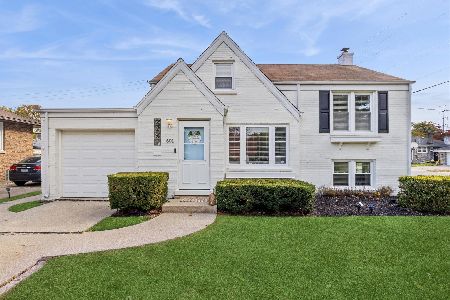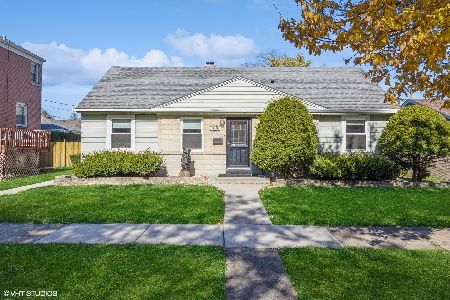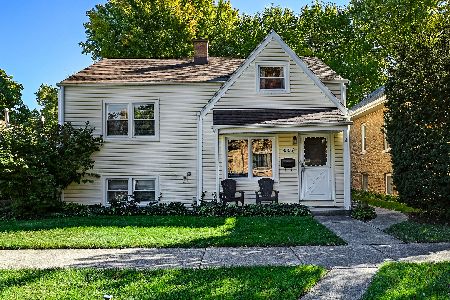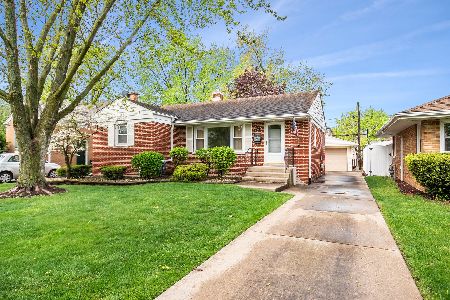841 Forest Road, La Grange Park, Illinois 60526
$393,000
|
Sold
|
|
| Status: | Closed |
| Sqft: | 2,178 |
| Cost/Sqft: | $183 |
| Beds: | 4 |
| Baths: | 3 |
| Year Built: | 1951 |
| Property Taxes: | $10,942 |
| Days On Market: | 3578 |
| Lot Size: | 0,14 |
Description
This beaut updated 4 BR 3 BA home has an in-law suite or a huge Master Bedroom suite with a kit, family room and balcony overlooking the professionally landscaped back yard. Enter home to an open LR w/ a beautiful fireplace and dining room large enough for your special occasions opening into your kit w/ custom maple cabs w/ SS appls & granite counters. Full fin. spectacular bsmt w/ fam rm, fireplace, bar area, & play area. 2 decks, fenced in backyard. Too much to list, must see!
Property Specifics
| Single Family | |
| — | |
| Ranch | |
| 1951 | |
| Full | |
| — | |
| No | |
| 0.14 |
| Cook | |
| — | |
| 0 / Not Applicable | |
| None | |
| Lake Michigan | |
| Public Sewer | |
| 09128369 | |
| 15332190020000 |
Nearby Schools
| NAME: | DISTRICT: | DISTANCE: | |
|---|---|---|---|
|
Grade School
Forest Road Elementary School |
102 | — | |
|
Middle School
Park Junior High School |
102 | Not in DB | |
|
High School
Lyons Twp High School |
204 | Not in DB | |
Property History
| DATE: | EVENT: | PRICE: | SOURCE: |
|---|---|---|---|
| 15 May, 2013 | Sold | $409,000 | MRED MLS |
| 22 Mar, 2013 | Under contract | $445,000 | MRED MLS |
| — | Last price change | $465,000 | MRED MLS |
| 22 Jan, 2013 | Listed for sale | $485,000 | MRED MLS |
| 21 Jul, 2016 | Sold | $393,000 | MRED MLS |
| 10 May, 2016 | Under contract | $399,000 | MRED MLS |
| — | Last price change | $420,000 | MRED MLS |
| 31 Jan, 2016 | Listed for sale | $445,000 | MRED MLS |
Room Specifics
Total Bedrooms: 4
Bedrooms Above Ground: 4
Bedrooms Below Ground: 0
Dimensions: —
Floor Type: Hardwood
Dimensions: —
Floor Type: Carpet
Dimensions: —
Floor Type: Hardwood
Full Bathrooms: 3
Bathroom Amenities: —
Bathroom in Basement: 1
Rooms: Kitchen,Balcony/Porch/Lanai,Deck,Foyer,Recreation Room
Basement Description: Finished
Other Specifics
| 2 | |
| Concrete Perimeter | |
| Concrete | |
| — | |
| — | |
| 50X125 | |
| Dormer,Pull Down Stair | |
| None | |
| Bar-Wet, Hardwood Floors, First Floor Bedroom, Second Floor Laundry, First Floor Full Bath | |
| Range, Microwave, Dishwasher, Refrigerator, Washer, Dryer, Disposal, Stainless Steel Appliance(s) | |
| Not in DB | |
| Sidewalks, Street Lights, Street Paved | |
| — | |
| — | |
| Wood Burning, Gas Log |
Tax History
| Year | Property Taxes |
|---|---|
| 2013 | $7,592 |
| 2016 | $10,942 |
Contact Agent
Nearby Similar Homes
Nearby Sold Comparables
Contact Agent
Listing Provided By
County Line Properties, Inc.

