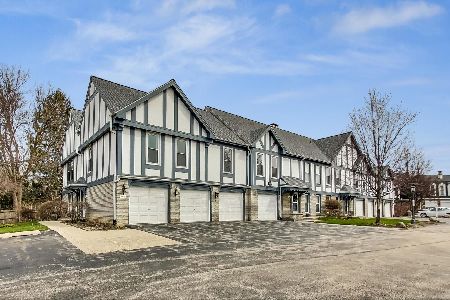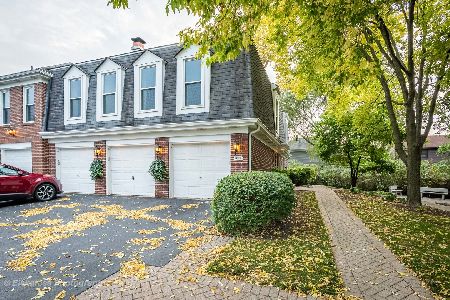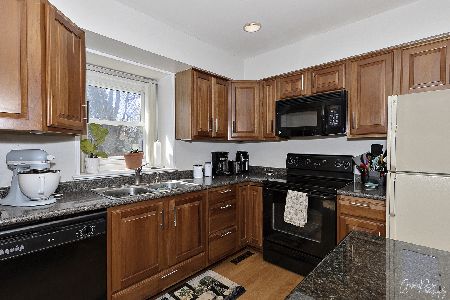841 Garfield Avenue, Libertyville, Illinois 60048
$250,000
|
Sold
|
|
| Status: | Closed |
| Sqft: | 926 |
| Cost/Sqft: | $248 |
| Beds: | 2 |
| Baths: | 2 |
| Year Built: | 1979 |
| Property Taxes: | $4,667 |
| Days On Market: | 585 |
| Lot Size: | 0,00 |
Description
MULTIPLE OFFERS RECEIVED. PLEASE SUBMIT HIGHEST AND BEST BY SUNDAY 6/9 7pm. Please notify LA offer is coming. Exceptional Completely Updated 2nd floor 2BR 2Ba End Unit with gorgeous Greenspace Views in Desirable Cambridge Square! Enter and You will Immediately See the Care that has been taken with the Updates of this Beautiful Condo! Open Floorplan featuring Pergo Flooring throughout! Generous Living Area Flows into Dining Room Featuring Updated Light Fixture and Treetop Green Views. Light and Bright Space Abounds in this End Unit with Fresh Paint (June 2024). Updated Kitchen has All the Features You Are Looking For Including White Cabinetry w/ SS Hardware, All SS Appliances and Quality Corian Counters. Spacious BRs Feature Large Closets Plus Hall Linen Closet. Both Baths Have Been Fully Remodeled (2019 and 2014) with Quality Features! Laundry Rm Features WD and Built In Cabinetry Offering Great Storage! Windows Approx 2014. New Thermostat 2023. Roof 2018. 1 Car Garage with Built-In Shelving Plus Storage Closet. Fabulous Interior Location and Expansive Center Common Greenspace. Roads Repaved in 2015. $295/mo includes Water, Exterior Maintenance, Landscaping, Snow Removal, Scavenger/Recycling, Common Area Parking and Common Area Insurance. Highly Desirable School Dist! Convenient to Metra Commuter Train,Libertyville and Vernon Hills Shopping and Plentiful Restaurants. Nearby Condell Medical Ctr and Centre Club Fitness and Wellness Facility. Fabulous Location! This Will Check Off All Your Boxes! Note: Owner must reside in the unit for 3 years before it can be rented out.
Property Specifics
| Condos/Townhomes | |
| 2 | |
| — | |
| 1979 | |
| — | |
| UNIT B | |
| No | |
| — |
| Lake | |
| Cambridge Square | |
| 295 / Monthly | |
| — | |
| — | |
| — | |
| 12072292 | |
| 11213112090000 |
Nearby Schools
| NAME: | DISTRICT: | DISTANCE: | |
|---|---|---|---|
|
Grade School
Rockland Elementary School |
70 | — | |
|
Middle School
Highland Middle School |
70 | Not in DB | |
|
High School
Libertyville High School |
128 | Not in DB | |
Property History
| DATE: | EVENT: | PRICE: | SOURCE: |
|---|---|---|---|
| 28 Jun, 2024 | Sold | $250,000 | MRED MLS |
| 9 Jun, 2024 | Under contract | $229,900 | MRED MLS |
| 6 Jun, 2024 | Listed for sale | $229,900 | MRED MLS |

































Room Specifics
Total Bedrooms: 2
Bedrooms Above Ground: 2
Bedrooms Below Ground: 0
Dimensions: —
Floor Type: —
Full Bathrooms: 2
Bathroom Amenities: —
Bathroom in Basement: 0
Rooms: —
Basement Description: None
Other Specifics
| 1 | |
| — | |
| Asphalt | |
| — | |
| — | |
| CONDO | |
| — | |
| — | |
| — | |
| — | |
| Not in DB | |
| — | |
| — | |
| — | |
| — |
Tax History
| Year | Property Taxes |
|---|---|
| 2024 | $4,667 |
Contact Agent
Nearby Similar Homes
Nearby Sold Comparables
Contact Agent
Listing Provided By
Berkshire Hathaway HomeServices Chicago








