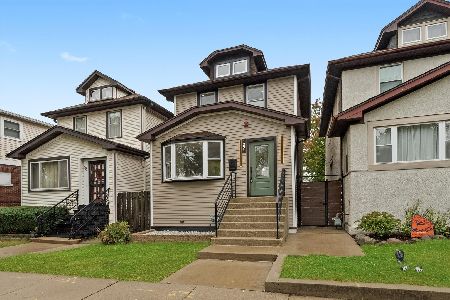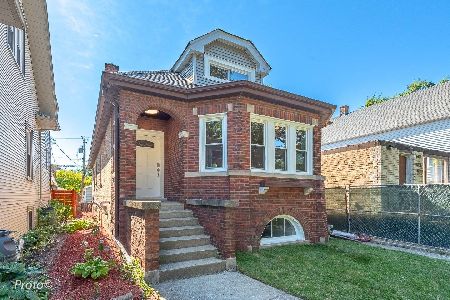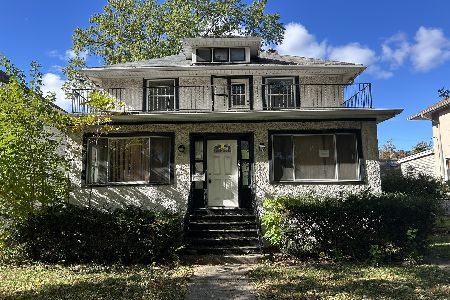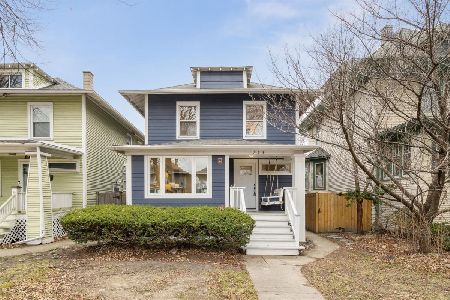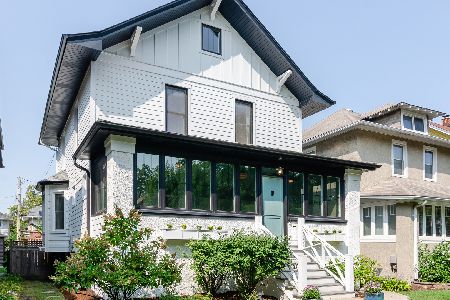841 Highland Avenue, Oak Park, Illinois 60304
$402,000
|
Sold
|
|
| Status: | Closed |
| Sqft: | 0 |
| Cost/Sqft: | — |
| Beds: | 4 |
| Baths: | 3 |
| Year Built: | 1907 |
| Property Taxes: | $8,061 |
| Days On Market: | 5295 |
| Lot Size: | 0,00 |
Description
Updated Amer 4 Square in the heart of the Harrison Arts Dist. Gracious foyer , arched doorways and coffered ceiling illustrate the architecture of the era. Kitchen w/ granite and stainless appliances. 4 bedrooms, 2.1 updated baths. Finished lower level w/ rec room and full bath. Enclosed front porch is perfect for additional living space. Lovely landscaped yard & generous deck. Walk up attic w/ expansion potential.
Property Specifics
| Single Family | |
| — | |
| American 4-Sq. | |
| 1907 | |
| Full | |
| — | |
| No | |
| — |
| Cook | |
| — | |
| 0 / Not Applicable | |
| None | |
| Lake Michigan,Public | |
| Public Sewer | |
| 07839264 | |
| 16171250320000 |
Nearby Schools
| NAME: | DISTRICT: | DISTANCE: | |
|---|---|---|---|
|
Grade School
Longfellow Elementary School |
97 | — | |
|
Middle School
Percy Julian Middle School |
97 | Not in DB | |
|
High School
Oak Park & River Forest High Sch |
200 | Not in DB | |
Property History
| DATE: | EVENT: | PRICE: | SOURCE: |
|---|---|---|---|
| 31 Aug, 2011 | Sold | $402,000 | MRED MLS |
| 12 Jul, 2011 | Under contract | $432,000 | MRED MLS |
| 20 Jun, 2011 | Listed for sale | $432,000 | MRED MLS |
Room Specifics
Total Bedrooms: 4
Bedrooms Above Ground: 4
Bedrooms Below Ground: 0
Dimensions: —
Floor Type: Hardwood
Dimensions: —
Floor Type: Hardwood
Dimensions: —
Floor Type: Hardwood
Full Bathrooms: 3
Bathroom Amenities: —
Bathroom in Basement: 1
Rooms: Enclosed Porch,Foyer,Recreation Room,Workshop
Basement Description: Finished
Other Specifics
| 2 | |
| — | |
| — | |
| Deck, Porch Screened | |
| Fenced Yard | |
| 37 X 125 | |
| Full,Interior Stair | |
| None | |
| — | |
| Range, Microwave, Dishwasher, Disposal | |
| Not in DB | |
| Sidewalks, Street Lights, Street Paved | |
| — | |
| — | |
| Decorative |
Tax History
| Year | Property Taxes |
|---|---|
| 2011 | $8,061 |
Contact Agent
Nearby Similar Homes
Nearby Sold Comparables
Contact Agent
Listing Provided By
RE/MAX In The Village Realtors


