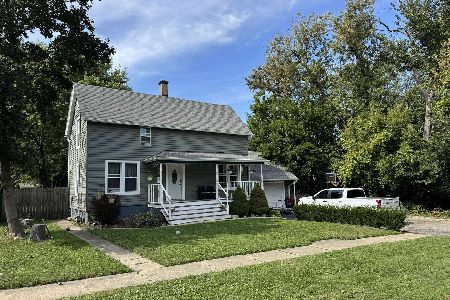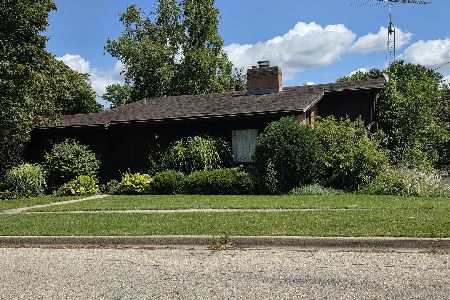841 Madison Street, Woodstock, Illinois 60098
$160,500
|
Sold
|
|
| Status: | Closed |
| Sqft: | 0 |
| Cost/Sqft: | — |
| Beds: | 4 |
| Baths: | 2 |
| Year Built: | 1935 |
| Property Taxes: | $4,895 |
| Days On Market: | 3587 |
| Lot Size: | 0,24 |
Description
A vintage charmer that has been lovingly updated! Sitting on a deep lot just a ten minute walk to the Square for shopping, dining and Metra. There is so much more to this home then what you see from the outside. From the vintage marble tile entry to the arched doorways, you'll love calling it home. Updated modern amenities include the kitchen and bathrooms which were completely remodeled within the past three years. In addition to the three upstairs bedrooms and bath, there is a first floor bedroom and first floor full bath. The first floor sunroom would also make a nice bright office or playroom. New french doors here lead to the the two-tier deck. A recreation room in the basement gives you extra living space. With a two car garage that has a loft area for storage and a 12 x 12 shed to play host to your yard equipment, you won't lack storage. Playset is included. For your peace of mind, this home is being offered with a one year HMS Home Warranty.
Property Specifics
| Single Family | |
| — | |
| — | |
| 1935 | |
| Full | |
| — | |
| No | |
| 0.24 |
| Mc Henry | |
| — | |
| 0 / Not Applicable | |
| None | |
| Public | |
| Public Sewer | |
| 09178058 | |
| 1305177024 |
Nearby Schools
| NAME: | DISTRICT: | DISTANCE: | |
|---|---|---|---|
|
Grade School
Westwood Elementary School |
200 | — | |
|
Middle School
Creekside Middle School |
200 | Not in DB | |
|
High School
Woodstock High School |
200 | Not in DB | |
Property History
| DATE: | EVENT: | PRICE: | SOURCE: |
|---|---|---|---|
| 17 May, 2016 | Sold | $160,500 | MRED MLS |
| 10 Apr, 2016 | Under contract | $162,500 | MRED MLS |
| 29 Mar, 2016 | Listed for sale | $162,500 | MRED MLS |
| 15 Oct, 2025 | Sold | $372,000 | MRED MLS |
| 26 Aug, 2025 | Under contract | $340,000 | MRED MLS |
| 21 Aug, 2025 | Listed for sale | $340,000 | MRED MLS |
Room Specifics
Total Bedrooms: 4
Bedrooms Above Ground: 4
Bedrooms Below Ground: 0
Dimensions: —
Floor Type: Hardwood
Dimensions: —
Floor Type: Hardwood
Dimensions: —
Floor Type: Hardwood
Full Bathrooms: 2
Bathroom Amenities: —
Bathroom in Basement: 0
Rooms: Deck,Enclosed Porch,Office,Recreation Room
Basement Description: Partially Finished,Exterior Access
Other Specifics
| 2 | |
| Concrete Perimeter | |
| Concrete | |
| Deck | |
| — | |
| 58 X 225 X 59 X 225 | |
| — | |
| None | |
| Hardwood Floors, First Floor Bedroom, First Floor Full Bath | |
| Range, Microwave, Dishwasher, Refrigerator, Disposal | |
| Not in DB | |
| Sidewalks, Street Lights, Street Paved | |
| — | |
| — | |
| — |
Tax History
| Year | Property Taxes |
|---|---|
| 2016 | $4,895 |
| 2025 | $6,219 |
Contact Agent
Nearby Similar Homes
Nearby Sold Comparables
Contact Agent
Listing Provided By
Berkshire Hathaway HomeServices Starck Real Estate









