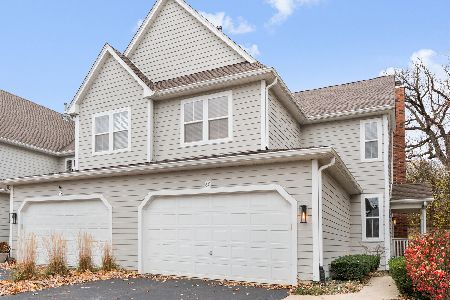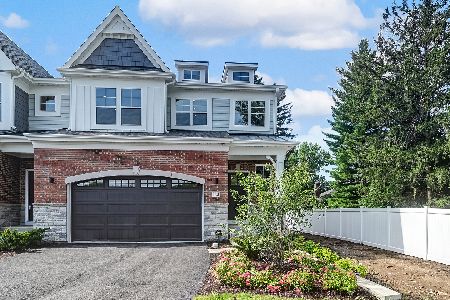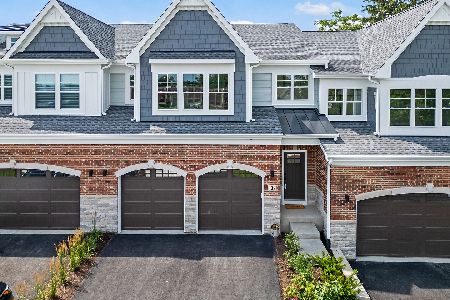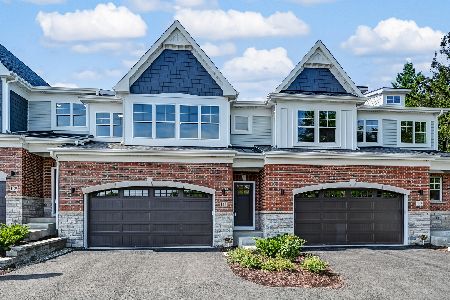841 Seminary Circle, Glen Ellyn, Illinois 60137
$465,000
|
Sold
|
|
| Status: | Closed |
| Sqft: | 2,091 |
| Cost/Sqft: | $222 |
| Beds: | 3 |
| Baths: | 3 |
| Year Built: | 1982 |
| Property Taxes: | $9,475 |
| Days On Market: | 727 |
| Lot Size: | 0,00 |
Description
Lovely 3 bed 2.1 Bath Maryknoll townhome with 2 car attached garage! MUST SEE! Enjoy this attractive home with so much to offer with 3 levels of finished living space!! Large living room with lots of natural light. Hard wood floors! Formal Dining room with custom mural adjacent to kitchen and sliding doors opens to a private patio with views of Maryknoll Park! The Kitchen is stunning with Cherry cabinets, island with seating, granite, work/coffee station, LOTS of built in wine storage, and a walk in pantry! Kitchen opens up to the inviting family room with fireplace, built-ins, and patio access. All 3 beds on the 2nd floor. Wainscotting up the staircase and in the 3rd bedroom. Primary bedroom offers an ensuite with a walk-in closet with lots of shelving. Additional full bath on 2nd level with gorgeous tile work. Finished basement with marble flooring, fireplace, separate laundry space, ample storage and attached garage access. Back Windows 2022. Newer roof. Gorgeous light fixtures throughout. Hot water heater 2022. Stress free Association takes care of exterior maintenance, snow removal, sealing driveways and more. Convenient location near expressways 355 & Route 53, Health Track, dining & shopping. Don't forget the beautiful Maryknoll Park and all it has to offer right in your backyard: Mini golf, splash pad, paddle huts, and walking trails! School district 89 & 87: Parkview, Glen Crest, and Glenbard South.
Property Specifics
| Condos/Townhomes | |
| 2 | |
| — | |
| 1982 | |
| — | |
| — | |
| No | |
| — |
| — | |
| Maryknoll | |
| 353 / Monthly | |
| — | |
| — | |
| — | |
| 11949361 | |
| 0524109009 |
Nearby Schools
| NAME: | DISTRICT: | DISTANCE: | |
|---|---|---|---|
|
Grade School
Park View Elementary School |
89 | — | |
|
Middle School
Glen Crest Middle School |
89 | Not in DB | |
|
High School
Glenbard South High School |
87 | Not in DB | |
Property History
| DATE: | EVENT: | PRICE: | SOURCE: |
|---|---|---|---|
| 30 Mar, 2016 | Sold | $369,000 | MRED MLS |
| 25 Feb, 2016 | Under contract | $369,000 | MRED MLS |
| 10 Feb, 2016 | Listed for sale | $369,000 | MRED MLS |
| 29 Mar, 2024 | Sold | $465,000 | MRED MLS |
| 19 Feb, 2024 | Under contract | $465,000 | MRED MLS |
| 29 Jan, 2024 | Listed for sale | $465,000 | MRED MLS |
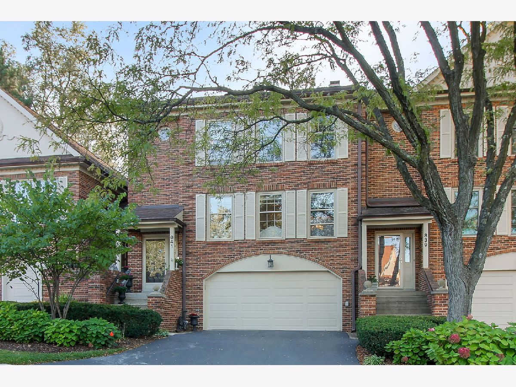
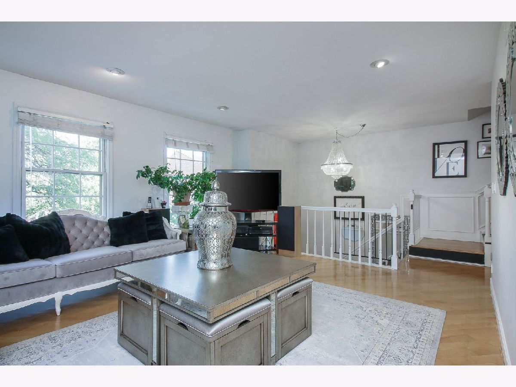
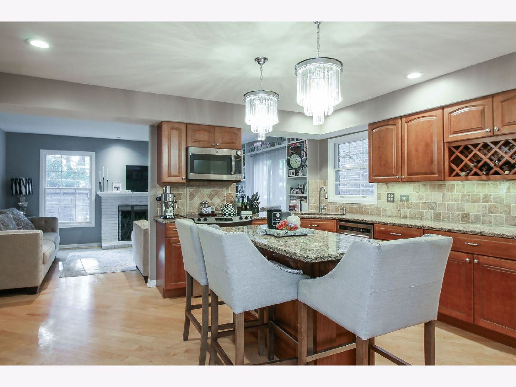
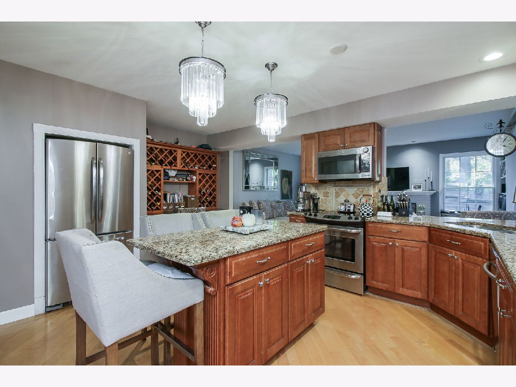
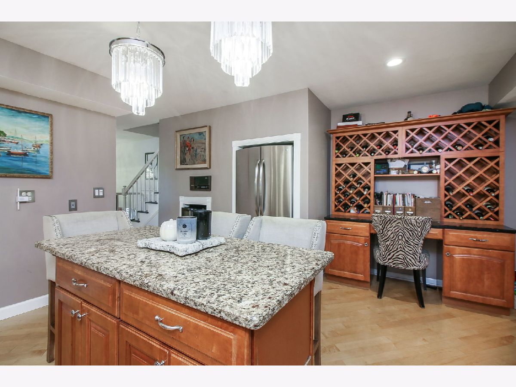
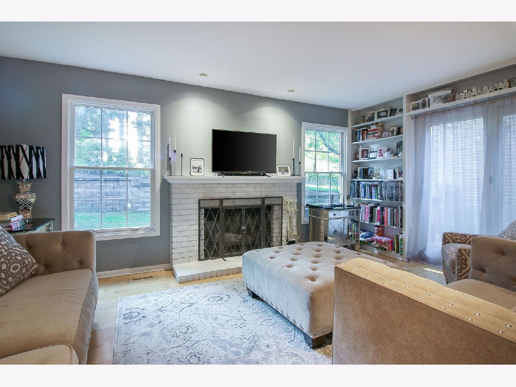
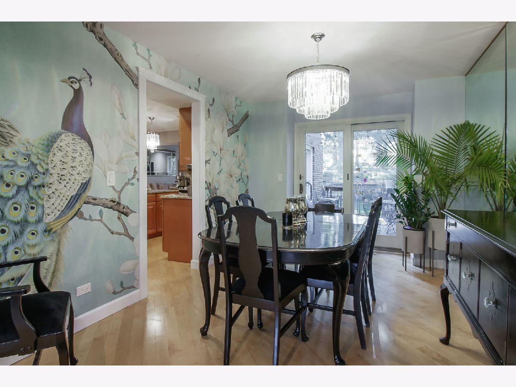
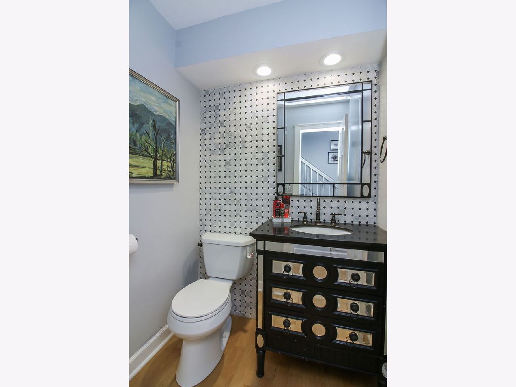
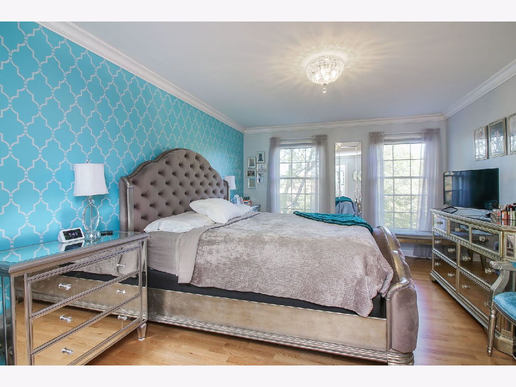
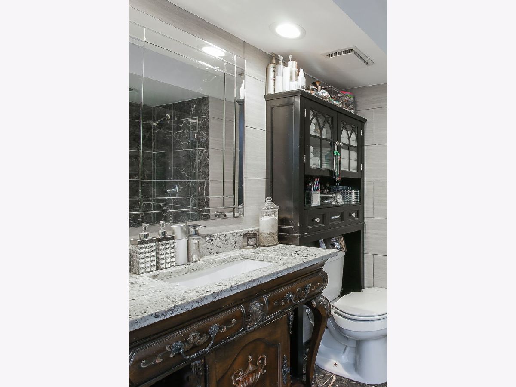
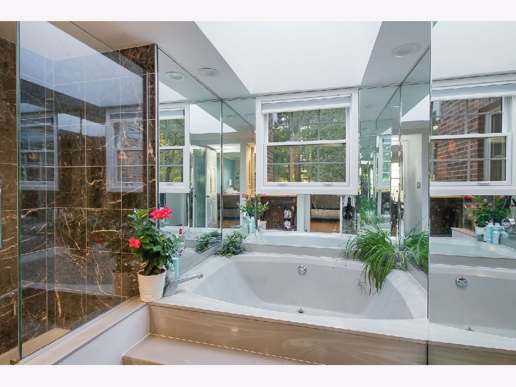
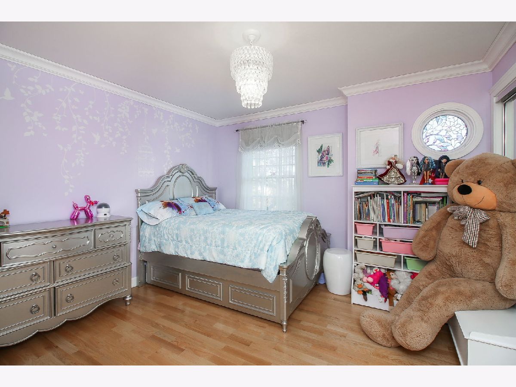
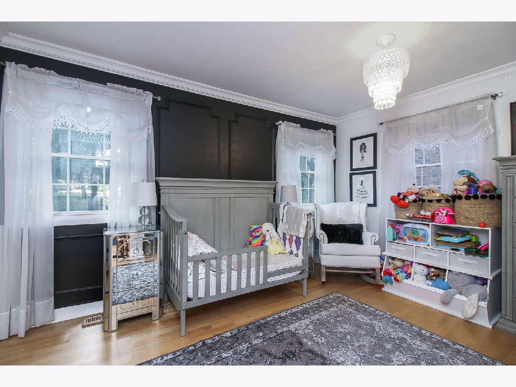
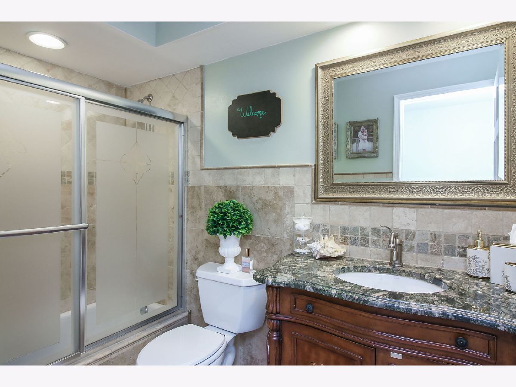
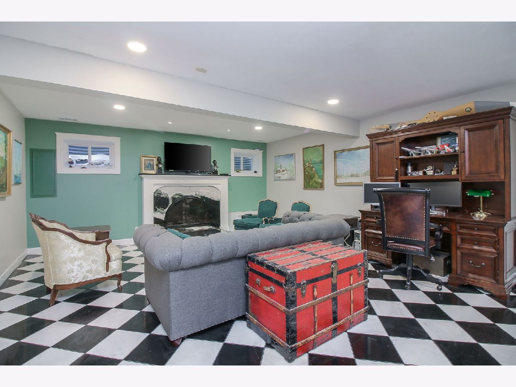
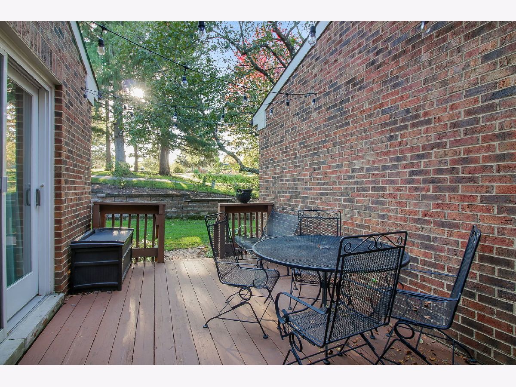
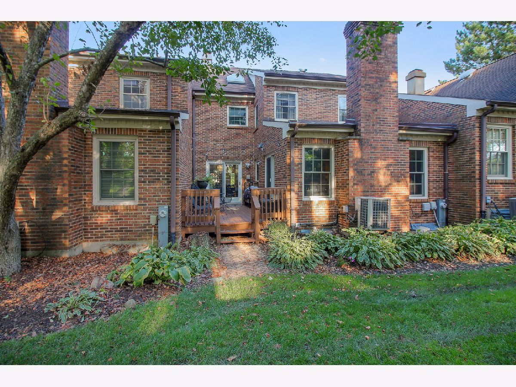
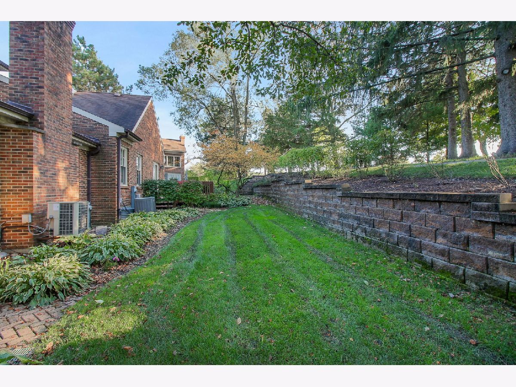
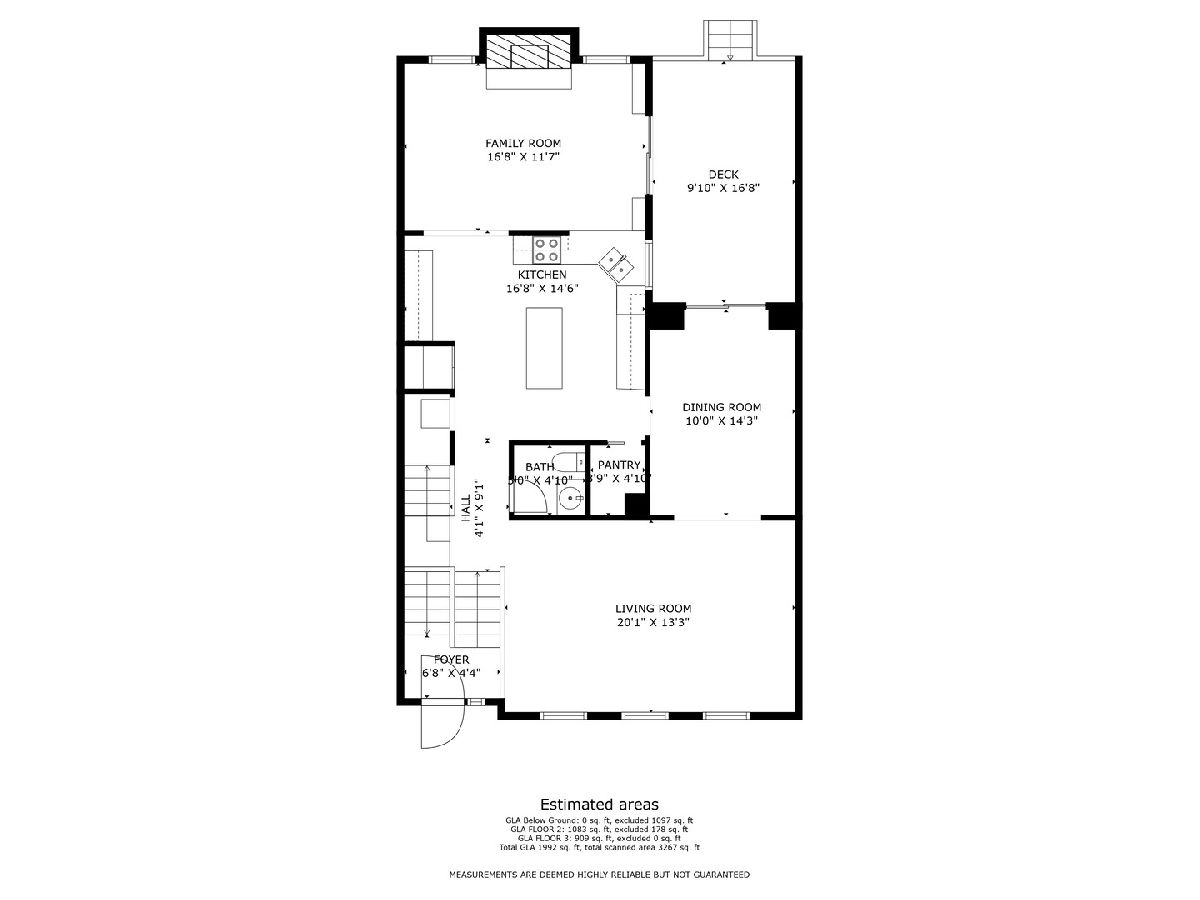
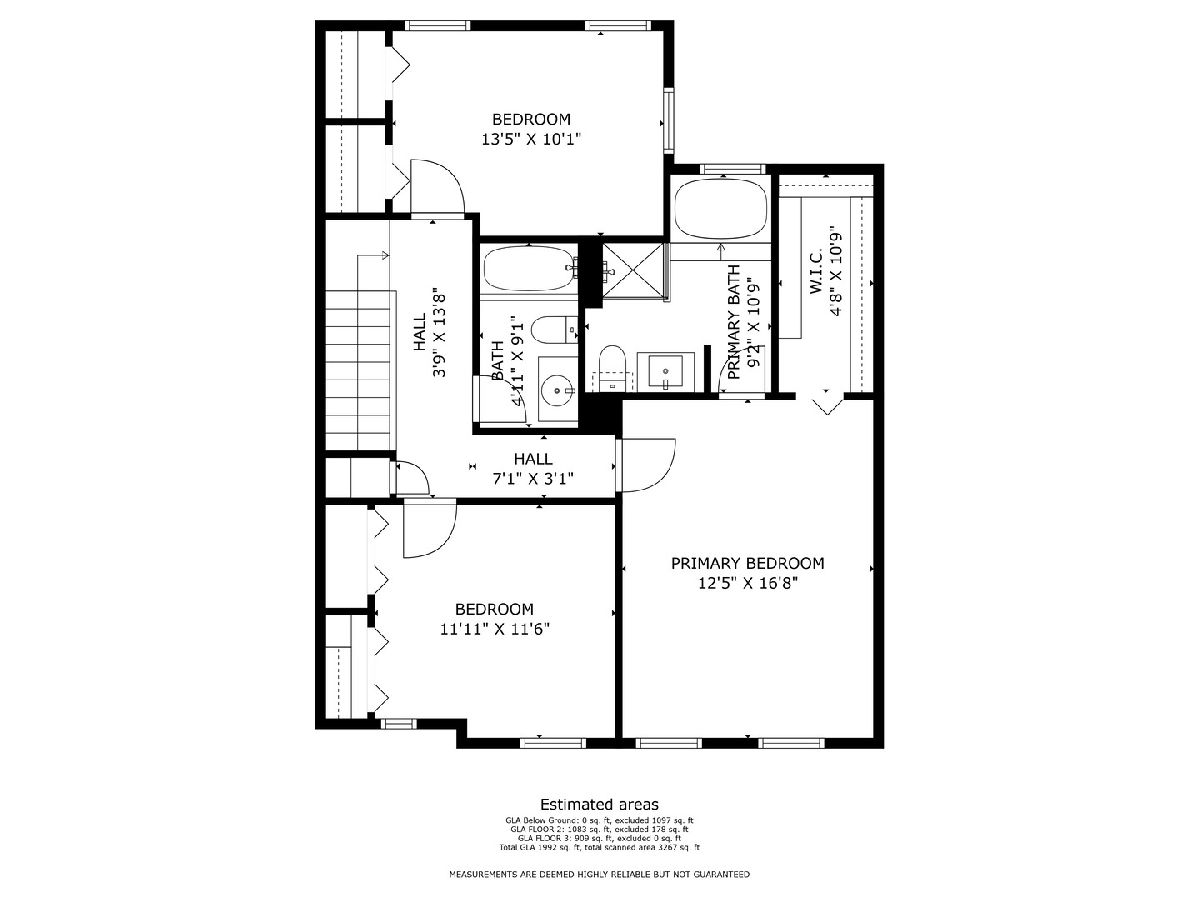
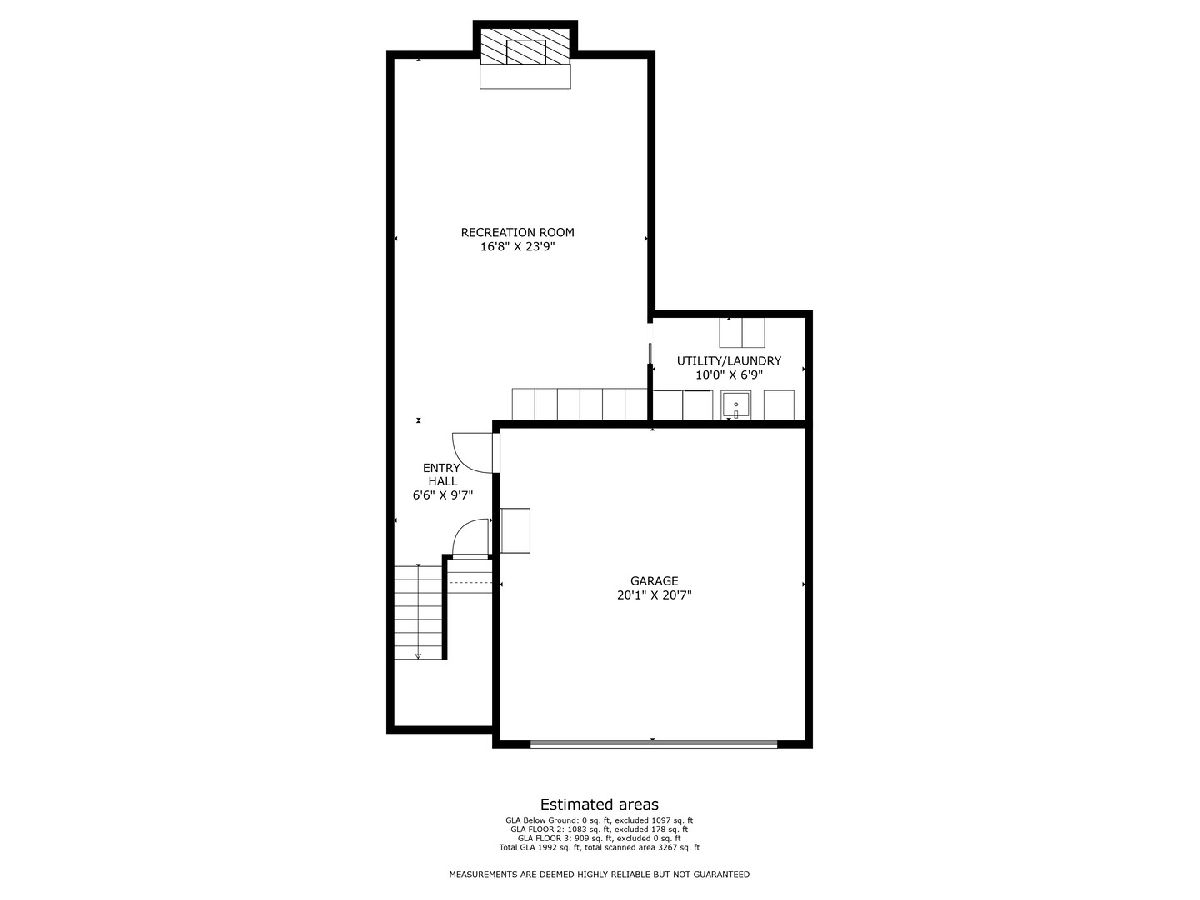
Room Specifics
Total Bedrooms: 3
Bedrooms Above Ground: 3
Bedrooms Below Ground: 0
Dimensions: —
Floor Type: —
Dimensions: —
Floor Type: —
Full Bathrooms: 3
Bathroom Amenities: Whirlpool,Separate Shower
Bathroom in Basement: 0
Rooms: —
Basement Description: Finished
Other Specifics
| 2 | |
| — | |
| — | |
| — | |
| — | |
| 28 X 107 | |
| — | |
| — | |
| — | |
| — | |
| Not in DB | |
| — | |
| — | |
| — | |
| — |
Tax History
| Year | Property Taxes |
|---|---|
| 2016 | $7,442 |
| 2024 | $9,475 |
Contact Agent
Nearby Similar Homes
Nearby Sold Comparables
Contact Agent
Listing Provided By
Keller Williams Premiere Properties

