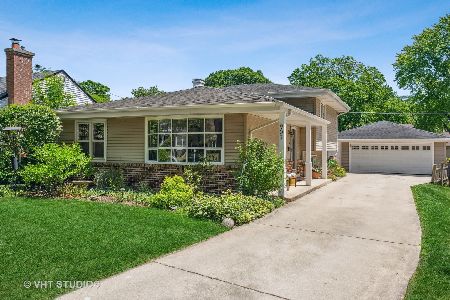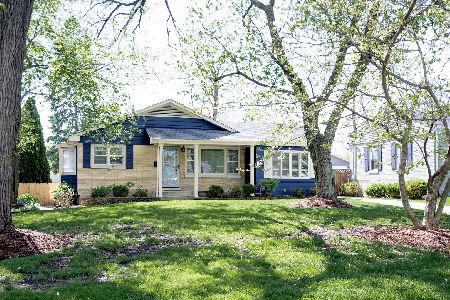841 Sunset Road, Wheaton, Illinois 60189
$825,000
|
Sold
|
|
| Status: | Closed |
| Sqft: | 3,845 |
| Cost/Sqft: | $230 |
| Beds: | 4 |
| Baths: | 5 |
| Year Built: | 2017 |
| Property Taxes: | $4,141 |
| Days On Market: | 2884 |
| Lot Size: | 0,25 |
Description
Ready for Occupancy! Elegant custom new construction with exceptional traditional design elements blended with contemporary living style. 9' first floor ceilings with 8' Mahogany Entry Door. High-end interior details are complete with a gourmet kitchen that connects to a beautiful butler pantry that leads to the beautifully detailed dining room. The open floor plan is very inviting and great for entertaining. A large family room with natural stone wood-burning fireplace. A large master suite with his and hers walk-in closets and spacious master bath with gorgeous free-standing tub. Custom built closets in all closets. Second floor laundry room. Separate mud room with custom built cubbies. Den/Office with custom built-ins. Complete Finished Basement with 5th bedroom and full bath, Large bar with double wine coolers, Entertainment room, play room, workout room. Deck and Pavers patio to extend your outdoor living.
Property Specifics
| Single Family | |
| — | |
| — | |
| 2017 | |
| Full | |
| — | |
| No | |
| 0.25 |
| Du Page | |
| Gables | |
| 0 / Not Applicable | |
| None | |
| Lake Michigan | |
| Public Sewer, Sewer-Storm | |
| 09875827 | |
| 0520108009 |
Nearby Schools
| NAME: | DISTRICT: | DISTANCE: | |
|---|---|---|---|
|
Grade School
Madison Elementary School |
200 | — | |
|
Middle School
Edison Middle School |
200 | Not in DB | |
|
High School
Wheaton Warrenville South H S |
200 | Not in DB | |
Property History
| DATE: | EVENT: | PRICE: | SOURCE: |
|---|---|---|---|
| 16 Aug, 2016 | Sold | $150,000 | MRED MLS |
| 30 Jul, 2016 | Under contract | $185,000 | MRED MLS |
| — | Last price change | $190,000 | MRED MLS |
| 22 Apr, 2016 | Listed for sale | $199,000 | MRED MLS |
| 5 Jun, 2018 | Sold | $825,000 | MRED MLS |
| 27 Apr, 2018 | Under contract | $885,000 | MRED MLS |
| — | Last price change | $895,000 | MRED MLS |
| 7 Mar, 2018 | Listed for sale | $899,900 | MRED MLS |
Room Specifics
Total Bedrooms: 5
Bedrooms Above Ground: 4
Bedrooms Below Ground: 1
Dimensions: —
Floor Type: Hardwood
Dimensions: —
Floor Type: Hardwood
Dimensions: —
Floor Type: Hardwood
Dimensions: —
Floor Type: —
Full Bathrooms: 5
Bathroom Amenities: Separate Shower,Double Sink,Full Body Spray Shower,Double Shower,Soaking Tub
Bathroom in Basement: 1
Rooms: Bedroom 5,Den,Mud Room,Exercise Room,Play Room,Storage,Recreation Room
Basement Description: Finished
Other Specifics
| 2 | |
| Concrete Perimeter | |
| Concrete | |
| — | |
| — | |
| 60 X 174 | |
| Full | |
| Full | |
| Bar-Wet, Hardwood Floors, Second Floor Laundry | |
| Range, Microwave, Dishwasher, High End Refrigerator, Disposal, Stainless Steel Appliance(s), Wine Refrigerator | |
| Not in DB | |
| — | |
| — | |
| — | |
| Wood Burning, Gas Starter |
Tax History
| Year | Property Taxes |
|---|---|
| 2016 | $4,097 |
| 2018 | $4,141 |
Contact Agent
Nearby Similar Homes
Nearby Sold Comparables
Contact Agent
Listing Provided By
Chase Real Estate, LLC










