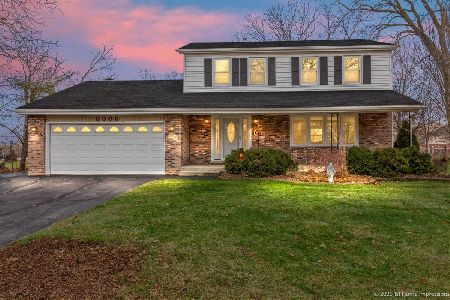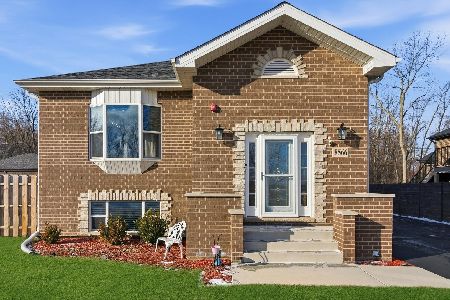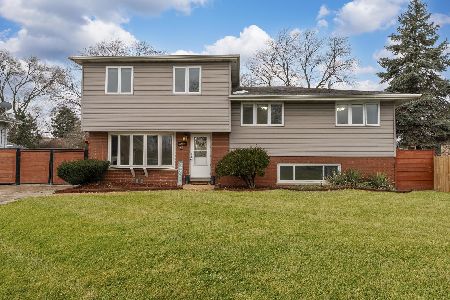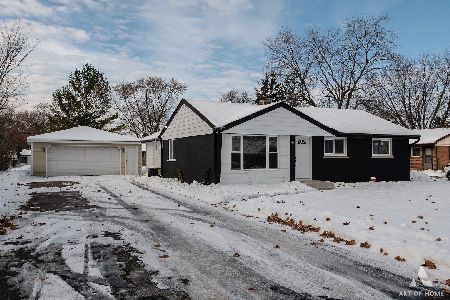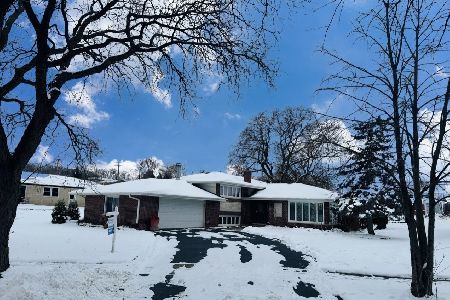8411 84th Avenue, Hickory Hills, Illinois 60457
$263,000
|
Sold
|
|
| Status: | Closed |
| Sqft: | 1,438 |
| Cost/Sqft: | $209 |
| Beds: | 4 |
| Baths: | 2 |
| Year Built: | 1987 |
| Property Taxes: | $4,691 |
| Days On Market: | 2991 |
| Lot Size: | 0,23 |
Description
Stunning completely updated quad level home. This home features wood laminate flooring throughout! Step into the inviting and spacious living room with plenty of room to entertain. The updated eat in kitchen features all stainless steel appliances, Corian counter tops, ceramic backsplash and under cabinet lighting. Bright dining room with patio doors leading to enormous deck with privacy fenced in yard and shed. 2nd level with 3 good size bedrooms, tons of closet space and full bath. Lower level boasts huge family room w/ fireplace, 4th bedroom and full bath w/ pull out drawer on the bottom of the vanity. Sub basement with high ceilings and tons of open space w/ laundry. Two car attached garage with epoxy flooring. Newer furnace, AC, roof, windows, sump pump and Lifebreath HEPA air cleaner. This home has been lovingly updated and maintained. Nothing for the buyer to do but move in!
Property Specifics
| Single Family | |
| — | |
| Quad Level | |
| 1987 | |
| Partial | |
| — | |
| No | |
| 0.23 |
| Cook | |
| — | |
| 0 / Not Applicable | |
| None | |
| Lake Michigan,Public | |
| Public Sewer | |
| 09800596 | |
| 18354000310000 |
Nearby Schools
| NAME: | DISTRICT: | DISTANCE: | |
|---|---|---|---|
|
Grade School
Frank A Brodnicki Elementary Sch |
109 | — | |
|
Middle School
Geo T Wilkins Junior High School |
109 | Not in DB | |
|
High School
Argo Community High School |
217 | Not in DB | |
|
Alternate Elementary School
Gladness V Player Primary Center |
— | Not in DB | |
Property History
| DATE: | EVENT: | PRICE: | SOURCE: |
|---|---|---|---|
| 17 Jan, 2018 | Sold | $263,000 | MRED MLS |
| 8 Dec, 2017 | Under contract | $299,900 | MRED MLS |
| 14 Nov, 2017 | Listed for sale | $299,900 | MRED MLS |
Room Specifics
Total Bedrooms: 4
Bedrooms Above Ground: 4
Bedrooms Below Ground: 0
Dimensions: —
Floor Type: Wood Laminate
Dimensions: —
Floor Type: Wood Laminate
Dimensions: —
Floor Type: Wood Laminate
Full Bathrooms: 2
Bathroom Amenities: —
Bathroom in Basement: 0
Rooms: No additional rooms
Basement Description: Sub-Basement
Other Specifics
| 2 | |
| Concrete Perimeter | |
| Asphalt | |
| Deck, Storms/Screens | |
| Fenced Yard,Landscaped | |
| 78 X 131 | |
| — | |
| — | |
| Wood Laminate Floors | |
| Range, Microwave, Dishwasher, Refrigerator, Stainless Steel Appliance(s) | |
| Not in DB | |
| Street Lights, Street Paved | |
| — | |
| — | |
| Wood Burning, Gas Log |
Tax History
| Year | Property Taxes |
|---|---|
| 2018 | $4,691 |
Contact Agent
Nearby Similar Homes
Nearby Sold Comparables
Contact Agent
Listing Provided By
Area Wide Realty

