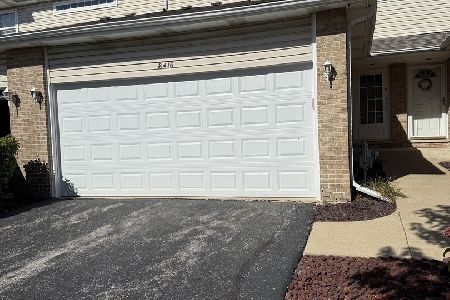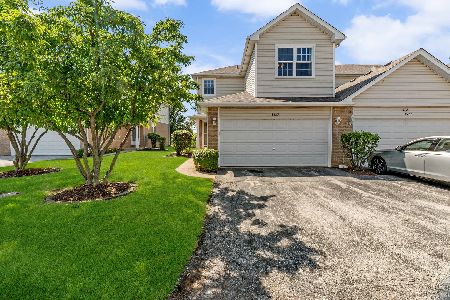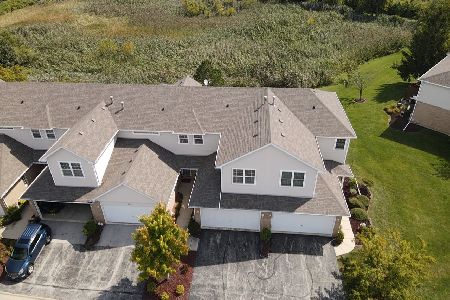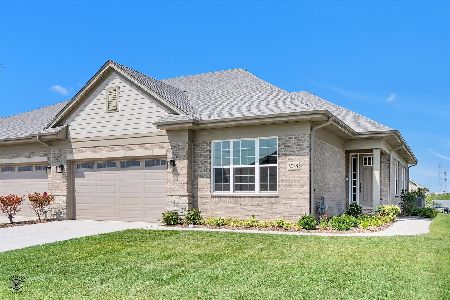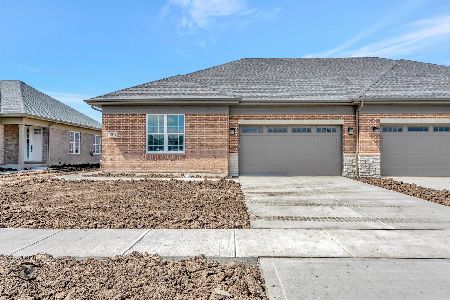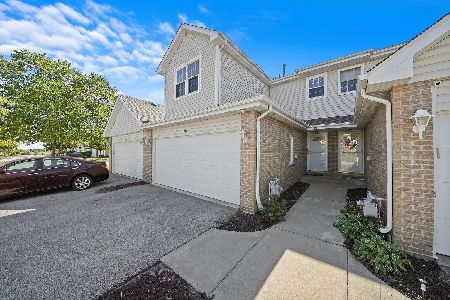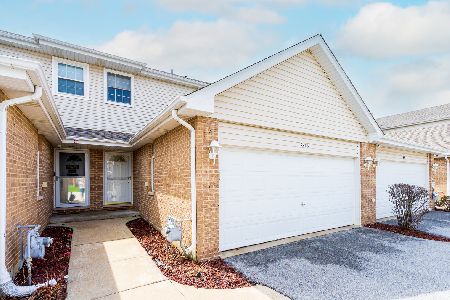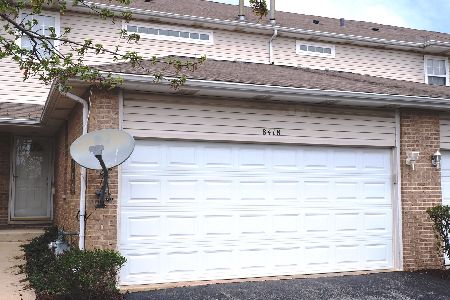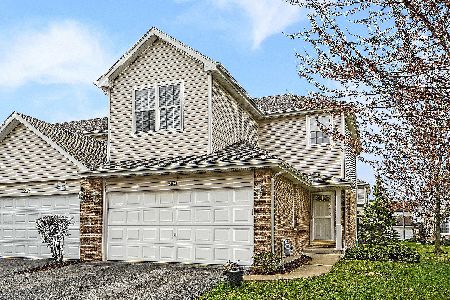8411 Kirby Drive, Tinley Park, Illinois 60487
$315,000
|
Sold
|
|
| Status: | Closed |
| Sqft: | 1,400 |
| Cost/Sqft: | $223 |
| Beds: | 2 |
| Baths: | 4 |
| Year Built: | 2000 |
| Property Taxes: | $6,749 |
| Days On Market: | 239 |
| Lot Size: | 0,00 |
Description
Rarely Available End-Unit Townhome in Towne Pointe - Heart of Tinley Park! Welcome to this beautifully maintained 3-bedroom, 3.5-bathroom end-unit townhome nestled in the sought-after Towne Pointe subdivision! Featuring 2 bedrooms upstairs and a versatile third bedroom or office below grade, this home offers flexible living space for any lifestyle. Step inside to a warm and cozy family room, perfect for relaxing after a long day. The open-concept kitchen flows seamlessly into the dining and living areas, creating an inviting space ideal for entertaining. Upstairs, the spacious primary suite boasts two generous closets, an en-suite bath with double vanity sinks, and a walk-in shower. A second full bathroom and another well-sized bedroom complete the upper level. Brand-new carpet was installed in May 2024, adding a fresh and comfortable touch. The whole interior was painted in May 2024. The finished basement offers even more living space - ideal for a recreation room, home office, or guest suite, complete with a third full bathroom and plenty of storage. Enjoy easy access to expressways and the Metra, making this a commuter's dream. Plus, you're just minutes from local shopping, scenic trails, and a nearby dog park! Investor-friendly HOA! Don't miss your chance to own this rare end-unit gem in one of Tinley Park's most desirable communities.
Property Specifics
| Condos/Townhomes | |
| 2 | |
| — | |
| 2000 | |
| — | |
| — | |
| No | |
| — |
| Cook | |
| Towne Pointe | |
| 141 / Monthly | |
| — | |
| — | |
| — | |
| 12336553 | |
| 27353020221037 |
Property History
| DATE: | EVENT: | PRICE: | SOURCE: |
|---|---|---|---|
| 6 Jun, 2025 | Sold | $315,000 | MRED MLS |
| 20 Apr, 2025 | Under contract | $312,000 | MRED MLS |
| 15 Apr, 2025 | Listed for sale | $312,000 | MRED MLS |
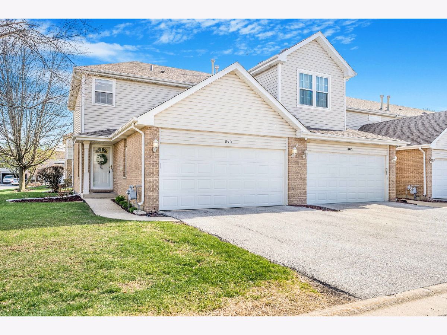
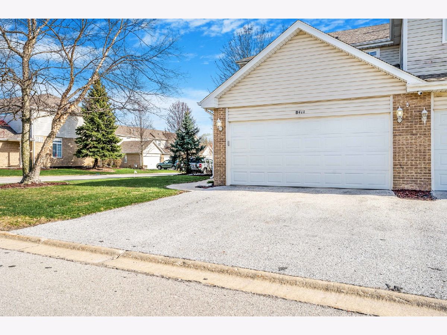
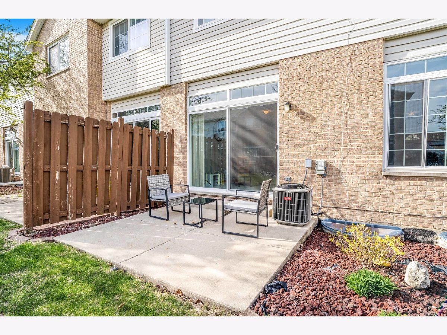
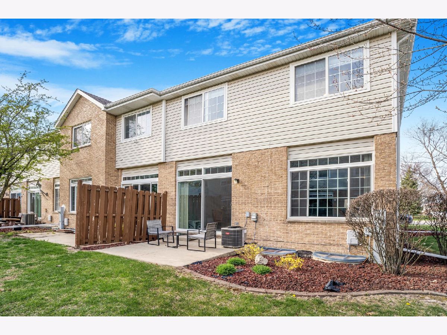
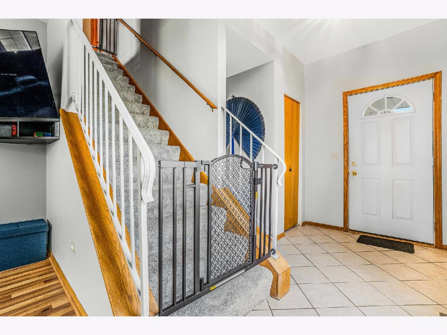
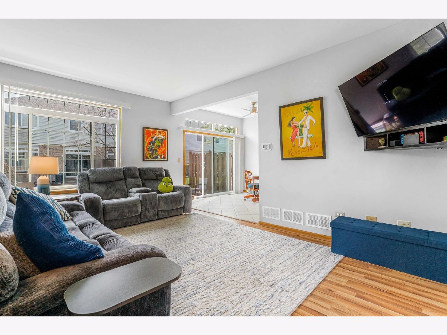
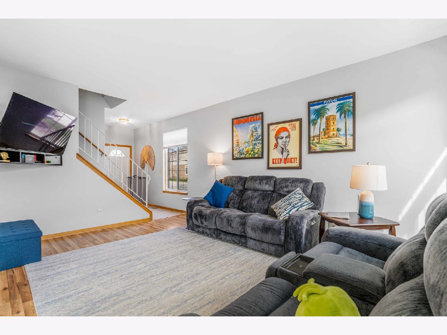
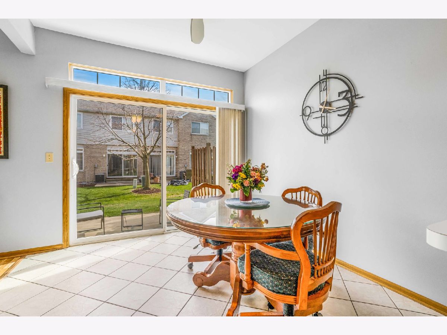
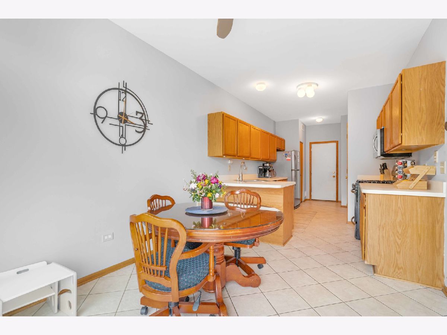
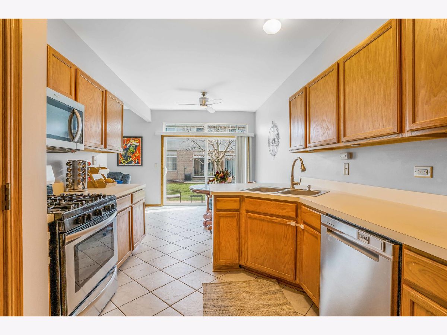
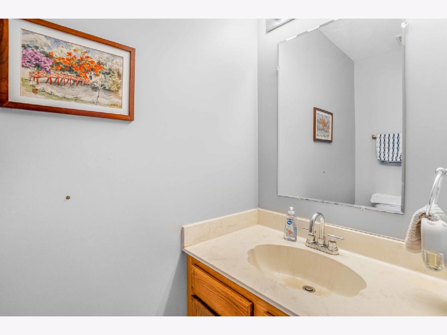
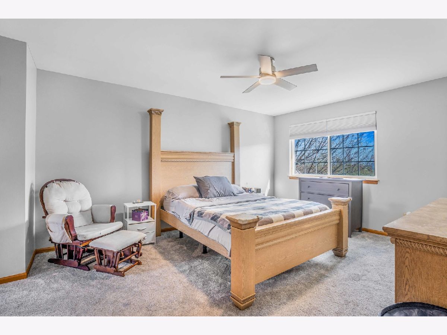
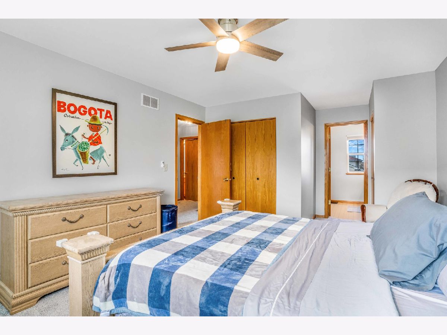
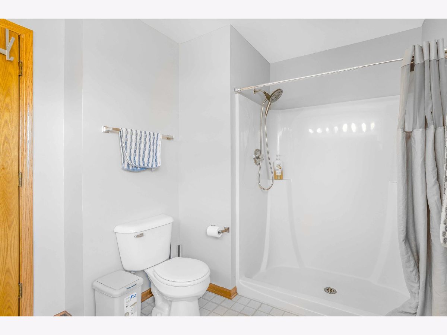
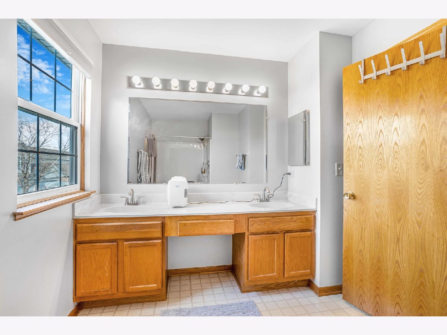
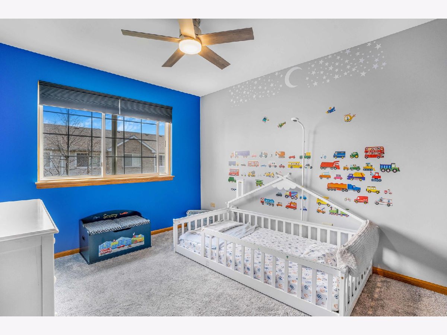
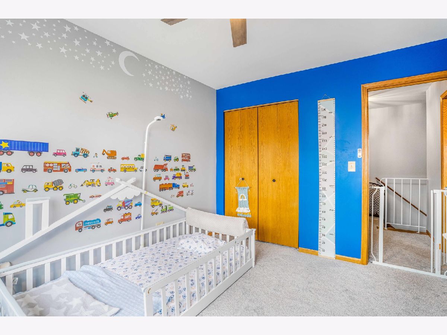
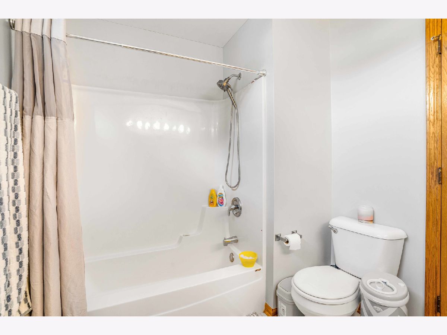
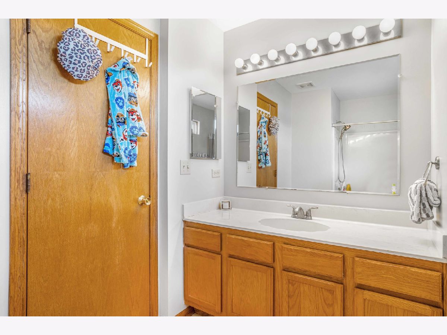
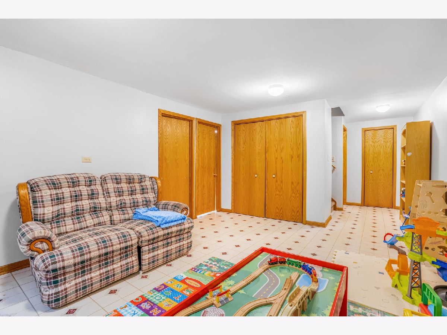
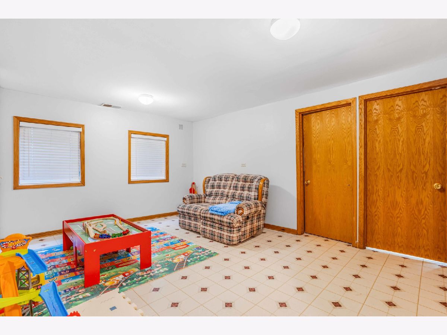
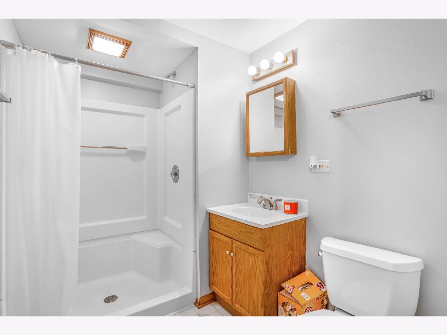
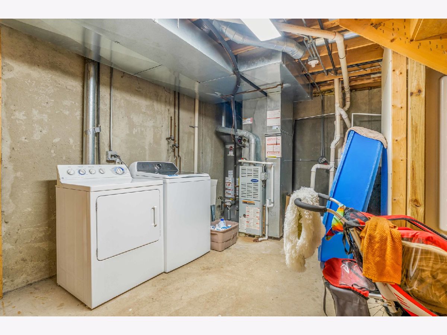
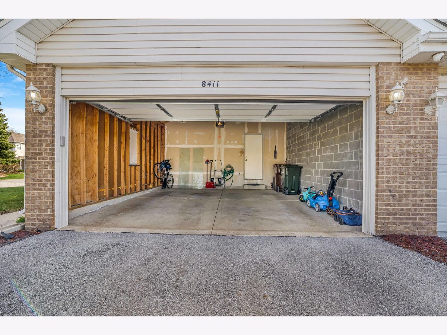
Room Specifics
Total Bedrooms: 3
Bedrooms Above Ground: 2
Bedrooms Below Ground: 1
Dimensions: —
Floor Type: —
Dimensions: —
Floor Type: —
Full Bathrooms: 4
Bathroom Amenities: —
Bathroom in Basement: 1
Rooms: —
Basement Description: —
Other Specifics
| 2 | |
| — | |
| — | |
| — | |
| — | |
| CONDO | |
| — | |
| — | |
| — | |
| — | |
| Not in DB | |
| — | |
| — | |
| — | |
| — |
Tax History
| Year | Property Taxes |
|---|---|
| 2025 | $6,749 |
Contact Agent
Nearby Similar Homes
Nearby Sold Comparables
Contact Agent
Listing Provided By
Coldwell Banker Realty

