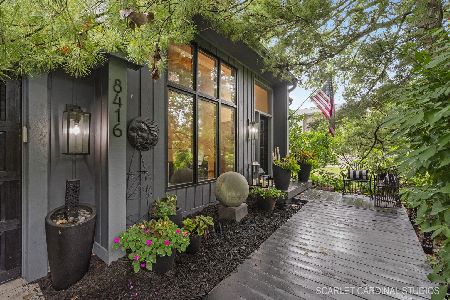8412 Autumn Drive, Woodridge, Illinois 60517
$490,000
|
Sold
|
|
| Status: | Closed |
| Sqft: | 3,174 |
| Cost/Sqft: | $142 |
| Beds: | 3 |
| Baths: | 3 |
| Year Built: | 1985 |
| Property Taxes: | $10,930 |
| Days On Market: | 1347 |
| Lot Size: | 0,20 |
Description
Exceptionally renovated 4-bedroom home in Mending Wall! Enter through the sunroom with vaulted ceiling with skylights and wall of casement windows! Open floor plan throughout the 1st floor. Expansive living room offers hardwood floor, volume ceiling, track lighting, charming woodstove with brick surround and sliding doors to the sunroom to let the fresh air in! The dining room opens to the beautifully updated kitchen featuring breakfast bar, stainless steel appliances, quartz countertops with subway tile backsplash and wall of pantry cabinets! Remodeled powder room on the first floor. Relax in the gorgeous master suite with fireplace, beamed cathedral ceiling with skylight and lighted fan, walk-in closet with organizers and private renovated spa bath with dual sink vanity, glass shower, jet tub and another skylight! Oversized secondary bedrooms have NEW neutral carpeting and are adjacent to the tastefully updated hall bath. Bonus LOFT space, perfect for play, study or recreation! Finished basement has rec room with storage, separate room for 4th bedroom, office or exercise and laundry room with utility sink and storage shelves. Unwind on the welcoming patio, overlooking park-like yard with mature shade trees, campfire pit and fence! 2-car attached garage. Pella replacement windows, leaf-guard gutters and more! Love where you live -- just minutes to shopping and expressways! Don't miss this one!
Property Specifics
| Single Family | |
| — | |
| — | |
| 1985 | |
| — | |
| — | |
| No | |
| 0.2 |
| Du Page | |
| Mending Wall | |
| 0 / Not Applicable | |
| — | |
| — | |
| — | |
| 11392691 | |
| 0835409027 |
Nearby Schools
| NAME: | DISTRICT: | DISTANCE: | |
|---|---|---|---|
|
Grade School
John L Sipley Elementary School |
68 | — | |
|
Middle School
Thomas Jefferson Junior High Sch |
68 | Not in DB | |
|
High School
South High School |
99 | Not in DB | |
Property History
| DATE: | EVENT: | PRICE: | SOURCE: |
|---|---|---|---|
| 27 Jun, 2014 | Sold | $335,000 | MRED MLS |
| 8 May, 2014 | Under contract | $350,000 | MRED MLS |
| — | Last price change | $349,900 | MRED MLS |
| 11 Apr, 2014 | Listed for sale | $350,000 | MRED MLS |
| 24 Jun, 2022 | Sold | $490,000 | MRED MLS |
| 24 May, 2022 | Under contract | $450,000 | MRED MLS |
| 19 May, 2022 | Listed for sale | $450,000 | MRED MLS |
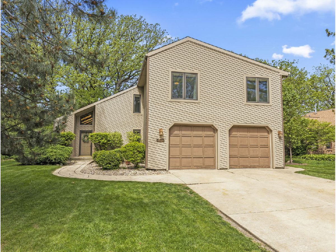
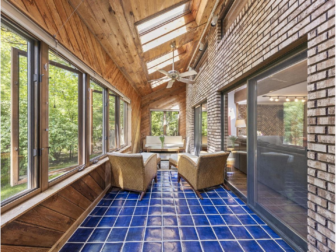
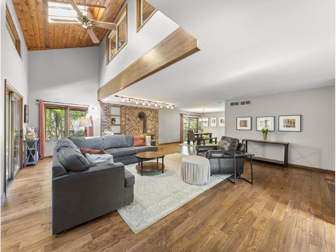
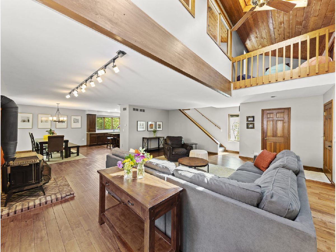
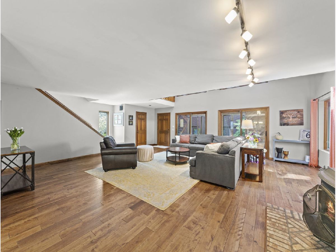
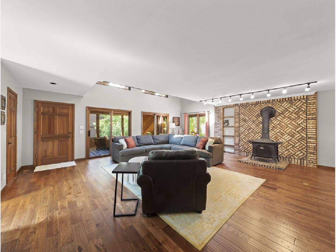
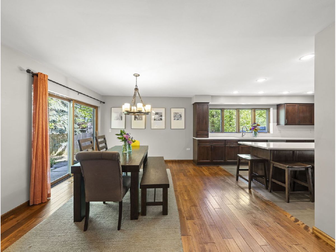
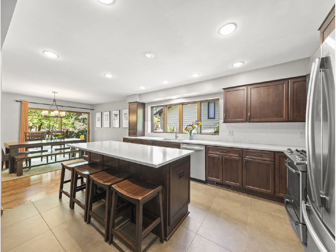
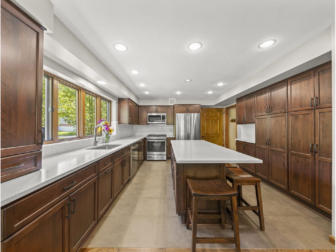
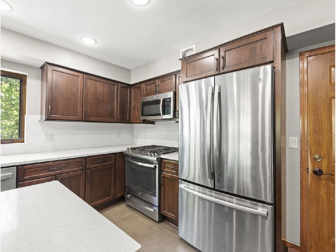
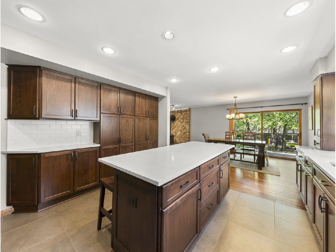
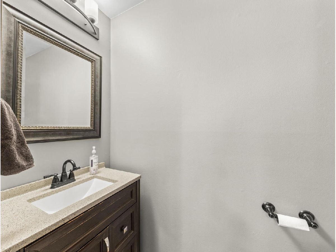
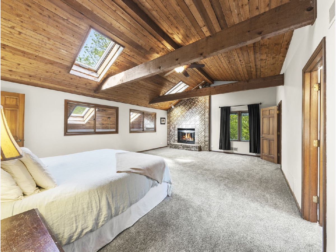
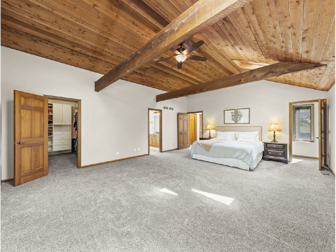
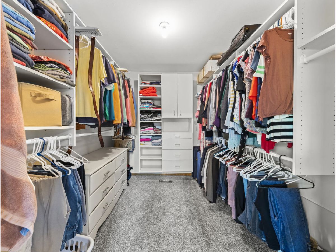
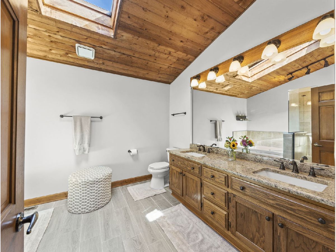
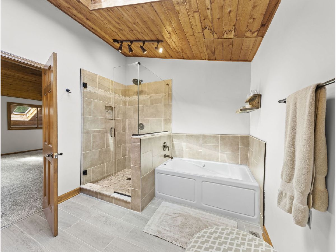
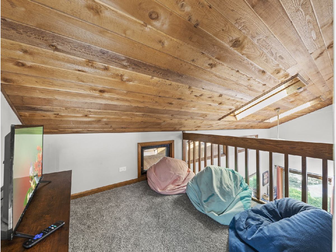
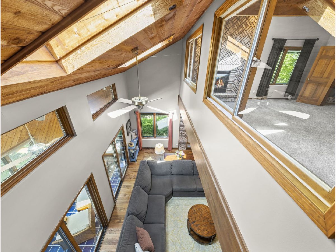
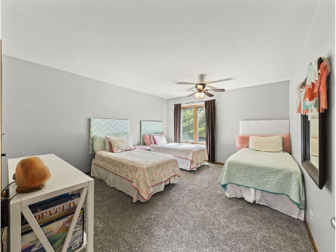
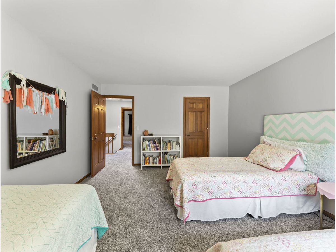
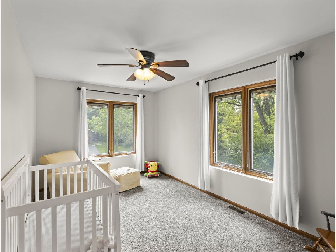
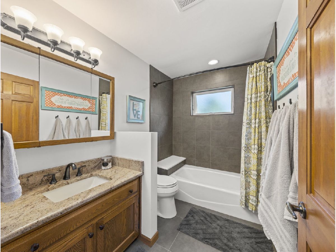
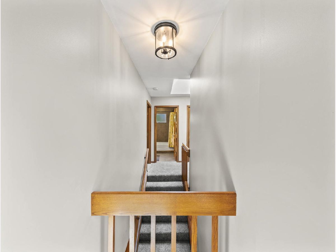
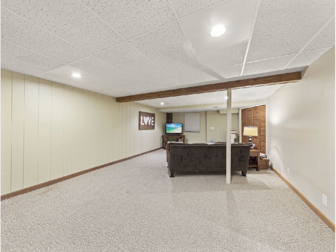
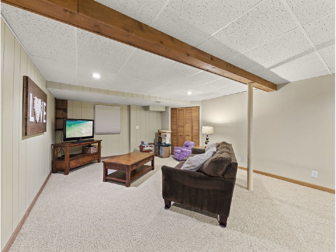
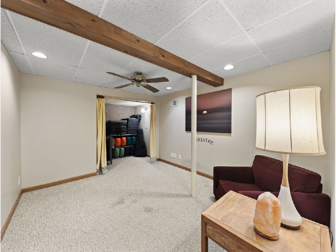
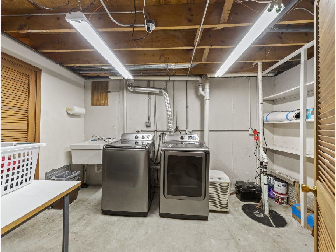
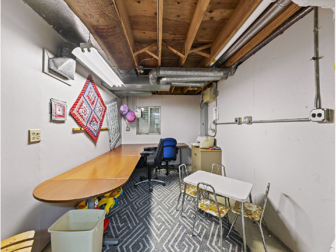
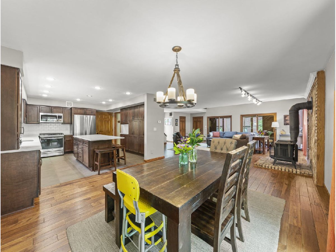
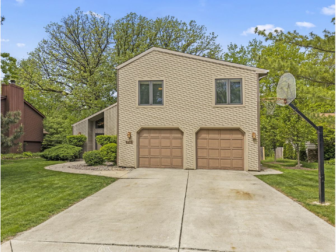
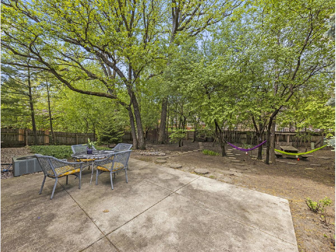
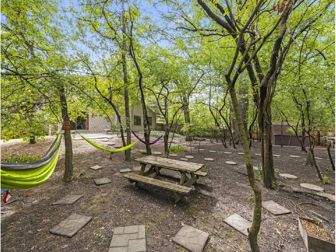
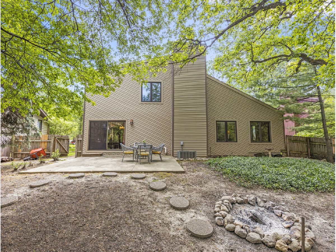
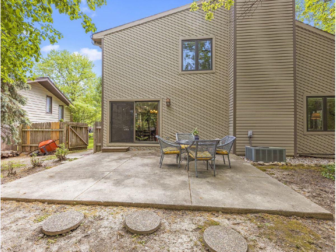
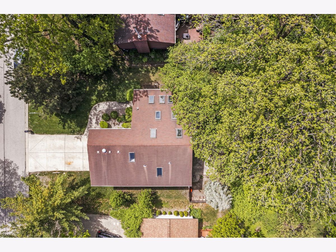
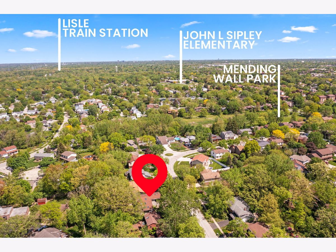
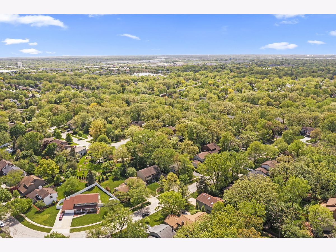
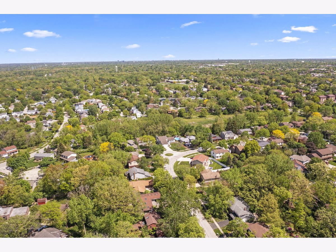
Room Specifics
Total Bedrooms: 4
Bedrooms Above Ground: 3
Bedrooms Below Ground: 1
Dimensions: —
Floor Type: —
Dimensions: —
Floor Type: —
Dimensions: —
Floor Type: —
Full Bathrooms: 3
Bathroom Amenities: Whirlpool,Separate Shower,Double Sink
Bathroom in Basement: 0
Rooms: —
Basement Description: Finished
Other Specifics
| 2 | |
| — | |
| Concrete | |
| — | |
| — | |
| 69X128 | |
| — | |
| — | |
| — | |
| — | |
| Not in DB | |
| — | |
| — | |
| — | |
| — |
Tax History
| Year | Property Taxes |
|---|---|
| 2014 | $10,227 |
| 2022 | $10,930 |
Contact Agent
Nearby Similar Homes
Nearby Sold Comparables
Contact Agent
Listing Provided By
Keller Williams Infinity








