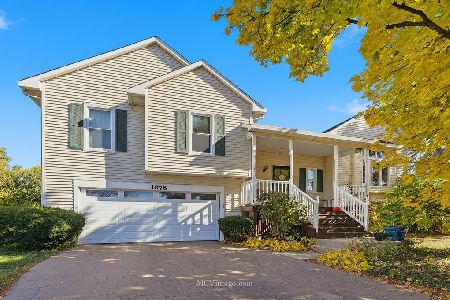8413 Chelsea Lane, Woodridge, Illinois 60517
$329,000
|
Sold
|
|
| Status: | Closed |
| Sqft: | 2,010 |
| Cost/Sqft: | $164 |
| Beds: | 4 |
| Baths: | 3 |
| Year Built: | 1987 |
| Property Taxes: | $8,600 |
| Days On Market: | 2088 |
| Lot Size: | 0,20 |
Description
DON'T MISS THIS move-in ready 4 Bedroom home! Located in a quiet neighborhood with easy access to major highways you will love that it is neutral & updated; it is ready for the next family. The updated kitchen features SS appliances & corian countertops & is open to the vaulted Family Room. This room is sure to be a favorite as it features a cozy brick fireplace. The 2nd floor features 4 bedrooms & two full bathrooms. There is a built in desk in the hallway offering a perfect spot for homework or special projects. For peace of mind, the furnace & H2O heater were replaced in 2016 & the A/C was replaced in May. In addition, all of the windows were replaced in 2008 & the skylights were new in 2007. The stainless steel appliances were installed in the kitchen in 2010 & the corain countertops were also added at that time. The basement is partially finished & is great for storage plus a new sump pump was installed in 2019. You can't be beat the location as it close to schools, Promenade Mall and Woodridge Recreation Center. All of this in addition to a grand sized deck & a fenced back yard. Don't hesitate!!
Property Specifics
| Single Family | |
| — | |
| Traditional | |
| 1987 | |
| Full | |
| — | |
| No | |
| 0.2 |
| Du Page | |
| Hilltop Acres | |
| 0 / Not Applicable | |
| None | |
| Lake Michigan | |
| Public Sewer | |
| 10743282 | |
| 0836301051 |
Nearby Schools
| NAME: | DISTRICT: | DISTANCE: | |
|---|---|---|---|
|
Grade School
John L Sipley Elementary School |
68 | — | |
|
Middle School
Thomas Jefferson Junior High Sch |
68 | Not in DB | |
|
High School
South High School |
99 | Not in DB | |
Property History
| DATE: | EVENT: | PRICE: | SOURCE: |
|---|---|---|---|
| 10 Aug, 2020 | Sold | $329,000 | MRED MLS |
| 15 Jun, 2020 | Under contract | $329,000 | MRED MLS |
| 11 Jun, 2020 | Listed for sale | $329,000 | MRED MLS |


























Room Specifics
Total Bedrooms: 4
Bedrooms Above Ground: 4
Bedrooms Below Ground: 0
Dimensions: —
Floor Type: Carpet
Dimensions: —
Floor Type: Carpet
Dimensions: —
Floor Type: Carpet
Full Bathrooms: 3
Bathroom Amenities: —
Bathroom in Basement: 0
Rooms: No additional rooms
Basement Description: Partially Finished
Other Specifics
| 2 | |
| Concrete Perimeter | |
| Asphalt | |
| Deck | |
| Fenced Yard | |
| 70X120 | |
| Unfinished | |
| Full | |
| Vaulted/Cathedral Ceilings, Hardwood Floors | |
| Range, Microwave, Dishwasher, Refrigerator, Washer, Dryer, Disposal, Stainless Steel Appliance(s) | |
| Not in DB | |
| — | |
| — | |
| — | |
| Wood Burning |
Tax History
| Year | Property Taxes |
|---|---|
| 2020 | $8,600 |
Contact Agent
Nearby Similar Homes
Nearby Sold Comparables
Contact Agent
Listing Provided By
Hemming & Sylvester Properties










