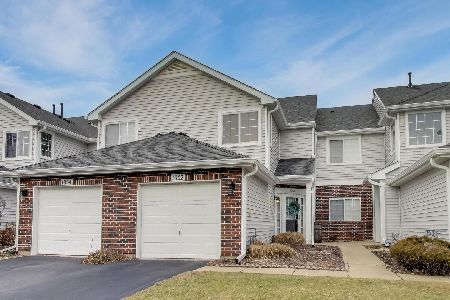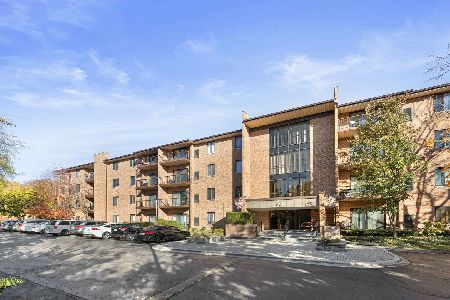8413 Dawn Lane, Darien, Illinois 60561
$363,000
|
Sold
|
|
| Status: | Closed |
| Sqft: | 2,231 |
| Cost/Sqft: | $166 |
| Beds: | 3 |
| Baths: | 3 |
| Year Built: | 2007 |
| Property Taxes: | $5,056 |
| Days On Market: | 2508 |
| Lot Size: | 0,00 |
Description
The one you've been waiting for - largest floor plan & lot in the development & in Hinsdale Schools! Bright spacious 3 bed 2.1 bath end unit townhome lives like a large SFH. Large living room w/gas fireplace opens to kitchen & dining room, which fits a table for 8, & leads to a private deck. Huge updated eat-in kitchen w/ granite counters, SS appliances & large pantry. 2nd floor has 3 large bedrooms (all fit king beds), guest bath, laundry room & bonus den/family room/office which can be turned into a 4th bedroom. Master suite is a private retreat w/ huge walk in closet & ensuite bath w/ dual sinks, separate tub & stand up shower. The dry look out basement w/ high ceilings can easily be finished into a large family room, 4th bedroom, & 3rd full bath (rough plumbing already there). Tons of closet/storage. Amazing natural light from 3 exposures. Very quiet home but close to expressway w/ only one shared wall. 2 car attached garage. Tons of updates (newer furnace, AC, water heater & more)
Property Specifics
| Condos/Townhomes | |
| 2 | |
| — | |
| 2007 | |
| Full | |
| — | |
| No | |
| — |
| Du Page | |
| — | |
| 140 / Monthly | |
| Insurance,Exterior Maintenance,Lawn Care,Snow Removal | |
| Lake Michigan,Public | |
| Public Sewer | |
| 10317065 | |
| 0934313007 |
Nearby Schools
| NAME: | DISTRICT: | DISTANCE: | |
|---|---|---|---|
|
Grade School
Concord Elementary School |
63 | — | |
|
Middle School
Cass Junior High School |
63 | Not in DB | |
|
High School
Hinsdale South High School |
86 | Not in DB | |
Property History
| DATE: | EVENT: | PRICE: | SOURCE: |
|---|---|---|---|
| 24 Jun, 2019 | Sold | $363,000 | MRED MLS |
| 10 May, 2019 | Under contract | $369,900 | MRED MLS |
| — | Last price change | $377,900 | MRED MLS |
| 22 Mar, 2019 | Listed for sale | $383,900 | MRED MLS |
Room Specifics
Total Bedrooms: 3
Bedrooms Above Ground: 3
Bedrooms Below Ground: 0
Dimensions: —
Floor Type: Carpet
Dimensions: —
Floor Type: Carpet
Full Bathrooms: 3
Bathroom Amenities: Separate Shower,Double Sink,Soaking Tub
Bathroom in Basement: 0
Rooms: Breakfast Room,Walk In Closet,Foyer,Deck
Basement Description: Unfinished
Other Specifics
| 2 | |
| Concrete Perimeter | |
| Asphalt | |
| Deck | |
| Corner Lot | |
| 5000 SQUARE FEET | |
| — | |
| Full | |
| Hardwood Floors, Second Floor Laundry, Laundry Hook-Up in Unit, Storage, Built-in Features, Walk-In Closet(s) | |
| Range, Microwave, Dishwasher, Refrigerator, Freezer, Washer, Dryer, Disposal, Stainless Steel Appliance(s) | |
| Not in DB | |
| — | |
| — | |
| None | |
| Gas Starter |
Tax History
| Year | Property Taxes |
|---|---|
| 2019 | $5,056 |
Contact Agent
Nearby Similar Homes
Nearby Sold Comparables
Contact Agent
Listing Provided By
Berkshire Hathaway HomeServices KoenigRubloff









