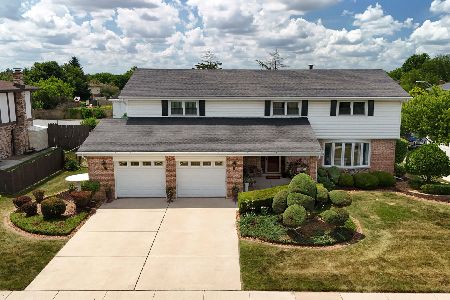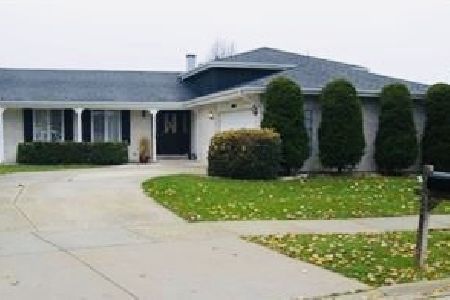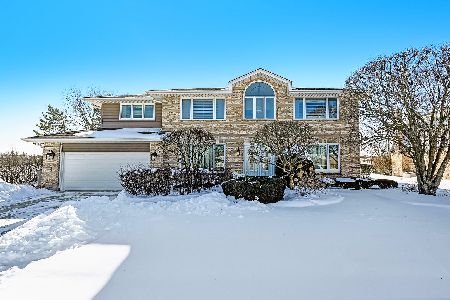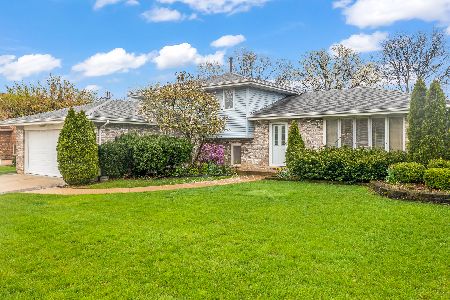8413 Glen Oak Road, Orland Park, Illinois 60462
$560,000
|
Sold
|
|
| Status: | Closed |
| Sqft: | 2,968 |
| Cost/Sqft: | $168 |
| Beds: | 4 |
| Baths: | 3 |
| Year Built: | 1985 |
| Property Taxes: | $8,439 |
| Days On Market: | 1721 |
| Lot Size: | 0,00 |
Description
ACT FAST! Impeccable two story situated on private dead-end street, immediately adjacent to Catchey Park. This super comfortable home is loaded with custom features and is in pristine move-in condition. MAIN LEVEL: living room, formal dining room, family room with Heat and Glo gas fireplace with remote start and wet bar, custom paint treatments, patio doors to outdoor pool. Ultra modern kitchen and dinette area, main level laundry with Electrolux washer and dryer. Custom chandeliers in foyer and dining room stay. Kitchen appliances include VIKING stove/dishwasher/wine frig/microwave, SUBZERO refrigerator. Entire main level freshly painted. Pella windows, southern exposure windows have enclosed blinds. UPPER LEVEL: master bedroom with walk-in closet, custom art ceiling painting, updated bath with jetted tub, separate shower, dual sinks. Bedroom 2 carpeted floor, Bedroom 3 used as volume closet with custom built-in organizers, Bedroom 4 used as theater room with dry bar, electric fireplace, wine frig, custom paint treatments. Full bath at this level. New hallway and stairway carpeting. LOWER LEVEL: fully finished basement provides three functional areas. TV area with fireplace (gel fuel), exercise area, open gaming or kids play area. Walk-in cedar closet. OUTDOOR SPACE: Let's start with WOW. Custom in-ground pool with new heater, hot tub, Trex no maintenance deck, covered canopy/gazebo, full privacy fencing via white PVC. Amazing private setting due to border with park open space. GARAGE: full two car with alcove storage space, epoxy floor. PERSONAL PROPERTY: all high-end kitchen appliances, washer/dryer, all custom drapes, ALL TV's. (NOTE: some furniture may be available via separate purchase) OTHER FEATURES: in-ground sprinkler system, alarm system, two hot water tanks, two sump pumps, laundry chute. It will be hard to find a comparable home in this choice location. SHOWING: showings may be scheduled on a structured consecutive basis. Listing agent to be present. Remove shoes or use shoe covers. All COVID precautions observed.
Property Specifics
| Single Family | |
| — | |
| — | |
| 1985 | |
| Full | |
| — | |
| No | |
| — |
| Cook | |
| Golfview | |
| — / Not Applicable | |
| None | |
| Lake Michigan | |
| Public Sewer | |
| 11075539 | |
| 27143050090000 |
Nearby Schools
| NAME: | DISTRICT: | DISTANCE: | |
|---|---|---|---|
|
Grade School
Liberty Elementary School |
135 | — | |
|
Middle School
Jerling Junior High School |
135 | Not in DB | |
|
High School
Carl Sandburg High School |
230 | Not in DB | |
Property History
| DATE: | EVENT: | PRICE: | SOURCE: |
|---|---|---|---|
| 26 May, 2021 | Sold | $560,000 | MRED MLS |
| 5 May, 2021 | Under contract | $499,900 | MRED MLS |
| 3 May, 2021 | Listed for sale | $499,900 | MRED MLS |
| 26 Apr, 2022 | Sold | $560,000 | MRED MLS |
| 24 Mar, 2022 | Under contract | $599,900 | MRED MLS |
| 8 Feb, 2022 | Listed for sale | $599,900 | MRED MLS |
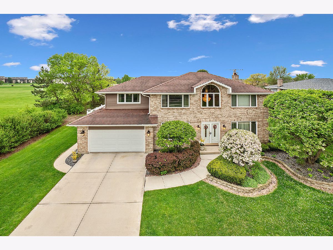
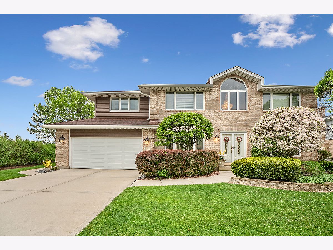
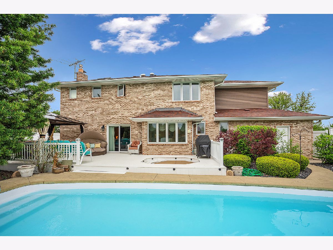
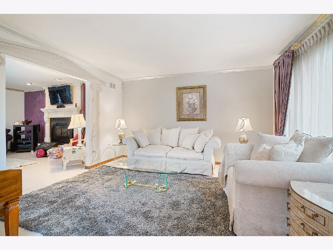
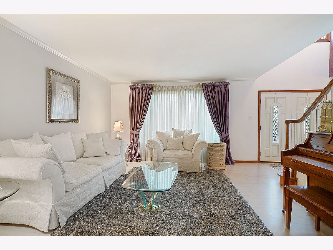
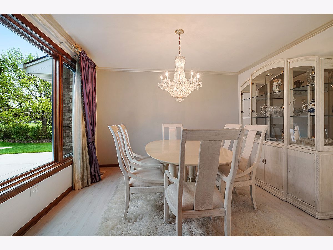
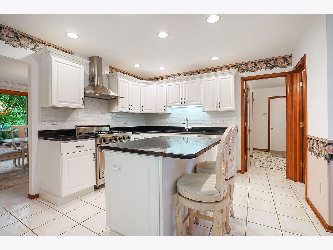
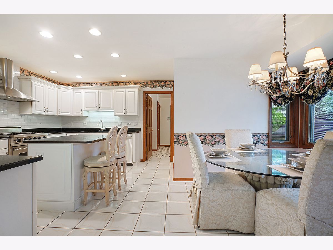
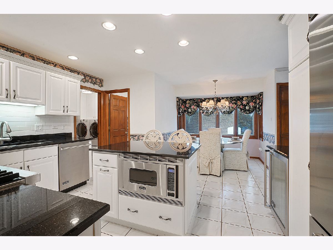
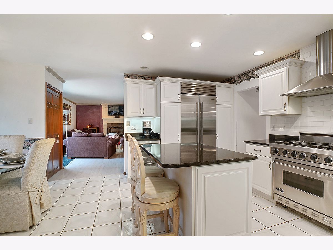
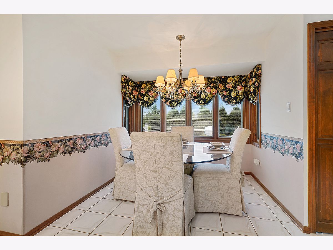
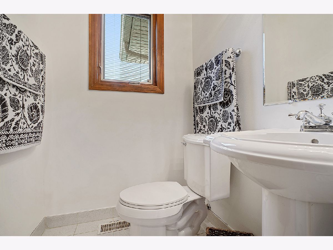
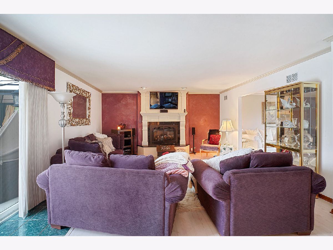
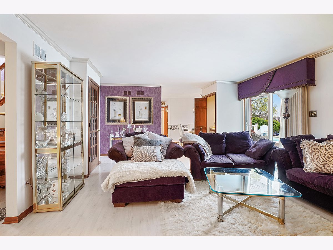
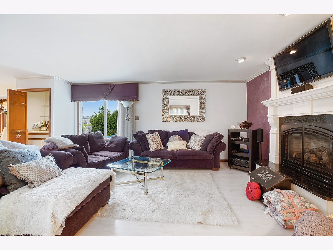
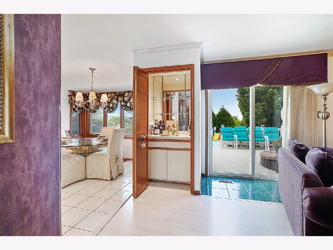
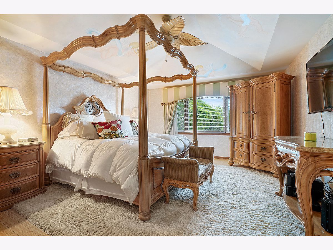
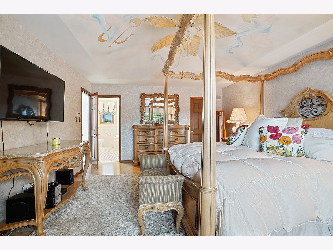
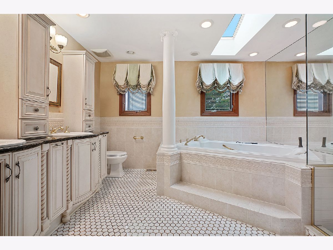
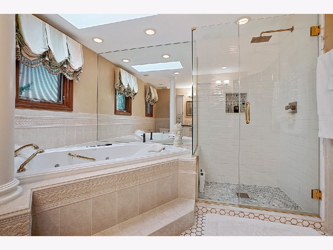
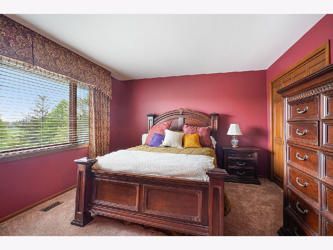
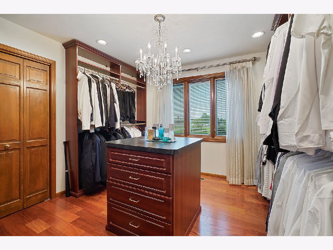
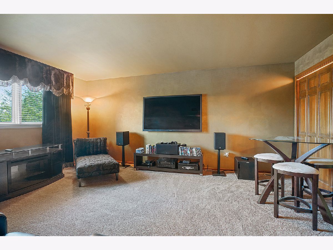
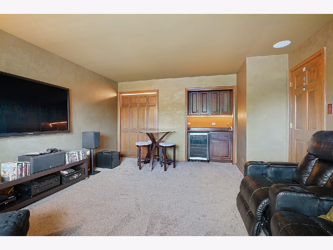
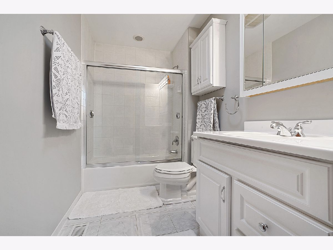
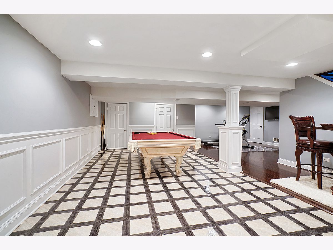
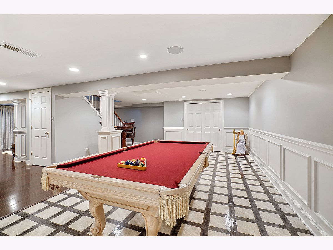
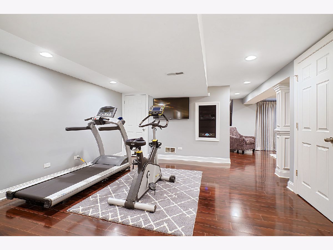
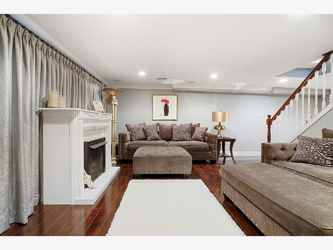
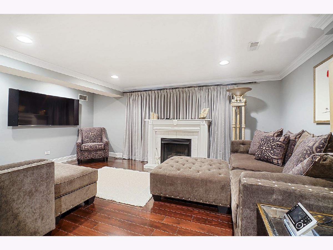
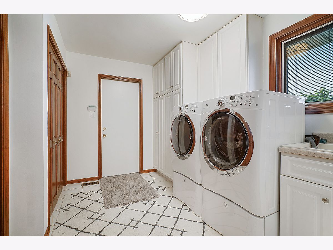
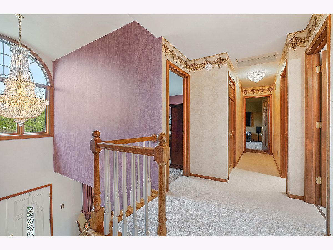
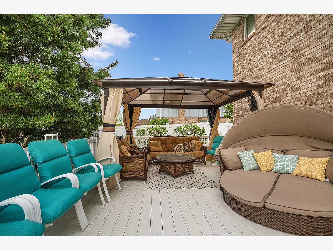
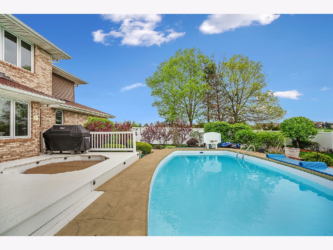
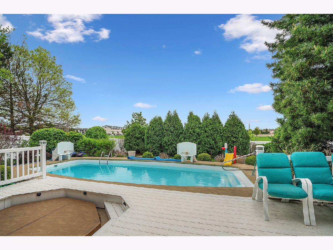
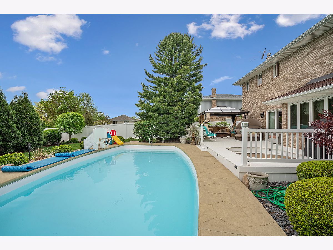
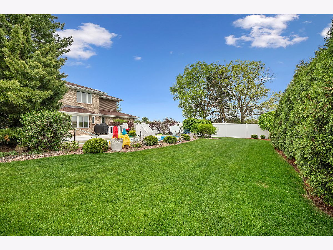
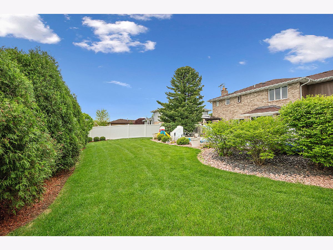
Room Specifics
Total Bedrooms: 4
Bedrooms Above Ground: 4
Bedrooms Below Ground: 0
Dimensions: —
Floor Type: Carpet
Dimensions: —
Floor Type: Other
Dimensions: —
Floor Type: Carpet
Full Bathrooms: 3
Bathroom Amenities: Whirlpool,Separate Shower,Double Sink
Bathroom in Basement: 0
Rooms: Game Room,Exercise Room,Media Room
Basement Description: Finished,Rec/Family Area,Storage Space
Other Specifics
| 2 | |
| — | |
| — | |
| Deck, In Ground Pool, Storms/Screens | |
| Cul-De-Sac,Fenced Yard,Landscaped,Park Adjacent,Sidewalks,Streetlights | |
| 79 X 129 X 79 X 128 | |
| — | |
| Full | |
| Bar-Wet, Built-in Features, Walk-In Closet(s), Some Window Treatmnt, Drapes/Blinds, Separate Dining Room | |
| Range, Microwave, Dishwasher, Refrigerator, Washer, Dryer, Stainless Steel Appliance(s), Wine Refrigerator | |
| Not in DB | |
| Park, Curbs, Sidewalks, Street Lights, Street Paved | |
| — | |
| — | |
| Electric, Heatilator, Ventless, Decorative |
Tax History
| Year | Property Taxes |
|---|---|
| 2021 | $8,439 |
| 2022 | $8,230 |
Contact Agent
Nearby Similar Homes
Nearby Sold Comparables
Contact Agent
Listing Provided By
RE/MAX Synergy

