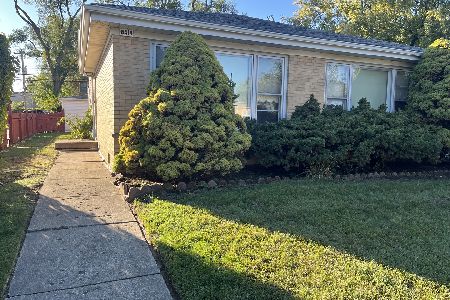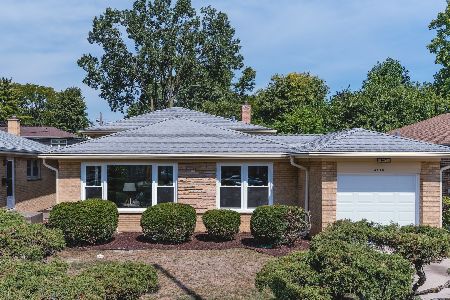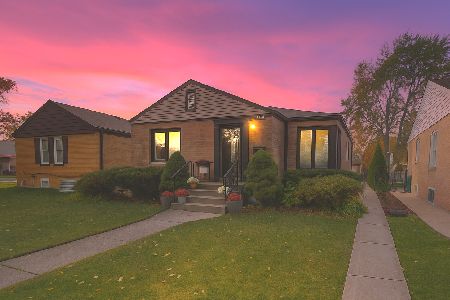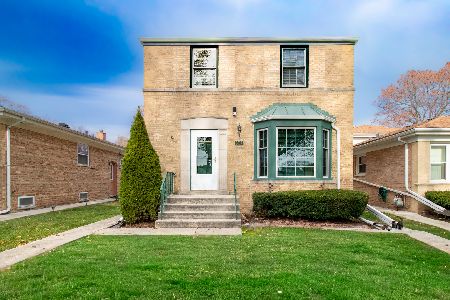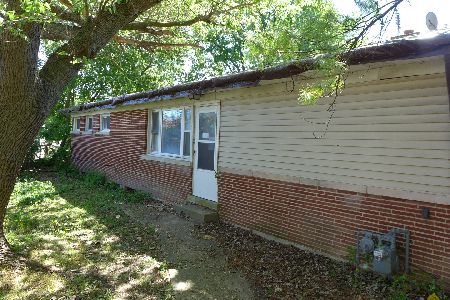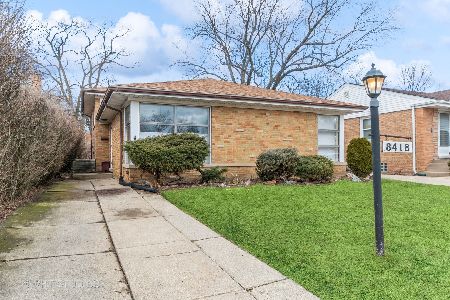8415 Keystone Avenue, Skokie, Illinois 60076
$525,000
|
Sold
|
|
| Status: | Closed |
| Sqft: | 3,440 |
| Cost/Sqft: | $160 |
| Beds: | 5 |
| Baths: | 5 |
| Year Built: | 1947 |
| Property Taxes: | $15,086 |
| Days On Market: | 2171 |
| Lot Size: | 0,12 |
Description
One of a kind- gorgeous,spacious & bright home. Much larger than it appears. Huge addition to the back. Totally rehabbed in 2017.Elegant & neutral finishes.Open floor plan on first floor. Huge kitchen with marble fireplace & plenty of room for a table. 2.5 inch calacatta quartz waterfall island,white shaker cabinets,crown molding & stainless steel appliances. Formal dining room.Hardwood floors throughout.Crisp wainscoting in living & dining room. Powder room with herringbone marble completes first floor. 5 bedrooms, 3 baths upstairs.Huge master suite, with 2 walk-in closets. Large spa-like master bath has soaking tub, walk-in shower & multiple body sprays, double bowl vanity & shiplap walls. Spacious finished basement,with 2 massive rooms, a full bath perfect form extra living space of just rec/family room. 2 car attached garage with extra storage space. Outside features large back back yard plus nice size deck with sliding door to kitchen, new fencing in front and privacy fence. Quiet,tree-lined street. Super convenient location. Perfect for large family. Taxes do not reflect homeowner's exemption.
Property Specifics
| Single Family | |
| — | |
| — | |
| 1947 | |
| Full | |
| — | |
| No | |
| 0.12 |
| Cook | |
| — | |
| — / Not Applicable | |
| None | |
| Lake Michigan | |
| Public Sewer | |
| 10603795 | |
| 10222180500000 |
Property History
| DATE: | EVENT: | PRICE: | SOURCE: |
|---|---|---|---|
| 1 Mar, 2018 | Sold | $575,000 | MRED MLS |
| 30 Jan, 2018 | Under contract | $599,900 | MRED MLS |
| 24 Oct, 2017 | Listed for sale | $599,900 | MRED MLS |
| 7 Jul, 2020 | Sold | $525,000 | MRED MLS |
| 17 May, 2020 | Under contract | $550,000 | MRED MLS |
| — | Last price change | $569,900 | MRED MLS |
| 7 Jan, 2020 | Listed for sale | $589,900 | MRED MLS |
Room Specifics
Total Bedrooms: 5
Bedrooms Above Ground: 5
Bedrooms Below Ground: 0
Dimensions: —
Floor Type: Hardwood
Dimensions: —
Floor Type: Hardwood
Dimensions: —
Floor Type: Hardwood
Dimensions: —
Floor Type: —
Full Bathrooms: 5
Bathroom Amenities: Separate Shower,Double Sink,Full Body Spray Shower,Soaking Tub
Bathroom in Basement: 1
Rooms: Bedroom 5,Deck,Recreation Room,Utility Room-Lower Level
Basement Description: Finished
Other Specifics
| 2 | |
| Concrete Perimeter | |
| — | |
| Deck | |
| Corner Lot,Fenced Yard | |
| 5196 | |
| Unfinished | |
| Full | |
| Hardwood Floors, Walk-In Closet(s) | |
| Range, Microwave, Dishwasher, Washer, Dryer, Disposal | |
| Not in DB | |
| — | |
| — | |
| — | |
| Gas Starter |
Tax History
| Year | Property Taxes |
|---|---|
| 2018 | $13,897 |
| 2020 | $15,086 |
Contact Agent
Nearby Similar Homes
Nearby Sold Comparables
Contact Agent
Listing Provided By
RE/MAX Premier

