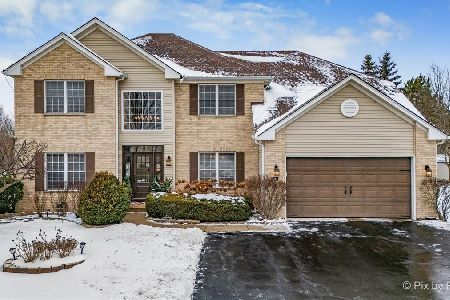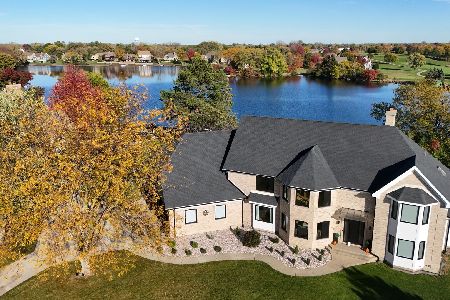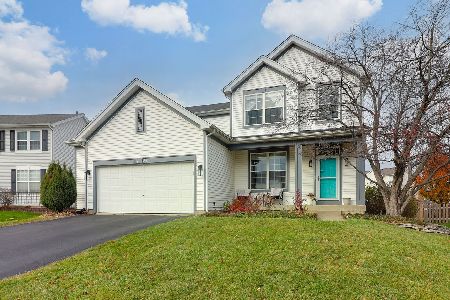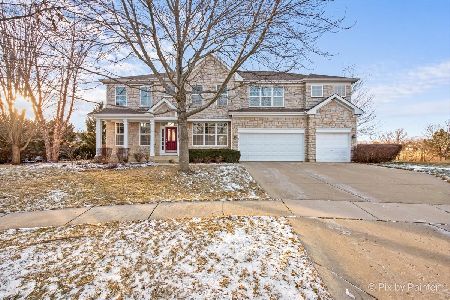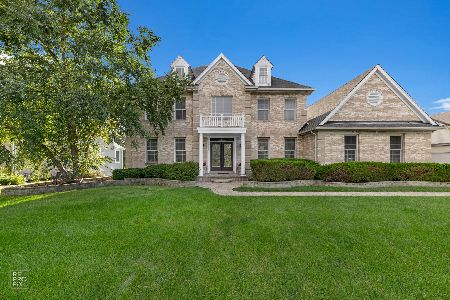8415 Watson Circle, Lakewood, Illinois 60014
$480,000
|
Sold
|
|
| Status: | Closed |
| Sqft: | 3,250 |
| Cost/Sqft: | $146 |
| Beds: | 4 |
| Baths: | 4 |
| Year Built: | 1999 |
| Property Taxes: | $11,129 |
| Days On Market: | 1613 |
| Lot Size: | 0,51 |
Description
This home has so much too offer. With the perfect location, tranquil views and a great open floor-plan, brick exterior and well priced, don't let this one slip away. When you first walk into the spacious foyer you will see the see-thru fireplace that accommodates the living and family room. Kitchen and kitchen eating area are huge with access out to your multi-tiered Trek Deck. Kitchen area has a butler pantry and walk-in pantry. The main level also gives you a study, nice size laundry and access out to your oversized 3 car garage. You will fall in love with the finished English basement. Open wet bar, recreation area, full bath, bedroom, media area and great storage. The split staircase takes you to the second level which has three nice size bedrooms and a spacious master suite. This home is situated in the great community of Lakewood in the subdivision of the Ponds of Turnberry giving you a quiet neighborhood with great schools.
Property Specifics
| Single Family | |
| — | |
| Traditional | |
| 1999 | |
| Full,English | |
| — | |
| No | |
| 0.51 |
| Mc Henry | |
| — | |
| 0 / Not Applicable | |
| None | |
| Public | |
| Public Sewer | |
| 11221710 | |
| 1814177013 |
Nearby Schools
| NAME: | DISTRICT: | DISTANCE: | |
|---|---|---|---|
|
Grade School
West Elementary School |
47 | — | |
|
Middle School
Richard F Bernotas Middle School |
47 | Not in DB | |
|
High School
Crystal Lake Central High School |
155 | Not in DB | |
Property History
| DATE: | EVENT: | PRICE: | SOURCE: |
|---|---|---|---|
| 21 Oct, 2021 | Sold | $480,000 | MRED MLS |
| 22 Sep, 2021 | Under contract | $475,000 | MRED MLS |
| 17 Sep, 2021 | Listed for sale | $475,000 | MRED MLS |
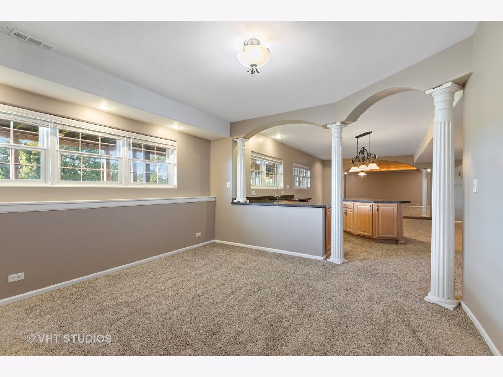
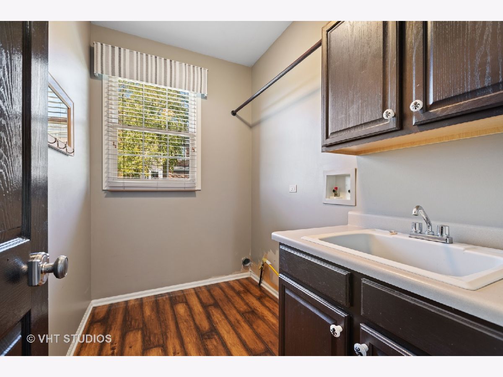
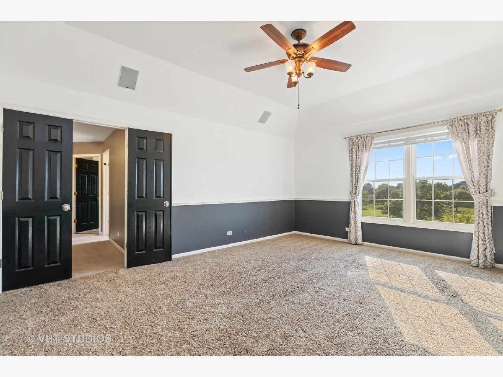
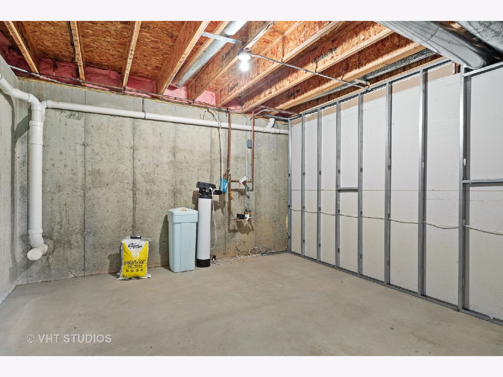
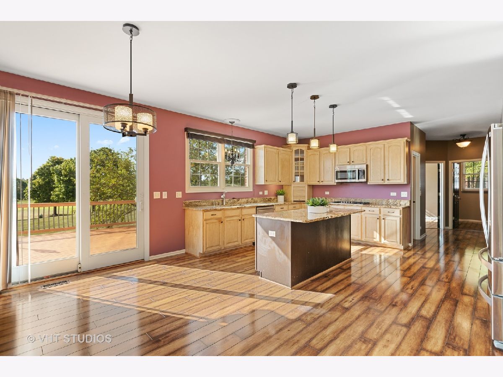
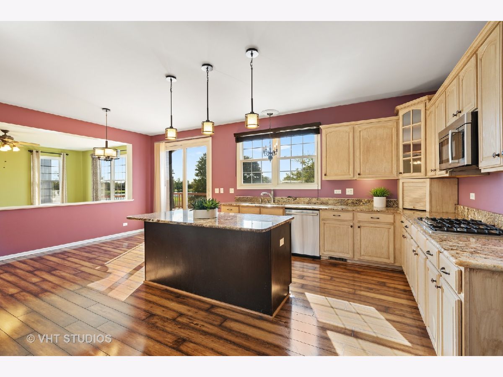
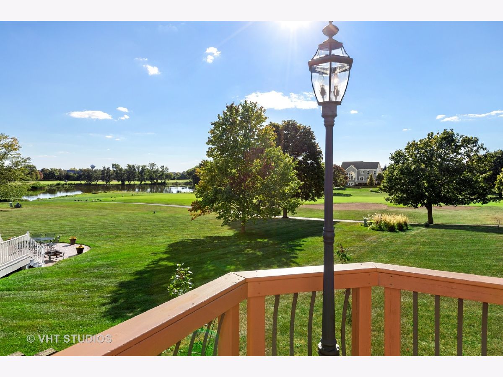
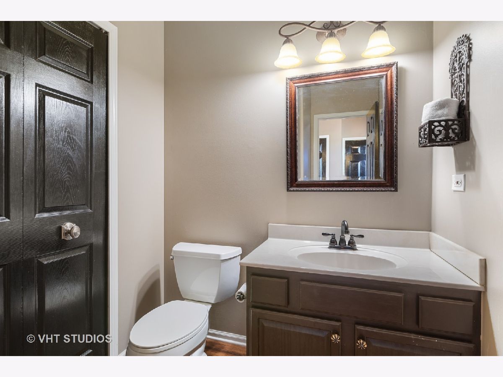

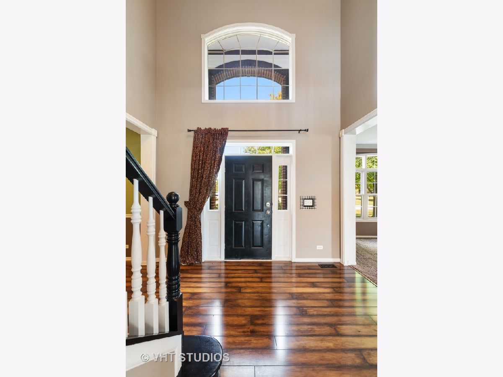
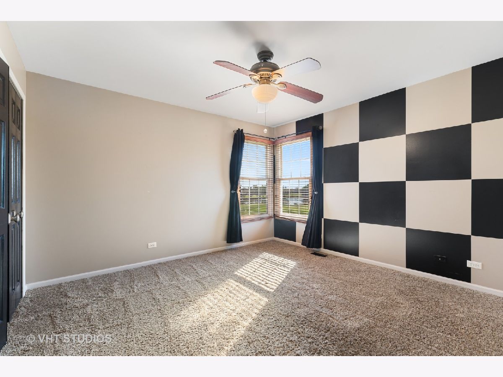
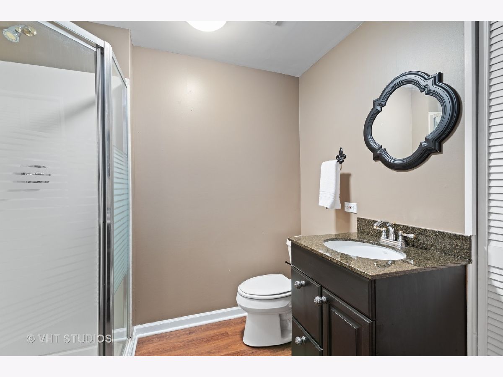
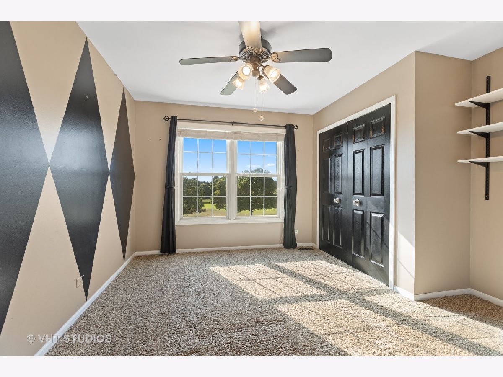

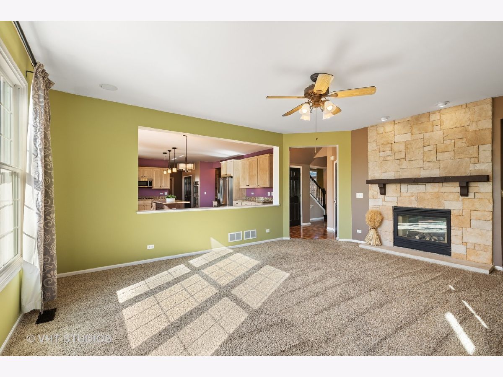

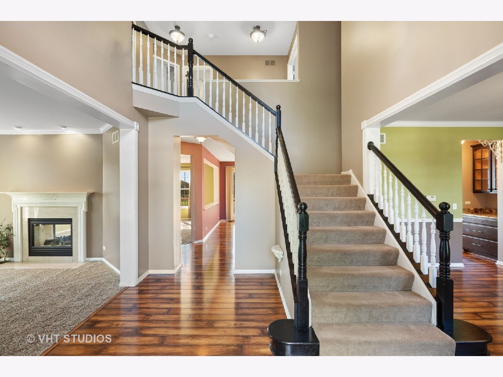

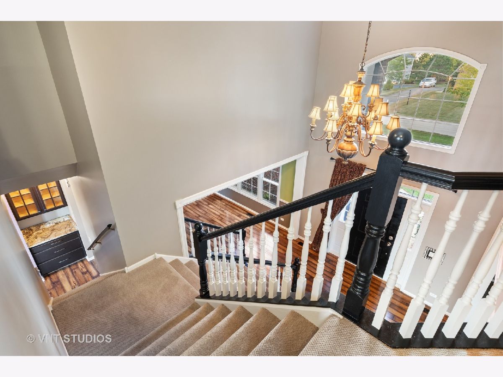

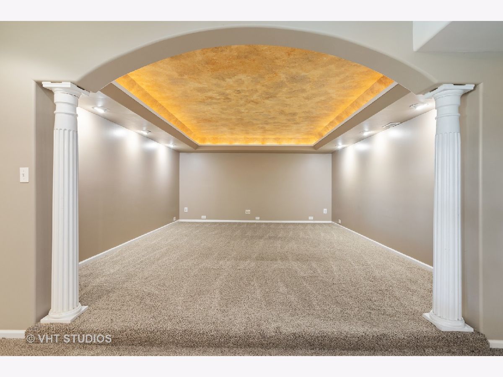

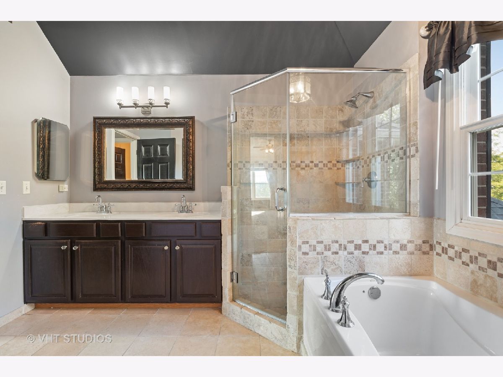




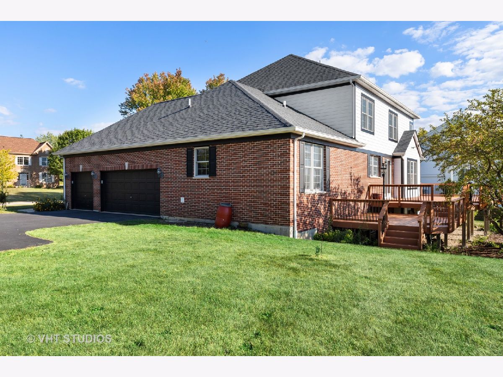


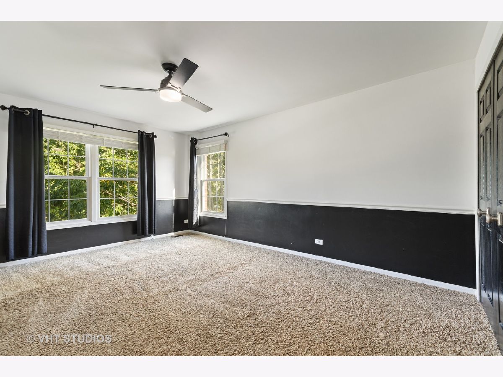
Room Specifics
Total Bedrooms: 5
Bedrooms Above Ground: 4
Bedrooms Below Ground: 1
Dimensions: —
Floor Type: Carpet
Dimensions: —
Floor Type: Carpet
Dimensions: —
Floor Type: Carpet
Dimensions: —
Floor Type: —
Full Bathrooms: 4
Bathroom Amenities: Separate Shower,Double Sink
Bathroom in Basement: 1
Rooms: Bedroom 5,Den,Recreation Room,Media Room,Office,Deck
Basement Description: Finished
Other Specifics
| 3 | |
| Concrete Perimeter | |
| Asphalt | |
| Deck, Dog Run, Storms/Screens | |
| Golf Course Lot,Landscaped,Pond(s),Water View | |
| 110X200X110X200 | |
| — | |
| Full | |
| Vaulted/Cathedral Ceilings, Bar-Wet, Wood Laminate Floors, First Floor Laundry | |
| Double Oven, Microwave, Dishwasher, Refrigerator, Disposal, Stainless Steel Appliance(s), Cooktop, Water Softener Owned | |
| Not in DB | |
| Lake, Curbs, Street Paved | |
| — | |
| — | |
| Double Sided, Wood Burning |
Tax History
| Year | Property Taxes |
|---|---|
| 2021 | $11,129 |
Contact Agent
Nearby Similar Homes
Nearby Sold Comparables
Contact Agent
Listing Provided By
Berkshire Hathaway HomeServices Starck Real Estate


