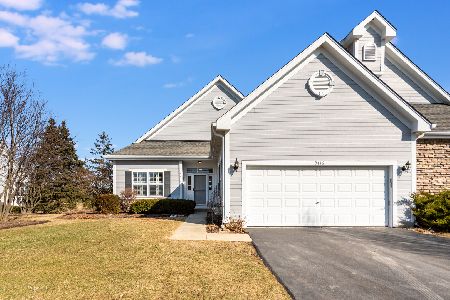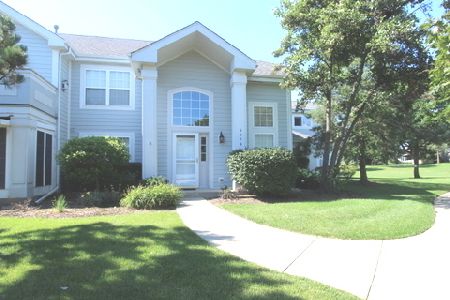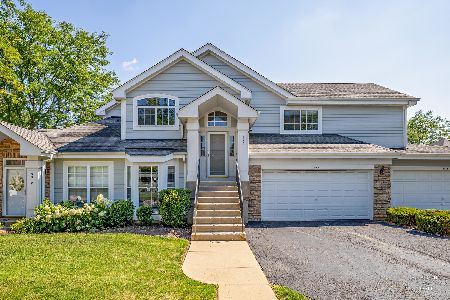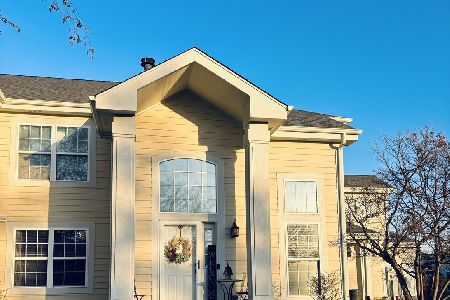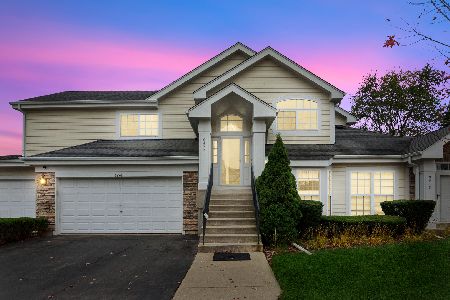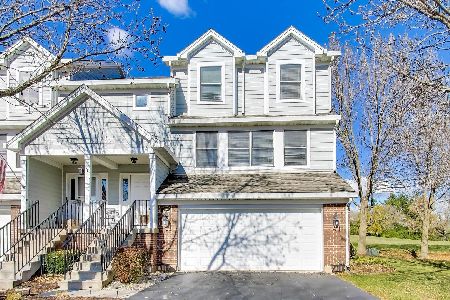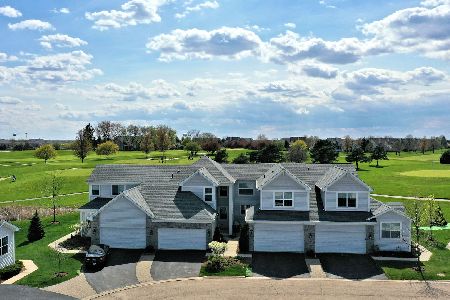8419 Owl Court, Lakewood, Illinois 60014
$415,000
|
Sold
|
|
| Status: | Closed |
| Sqft: | 2,840 |
| Cost/Sqft: | $144 |
| Beds: | 2 |
| Baths: | 4 |
| Year Built: | 2015 |
| Property Taxes: | $8,934 |
| Days On Market: | 515 |
| Lot Size: | 0,00 |
Description
Stunning Townhome - Premium End Unit Overlooking Red Tail Golf Course! Discover this beautiful townhome in a coveted end unit location, offering breathtaking views of the Red Tail Golf Course. This bright and airy home is loaded with upgrades, combining elegance and functionality throughout. The open-concept gourmet kitchen boasts stainless steel appliances, a large island, abundant cabinet storage, soft close cabinets & drawers plus most of the bottom cabinets have pull out drawers and a separate dining area-perfect for both casual meals and entertaining. The main floor features a spacious Primary suite complete with a private en-suite bath with a soaking tub, separate shower and a walk-in closet, as well as the convenience of first-floor laundry. The light-filled living room offers serene views of the golf course, adding to the home's charm. Upstairs, you'll find a second bedroom and an expansive loft that can serve as a second living space, home office, or easily be converted into a third bedroom if needed. The fully finished basement is truly exceptional, featuring a second full kitchen, full bath, dining area, bar, and a secondary living room. With endless possibilities, this lower level is perfect for an in-law suite or the ultimate entertaining space. There's also ample storage throughout. Move-in ready and thoughtfully designed, this stylishly appointed home won't last long. Schedule your showing today-this gem is sure to impress! *Recent upgrades include new flooring in the living room and new carpet throughout, entire home freshly painted, and epoxy flooring in the garage.
Property Specifics
| Condos/Townhomes | |
| 2 | |
| — | |
| 2015 | |
| — | |
| AVALON | |
| No | |
| — |
| — | |
| The Highlands At Red Tail | |
| 245 / Monthly | |
| — | |
| — | |
| — | |
| 12161726 | |
| 1814276079 |
Nearby Schools
| NAME: | DISTRICT: | DISTANCE: | |
|---|---|---|---|
|
Grade School
West Elementary School |
47 | — | |
|
Middle School
Richard F Bernotas Middle School |
47 | Not in DB | |
|
High School
Crystal Lake Central High School |
155 | Not in DB | |
Property History
| DATE: | EVENT: | PRICE: | SOURCE: |
|---|---|---|---|
| 8 May, 2015 | Sold | $260,000 | MRED MLS |
| 15 Apr, 2015 | Under contract | $260,245 | MRED MLS |
| — | Last price change | $290,390 | MRED MLS |
| 14 Feb, 2015 | Listed for sale | $290,390 | MRED MLS |
| 17 Aug, 2022 | Sold | $355,000 | MRED MLS |
| 22 Jul, 2022 | Under contract | $344,999 | MRED MLS |
| 21 Jul, 2022 | Listed for sale | $344,999 | MRED MLS |
| 15 Nov, 2024 | Sold | $415,000 | MRED MLS |
| 22 Sep, 2024 | Under contract | $409,000 | MRED MLS |
| 19 Sep, 2024 | Listed for sale | $409,000 | MRED MLS |
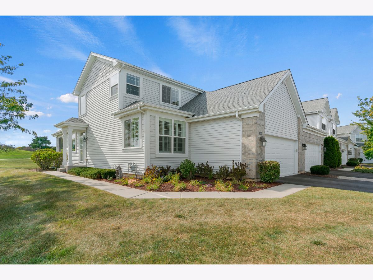
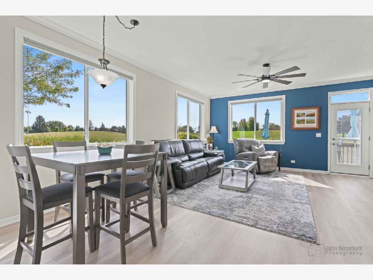
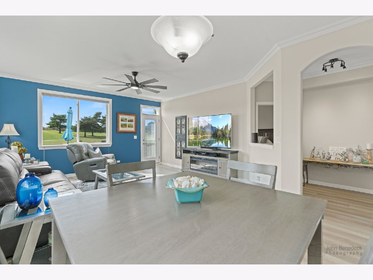
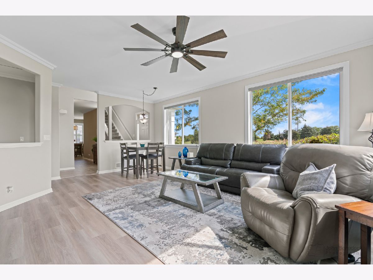
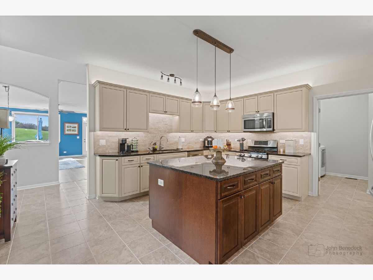
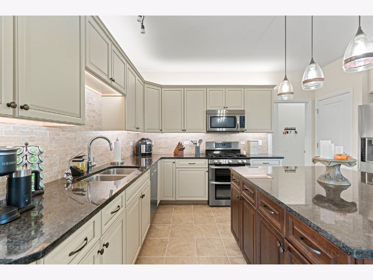
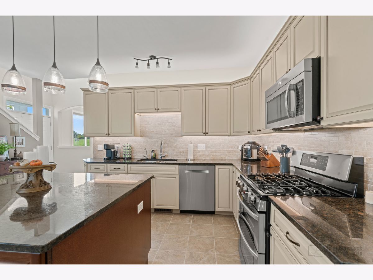
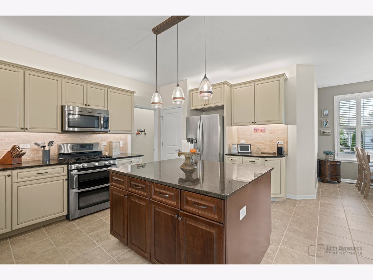
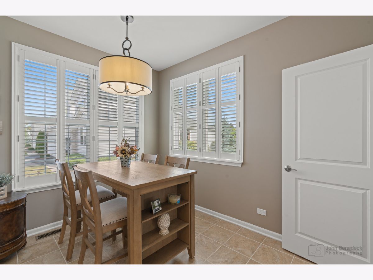
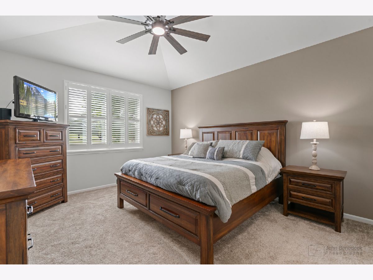
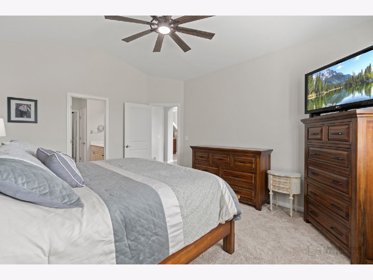
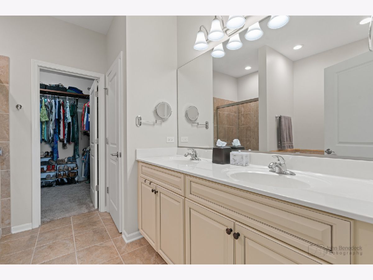
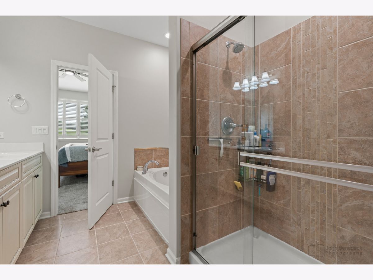
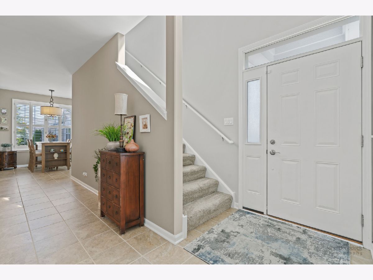
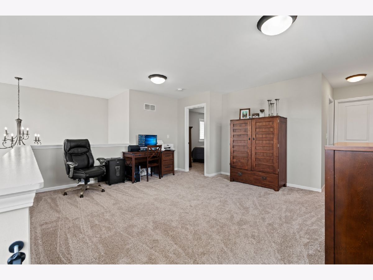
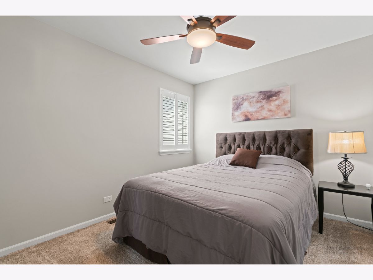
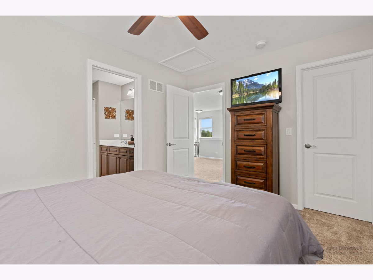
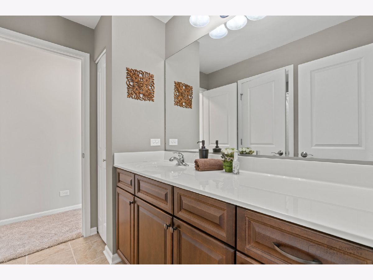
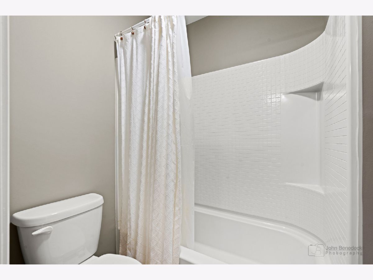
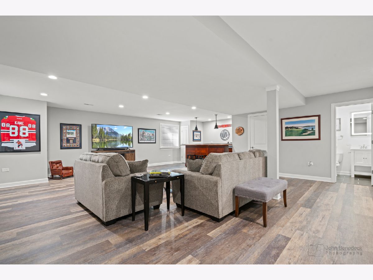
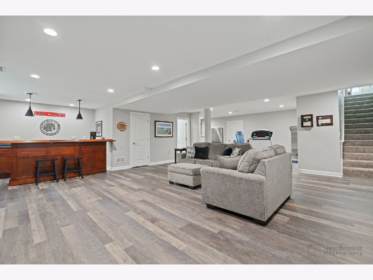
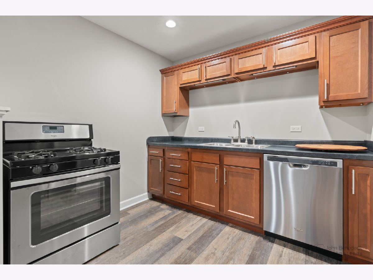
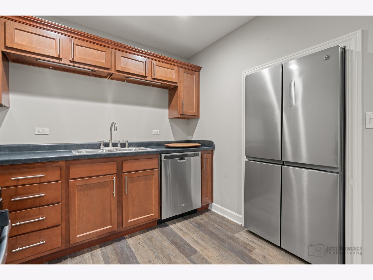
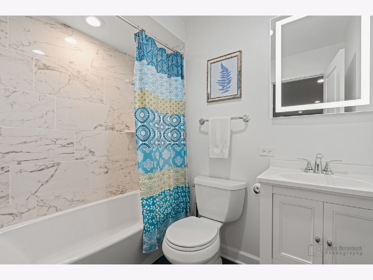
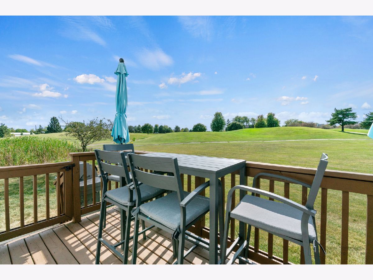
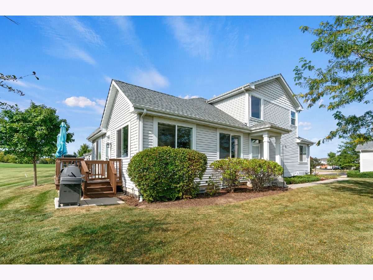
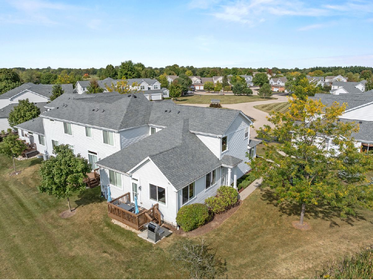
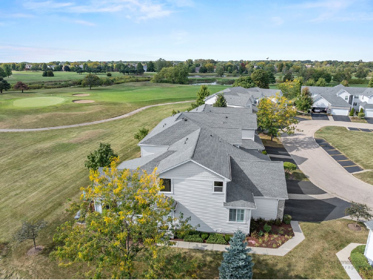
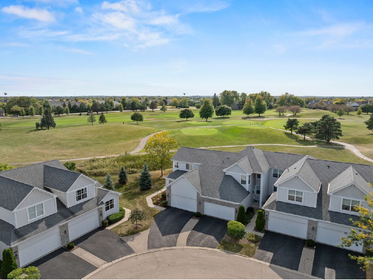
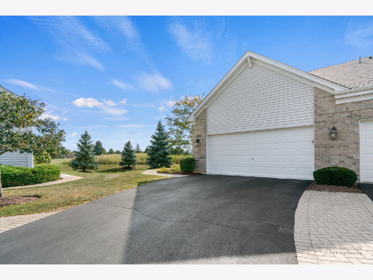
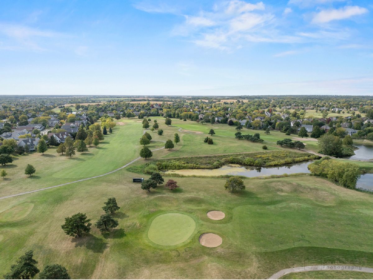
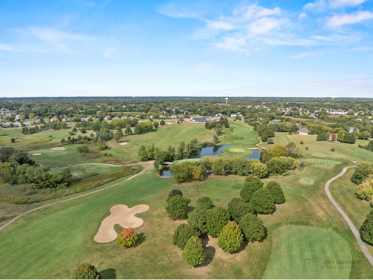
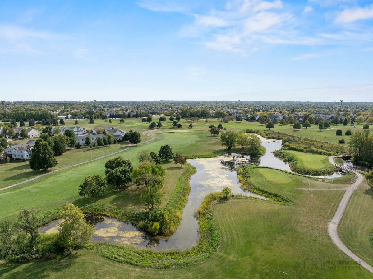
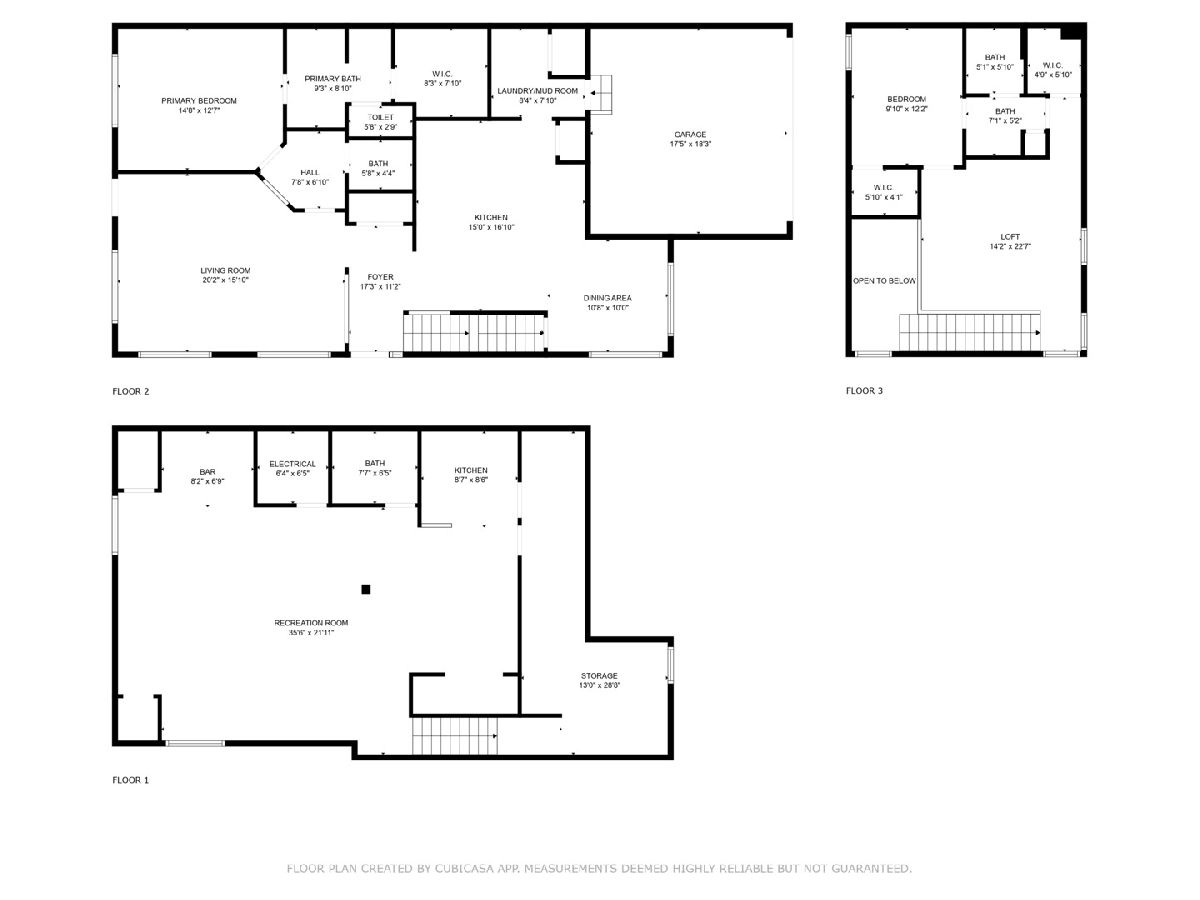
Room Specifics
Total Bedrooms: 2
Bedrooms Above Ground: 2
Bedrooms Below Ground: 0
Dimensions: —
Floor Type: —
Full Bathrooms: 4
Bathroom Amenities: Separate Shower,Double Sink,Soaking Tub
Bathroom in Basement: 1
Rooms: —
Basement Description: Finished
Other Specifics
| 2 | |
| — | |
| Asphalt | |
| — | |
| — | |
| 33X71 | |
| — | |
| — | |
| — | |
| — | |
| Not in DB | |
| — | |
| — | |
| — | |
| — |
Tax History
| Year | Property Taxes |
|---|---|
| 2022 | $7,276 |
| 2024 | $8,934 |
Contact Agent
Nearby Similar Homes
Nearby Sold Comparables
Contact Agent
Listing Provided By
Redfin Corporation

