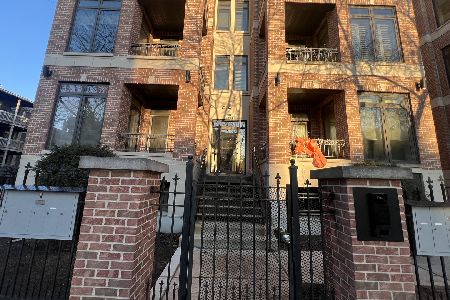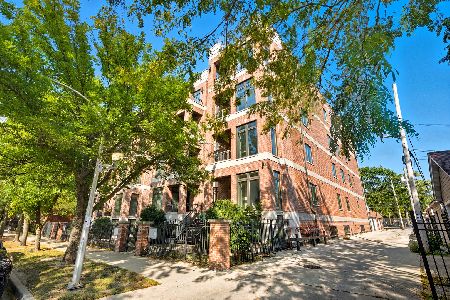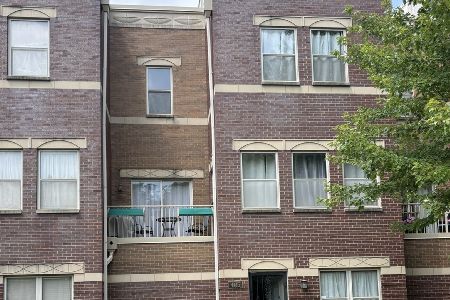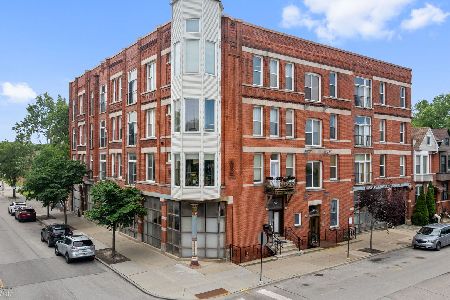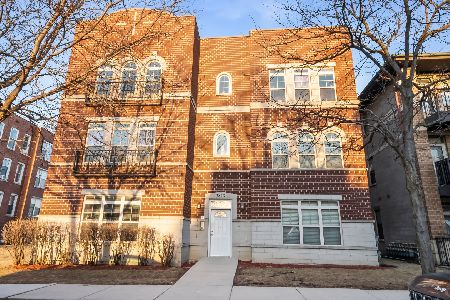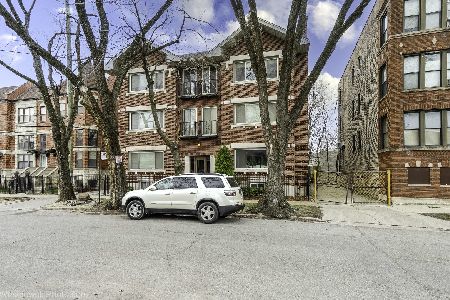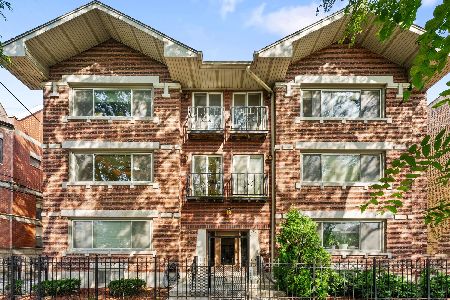842 40th Street, Oakland, Chicago, Illinois 60653
$169,000
|
Sold
|
|
| Status: | Closed |
| Sqft: | 1,450 |
| Cost/Sqft: | $110 |
| Beds: | 3 |
| Baths: | 2 |
| Year Built: | 1900 |
| Property Taxes: | $3,371 |
| Days On Market: | 3992 |
| Lot Size: | 0,00 |
Description
Find your "Zen" in this gorgeous & tranquil N. Kenwood/Oakwood Shores condo. Spacious layout boasts high ceilings, exposed brick, tray ceiling lights & hardwood floors throughout. Relax in front of the gas fireplace, or entertain in the gourmet kitchen featuring a granite island & SS appliances. Master Suite features walk-in closet & luxurious steam shower. Oversized deck, garage parking & in-unit W/D.
Property Specifics
| Condos/Townhomes | |
| 3 | |
| — | |
| 1900 | |
| None | |
| — | |
| No | |
| — |
| Cook | |
| — | |
| 238 / Monthly | |
| Water,Parking,Insurance,Exterior Maintenance,Lawn Care,Scavenger,Snow Removal | |
| Public | |
| Public Sewer | |
| 08869280 | |
| 20021020371003 |
Property History
| DATE: | EVENT: | PRICE: | SOURCE: |
|---|---|---|---|
| 12 May, 2015 | Sold | $169,000 | MRED MLS |
| 25 Mar, 2015 | Under contract | $160,000 | MRED MLS |
| 23 Mar, 2015 | Listed for sale | $160,000 | MRED MLS |
Room Specifics
Total Bedrooms: 3
Bedrooms Above Ground: 3
Bedrooms Below Ground: 0
Dimensions: —
Floor Type: Hardwood
Dimensions: —
Floor Type: Hardwood
Full Bathrooms: 2
Bathroom Amenities: Whirlpool,Steam Shower
Bathroom in Basement: 0
Rooms: No additional rooms
Basement Description: None
Other Specifics
| 1 | |
| — | |
| — | |
| Deck, Storms/Screens | |
| Fenced Yard | |
| COMMON | |
| — | |
| Full | |
| Hardwood Floors, First Floor Bedroom, First Floor Laundry, First Floor Full Bath, Laundry Hook-Up in Unit | |
| Range, Microwave, Dishwasher, Refrigerator, Washer, Dryer, Trash Compactor, Stainless Steel Appliance(s) | |
| Not in DB | |
| — | |
| — | |
| Security Door Lock(s) | |
| Gas Log, Gas Starter |
Tax History
| Year | Property Taxes |
|---|---|
| 2015 | $3,371 |
Contact Agent
Nearby Similar Homes
Contact Agent
Listing Provided By
@properties

