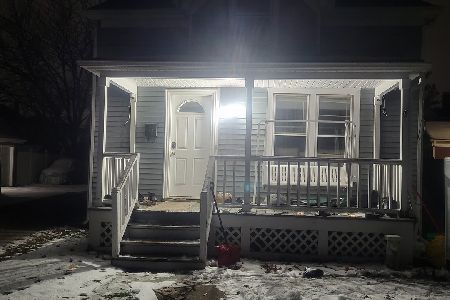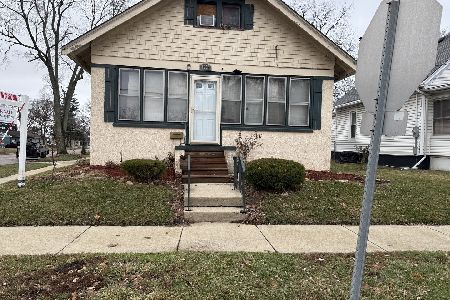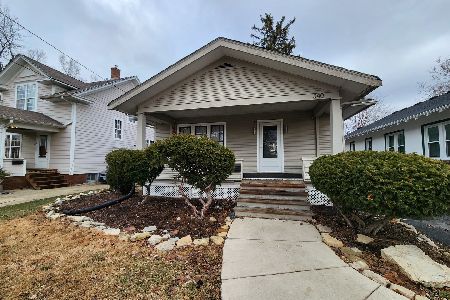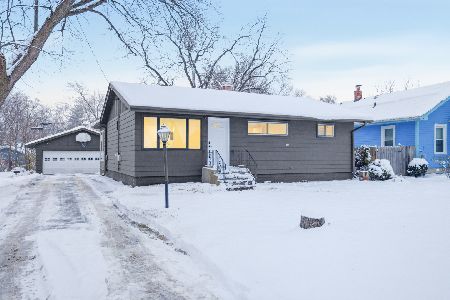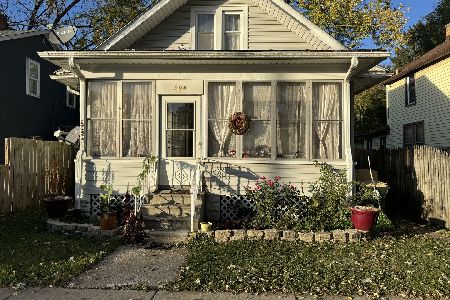842 4th Street, Aurora, Illinois 60505
$207,000
|
Sold
|
|
| Status: | Closed |
| Sqft: | 1,732 |
| Cost/Sqft: | $121 |
| Beds: | 4 |
| Baths: | 2 |
| Year Built: | 1912 |
| Property Taxes: | $2,906 |
| Days On Market: | 1987 |
| Lot Size: | 0,20 |
Description
**MULTIPLE OFFERS. HIGHEST AND BEST DUE 8/16 @ 3PM** Awesome remodeled 4 bed 2 bath bungalow with convenient East side location. This incredibly functional layout features 3 bedrooms on the main level + an additional massive master suite on the 2nd floor! Master suite was recently done and sellers added a 2nd AC unit which keeps the 2nd floor incredibly cool. Huge eat in kitchen with loads of cabinet space. Full basement with custom bar, full bath, additional living room and stage. Property features a detached 2 car garage + a large concrete driveway in front for even more parking! Incredibly low taxes - under 3k/year! Cherry on top is that the cherry tree in front produces delicious cherries every spring. This price range moves fast! Check us out this weekend.
Property Specifics
| Single Family | |
| — | |
| Bungalow | |
| 1912 | |
| Full | |
| — | |
| No | |
| 0.2 |
| Kane | |
| — | |
| — / Not Applicable | |
| None | |
| Public | |
| Public Sewer | |
| 10816489 | |
| 1527378014 |
Nearby Schools
| NAME: | DISTRICT: | DISTANCE: | |
|---|---|---|---|
|
Grade School
C M Bardwell Elementary School |
131 | — | |
|
Middle School
K D Waldo Middle School |
131 | Not in DB | |
|
High School
East High School |
131 | Not in DB | |
Property History
| DATE: | EVENT: | PRICE: | SOURCE: |
|---|---|---|---|
| 16 Feb, 2011 | Sold | $35,000 | MRED MLS |
| 20 Jan, 2011 | Under contract | $42,900 | MRED MLS |
| 6 Jan, 2011 | Listed for sale | $42,900 | MRED MLS |
| 31 Mar, 2012 | Sold | $125,000 | MRED MLS |
| 20 Feb, 2012 | Under contract | $129,900 | MRED MLS |
| 17 Jun, 2011 | Listed for sale | $129,900 | MRED MLS |
| 1 Oct, 2020 | Sold | $207,000 | MRED MLS |
| 17 Aug, 2020 | Under contract | $210,000 | MRED MLS |
| 13 Aug, 2020 | Listed for sale | $210,000 | MRED MLS |
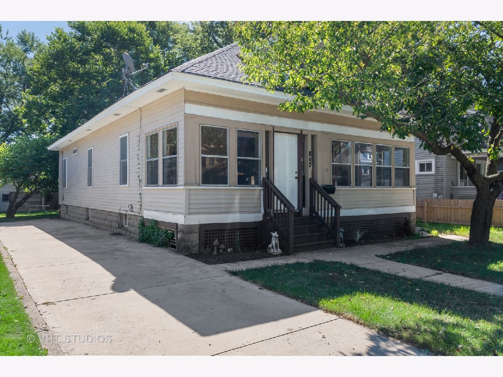
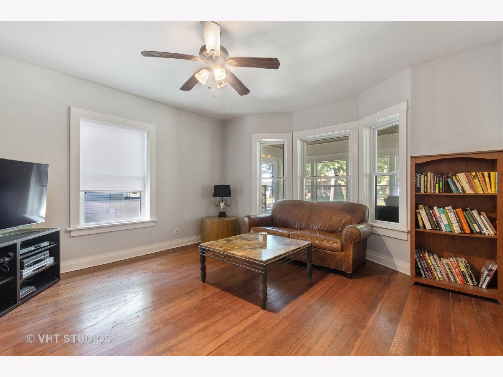
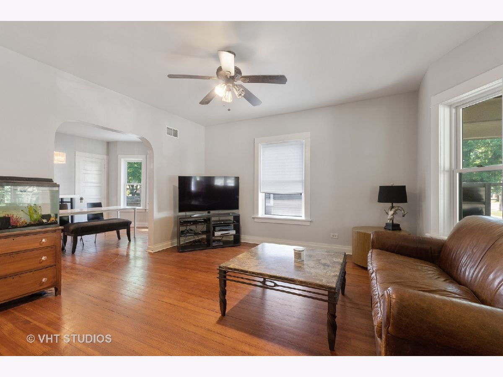
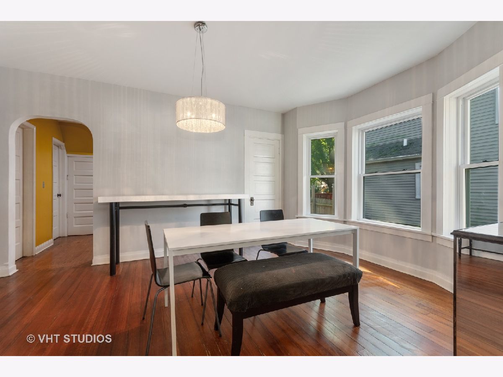
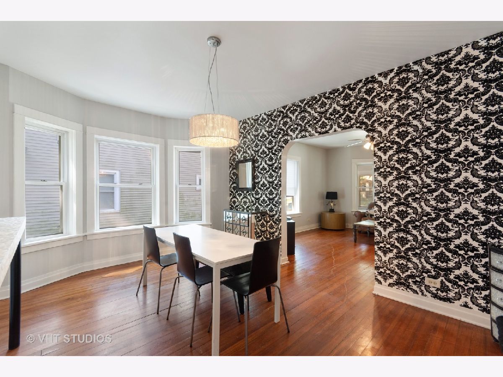
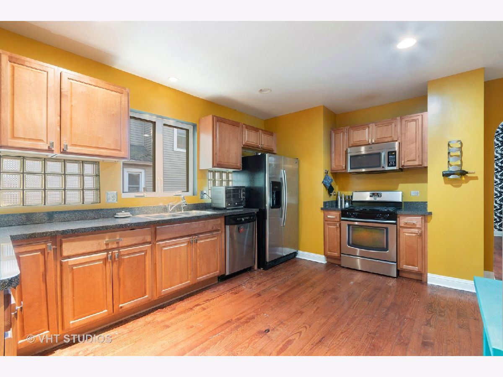
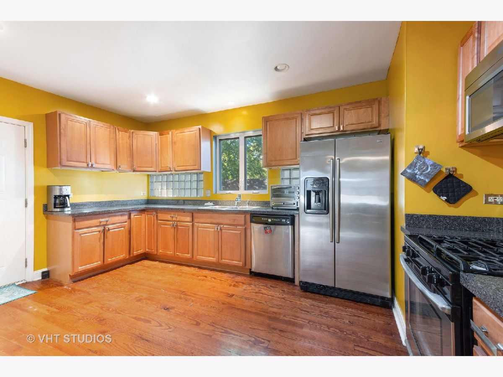
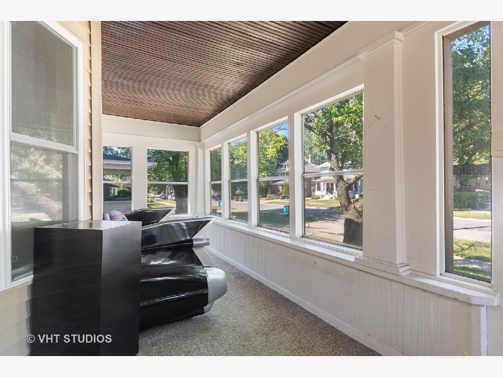
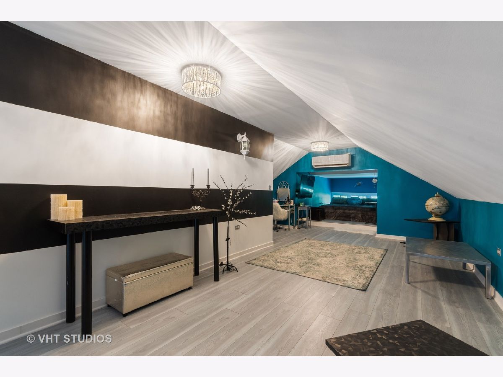
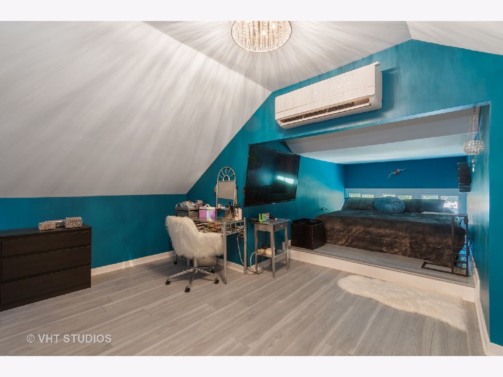
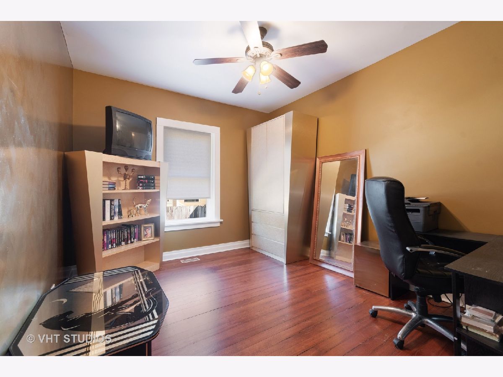
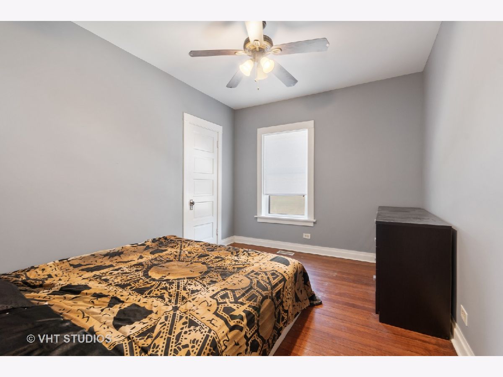
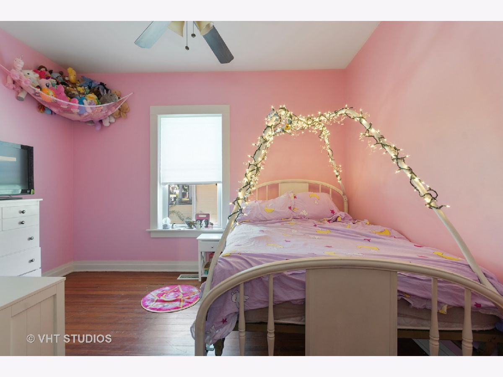
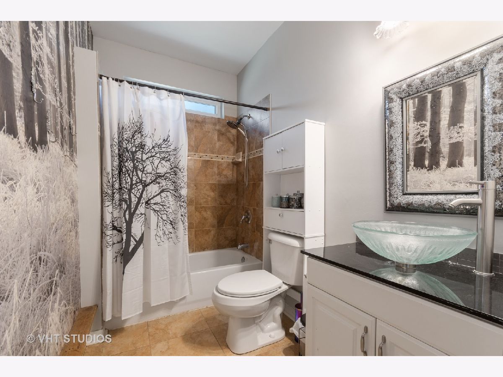
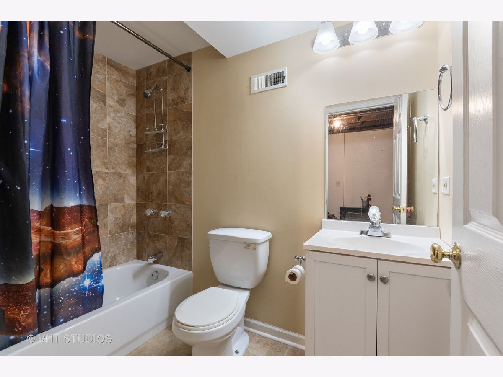
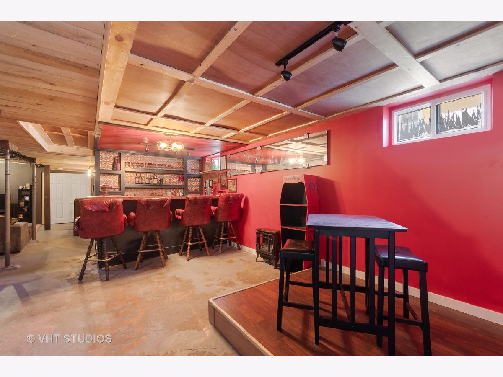
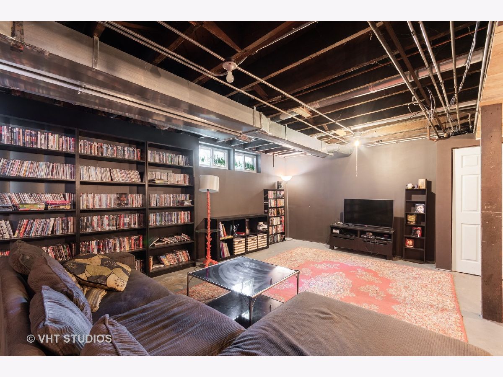
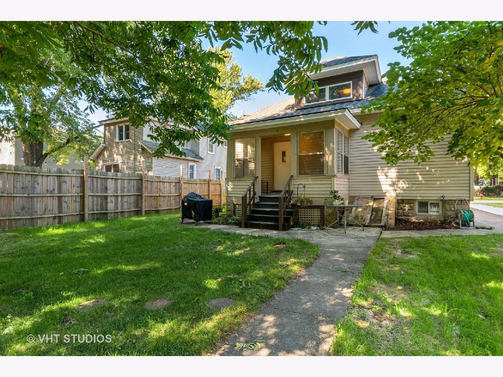
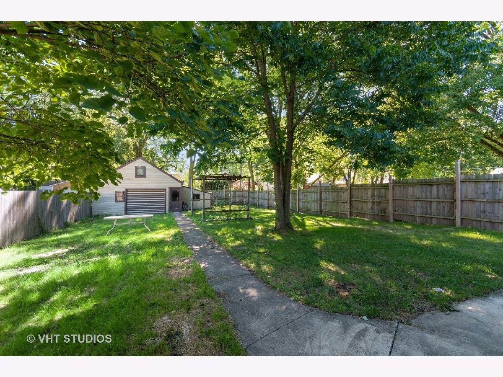
Room Specifics
Total Bedrooms: 4
Bedrooms Above Ground: 4
Bedrooms Below Ground: 0
Dimensions: —
Floor Type: Hardwood
Dimensions: —
Floor Type: Hardwood
Dimensions: —
Floor Type: Hardwood
Full Bathrooms: 2
Bathroom Amenities: —
Bathroom in Basement: 1
Rooms: Enclosed Porch
Basement Description: Partially Finished
Other Specifics
| 2 | |
| Concrete Perimeter | |
| Concrete | |
| — | |
| Fenced Yard | |
| 50 X 171.5 | |
| — | |
| None | |
| Hardwood Floors, First Floor Full Bath | |
| Range, Microwave, Dishwasher, Refrigerator, Washer, Dryer | |
| Not in DB | |
| Sidewalks, Street Paved | |
| — | |
| — | |
| — |
Tax History
| Year | Property Taxes |
|---|---|
| 2011 | $3,426 |
| 2012 | $3,256 |
| 2020 | $2,906 |
Contact Agent
Nearby Similar Homes
Nearby Sold Comparables
Contact Agent
Listing Provided By
Baird & Warner


