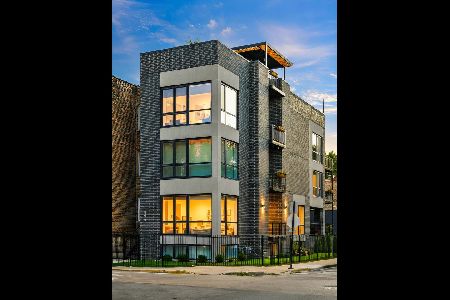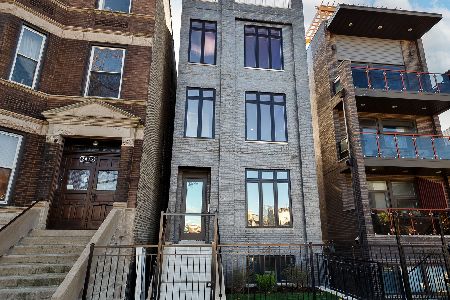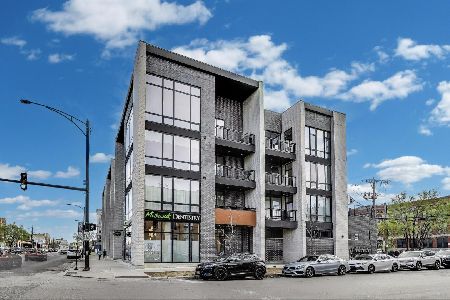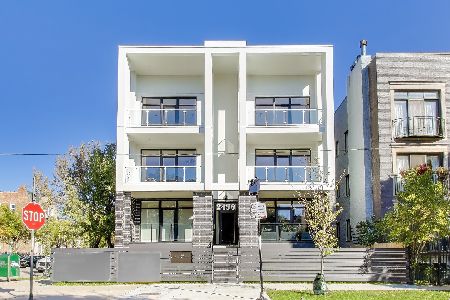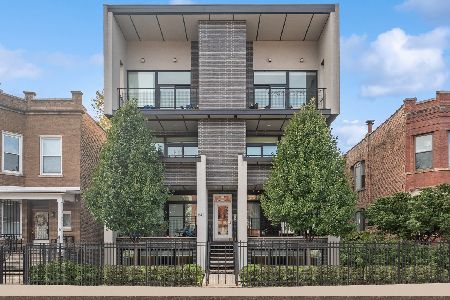842 Campbell Avenue, West Town, Chicago, Illinois 60622
$579,900
|
Sold
|
|
| Status: | Closed |
| Sqft: | 0 |
| Cost/Sqft: | — |
| Beds: | 3 |
| Baths: | 3 |
| Year Built: | 2017 |
| Property Taxes: | $8,630 |
| Days On Market: | 2506 |
| Lot Size: | 0,00 |
Description
Ukrainian Village better than new construction 3 bed, 2.1 bath penthouse with an expansive roof deck. One-of-a-kind floor plan featuring the living room and master on one floor (with both a back deck and front terrace) and both guest bedrooms in their own space on the lower floor. Owner spared no expenses by putting in every upgrade imaginable, including: custom closet organizers, a custom shoe closet, custom drapery, Smart outlets, Smart lighting, Smart locks and Nest thermostat/smoke detector. The kitchen has tons of prep space on the quartz counter tops, lots of storage in the timeless white shaker cabinets and Bosch stainless steel appliances, including a beverage fridge. Enjoy your city oasis in the spa-like master bath including: heated floors, linen closest, double vanity and an oversized steam shower. The roof deck is an entertainers dream with a water spigot, gas line and interior dry bar with a beverage fridge. Easy commute downtown from the Chicago & Campbell.
Property Specifics
| Condos/Townhomes | |
| 3 | |
| — | |
| 2017 | |
| None | |
| — | |
| No | |
| — |
| Cook | |
| — | |
| 220 / Monthly | |
| Water,Insurance,Exterior Maintenance,Scavenger,Other | |
| Lake Michigan | |
| Public Sewer | |
| 10296498 | |
| 16014290180000 |
Nearby Schools
| NAME: | DISTRICT: | DISTANCE: | |
|---|---|---|---|
|
Grade School
Chopin Elementary School |
299 | — | |
Property History
| DATE: | EVENT: | PRICE: | SOURCE: |
|---|---|---|---|
| 17 Apr, 2019 | Sold | $579,900 | MRED MLS |
| 13 Mar, 2019 | Under contract | $579,900 | MRED MLS |
| 4 Mar, 2019 | Listed for sale | $579,900 | MRED MLS |
| 2 Jun, 2022 | Sold | $644,000 | MRED MLS |
| 7 Apr, 2022 | Under contract | $639,000 | MRED MLS |
| 5 Apr, 2022 | Listed for sale | $639,000 | MRED MLS |
Room Specifics
Total Bedrooms: 3
Bedrooms Above Ground: 3
Bedrooms Below Ground: 0
Dimensions: —
Floor Type: Hardwood
Dimensions: —
Floor Type: Hardwood
Full Bathrooms: 3
Bathroom Amenities: Separate Shower,Steam Shower,Double Sink
Bathroom in Basement: 0
Rooms: Deck,Terrace
Basement Description: None
Other Specifics
| 1 | |
| Concrete Perimeter | |
| Concrete | |
| Balcony, Deck | |
| Common Grounds | |
| COMMON | |
| — | |
| Full | |
| Hardwood Floors, Heated Floors, Laundry Hook-Up in Unit, Storage | |
| Range, Microwave, Dishwasher, Refrigerator, Washer, Dryer, Disposal, Stainless Steel Appliance(s) | |
| Not in DB | |
| — | |
| — | |
| Storage | |
| — |
Tax History
| Year | Property Taxes |
|---|---|
| 2019 | $8,630 |
| 2022 | $7,223 |
Contact Agent
Nearby Similar Homes
Nearby Sold Comparables
Contact Agent
Listing Provided By
@properties

