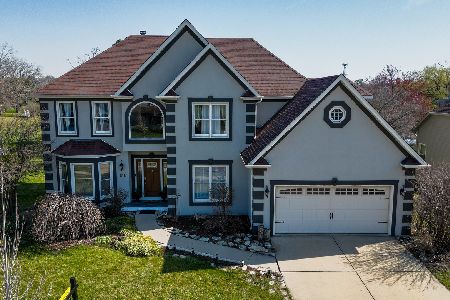842 Clarendon Lane, Aurora, Illinois 60504
$449,500
|
Sold
|
|
| Status: | Closed |
| Sqft: | 3,225 |
| Cost/Sqft: | $144 |
| Beds: | 4 |
| Baths: | 5 |
| Year Built: | 1995 |
| Property Taxes: | $13,106 |
| Days On Market: | 3907 |
| Lot Size: | 0,22 |
Description
SPECTACULAR 5 BEDRM. BACKING TO LAKE WAUBONSIE! TWO STORY ENTRY, UPDATED KITCHEN, GRANITE, SS APPL. 2 FIREPLCES,NEW CARPETING,GLEAMING HDWOOD. FLRS, NEW PAINT... INLAW BASEMNT. W/FULL BATH, KITCHENETTE OAK CABINETRY BUILT-INS...MASTER STE. W/LAKE VIEW & TREES, LUXURY BATH W/WI CLOSET. OTHER BEDRMS HAVE CEILING FANS,BTHS. & WI CLOSETS. HUGE PRIVATE PARTY DECK WITH WHIRLPOOL...DRIVEWAY TO BE REPLACED BY 06/01/15...
Property Specifics
| Single Family | |
| — | |
| Traditional | |
| 1995 | |
| Full | |
| — | |
| Yes | |
| 0.22 |
| Du Page | |
| Oakhurst | |
| 270 / Annual | |
| Other | |
| Public | |
| Public Sewer, Sewer-Storm | |
| 08920981 | |
| 0730310027 |
Nearby Schools
| NAME: | DISTRICT: | DISTANCE: | |
|---|---|---|---|
|
Grade School
Steck Elementary School |
204 | — | |
|
Middle School
Fischer Middle School |
204 | Not in DB | |
|
High School
Waubonsie Valley High School |
204 | Not in DB | |
Property History
| DATE: | EVENT: | PRICE: | SOURCE: |
|---|---|---|---|
| 10 Jul, 2015 | Sold | $449,500 | MRED MLS |
| 20 May, 2015 | Under contract | $464,900 | MRED MLS |
| 13 May, 2015 | Listed for sale | $464,900 | MRED MLS |
Room Specifics
Total Bedrooms: 5
Bedrooms Above Ground: 4
Bedrooms Below Ground: 1
Dimensions: —
Floor Type: Carpet
Dimensions: —
Floor Type: Carpet
Dimensions: —
Floor Type: Carpet
Dimensions: —
Floor Type: —
Full Bathrooms: 5
Bathroom Amenities: Whirlpool,Separate Shower,Double Sink,Bidet
Bathroom in Basement: 1
Rooms: Kitchen,Bedroom 5,Den,Exercise Room,Foyer,Media Room
Basement Description: Finished
Other Specifics
| 3 | |
| Concrete Perimeter | |
| Concrete | |
| Deck, Hot Tub, Storms/Screens | |
| Lake Front,Landscaped,Pond(s),Water View | |
| 104X121X68X120 | |
| — | |
| Full | |
| Vaulted/Cathedral Ceilings, Skylight(s), Hardwood Floors, First Floor Laundry, First Floor Full Bath | |
| Range, Microwave, Dishwasher, Refrigerator, Washer, Dryer, Disposal, Stainless Steel Appliance(s) | |
| Not in DB | |
| Clubhouse, Pool, Tennis Courts, Sidewalks | |
| — | |
| — | |
| Wood Burning Stove, Gas Log, Gas Starter |
Tax History
| Year | Property Taxes |
|---|---|
| 2015 | $13,106 |
Contact Agent
Nearby Similar Homes
Nearby Sold Comparables
Contact Agent
Listing Provided By
RE/MAX of Naperville









